11621 German Pines Drive, Evansville, IN 47725
Local realty services provided by:ERA Crossroads
Listed by:yvonne woodburn
Office:catanese real estate
MLS#:202521302
Source:Indiana Regional MLS
Price summary
- Price:$569,000
- Price per sq. ft.:$126.73
About this home
This 4490 sq. ft. home sits on .82 acres. This home is a well-laid-out 5 bedroom,4.5-bath 2-story, situated on a quiet cul-de-sac. It features a large Foyer, a home office with hardwood floors, a beautiful great room with built-in bookcases, a large entertainment center, and a fireplace with a gas insert. The formal dining room has plenty of space for gatherings. The master suite features a large walk-in closet off the master bath. The master bath has dual sinks, a whirlpool tub, and a separate shower. Upstairs, there are 3 additional bedrooms, one full bath with double sinks, a linen closet, and a large bonus room with a small closet over the garage.Features include: The first floor offers a laundry room, office, and a full and 1/2 bath. There is an open staircase in the foyer and a second staircase that comes down in the kitchen for your convenience. Enjoy swimming in the L-shaped in-ground swimming pool, set in a large fenced-in area with a patio. There is a one-bedroom pool house (762 sq. ft.). This could be used as a mother-in-lawsuite, a nanny's quarters, or a college kid's apartment. The one-bedroom, one bath, with a kitchen area and a living room. It has its own furnace and air conditioner, and washer and dryer hookups. At this time it is currently being utilized as a full sized gym. There is a possibility that the gym equipment could be purchased. The irrigation system will make watering your lawn convenient.
Contact an agent
Home facts
- Year built:1991
- Listing ID #:202521302
- Added:111 day(s) ago
- Updated:September 24, 2025 at 07:23 AM
Rooms and interior
- Bedrooms:5
- Total bathrooms:5
- Full bathrooms:4
- Living area:4,490 sq. ft.
Heating and cooling
- Cooling:Central Air
- Heating:Forced Air, Gas
Structure and exterior
- Year built:1991
- Building area:4,490 sq. ft.
- Lot area:0.82 Acres
Schools
- High school:Central
- Middle school:Thompkins
- Elementary school:Highland
Utilities
- Water:Public
- Sewer:Public
Finances and disclosures
- Price:$569,000
- Price per sq. ft.:$126.73
- Tax amount:$3,976
New listings near 11621 German Pines Drive
- New
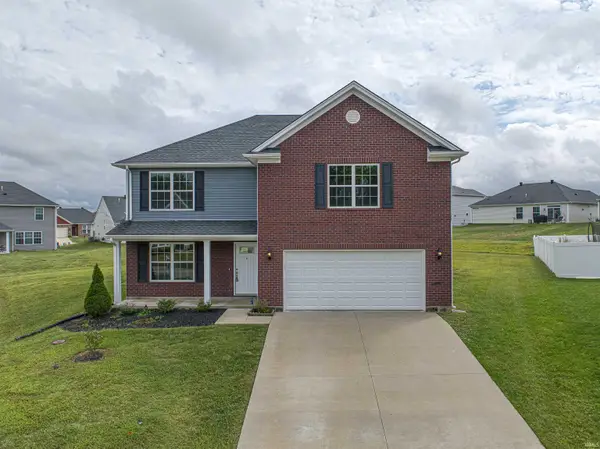 Listed by ERA$344,700Active5 beds 3 baths2,549 sq. ft.
Listed by ERA$344,700Active5 beds 3 baths2,549 sq. ft.9919 Blyth Drive, Evansville, IN 47725
MLS# 202538859Listed by: ERA FIRST ADVANTAGE REALTY, INC - New
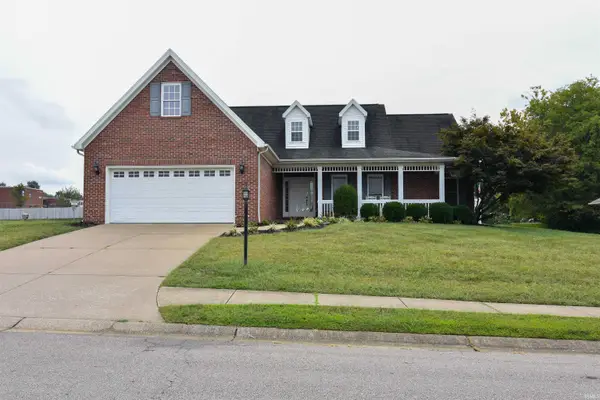 $359,888Active3 beds 2 baths2,008 sq. ft.
$359,888Active3 beds 2 baths2,008 sq. ft.1233 Parmely Drive, Evansville, IN 47725
MLS# 202538858Listed by: FIRST CLASS REALTY - Open Thu, 5 to 6:30pmNew
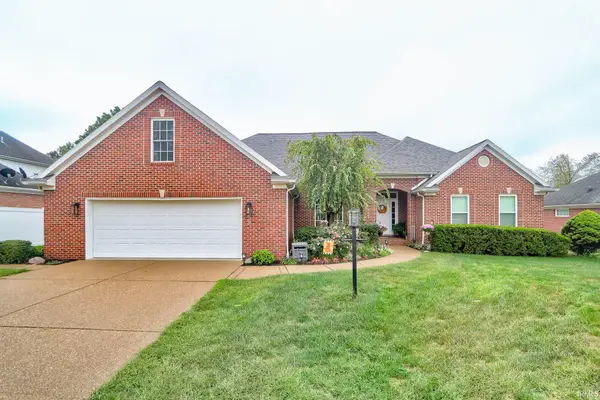 $440,000Active4 beds 3 baths2,996 sq. ft.
$440,000Active4 beds 3 baths2,996 sq. ft.10826 Havenwood Meadows Drive, Evansville, IN 47725
MLS# 202538838Listed by: DAUBY REAL ESTATE - New
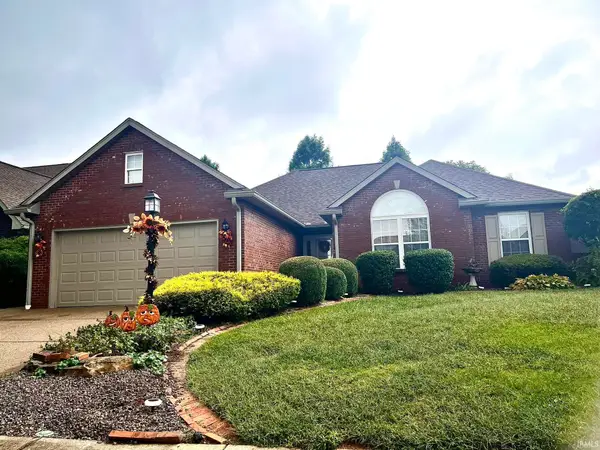 $320,000Active3 beds 2 baths1,686 sq. ft.
$320,000Active3 beds 2 baths1,686 sq. ft.2144 Championship Drive, Evansville, IN 47725
MLS# 202538823Listed by: LANDMARK REALTY & DEVELOPMENT, INC - Open Sun, 1 to 2:30pmNew
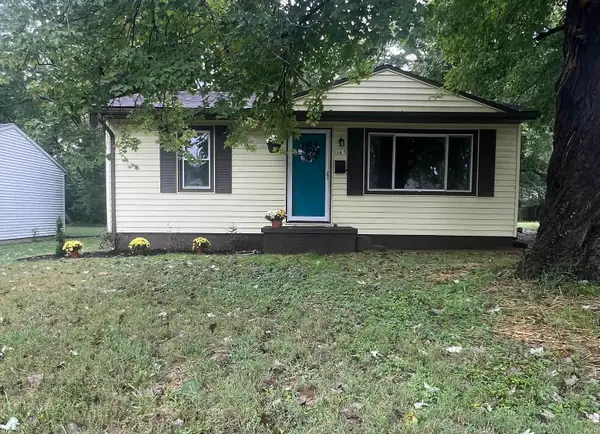 $169,900Active3 beds 1 baths1,080 sq. ft.
$169,900Active3 beds 1 baths1,080 sq. ft.1145 W Heerdink Avenue, Evansville, IN 47710
MLS# 202538813Listed by: CATANESE REAL ESTATE - New
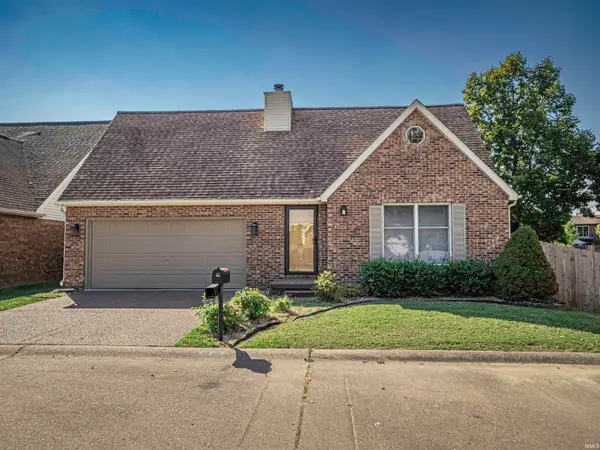 $249,000Active2 beds 2 baths1,398 sq. ft.
$249,000Active2 beds 2 baths1,398 sq. ft.211 Rosemarie Ct Court, Evansville, IN 47715
MLS# 202538795Listed by: HAHN KIEFER REAL ESTATE SERVICES - New
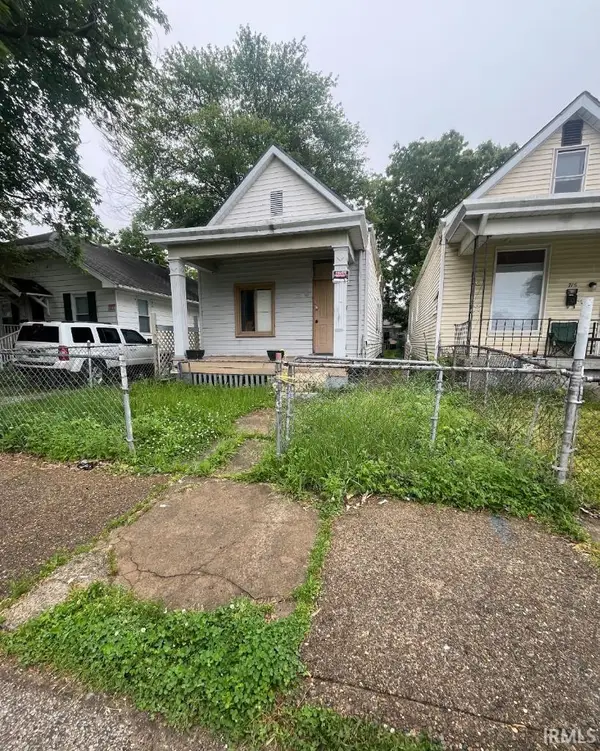 $23,750Active2 beds 1 baths768 sq. ft.
$23,750Active2 beds 1 baths768 sq. ft.717 E Iowa Street, Evansville, IN 47711
MLS# 202538796Listed by: LIST WITH FREEDOM.COM LLC - New
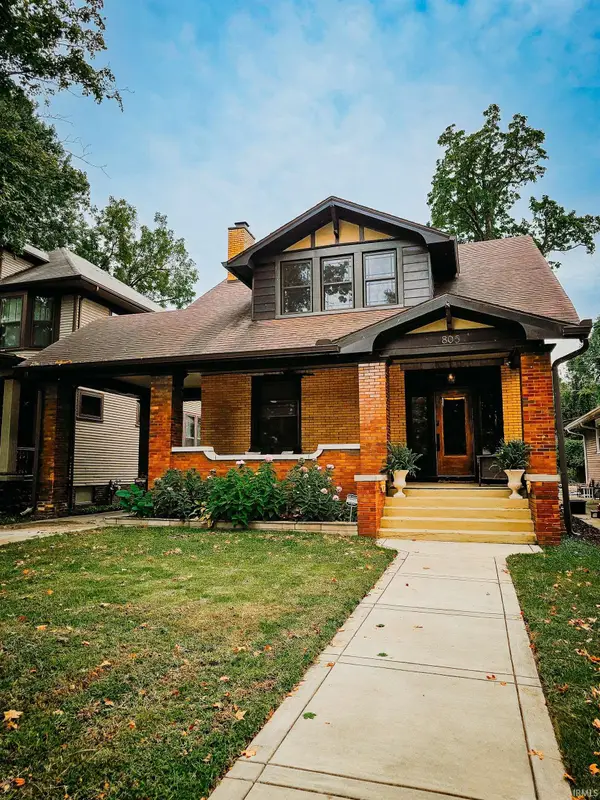 $289,900Active3 beds 2 baths2,273 sq. ft.
$289,900Active3 beds 2 baths2,273 sq. ft.805 E Chandler Avenue, Evansville, IN 47713
MLS# 202538790Listed by: F.C. TUCKER EMGE - New
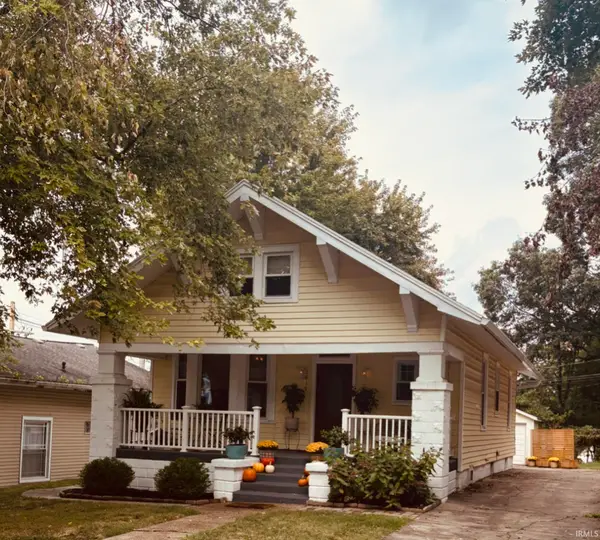 $229,900Active3 beds 2 baths1,804 sq. ft.
$229,900Active3 beds 2 baths1,804 sq. ft.2817 Hillcrest Terrace, Evansville, IN 47712
MLS# 202538761Listed by: HARRIS HOWERTON REAL ESTATE - New
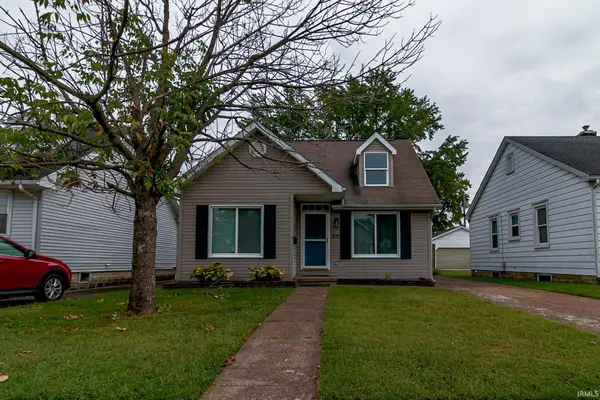 Listed by ERA$190,000Active3 beds 3 baths1,560 sq. ft.
Listed by ERA$190,000Active3 beds 3 baths1,560 sq. ft.308 S Welworth Avenue, Evansville, IN 47714
MLS# 202538732Listed by: ERA FIRST ADVANTAGE REALTY, INC
