3700 Grinell Drive, Evansville, IN 47711
Local realty services provided by:ERA First Advantage Realty, Inc.
Listed by:mark whetstine
Office:comfort homes
MLS#:202538920
Source:Indiana Regional MLS
Price summary
- Price:$399,000
- Price per sq. ft.:$139.27
- Monthly HOA dues:$10.83
About this home
Keystone Subdivision favorite—colonial charm, smart updates, and a private backyard retreat with in-ground pool! Nearly 2,900 sq ft with 4 bedrooms plus a bonus room and 2.5 baths. This home is big on space, efficient on updates, and built for fun. The owners have loved the neighborhood most of all—safe, friendly, and perfect for kids of all ages. With minimal traffic on the street, it’s a great place for younger kids to play outside, while older kids can safely walk to lakes to fish and to the Deaconess Sports Park. Out back, the yard is cleverly split: one side dedicated to a gated in-ground pool with water slide, sprawling aggregate patio, and black aluminum safety fence, while the other side offers green space with a playset, yard barn, and full privacy fence. This outdoor setup has been a favorite spot for hosting family and friends. Upstairs, the primary suite includes a remodeled bath with custom tile shower and flooring, an elevated master ceiling, plus a walk-in closet. The main-floor laundry room adds convenience with closet rod shelving, countertop space, and a shop sink—ideal for messy shoes or projects. Recent improvements check all the big boxes: Owens Corning roof (2024), garage door (2024), professional landscaping (2024), high-efficiency HVAC (2022), front and back doors (2022), bathroom remodel (2019), pool sand filter (2024), pool liner and variable-speed pool pump (2018). Utilities are impressively low, averaging $213/month with CenterPoint. Extras included: electric range, dishwasher, all pool equipment, basketball goal in driveway, playset, 10x12 yard barn, plus garage storage systems (hanging racks, shelving, and drawers). Located less than a half mile from Deaconess Wellness Trail, Deaconess Sports Park, and Goebel Sports Park, this home offers the perfect mix of location, energy-efficient upgrades, and outdoor living. Homes in Keystone Subdivision don’t last long—come see it today!
Contact an agent
Home facts
- Year built:1998
- Listing ID #:202538920
- Added:1 day(s) ago
- Updated:September 26, 2025 at 02:41 AM
Rooms and interior
- Bedrooms:4
- Total bathrooms:3
- Full bathrooms:2
- Living area:2,865 sq. ft.
Heating and cooling
- Cooling:Central Air
- Heating:Forced Air, Gas
Structure and exterior
- Roof:Asphalt
- Year built:1998
- Building area:2,865 sq. ft.
- Lot area:0.25 Acres
Schools
- High school:North
- Middle school:North
- Elementary school:Oakhill
Utilities
- Water:City
- Sewer:City
Finances and disclosures
- Price:$399,000
- Price per sq. ft.:$139.27
- Tax amount:$3,295
New listings near 3700 Grinell Drive
- New
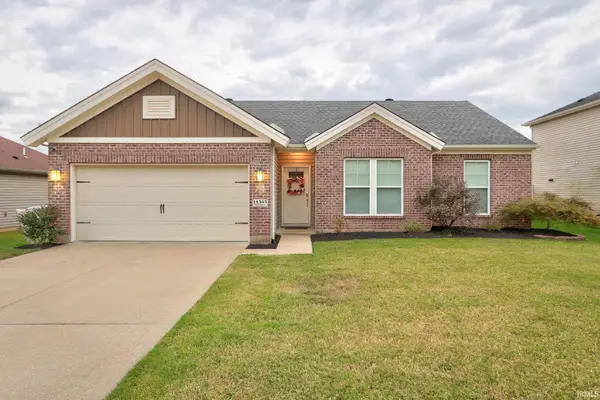 $266,900Active3 beds 2 baths1,404 sq. ft.
$266,900Active3 beds 2 baths1,404 sq. ft.11343 Saker Drive, Evansville, IN 47725
MLS# 202538964Listed by: DAUBY REAL ESTATE - New
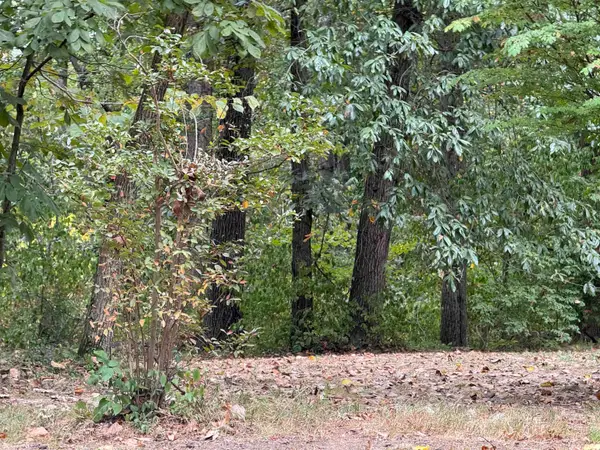 $398,400Active15.94 Acres
$398,400Active15.94 Acres10045 Baumgart Road, Evansville, IN 47725
MLS# 202538940Listed by: RE/MAX REVOLUTION - New
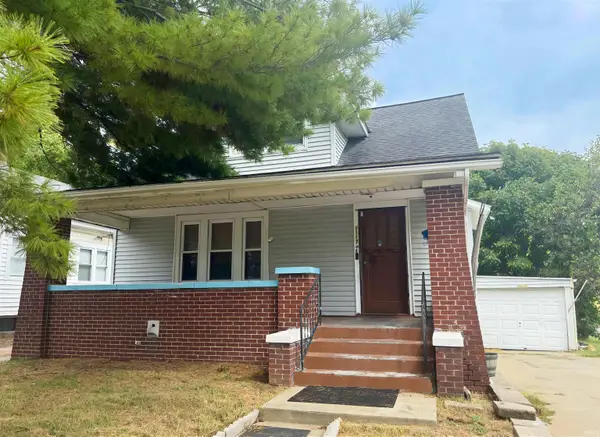 Listed by ERA$169,900Active4 beds 3 baths2,350 sq. ft.
Listed by ERA$169,900Active4 beds 3 baths2,350 sq. ft.1117 Mesker Park Drive, Evansville, IN 47720
MLS# 202538941Listed by: ERA FIRST ADVANTAGE REALTY, INC - New
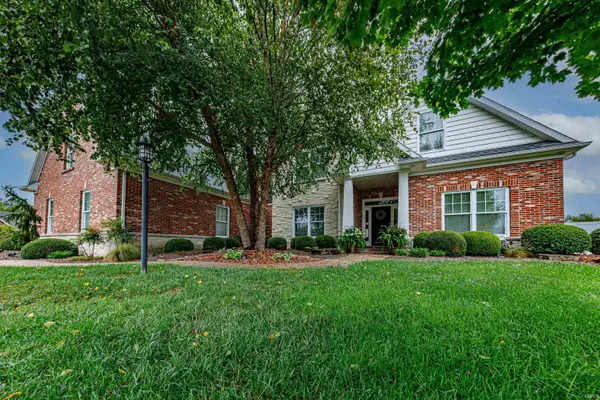 $879,000Active6 beds 4 baths4,800 sq. ft.
$879,000Active6 beds 4 baths4,800 sq. ft.8101 Pelican Pointe Drive, Evansville, IN 47725
MLS# 202538910Listed by: F.C. TUCKER EMGE - New
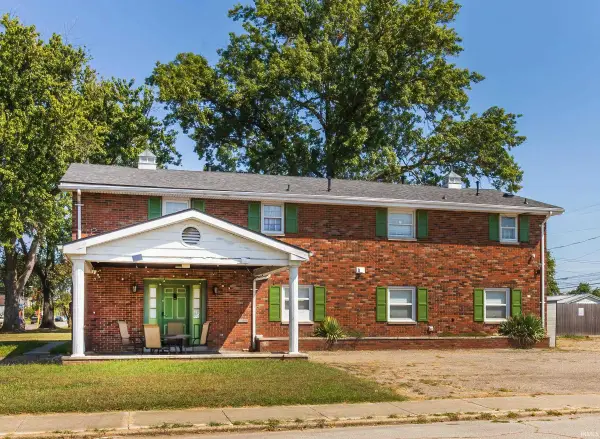 $275,000Active6 beds 4 baths3,136 sq. ft.
$275,000Active6 beds 4 baths3,136 sq. ft.903 Edgar Street, Evansville, IN 47710
MLS# 202538891Listed by: KELLER WILLIAMS CAPITAL REALTY - New
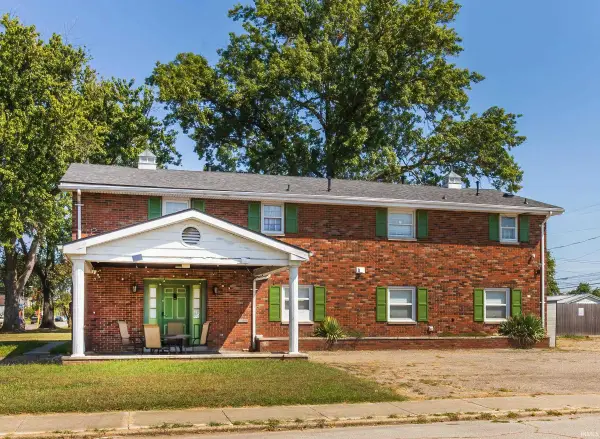 $275,000Active6 beds 4 baths3,136 sq. ft.
$275,000Active6 beds 4 baths3,136 sq. ft.903 Edgar Street, Evansville, IN 47710
MLS# 202538892Listed by: KELLER WILLIAMS CAPITAL REALTY - New
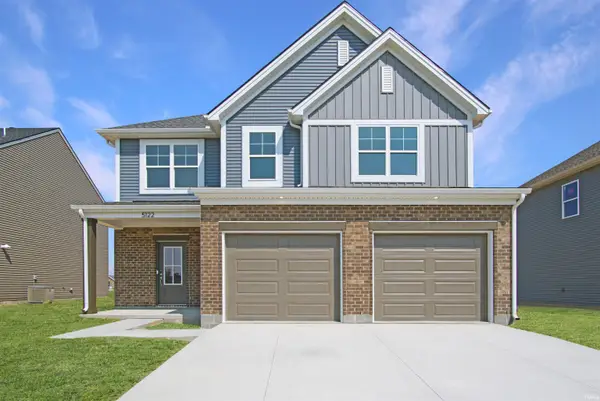 Listed by ERA$389,800Active4 beds 3 baths2,151 sq. ft.
Listed by ERA$389,800Active4 beds 3 baths2,151 sq. ft.5122 Goldfinch Drive, Evansville, IN 47725
MLS# 202538900Listed by: ERA FIRST ADVANTAGE REALTY, INC - New
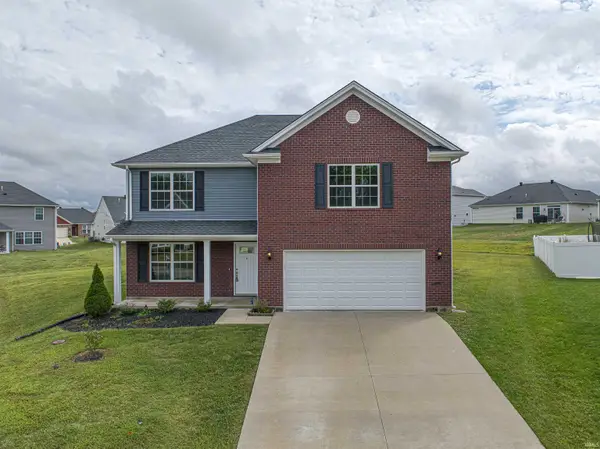 Listed by ERA$344,700Active5 beds 3 baths2,549 sq. ft.
Listed by ERA$344,700Active5 beds 3 baths2,549 sq. ft.9919 Blyth Drive, Evansville, IN 47725
MLS# 202538859Listed by: ERA FIRST ADVANTAGE REALTY, INC - New
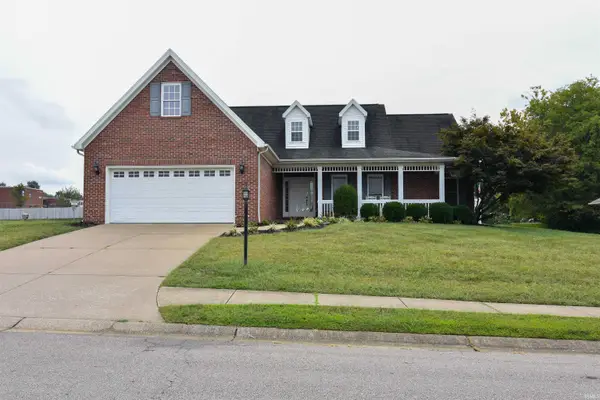 $359,888Active3 beds 2 baths2,008 sq. ft.
$359,888Active3 beds 2 baths2,008 sq. ft.1233 Parmely Drive, Evansville, IN 47725
MLS# 202538858Listed by: FIRST CLASS REALTY
