1117 Mesker Park Drive, Evansville, IN 47720
Local realty services provided by:ERA First Advantage Realty, Inc.
Listed by:
- Penny Crick(812) 483 - 2219ERA First Advantage Realty, Inc.
MLS#:202538941
Source:Indiana Regional MLS
Price summary
- Price:$164,900
- Price per sq. ft.:$46.85
About this home
Situated on Evansville's West Side with front porch views of Helfrich Golf Course and over 2,350 finished square feet, this home is a rare find with 4 bedrooms, 3 full baths, and a full unfinished basement. This home offers an abundance of charm & character with covered front porch and original hardwood flooring. This floor plan offers a living room that opens to the large eat-in kitchen offering an abundance of cabinetry, breakfast bar, and all appliances included. There are two main level bedrooms with access to the full hall bath. The upper level also features two large bedrooms and a bonus area with access to the full hall bath with tub/shower combination. There is an abundance of space in the unfinished basement for storage or even the option to finish the area along with 3rd full bath. In addition this home has an open deck an attached garage. This home is being sold as-is and offers many opportunities for investors and buyers looking for a home in a great location that is ready for some TLC.
Contact an agent
Home facts
- Year built:1926
- Listing ID #:202538941
- Added:50 day(s) ago
- Updated:November 14, 2025 at 09:42 PM
Rooms and interior
- Bedrooms:4
- Total bathrooms:3
- Full bathrooms:3
- Living area:2,350 sq. ft.
Heating and cooling
- Cooling:Central Air
- Heating:Forced Air, Gas
Structure and exterior
- Roof:Shingle
- Year built:1926
- Building area:2,350 sq. ft.
- Lot area:0.06 Acres
Schools
- High school:Francis Joseph Reitz
- Middle school:Helfrich
- Elementary school:Cynthia Heights
Utilities
- Water:Public
- Sewer:Public
Finances and disclosures
- Price:$164,900
- Price per sq. ft.:$46.85
- Tax amount:$3,932
New listings near 1117 Mesker Park Drive
- New
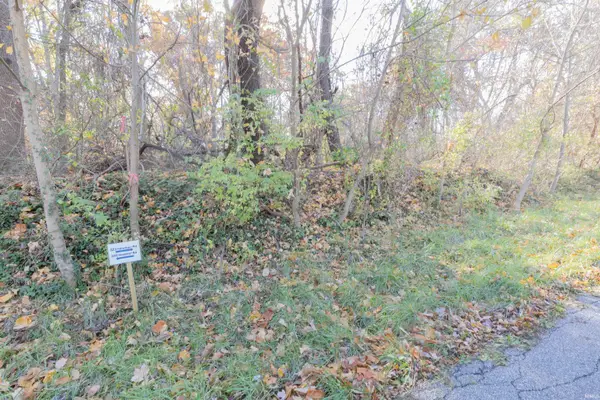 $100,000Active2.18 Acres
$100,000Active2.18 Acres323 Hesmer Drive, Evansville, IN 47711
MLS# 202546124Listed by: F.C. TUCKER EMGE - New
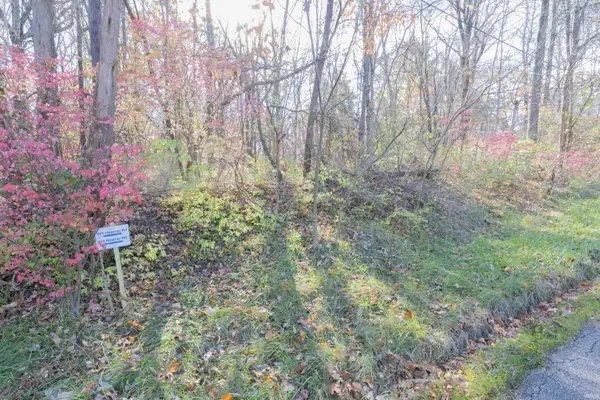 $100,000Active2.14 Acres
$100,000Active2.14 Acres349 Hesmer Road, Evansville, IN 47711
MLS# 202546125Listed by: F.C. TUCKER EMGE - New
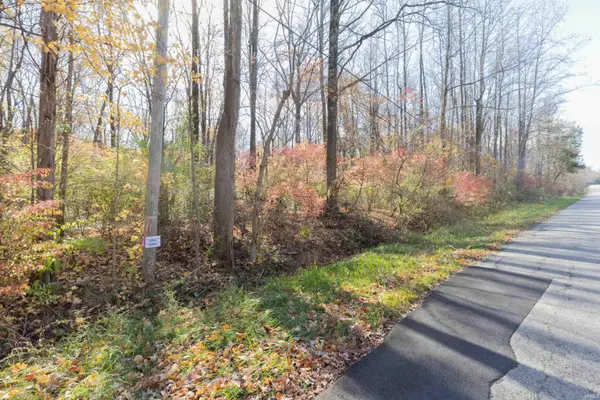 $100,000Active1.02 Acres
$100,000Active1.02 Acres415 Hesmer Road, Evansville, IN 47711
MLS# 202546128Listed by: F.C. TUCKER EMGE - New
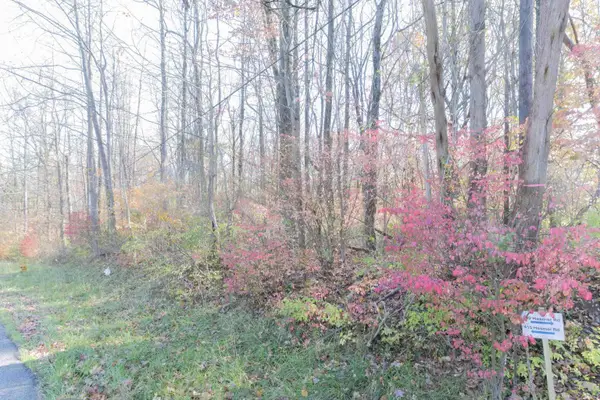 $80,000Active1.6 Acres
$80,000Active1.6 Acres427 Hesmer Road, Evansville, IN 47711
MLS# 202546130Listed by: F.C. TUCKER EMGE - New
 $50,000Active1.02 Acres
$50,000Active1.02 Acres435 Hesmer Road, Evansville, IN 47711
MLS# 202546131Listed by: F.C. TUCKER EMGE - New
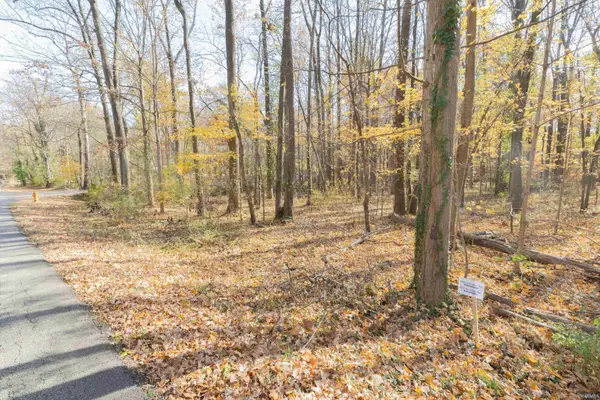 $120,000Active3.18 Acres
$120,000Active3.18 Acres449 Hesmer Road, Evansville, IN 47711
MLS# 202546132Listed by: F.C. TUCKER EMGE - New
 $250,000Active3 beds 2 baths1,475 sq. ft.
$250,000Active3 beds 2 baths1,475 sq. ft.3906 Timber Point, Evansville, IN 47715
MLS# 202546107Listed by: KELLER WILLIAMS CAPITAL REALTY - New
 $25,000Active3 beds 2 baths2,940 sq. ft.
$25,000Active3 beds 2 baths2,940 sq. ft.801 N 4th Avenue, Evansville, IN 47710
MLS# 202546050Listed by: DAUBY REAL ESTATE - New
 $249,900Active3 beds 2 baths1,357 sq. ft.
$249,900Active3 beds 2 baths1,357 sq. ft.4903 Stables Drive, Evansville, IN 47715
MLS# 202546062Listed by: WEICHERT REALTORS-THE SCHULZ GROUP - New
 $199,000Active4 beds 1 baths2,816 sq. ft.
$199,000Active4 beds 1 baths2,816 sq. ft.1101 N Spring Street, Evansville, IN 47711
MLS# 202546041Listed by: CATANESE REAL ESTATE
