8101 Pelican Pointe Drive, Evansville, IN 47725
Local realty services provided by:ERA Crossroads
Listed by: sheena baumgartCell: 812-598-8461
Office: f.c. tucker emge
MLS#:202538910
Source:Indiana Regional MLS
Price summary
- Price:$879,000
- Price per sq. ft.:$183.13
- Monthly HOA dues:$20.83
About this home
Welcome to this stunning 6-bedroom, 4-bathroom home tucked away in Blue Heron Estates on Evansville’s North Side. Built in 2012 by CAC, this 4,800 square feet home offers open-concept living designed for both comfort and entertaining. The gourmet kitchen features a spacious granite island, beautiful custom cabinetry, a cozy breakfast nook overlooking the backyard, flowing seamlessly into the living area with its stone fireplace and elegant crown molding. The primary suite is a true retreat with tall tray ceilings, a large walk-in closet, and a spa-like bathroom. On the main floor, you’ll also find a second bedroom and full bath, a formal dining room, a private office, and a main-level laundry room for convenience to everyday living. Upstairs, you’ll find four additional spacious bedrooms, two full baths, and a versatile bonus room complete with a wet bar, mini fridge, and ice maker. For movie lovers, the home includes a 120” screen and 4K Sony projector for the ultimate cinema experience. Step outside to your private, fenced-in oasis. Enjoy the covered patio with drop-down screens for relaxed outdoor dining and the convenience of an outdoor kitchen. The 16x40’ fiberglass pool is heated and cooled with a UV/Ozone system and retractable cover. Additionally, you’ll find a hot tub, beautifully nestled into the landscape, creating the perfect spot for year-round enjoyment. This home truly offers something for everyone, indoors and out.
Contact an agent
Home facts
- Year built:2012
- Listing ID #:202538910
- Added:46 day(s) ago
- Updated:November 11, 2025 at 08:51 AM
Rooms and interior
- Bedrooms:6
- Total bathrooms:4
- Full bathrooms:4
- Living area:4,800 sq. ft.
Heating and cooling
- Cooling:Central Air
- Heating:Forced Air
Structure and exterior
- Roof:Asphalt
- Year built:2012
- Building area:4,800 sq. ft.
- Lot area:0.61 Acres
Schools
- High school:North
- Middle school:North
- Elementary school:Oakhill
Utilities
- Water:Public
- Sewer:Public
Finances and disclosures
- Price:$879,000
- Price per sq. ft.:$183.13
- Tax amount:$7,466
New listings near 8101 Pelican Pointe Drive
- New
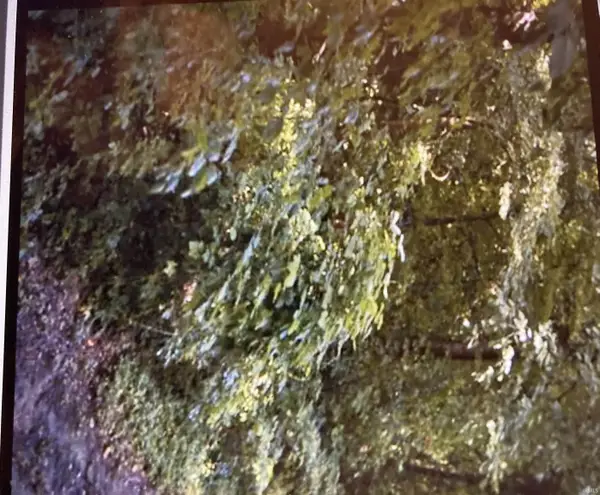 $8,000Active0.41 Acres
$8,000Active0.41 Acres2923 Skyline Drive, Evansville, IN 47712
MLS# 202545520Listed by: F.C. TUCKER EMGE - New
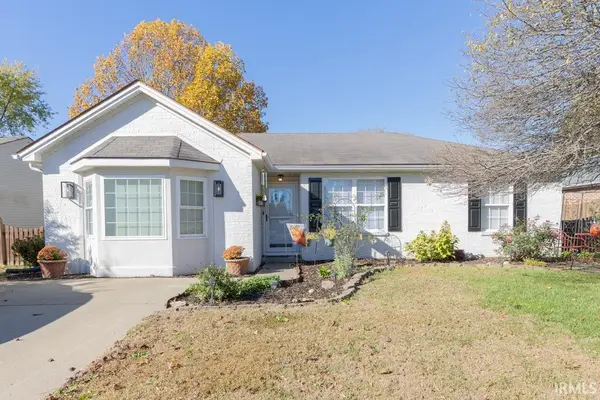 $235,000Active3 beds 2 baths1,756 sq. ft.
$235,000Active3 beds 2 baths1,756 sq. ft.1719 Seasons Ridge Boulevard, Evansville, IN 47715
MLS# 202545516Listed by: KELLER WILLIAMS CAPITAL REALTY - New
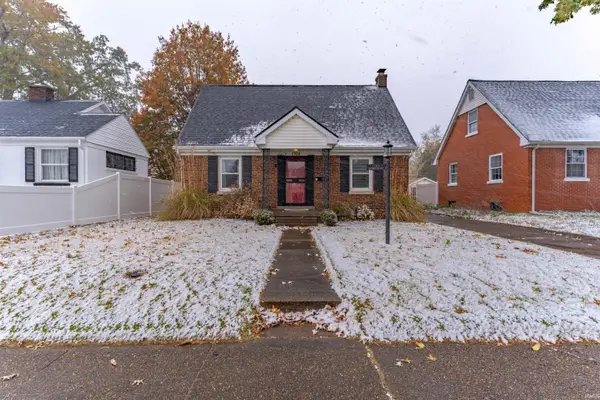 Listed by ERA$205,000Active4 beds 1 baths1,550 sq. ft.
Listed by ERA$205,000Active4 beds 1 baths1,550 sq. ft.1708 Washington Avenue, Evansville, IN 47714
MLS# 202545490Listed by: ERA FIRST ADVANTAGE REALTY, INC - New
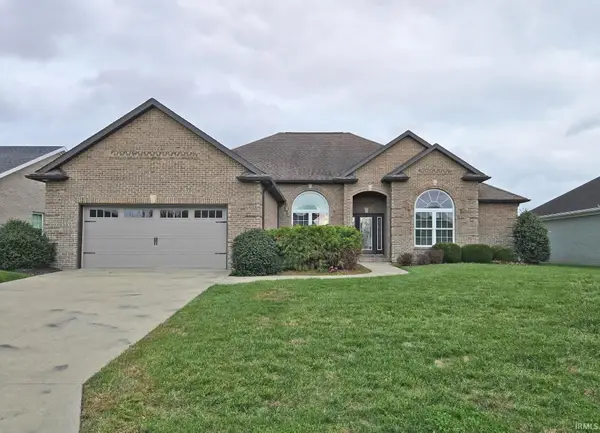 $379,900Active3 beds 2 baths2,189 sq. ft.
$379,900Active3 beds 2 baths2,189 sq. ft.3243 Ralston Drive, Evansville, IN 47715
MLS# 202545461Listed by: F.C. TUCKER EMGE - New
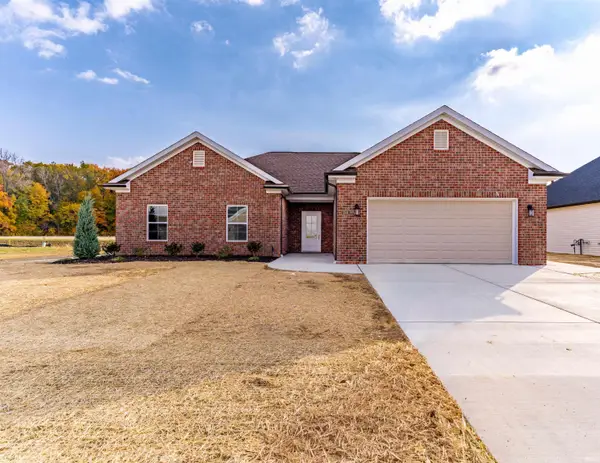 Listed by ERA$340,000Active3 beds 2 baths1,628 sq. ft.
Listed by ERA$340,000Active3 beds 2 baths1,628 sq. ft.1501 Eli Drive, Evansville, IN 47711
MLS# 202545425Listed by: ERA FIRST ADVANTAGE REALTY, INC - New
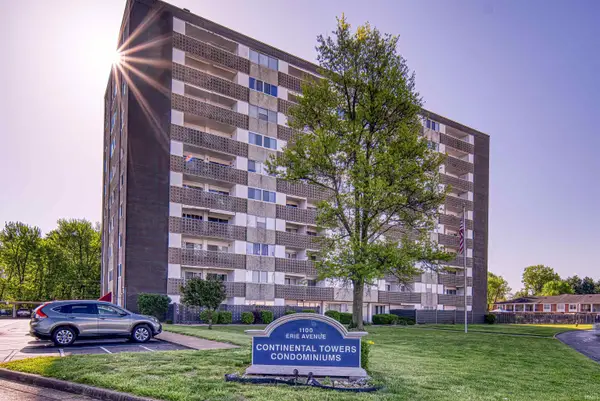 Listed by ERA$79,900Active2 beds 2 baths1,088 sq. ft.
Listed by ERA$79,900Active2 beds 2 baths1,088 sq. ft.1100 Erie Avenue #301, Evansville, IN 47715
MLS# 202545428Listed by: ERA FIRST ADVANTAGE REALTY, INC - Open Sun, 1 to 2:30pmNew
 $359,900Active4 beds 3 baths2,450 sq. ft.
$359,900Active4 beds 3 baths2,450 sq. ft.15430 Shakespeare Drive, Evansville, IN 47725
MLS# 202545414Listed by: F.C. TUCKER EMGE - New
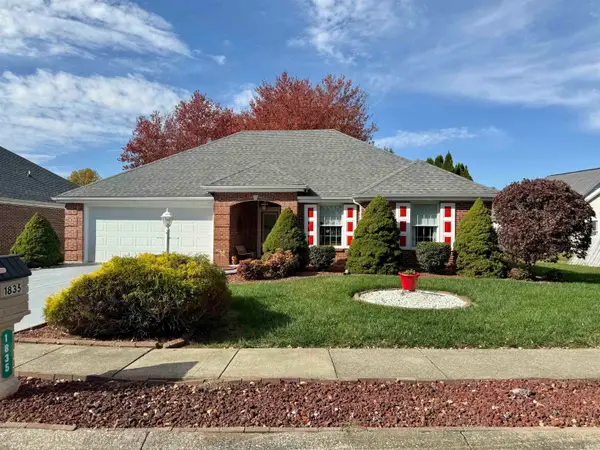 $239,900Active3 beds 2 baths1,126 sq. ft.
$239,900Active3 beds 2 baths1,126 sq. ft.1835 Greencastle Drive, Evansville, IN 47715
MLS# 202545339Listed by: KELLER WILLIAMS CAPITAL REALTY - Open Sun, 12 to 1:30pmNew
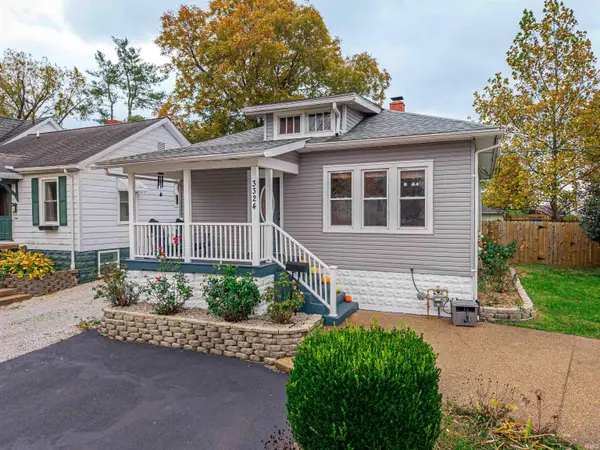 $159,900Active2 beds 1 baths1,130 sq. ft.
$159,900Active2 beds 1 baths1,130 sq. ft.3324 W Virginia Street, Evansville, IN 47712
MLS# 202545326Listed by: EXP REALTY, LLC - New
 $219,900Active2 beds 1 baths1,276 sq. ft.
$219,900Active2 beds 1 baths1,276 sq. ft.2131 W Iowa Street, Evansville, IN 47712
MLS# 202545322Listed by: NEXTHOME HAHN KIEFER RESIDENTIAL
