18939 Amherst Lane, Evansville, IN 47725
Local realty services provided by:ERA Crossroads
Listed by:joseph wootanoffice: 855-456-4945
Office:list with freedom.com llc.
MLS#:202522167
Source:Indiana Regional MLS
Price summary
- Price:$648,500
- Price per sq. ft.:$203.55
- Monthly HOA dues:$50
About this home
Exceptional custom home in desirable north side Cambridge Village. Stone/brick exterior, high end finishes throughout and attention to detail make this home a perfect sanctuary and gathering place for enjoyment and entertaining. The open concept great room, kitchen and dining area features a beautiful stone gas fireplace, builtin shelves and cabinets, vaulted ceiling, crown molding and gorgeous maple glazed inset cabinetry. Large back windows bring in an abundance of natural light and give an expansive view of the backyard and inground 18 x 36 heated saltwater pool. Three bedrooms, two full baths, laundry and mud room with drop zone finish the downstairs space. Upstairs is a large bonus room with included pool table, space for an extra family room and potential fourth bedroom, 1/2 bath and huge attic. Cambridge Village offers an immense list of amenities - trash pickup, use of activity center, fitness room, community pool, playground, tennis/pickleball court and basketball court, clubhouse restaurant and public golf course (under new ownership and management to be renovated). This home and neighborhood must be seen to be fully appreciated.
Contact an agent
Home facts
- Year built:2014
- Listing ID #:202522167
- Added:106 day(s) ago
- Updated:September 24, 2025 at 03:03 PM
Rooms and interior
- Bedrooms:3
- Total bathrooms:3
- Full bathrooms:2
- Living area:3,186 sq. ft.
Heating and cooling
- Cooling:Central Air
- Heating:Forced Air, Gas
Structure and exterior
- Roof:Shingle
- Year built:2014
- Building area:3,186 sq. ft.
- Lot area:0.45 Acres
Schools
- High school:North
- Middle school:North
- Elementary school:Scott
Utilities
- Water:Public
- Sewer:Public
Finances and disclosures
- Price:$648,500
- Price per sq. ft.:$203.55
- Tax amount:$6,557
New listings near 18939 Amherst Lane
- New
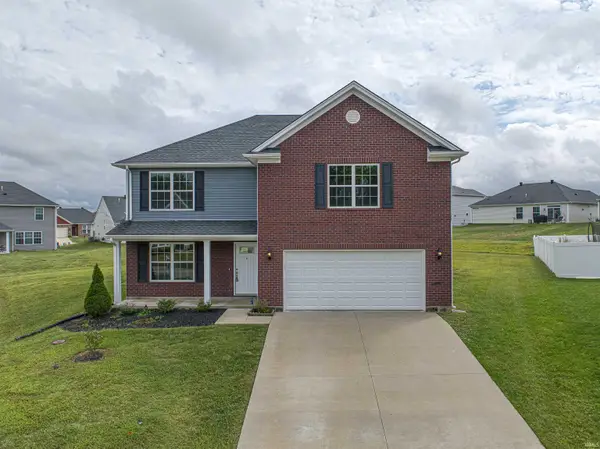 Listed by ERA$344,700Active5 beds 3 baths2,549 sq. ft.
Listed by ERA$344,700Active5 beds 3 baths2,549 sq. ft.9919 Blyth Drive, Evansville, IN 47725
MLS# 202538859Listed by: ERA FIRST ADVANTAGE REALTY, INC - New
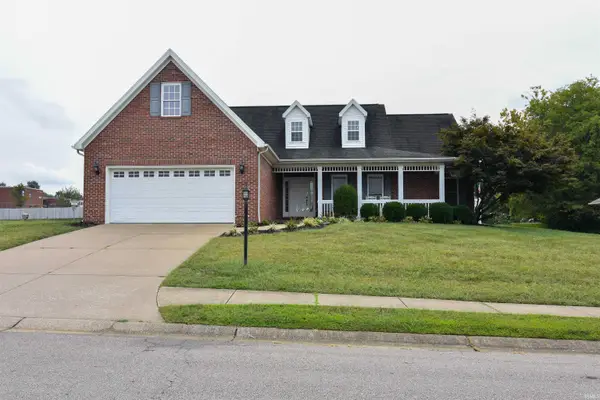 $359,888Active3 beds 2 baths2,008 sq. ft.
$359,888Active3 beds 2 baths2,008 sq. ft.1233 Parmely Drive, Evansville, IN 47725
MLS# 202538858Listed by: FIRST CLASS REALTY - Open Thu, 5 to 6:30pmNew
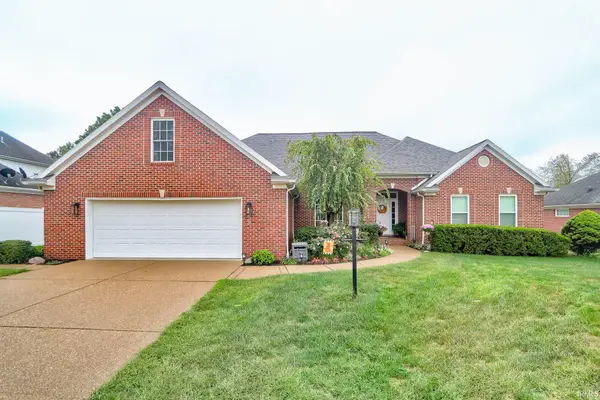 $440,000Active4 beds 3 baths2,996 sq. ft.
$440,000Active4 beds 3 baths2,996 sq. ft.10826 Havenwood Meadows Drive, Evansville, IN 47725
MLS# 202538838Listed by: DAUBY REAL ESTATE - Open Sun, 1 to 2:30pmNew
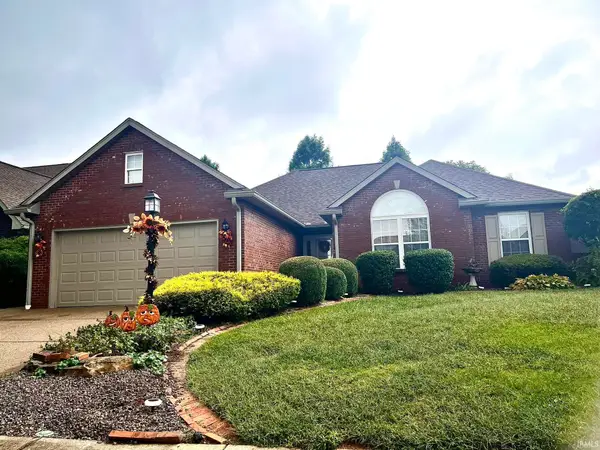 $320,000Active3 beds 2 baths1,686 sq. ft.
$320,000Active3 beds 2 baths1,686 sq. ft.2144 Championship Drive, Evansville, IN 47725
MLS# 202538823Listed by: LANDMARK REALTY & DEVELOPMENT, INC - Open Sun, 1 to 2:30pmNew
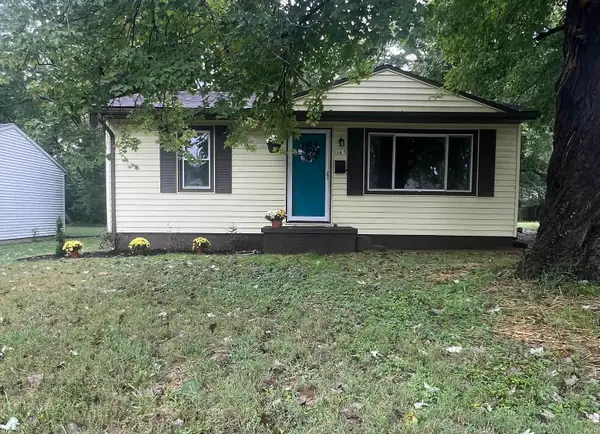 $169,900Active3 beds 1 baths1,080 sq. ft.
$169,900Active3 beds 1 baths1,080 sq. ft.1145 W Heerdink Avenue, Evansville, IN 47710
MLS# 202538813Listed by: CATANESE REAL ESTATE - New
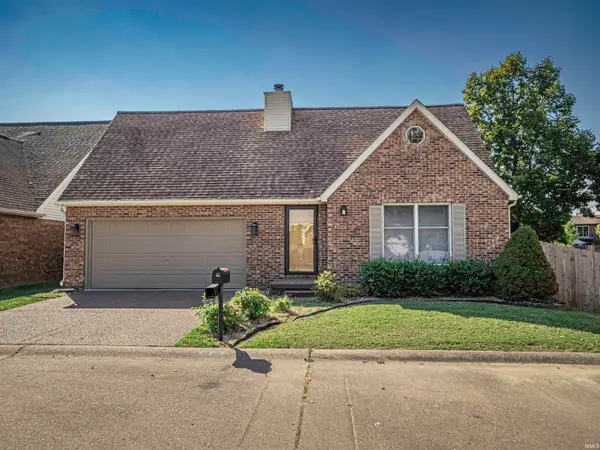 $249,000Active2 beds 2 baths1,398 sq. ft.
$249,000Active2 beds 2 baths1,398 sq. ft.211 Rosemarie Ct Court, Evansville, IN 47715
MLS# 202538795Listed by: HAHN KIEFER REAL ESTATE SERVICES - New
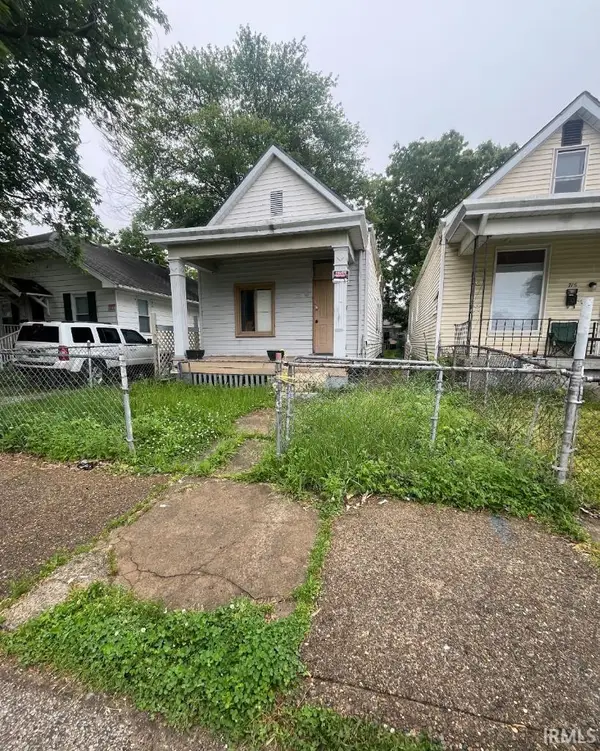 $23,750Active2 beds 1 baths768 sq. ft.
$23,750Active2 beds 1 baths768 sq. ft.717 E Iowa Street, Evansville, IN 47711
MLS# 202538796Listed by: LIST WITH FREEDOM.COM LLC - New
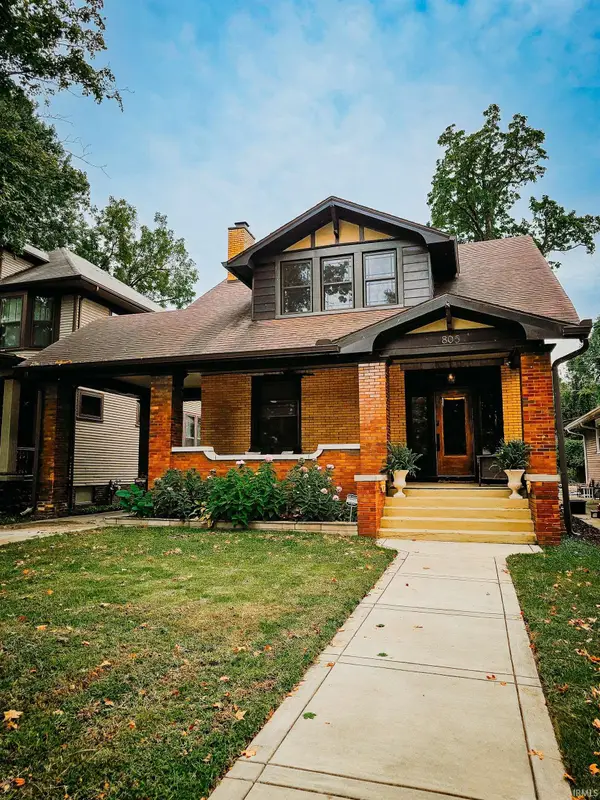 $289,900Active3 beds 2 baths2,273 sq. ft.
$289,900Active3 beds 2 baths2,273 sq. ft.805 E Chandler Avenue, Evansville, IN 47713
MLS# 202538790Listed by: F.C. TUCKER EMGE - New
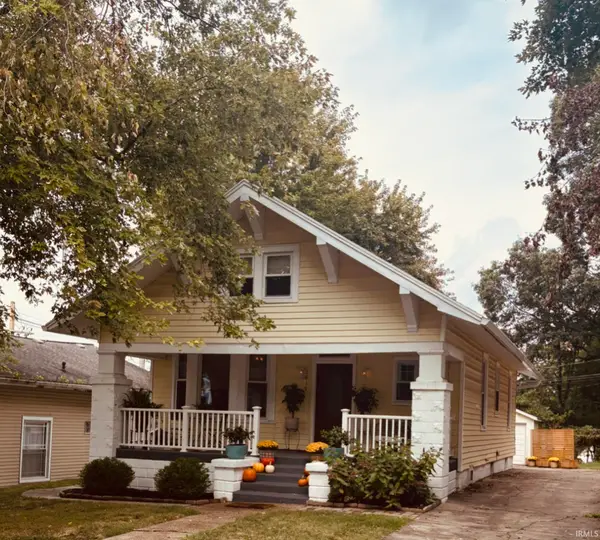 $229,900Active3 beds 2 baths1,804 sq. ft.
$229,900Active3 beds 2 baths1,804 sq. ft.2817 Hillcrest Terrace, Evansville, IN 47712
MLS# 202538761Listed by: HARRIS HOWERTON REAL ESTATE - New
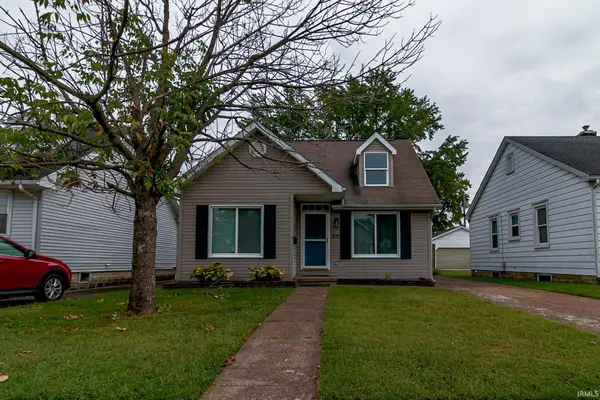 Listed by ERA$190,000Active3 beds 3 baths1,560 sq. ft.
Listed by ERA$190,000Active3 beds 3 baths1,560 sq. ft.308 S Welworth Avenue, Evansville, IN 47714
MLS# 202538732Listed by: ERA FIRST ADVANTAGE REALTY, INC
