2615 Buchanan Road, Evansville, IN 47720
Local realty services provided by:ERA Crossroads
Listed by:missy bentley
Office:real broker llc.
MLS#:202521886
Source:Indiana Regional MLS
Price summary
- Price:$420,000
- Price per sq. ft.:$186.67
About this home
Acreage, updates, and space. This westside property delivers real value. Sitting on 4.36 acres with a private pond and wooded backdrop, the home has already had the major upgrades completed. Roof, windows, siding, HVAC, plumbing, electrical, septic system, and driveway are all new, giving you peace of mind and big savings from the start. The main level features an open layout, a modern kitchen with quartz counters and custom shelving, a full bath, and a flexible bedroom or office. Upstairs, the owner’s suite offers generous space, a walk-in closet, a skylight, and a beautifully tiled shower. The walk-out basement adds even more usable square footage with a second living area, another bedroom and full bath, laundry, and storage. Outside, you’ll find a 30x30 detached garage with cabinets and a workbench, plus an 18x20 carport. Located across from Mesker Park Disc Golf Course and just minutes from town, this property combines privacy, functionality, and lasting value.
Contact an agent
Home facts
- Year built:1945
- Listing ID #:202521886
- Added:107 day(s) ago
- Updated:September 24, 2025 at 03:03 PM
Rooms and interior
- Bedrooms:3
- Total bathrooms:3
- Full bathrooms:3
- Living area:2,250 sq. ft.
Heating and cooling
- Cooling:Central Air, Wall AC
- Heating:Forced Air, Gas
Structure and exterior
- Roof:Shingle
- Year built:1945
- Building area:2,250 sq. ft.
- Lot area:4.36 Acres
Schools
- High school:Francis Joseph Reitz
- Middle school:Helfrich
- Elementary school:Cynthia Heights
Utilities
- Water:Private
- Sewer:Septic
Finances and disclosures
- Price:$420,000
- Price per sq. ft.:$186.67
- Tax amount:$1,738
New listings near 2615 Buchanan Road
- New
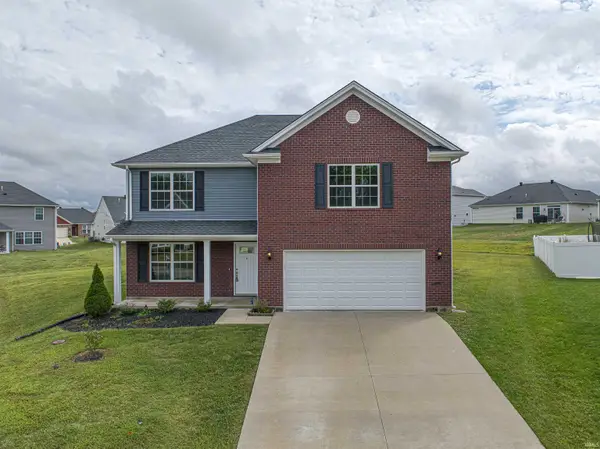 Listed by ERA$344,700Active5 beds 3 baths2,549 sq. ft.
Listed by ERA$344,700Active5 beds 3 baths2,549 sq. ft.9919 Blyth Drive, Evansville, IN 47725
MLS# 202538859Listed by: ERA FIRST ADVANTAGE REALTY, INC - New
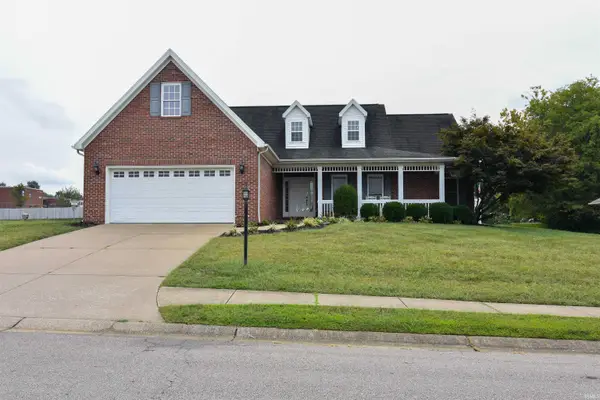 $359,888Active3 beds 2 baths2,008 sq. ft.
$359,888Active3 beds 2 baths2,008 sq. ft.1233 Parmely Drive, Evansville, IN 47725
MLS# 202538858Listed by: FIRST CLASS REALTY - Open Thu, 5 to 6:30pmNew
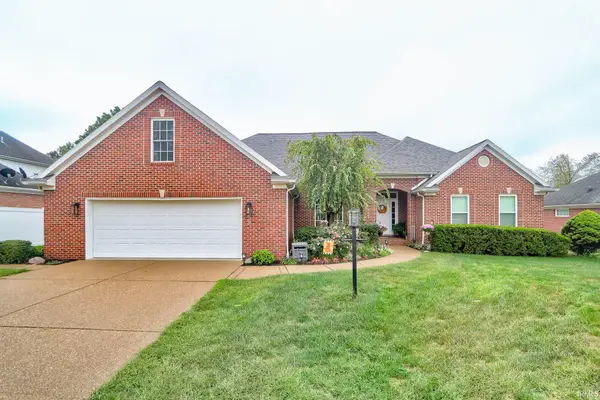 $440,000Active4 beds 3 baths2,996 sq. ft.
$440,000Active4 beds 3 baths2,996 sq. ft.10826 Havenwood Meadows Drive, Evansville, IN 47725
MLS# 202538838Listed by: DAUBY REAL ESTATE - New
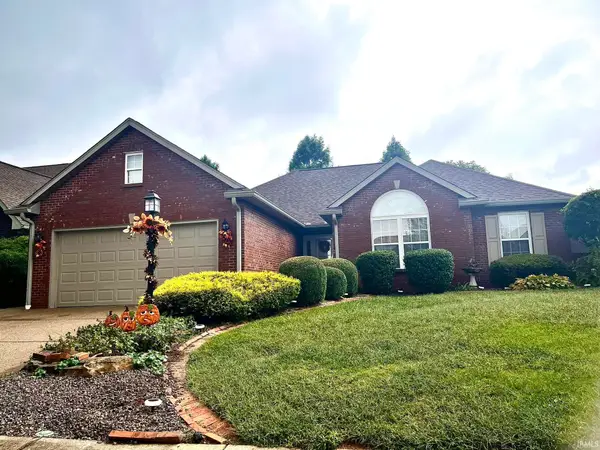 $320,000Active3 beds 2 baths1,686 sq. ft.
$320,000Active3 beds 2 baths1,686 sq. ft.2144 Championship Drive, Evansville, IN 47725
MLS# 202538823Listed by: LANDMARK REALTY & DEVELOPMENT, INC - Open Sun, 1 to 2:30pmNew
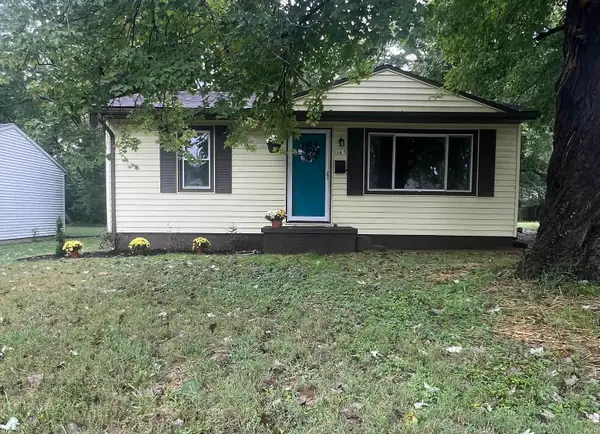 $169,900Active3 beds 1 baths1,080 sq. ft.
$169,900Active3 beds 1 baths1,080 sq. ft.1145 W Heerdink Avenue, Evansville, IN 47710
MLS# 202538813Listed by: CATANESE REAL ESTATE - New
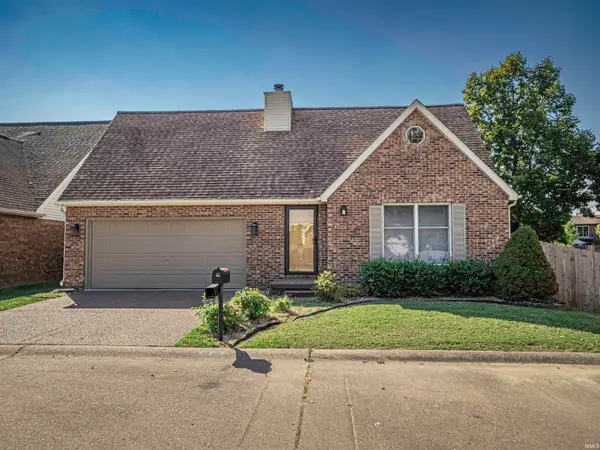 $249,000Active2 beds 2 baths1,398 sq. ft.
$249,000Active2 beds 2 baths1,398 sq. ft.211 Rosemarie Ct Court, Evansville, IN 47715
MLS# 202538795Listed by: HAHN KIEFER REAL ESTATE SERVICES - New
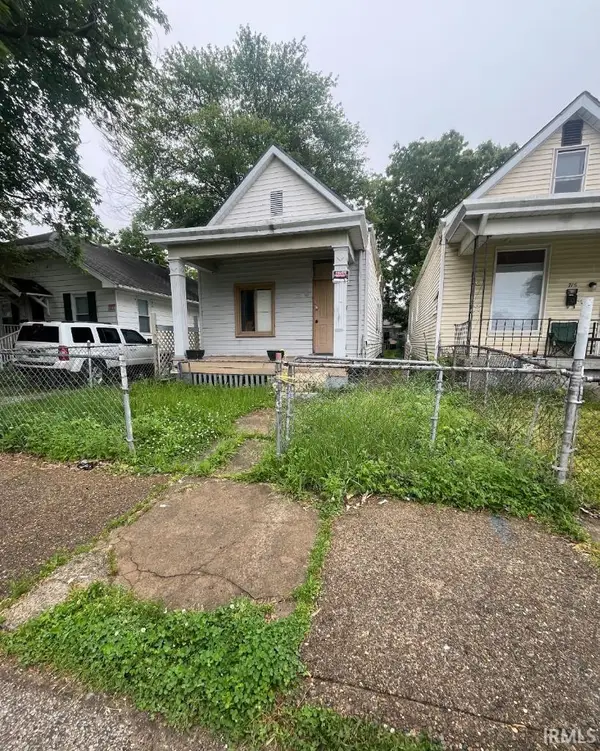 $23,750Active2 beds 1 baths768 sq. ft.
$23,750Active2 beds 1 baths768 sq. ft.717 E Iowa Street, Evansville, IN 47711
MLS# 202538796Listed by: LIST WITH FREEDOM.COM LLC - New
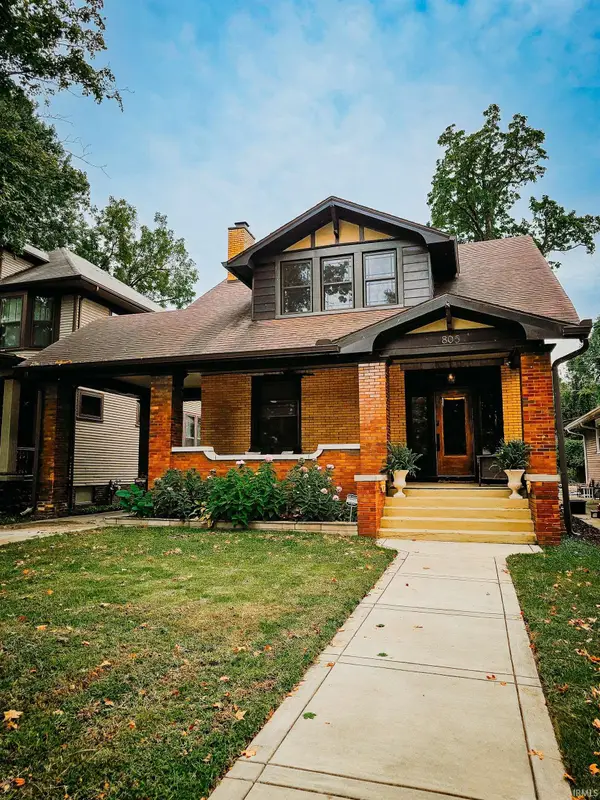 $289,900Active3 beds 2 baths2,273 sq. ft.
$289,900Active3 beds 2 baths2,273 sq. ft.805 E Chandler Avenue, Evansville, IN 47713
MLS# 202538790Listed by: F.C. TUCKER EMGE - New
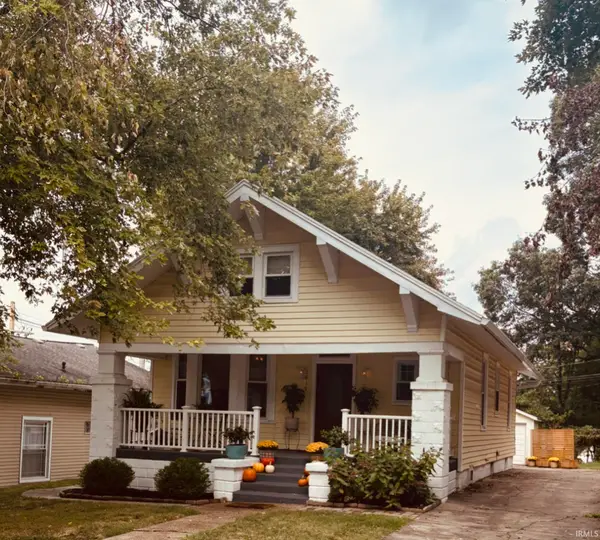 $229,900Active3 beds 2 baths1,804 sq. ft.
$229,900Active3 beds 2 baths1,804 sq. ft.2817 Hillcrest Terrace, Evansville, IN 47712
MLS# 202538761Listed by: HARRIS HOWERTON REAL ESTATE - New
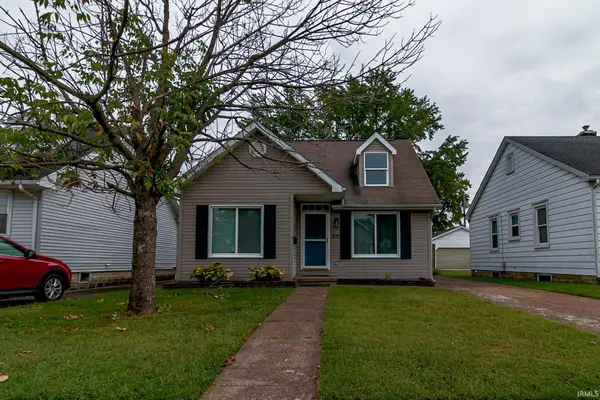 Listed by ERA$190,000Active3 beds 3 baths1,560 sq. ft.
Listed by ERA$190,000Active3 beds 3 baths1,560 sq. ft.308 S Welworth Avenue, Evansville, IN 47714
MLS# 202538732Listed by: ERA FIRST ADVANTAGE REALTY, INC
