300 Springhaven Drive, Evansville, IN 47710
Local realty services provided by:ERA Crossroads
Listed by: geri terryOffice: 812-853-3381
Office: f.c. tucker emge
MLS#:202517517
Source:Indiana Regional MLS
Price summary
- Price:$450,000
- Price per sq. ft.:$101.08
About this home
Lake house with a finished walkout basement on 1.23 acres and a separate 2 car garage w/extra storage space for riding mower! 4 bedrooms on 3 levels all offer beautiful lake views. Over 4000 square feet of flexible living area perfect for entertaining and relaxation. Dining room with rich oak floor and living room with fireplace feature floor to ceiling windows. Kitchen features abundance of custom Fehrenbacher cabinets, island bar, solid surface counter tops, Sub Zero refrigerator and gas cooktop. Pella door in breakfast room leads onto covered deck for outdoor dining and entertaining. Primary bedroom on main level features two closets and ensuite full bathroom. Two large bedrooms upstairs have walk-in closets and additional floored attic space. Jack & Jill bathroom and additional vanity in second bedroom. Full finished basement has a brick masonry fireplace w/wood burning stove and built in cabinetry. Flex space perfect for home office. Recreation room has a full wet bar, refrigerator, mirrored wall, custom cabinetry and a train at the ceiling. Laundry center with sink. Bedroom with large closet and oversized windows to enjoy the views. Access from walk out basement to covered and open patio and hot tub. Walkway leads to floating dock and paddle boat. Attached heated garage has a full wall of cabinets, refrigerator, sink, floor drains, insulated doors and abundant light from windows on both sides. 2 car attached PLUS 2 car detached garage, insulated with wood walls and ceiling & floored attic, riding mower storage. Newer roof, updated hvac, awnings and very well maintained. Rare opportunity priced to sell and add your own decorative style.
Contact an agent
Home facts
- Year built:1965
- Listing ID #:202517517
- Added:180 day(s) ago
- Updated:November 11, 2025 at 08:51 AM
Rooms and interior
- Bedrooms:4
- Total bathrooms:4
- Full bathrooms:3
- Living area:4,102 sq. ft.
Heating and cooling
- Cooling:Central Air
- Heating:Forced Air, Gas
Structure and exterior
- Roof:Dimensional Shingles
- Year built:1965
- Building area:4,102 sq. ft.
- Lot area:1.23 Acres
Schools
- High school:Central
- Middle school:Thompkins
- Elementary school:Highland
Utilities
- Water:Public
- Sewer:Public
Finances and disclosures
- Price:$450,000
- Price per sq. ft.:$101.08
- Tax amount:$4,054
New listings near 300 Springhaven Drive
- New
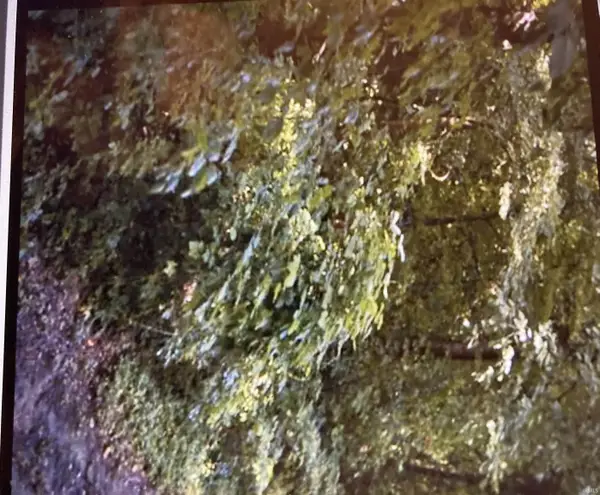 $8,000Active0.41 Acres
$8,000Active0.41 Acres2923 Skyline Drive, Evansville, IN 47712
MLS# 202545520Listed by: F.C. TUCKER EMGE - New
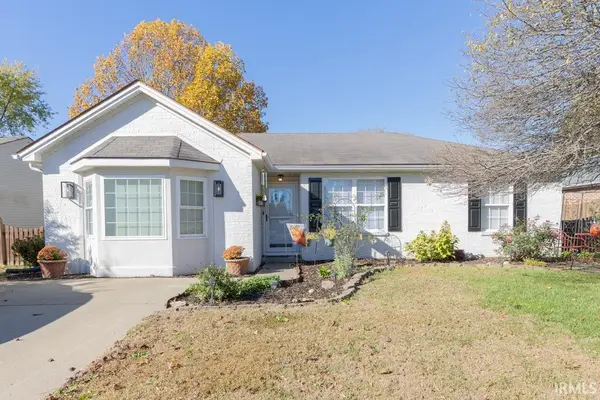 $235,000Active3 beds 2 baths1,756 sq. ft.
$235,000Active3 beds 2 baths1,756 sq. ft.1719 Seasons Ridge Boulevard, Evansville, IN 47715
MLS# 202545516Listed by: KELLER WILLIAMS CAPITAL REALTY - New
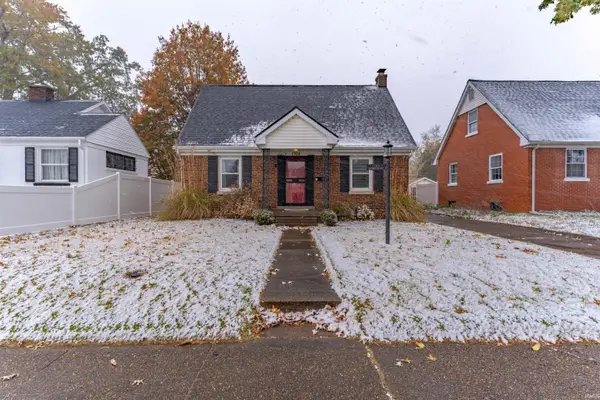 Listed by ERA$205,000Active4 beds 1 baths1,550 sq. ft.
Listed by ERA$205,000Active4 beds 1 baths1,550 sq. ft.1708 Washington Avenue, Evansville, IN 47714
MLS# 202545490Listed by: ERA FIRST ADVANTAGE REALTY, INC - New
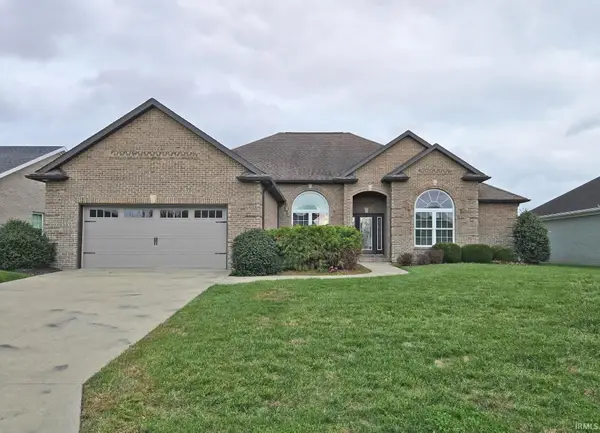 $379,900Active3 beds 2 baths2,189 sq. ft.
$379,900Active3 beds 2 baths2,189 sq. ft.3243 Ralston Drive, Evansville, IN 47715
MLS# 202545461Listed by: F.C. TUCKER EMGE - New
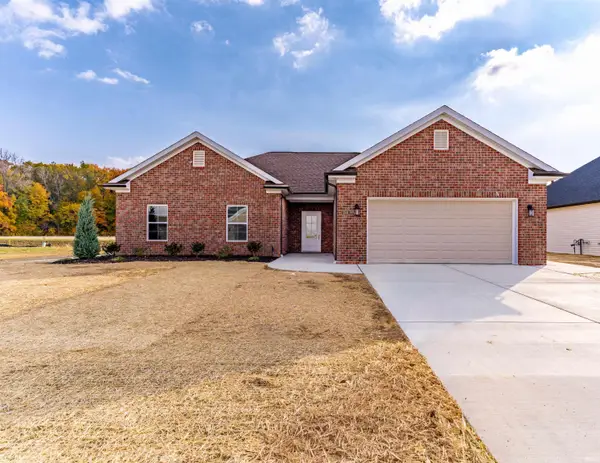 Listed by ERA$340,000Active3 beds 2 baths1,628 sq. ft.
Listed by ERA$340,000Active3 beds 2 baths1,628 sq. ft.1501 Eli Drive, Evansville, IN 47711
MLS# 202545425Listed by: ERA FIRST ADVANTAGE REALTY, INC - New
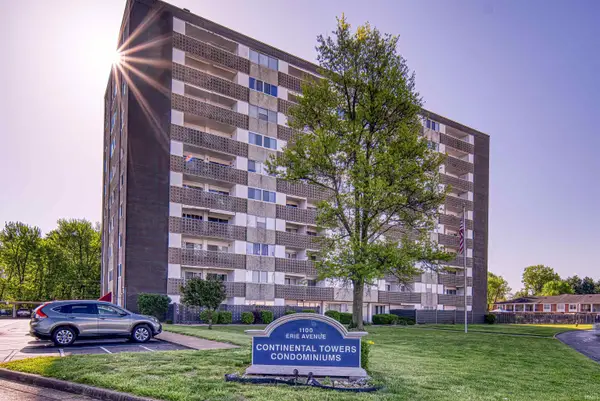 Listed by ERA$79,900Active2 beds 2 baths1,088 sq. ft.
Listed by ERA$79,900Active2 beds 2 baths1,088 sq. ft.1100 Erie Avenue #301, Evansville, IN 47715
MLS# 202545428Listed by: ERA FIRST ADVANTAGE REALTY, INC - Open Sun, 1 to 2:30pmNew
 $359,900Active4 beds 3 baths2,450 sq. ft.
$359,900Active4 beds 3 baths2,450 sq. ft.15430 Shakespeare Drive, Evansville, IN 47725
MLS# 202545414Listed by: F.C. TUCKER EMGE - New
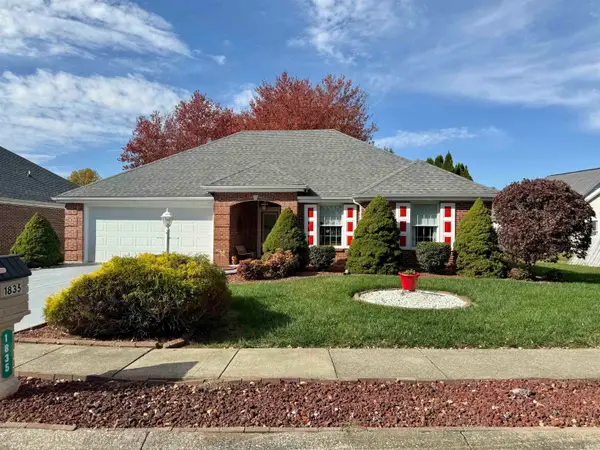 $239,900Active3 beds 2 baths1,126 sq. ft.
$239,900Active3 beds 2 baths1,126 sq. ft.1835 Greencastle Drive, Evansville, IN 47715
MLS# 202545339Listed by: KELLER WILLIAMS CAPITAL REALTY - Open Sun, 12 to 1:30pmNew
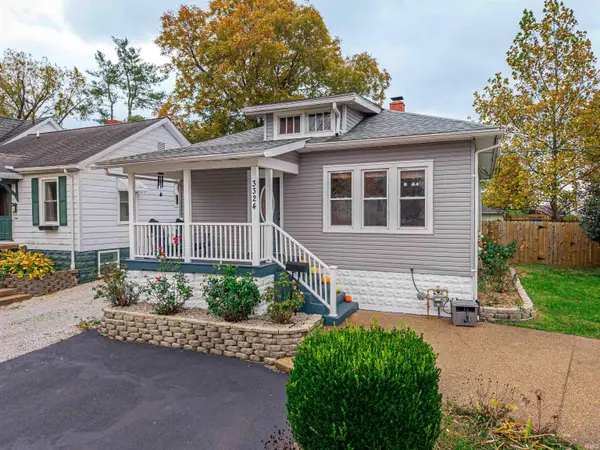 $159,900Active2 beds 1 baths1,130 sq. ft.
$159,900Active2 beds 1 baths1,130 sq. ft.3324 W Virginia Street, Evansville, IN 47712
MLS# 202545326Listed by: EXP REALTY, LLC - New
 $219,900Active2 beds 1 baths1,276 sq. ft.
$219,900Active2 beds 1 baths1,276 sq. ft.2131 W Iowa Street, Evansville, IN 47712
MLS# 202545322Listed by: NEXTHOME HAHN KIEFER RESIDENTIAL
