323 Main Street #A, Evansville, IN 47708
Local realty services provided by:ERA First Advantage Realty, Inc.
Listed by:melinda counterCell: 312-206-8916
Office:berkshire hathaway homeservices indiana realty
MLS#:202527343
Source:Indiana Regional MLS
Price summary
- Price:$324,000
- Price per sq. ft.:$218.03
- Monthly HOA dues:$400
About this home
Urban Elegance Meets Modern Luxury in the Heart of Downtown Evansville. Welcome to your dream home in the vibrant core of downtown Evansville! This impeccably renovated condo blends modern luxury with thoughtful design, offering an elevated urban lifestyle like no other. Soaring ceilings, striking architectural details, and high-end finishes throughout make this one-of-a-kind residence truly stand out. Once inside, you will discover an open, airy floor plan with a spacious loft that includes a second bedroom and dedicated office space—perfect for working from home or hosting guests. The loft leads directly to a large, private outdoor patio, an entertainer’s paradise complete with comfy lounge seating, a dining table and umbrella, a chaise lounge, gas grill, and fire pit. Best of all, all patio furnishings are included in the sale, so you can enjoy this outdoor retreat from day one. The chef’s kitchen features brand-new Samsung Bespoke appliances—refrigerator, oven, microwave, and dishwasher—along with a built-in microwave oven, disposal, and an under-counter beverage/wine cooler, all designed to meet your contemporary culinary needs. Nearby, a guest bath showcases elegant European fixtures and Italian marble flooring. Convenience is key, with a side-by-side Samsung front-loading washer and dryer tucked into a built-in laundry area, plus a spacious linen closet for added storage. The luxurious master suite offers room for a king or queen bed, a large picture window, walk-in closet, and additional space for a dressing table or storage. The spa-like primary bath is a true sanctuary, featuring a waterfall shower, Japanese-style bidet, towel warmer, floating vanity, geometric tile flooring, and a tech-enabled oversized medicine cabinet with lighting options, temperature display, and clock. A Bluetooth speaker and built-in electric fireplace (usable with or without heat) complete the tranquil vibe. Outside the front door, you will discover some of Evansville’s best dining, shopping, entertainment, and cultural venues. This home is the perfect blend of style, comfort, and convenience. Don’t miss this rare opportunity to own a truly unique, fully furnished, move-in-ready condo in one of Evansville’s most desirable downtown locations.
Contact an agent
Home facts
- Year built:1924
- Listing ID #:202527343
- Added:72 day(s) ago
- Updated:September 24, 2025 at 03:03 PM
Rooms and interior
- Bedrooms:2
- Total bathrooms:2
- Full bathrooms:1
- Living area:1,300 sq. ft.
Heating and cooling
- Cooling:Central Air
- Heating:Gas, Heat Pump
Structure and exterior
- Year built:1924
- Building area:1,300 sq. ft.
Schools
- High school:Francis Joseph Reitz
- Middle school:Helfrich
- Elementary school:Tekoppel
Utilities
- Water:City
- Sewer:City
Finances and disclosures
- Price:$324,000
- Price per sq. ft.:$218.03
- Tax amount:$4,096
New listings near 323 Main Street #A
- New
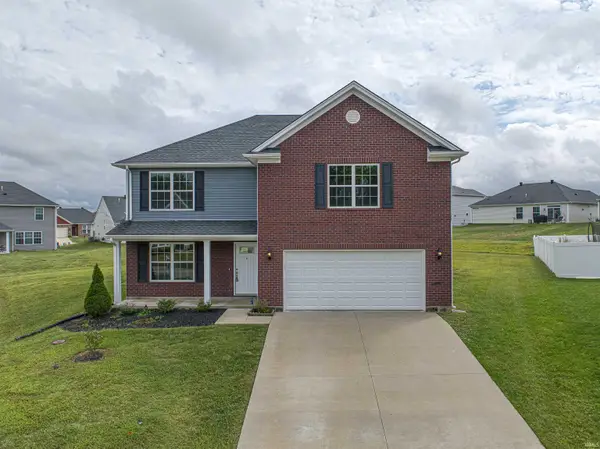 Listed by ERA$344,700Active5 beds 3 baths2,549 sq. ft.
Listed by ERA$344,700Active5 beds 3 baths2,549 sq. ft.9919 Blyth Drive, Evansville, IN 47725
MLS# 202538859Listed by: ERA FIRST ADVANTAGE REALTY, INC - New
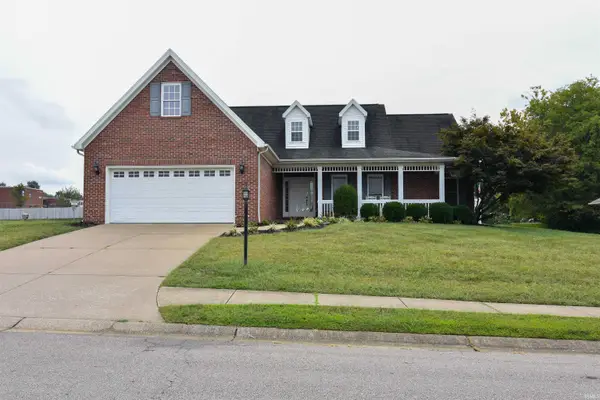 $359,888Active3 beds 2 baths2,008 sq. ft.
$359,888Active3 beds 2 baths2,008 sq. ft.1233 Parmely Drive, Evansville, IN 47725
MLS# 202538858Listed by: FIRST CLASS REALTY - Open Thu, 5 to 6:30pmNew
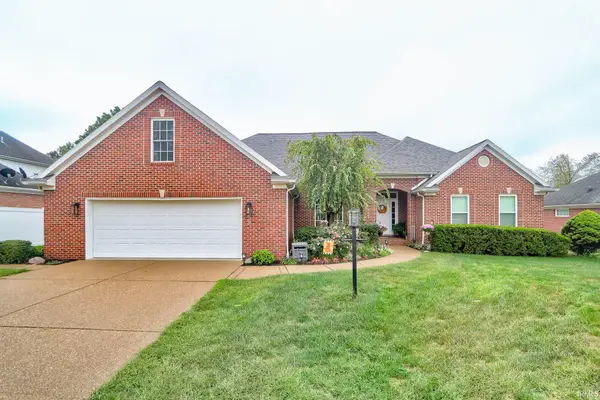 $440,000Active4 beds 3 baths2,996 sq. ft.
$440,000Active4 beds 3 baths2,996 sq. ft.10826 Havenwood Meadows Drive, Evansville, IN 47725
MLS# 202538838Listed by: DAUBY REAL ESTATE - New
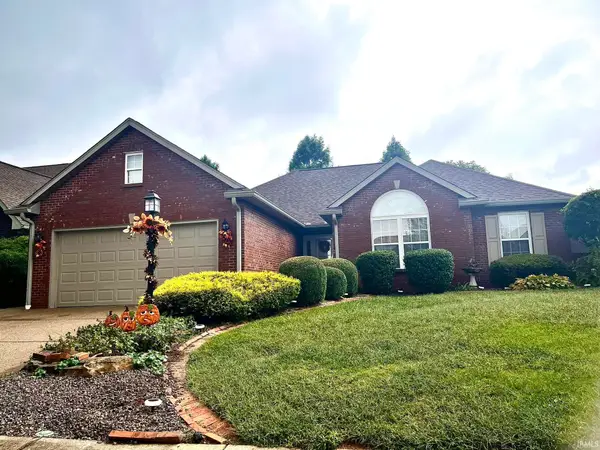 $320,000Active3 beds 2 baths1,686 sq. ft.
$320,000Active3 beds 2 baths1,686 sq. ft.2144 Championship Drive, Evansville, IN 47725
MLS# 202538823Listed by: LANDMARK REALTY & DEVELOPMENT, INC - Open Sun, 1 to 2:30pmNew
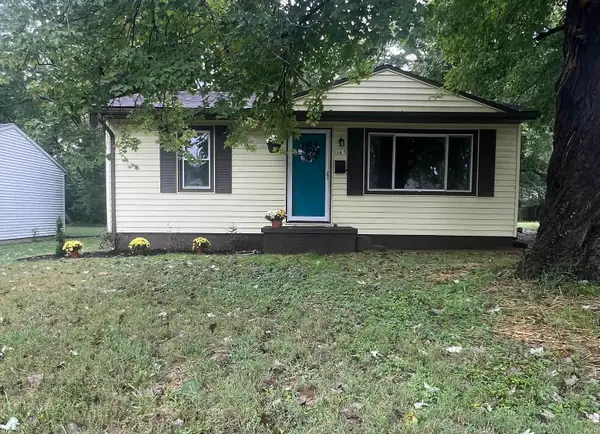 $169,900Active3 beds 1 baths1,080 sq. ft.
$169,900Active3 beds 1 baths1,080 sq. ft.1145 W Heerdink Avenue, Evansville, IN 47710
MLS# 202538813Listed by: CATANESE REAL ESTATE - New
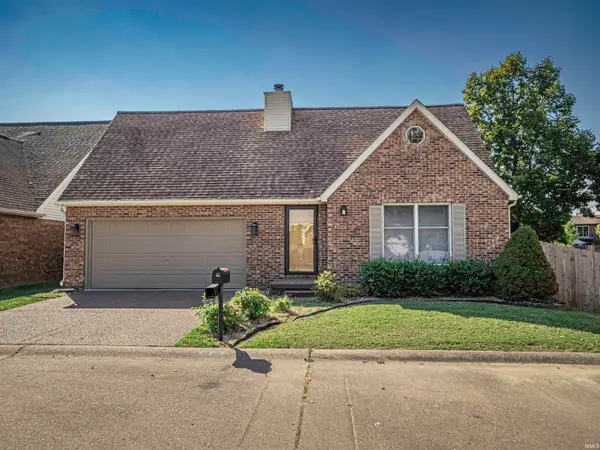 $249,000Active2 beds 2 baths1,398 sq. ft.
$249,000Active2 beds 2 baths1,398 sq. ft.211 Rosemarie Ct Court, Evansville, IN 47715
MLS# 202538795Listed by: HAHN KIEFER REAL ESTATE SERVICES - New
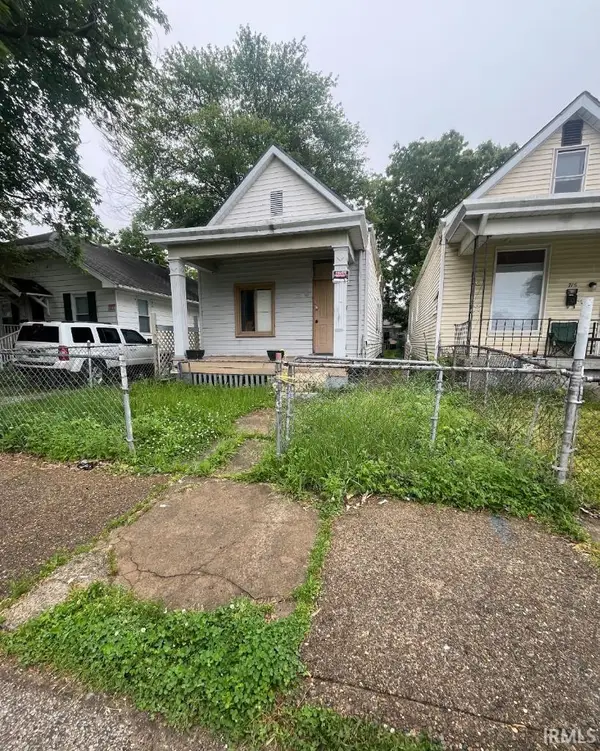 $23,750Active2 beds 1 baths768 sq. ft.
$23,750Active2 beds 1 baths768 sq. ft.717 E Iowa Street, Evansville, IN 47711
MLS# 202538796Listed by: LIST WITH FREEDOM.COM LLC - New
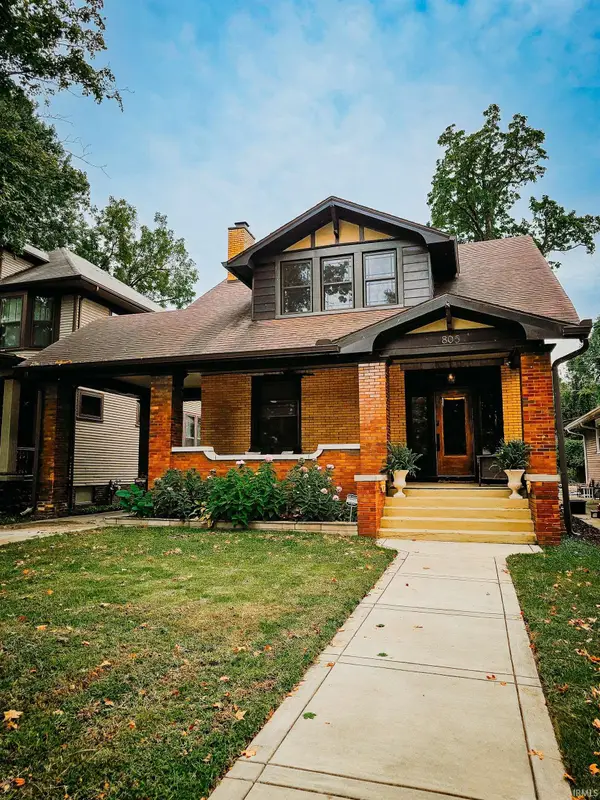 $289,900Active3 beds 2 baths2,273 sq. ft.
$289,900Active3 beds 2 baths2,273 sq. ft.805 E Chandler Avenue, Evansville, IN 47713
MLS# 202538790Listed by: F.C. TUCKER EMGE - New
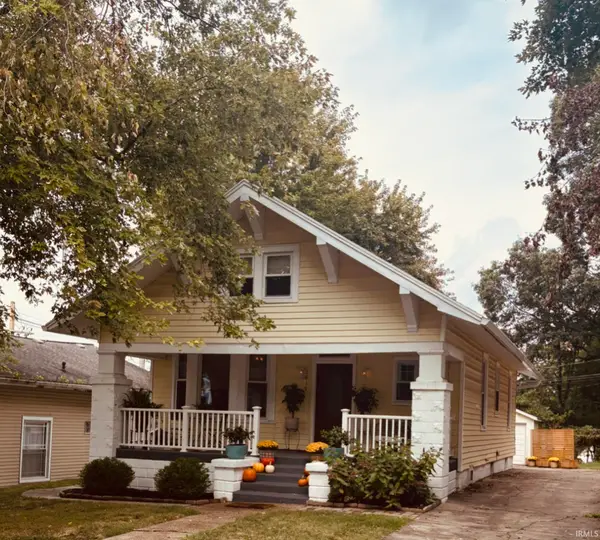 $229,900Active3 beds 2 baths1,804 sq. ft.
$229,900Active3 beds 2 baths1,804 sq. ft.2817 Hillcrest Terrace, Evansville, IN 47712
MLS# 202538761Listed by: HARRIS HOWERTON REAL ESTATE - New
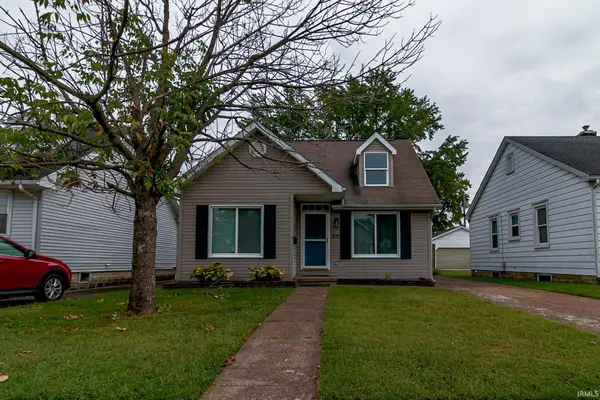 Listed by ERA$190,000Active3 beds 3 baths1,560 sq. ft.
Listed by ERA$190,000Active3 beds 3 baths1,560 sq. ft.308 S Welworth Avenue, Evansville, IN 47714
MLS# 202538732Listed by: ERA FIRST ADVANTAGE REALTY, INC
