4007 Fairfax Road, Evansville, IN 47710
Local realty services provided by:ERA First Advantage Realty, Inc.
Listed by:carolyn mcclintockOffice: 812-426-9020
Office:f.c. tucker emge
MLS#:202420828
Source:Indiana Regional MLS
Price summary
- Price:$249,900
- Price per sq. ft.:$58.65
- Monthly HOA dues:$720
About this home
Beautiful two-story condo with lake view situated in The Woodland, a 14-acre community designed by famed developer Guthrie May, in a peaceful wooded setting with a park and lake, and adjacent to Evansville Country Club and down the road from the many conveniences on First Avenue. Enjoy the wooded setting from the back deck and fenced-in patio area. The floor plan has a foyer entry, formal living room with fireplace, a formal dining room with a bay window, and a den with fireplace and a wall of built-in shelves going from the floor to the ceiling for all your books and media. The kitchen comes with appliances including a wall oven and a counter range, and has an eat-in area with a view of the deck and wooded backdrop. There is a full bath on the main level, and three bedrooms and two full bathrooms upstairs including the primary bedroom suite with twin vanities. The laundry closet is conveniently located on the second floor with the bedrooms. The basement has storage rooms and an elevator accesses all levels. The HOA takes care of its owners, and the value received for the monthly dues more than justifies the cost of living in this wonderful community. Dues cover the care of the grounds and lake, the buildings including the roof, and the common areas. Welcome home to this Woodland retreat!
Contact an agent
Home facts
- Year built:1979
- Listing ID #:202420828
- Added:475 day(s) ago
- Updated:September 26, 2025 at 07:43 PM
Rooms and interior
- Bedrooms:3
- Total bathrooms:3
- Full bathrooms:3
- Living area:3,407 sq. ft.
Heating and cooling
- Cooling:Heat Pump
- Heating:Electric, Forced Air, Gas
Structure and exterior
- Roof:Shingle
- Year built:1979
- Building area:3,407 sq. ft.
Schools
- High school:Central
- Middle school:Thompkins
- Elementary school:Stringtown
Utilities
- Water:City
- Sewer:City
Finances and disclosures
- Price:$249,900
- Price per sq. ft.:$58.65
- Tax amount:$2,607
New listings near 4007 Fairfax Road
- New
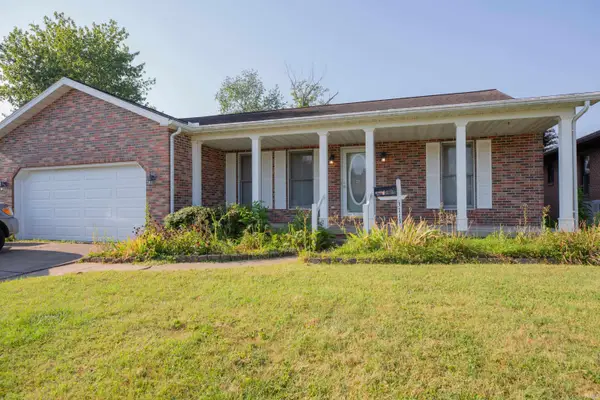 $204,900Active3 beds 2 baths1,867 sq. ft.
$204,900Active3 beds 2 baths1,867 sq. ft.3713 Ridgeway Avenue, Evansville, IN 47714
MLS# 202539098Listed by: F.C. TUCKER EMGE - New
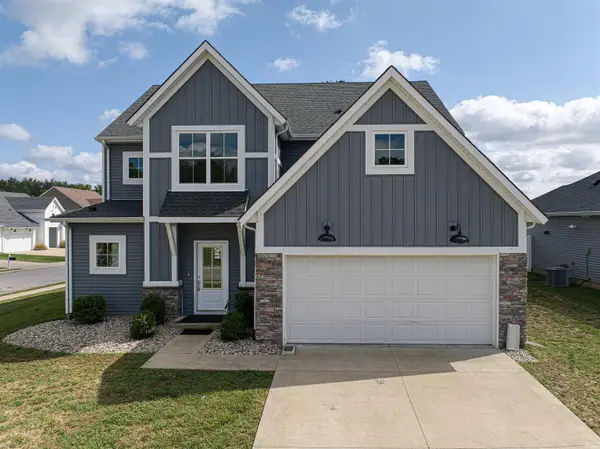 Listed by ERA$378,900Active4 beds 3 baths2,619 sq. ft.
Listed by ERA$378,900Active4 beds 3 baths2,619 sq. ft.9919 Massey Drive, Evansville, IN 47725
MLS# 202539102Listed by: ERA FIRST ADVANTAGE REALTY, INC - Open Sun, 2:30 to 4pmNew
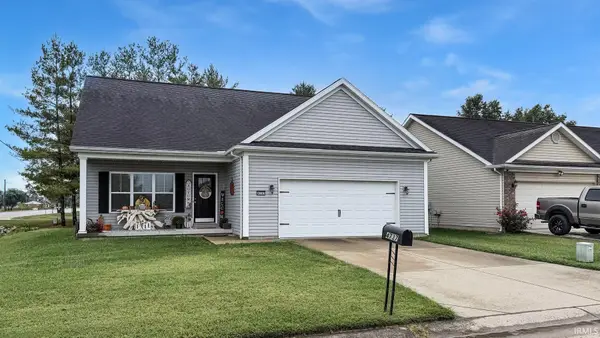 $292,000Active3 beds 3 baths1,650 sq. ft.
$292,000Active3 beds 3 baths1,650 sq. ft.4737 Peregrine Drive, Evansville, IN 47725
MLS# 202539052Listed by: PINNACLE REALTY GROUP - New
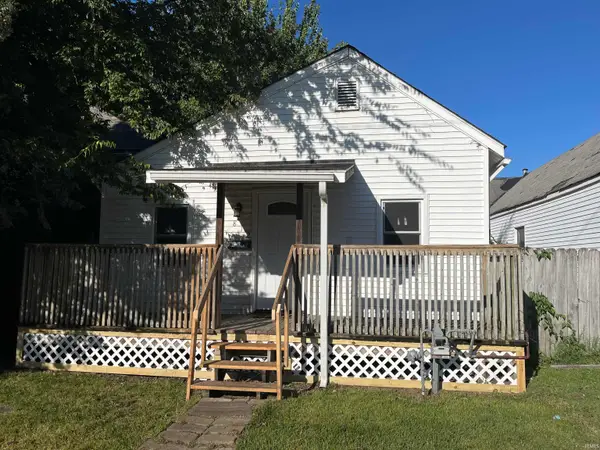 $84,900Active2 beds 1 baths978 sq. ft.
$84,900Active2 beds 1 baths978 sq. ft.812 N Garvin Street, Evansville, IN 47711
MLS# 202539056Listed by: F.C. TUCKER EMGE 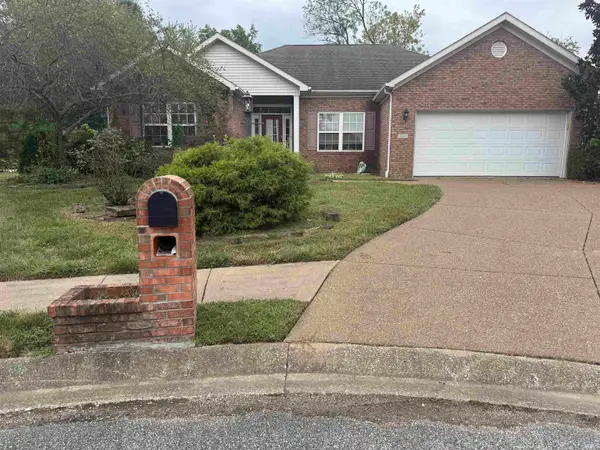 Listed by ERA$165,000Pending3 beds 2 baths1,680 sq. ft.
Listed by ERA$165,000Pending3 beds 2 baths1,680 sq. ft.11918 Wayland Court, Evansville, IN 47725
MLS# 202539024Listed by: ERA FIRST ADVANTAGE REALTY, INC- New
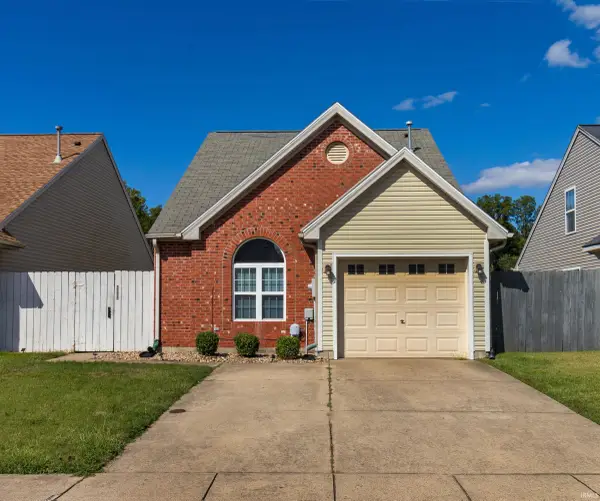 $197,777Active2 beds 2 baths1,111 sq. ft.
$197,777Active2 beds 2 baths1,111 sq. ft.4044 Shadwell Drive, Evansville, IN 47715
MLS# 202539047Listed by: 4REALTY, LLC - New
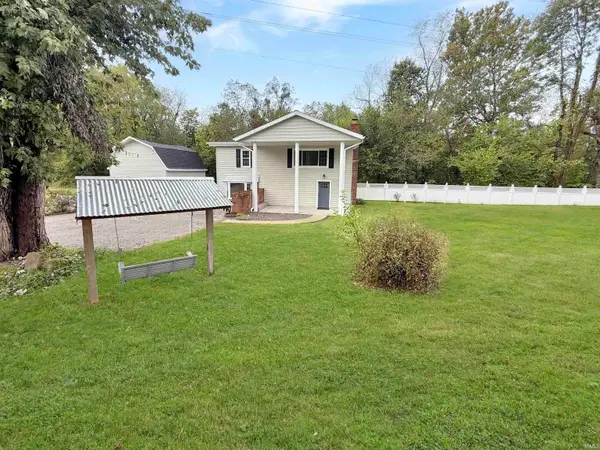 $284,900Active3 beds 2 baths1,728 sq. ft.
$284,900Active3 beds 2 baths1,728 sq. ft.8914 New Harmony Road, Evansville, IN 47720
MLS# 202539009Listed by: F.C. TUCKER EMGE - New
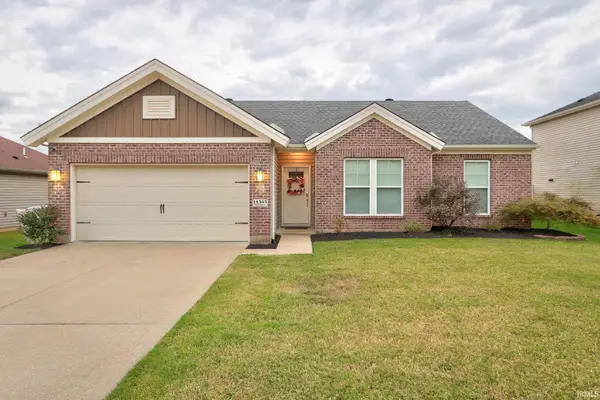 $266,900Active3 beds 2 baths1,404 sq. ft.
$266,900Active3 beds 2 baths1,404 sq. ft.11343 Saker Drive, Evansville, IN 47725
MLS# 202538964Listed by: DAUBY REAL ESTATE - New
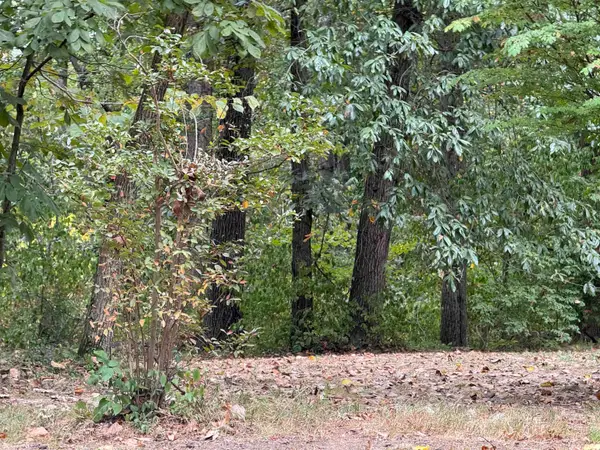 $398,400Active15.94 Acres
$398,400Active15.94 Acres10045 Baumgart Road, Evansville, IN 47725
MLS# 202538940Listed by: RE/MAX REVOLUTION - New
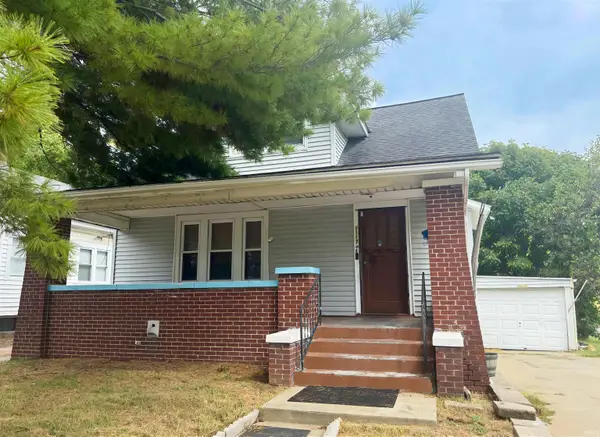 Listed by ERA$169,900Active4 beds 3 baths2,350 sq. ft.
Listed by ERA$169,900Active4 beds 3 baths2,350 sq. ft.1117 Mesker Park Drive, Evansville, IN 47720
MLS# 202538941Listed by: ERA FIRST ADVANTAGE REALTY, INC
