5601 High Tower Drive, Evansville, IN 47711
Local realty services provided by:ERA Crossroads
Listed by:jerrod eaglesonCell: 812-305-2732
Office:keller williams capital realty
MLS#:202527215
Source:Indiana Regional MLS
Price summary
- Price:$389,900
- Price per sq. ft.:$168.71
- Monthly HOA dues:$10.83
About this home
Welcome to 5601 High Tower Drive! This rare find combines meticulous maintenance, thoughtful updates, and peaceful living on a beautifully landscaped 1.36-acre lot. This 3-bedroom, 2-bathroom home offers both charm and functionality, with an inviting interior and stunning views from nearly every room. A windowed-in sunroom with a gas fireplace provides the perfect year-round space to relax while overlooking the serene backyard. The backyard itself is masterfully landscaped and features custom lighting throughout, beautifully illuminating the yard at night. The kitchen was fully renovated in 2019, featuring new countertops, an undermounted sink, and updated appliances. Upstairs, the finished attic provides a large, versatile bonus space ideal for a sitting room, office, or multipurpose use, with additional floored storage areas tucked away for convenience. Additional highlights include an ADT security system, an irrigation system to keep the lush yard thriving, and a crawlspace entry located conveniently in the garage. With its spacious layout, private setting, and impeccable care, this property offers a unique opportunity to own a truly special home.
Contact an agent
Home facts
- Year built:2003
- Listing ID #:202527215
- Added:73 day(s) ago
- Updated:September 24, 2025 at 07:23 AM
Rooms and interior
- Bedrooms:3
- Total bathrooms:2
- Full bathrooms:2
- Living area:2,311 sq. ft.
Heating and cooling
- Cooling:Central Air
- Heating:Forced Air, Gas
Structure and exterior
- Roof:Dimensional Shingles
- Year built:2003
- Building area:2,311 sq. ft.
- Lot area:1.36 Acres
Schools
- High school:North
- Middle school:North
- Elementary school:Oakhill
Utilities
- Water:Public
- Sewer:Public
Finances and disclosures
- Price:$389,900
- Price per sq. ft.:$168.71
- Tax amount:$3,234
New listings near 5601 High Tower Drive
- New
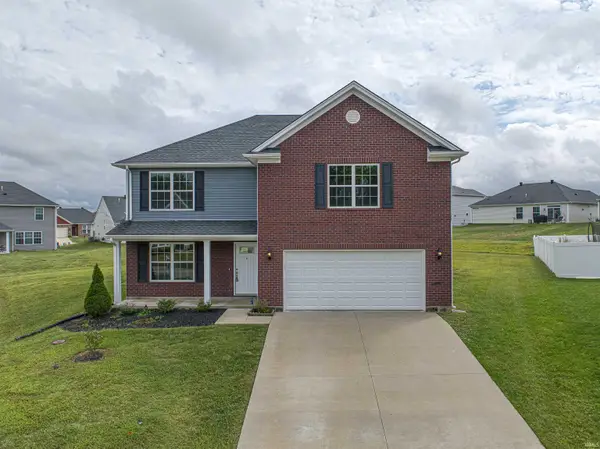 Listed by ERA$344,700Active5 beds 3 baths2,549 sq. ft.
Listed by ERA$344,700Active5 beds 3 baths2,549 sq. ft.9919 Blyth Drive, Evansville, IN 47725
MLS# 202538859Listed by: ERA FIRST ADVANTAGE REALTY, INC - New
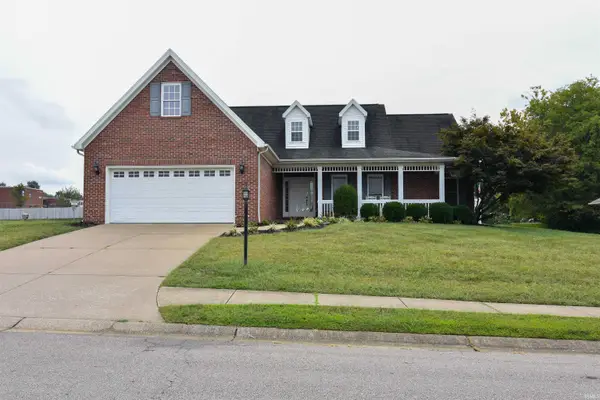 $359,888Active3 beds 2 baths2,008 sq. ft.
$359,888Active3 beds 2 baths2,008 sq. ft.1233 Parmely Drive, Evansville, IN 47725
MLS# 202538858Listed by: FIRST CLASS REALTY - Open Thu, 5 to 6:30pmNew
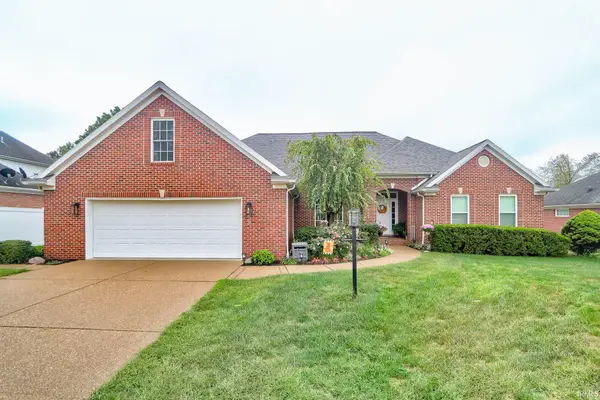 $440,000Active4 beds 3 baths2,996 sq. ft.
$440,000Active4 beds 3 baths2,996 sq. ft.10826 Havenwood Meadows Drive, Evansville, IN 47725
MLS# 202538838Listed by: DAUBY REAL ESTATE - Open Sun, 1 to 2:30pmNew
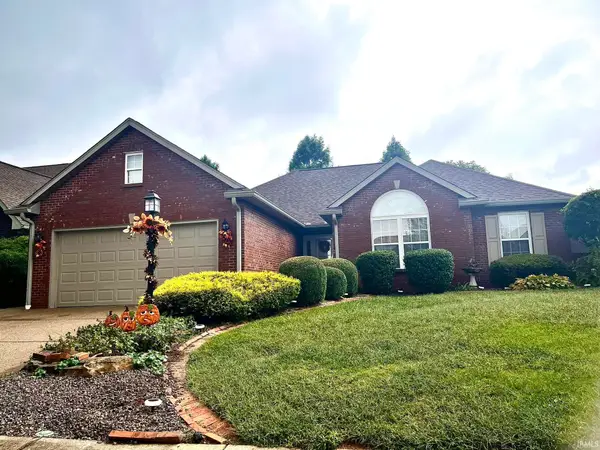 $320,000Active3 beds 2 baths1,686 sq. ft.
$320,000Active3 beds 2 baths1,686 sq. ft.2144 Championship Drive, Evansville, IN 47725
MLS# 202538823Listed by: LANDMARK REALTY & DEVELOPMENT, INC - Open Sun, 1 to 2:30pmNew
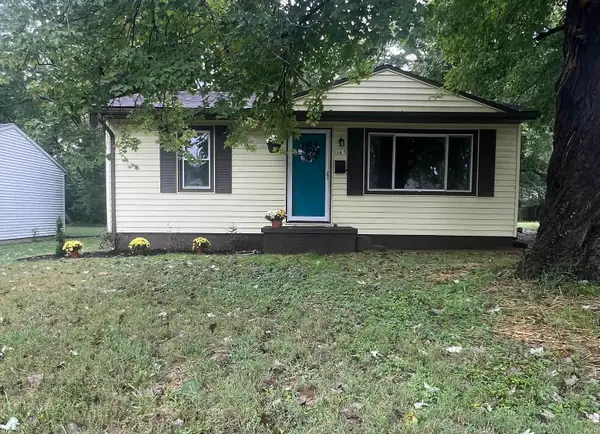 $169,900Active3 beds 1 baths1,080 sq. ft.
$169,900Active3 beds 1 baths1,080 sq. ft.1145 W Heerdink Avenue, Evansville, IN 47710
MLS# 202538813Listed by: CATANESE REAL ESTATE - New
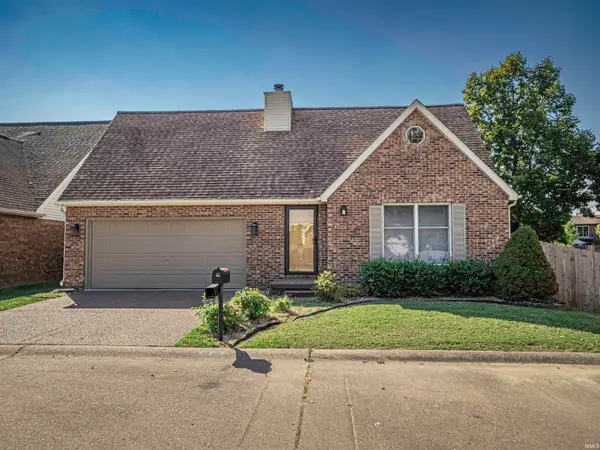 $249,000Active2 beds 2 baths1,398 sq. ft.
$249,000Active2 beds 2 baths1,398 sq. ft.211 Rosemarie Ct Court, Evansville, IN 47715
MLS# 202538795Listed by: HAHN KIEFER REAL ESTATE SERVICES - New
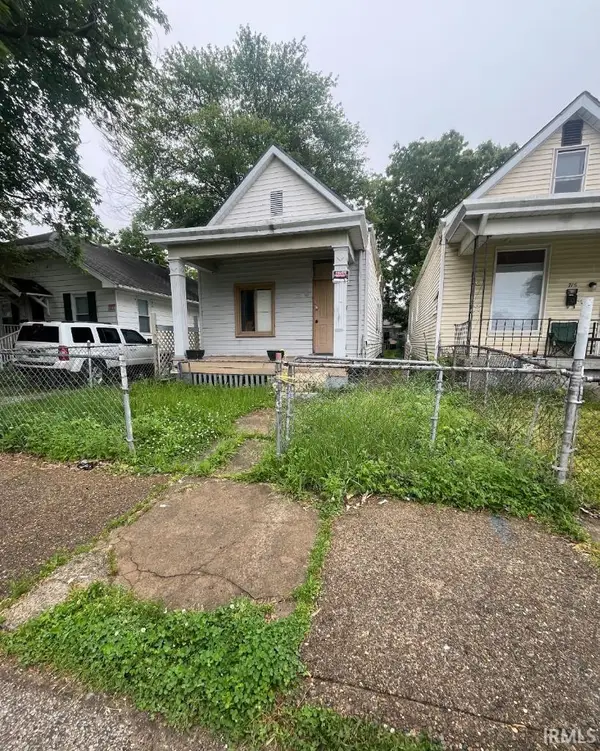 $23,750Active2 beds 1 baths768 sq. ft.
$23,750Active2 beds 1 baths768 sq. ft.717 E Iowa Street, Evansville, IN 47711
MLS# 202538796Listed by: LIST WITH FREEDOM.COM LLC - New
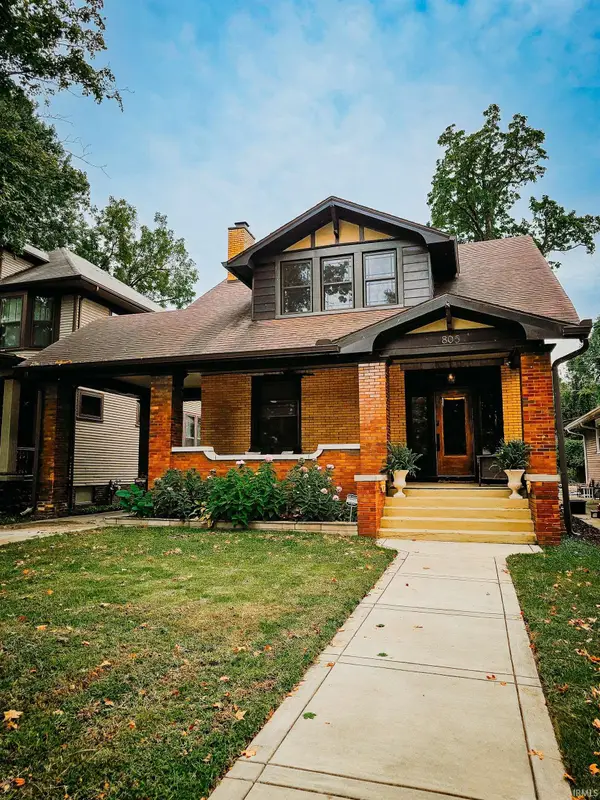 $289,900Active3 beds 2 baths2,273 sq. ft.
$289,900Active3 beds 2 baths2,273 sq. ft.805 E Chandler Avenue, Evansville, IN 47713
MLS# 202538790Listed by: F.C. TUCKER EMGE - New
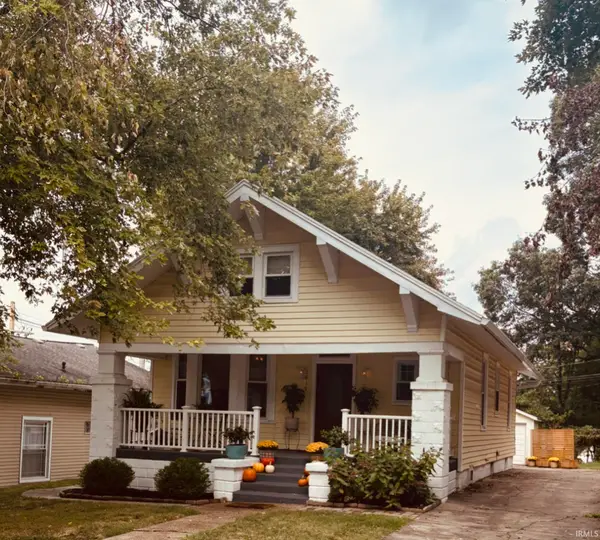 $229,900Active3 beds 2 baths1,804 sq. ft.
$229,900Active3 beds 2 baths1,804 sq. ft.2817 Hillcrest Terrace, Evansville, IN 47712
MLS# 202538761Listed by: HARRIS HOWERTON REAL ESTATE - New
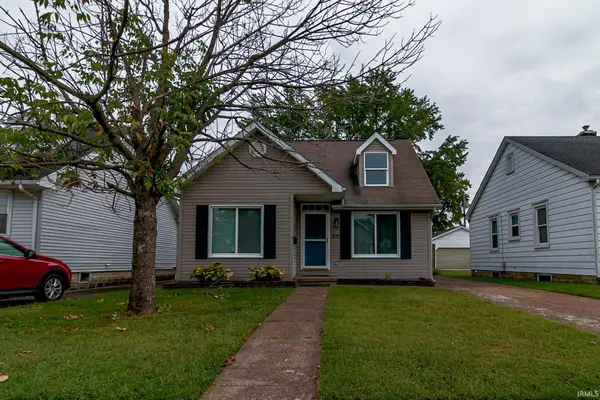 Listed by ERA$190,000Active3 beds 3 baths1,560 sq. ft.
Listed by ERA$190,000Active3 beds 3 baths1,560 sq. ft.308 S Welworth Avenue, Evansville, IN 47714
MLS# 202538732Listed by: ERA FIRST ADVANTAGE REALTY, INC
