5716 Berry Lane, Evansville, IN 47710
Local realty services provided by:ERA Crossroads
Listed by: tammy whitfieldOffice: 812-853-3381
Office: f.c. tucker emge
MLS#:202529478
Source:Indiana Regional MLS
Price summary
- Price:$229,900
- Price per sq. ft.:$101.14
About this home
Welcome home to this spacious five bedroom home. Brand new floors just installed! Other updates are a new HVAC in 2025, and new roof in 2024. This home offers two large family rooms including a nice size living room. The kitchen is opened to the family area that boast of vaulted ceilings, picture windows, and a cozy fire place. This room will be great to enjoy with the ease of its gas log while you settle down to watch your favorite movie. Entertaining will also be a breeze allowing your guest ample room to relax and enjoy a good time gathered with friends and or family. There is easy access outside to the deck that you can house the grill making is easy access for gilling. On the lower level is another great room that has unlimited possibilities. Gaming, crafting, your own personal gym are just a few to mention. Also on the lower level there are two nice size bedrooms, including a large bathroom. Seller is offering a 2-10 Home-warranty. If space is what you're looking for you will not want to miss this one. Call for an appointment today.
Contact an agent
Home facts
- Year built:1973
- Listing ID #:202529478
- Added:106 day(s) ago
- Updated:November 11, 2025 at 08:51 AM
Rooms and interior
- Bedrooms:5
- Total bathrooms:2
- Full bathrooms:2
- Living area:2,273 sq. ft.
Heating and cooling
- Cooling:Central Air
- Heating:Forced Air
Structure and exterior
- Year built:1973
- Building area:2,273 sq. ft.
- Lot area:0.17 Acres
Schools
- High school:Central
- Middle school:Thompkins
- Elementary school:Highland
Utilities
- Water:City
- Sewer:City
Finances and disclosures
- Price:$229,900
- Price per sq. ft.:$101.14
- Tax amount:$2,356
New listings near 5716 Berry Lane
- New
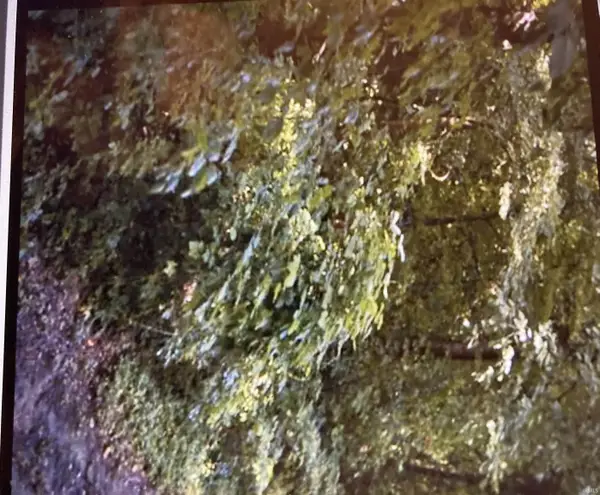 $8,000Active0.41 Acres
$8,000Active0.41 Acres2923 Skyline Drive, Evansville, IN 47712
MLS# 202545520Listed by: F.C. TUCKER EMGE - New
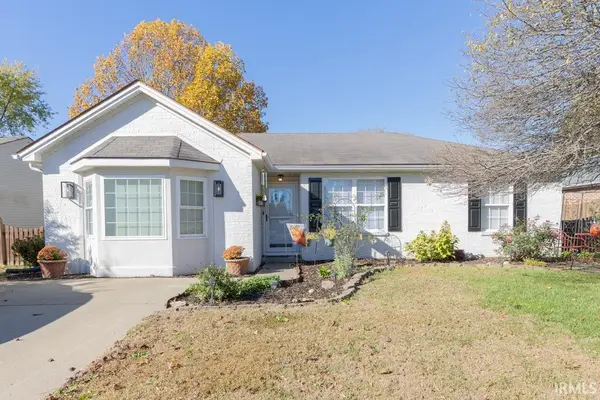 $235,000Active3 beds 2 baths1,756 sq. ft.
$235,000Active3 beds 2 baths1,756 sq. ft.1719 Seasons Ridge Boulevard, Evansville, IN 47715
MLS# 202545516Listed by: KELLER WILLIAMS CAPITAL REALTY - New
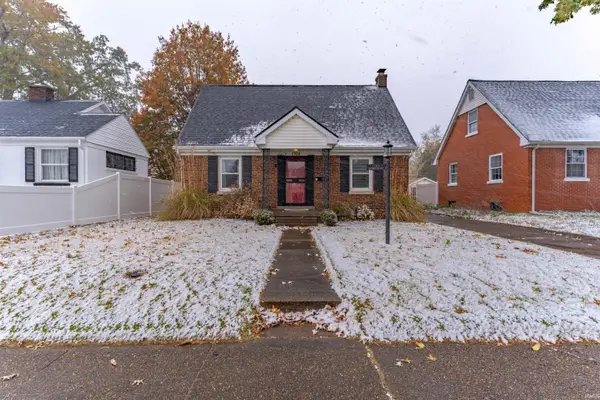 Listed by ERA$205,000Active4 beds 1 baths1,550 sq. ft.
Listed by ERA$205,000Active4 beds 1 baths1,550 sq. ft.1708 Washington Avenue, Evansville, IN 47714
MLS# 202545490Listed by: ERA FIRST ADVANTAGE REALTY, INC - New
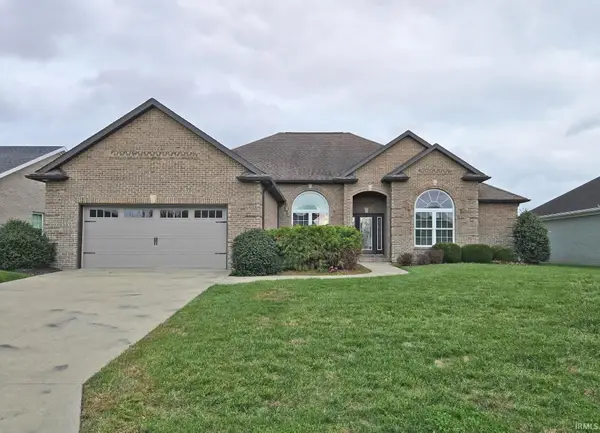 $379,900Active3 beds 2 baths2,189 sq. ft.
$379,900Active3 beds 2 baths2,189 sq. ft.3243 Ralston Drive, Evansville, IN 47715
MLS# 202545461Listed by: F.C. TUCKER EMGE - New
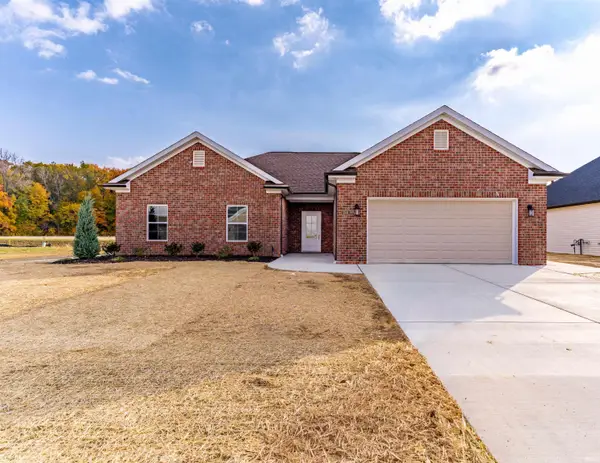 Listed by ERA$340,000Active3 beds 2 baths1,628 sq. ft.
Listed by ERA$340,000Active3 beds 2 baths1,628 sq. ft.1501 Eli Drive, Evansville, IN 47711
MLS# 202545425Listed by: ERA FIRST ADVANTAGE REALTY, INC - New
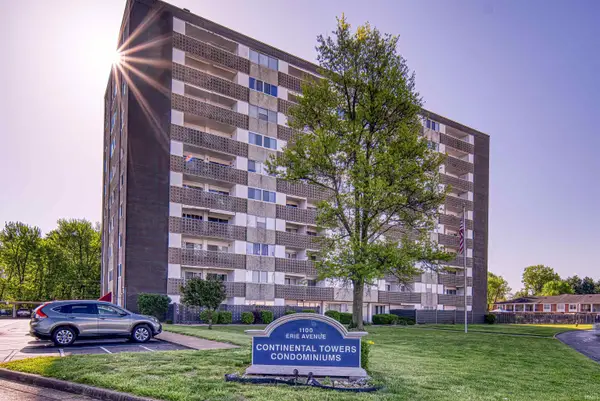 Listed by ERA$79,900Active2 beds 2 baths1,088 sq. ft.
Listed by ERA$79,900Active2 beds 2 baths1,088 sq. ft.1100 Erie Avenue #301, Evansville, IN 47715
MLS# 202545428Listed by: ERA FIRST ADVANTAGE REALTY, INC - Open Sun, 1 to 2:30pmNew
 $359,900Active4 beds 3 baths2,450 sq. ft.
$359,900Active4 beds 3 baths2,450 sq. ft.15430 Shakespeare Drive, Evansville, IN 47725
MLS# 202545414Listed by: F.C. TUCKER EMGE - New
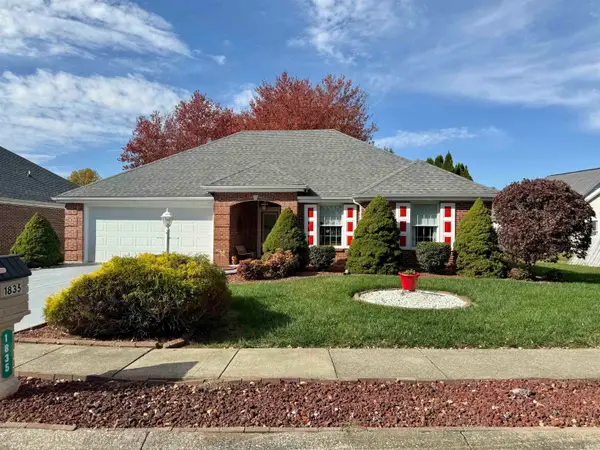 $239,900Active3 beds 2 baths1,126 sq. ft.
$239,900Active3 beds 2 baths1,126 sq. ft.1835 Greencastle Drive, Evansville, IN 47715
MLS# 202545339Listed by: KELLER WILLIAMS CAPITAL REALTY - Open Sun, 12 to 1:30pmNew
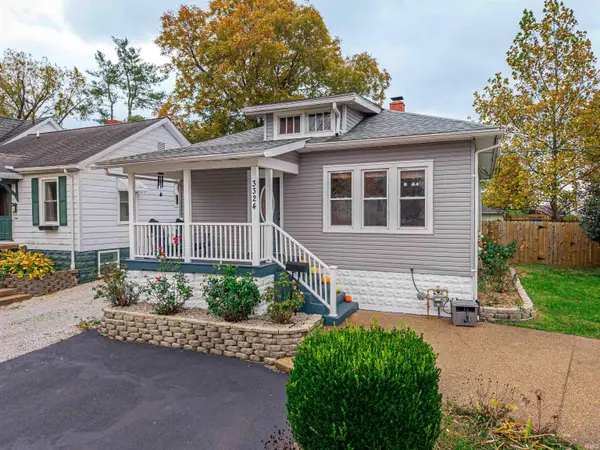 $159,900Active2 beds 1 baths1,130 sq. ft.
$159,900Active2 beds 1 baths1,130 sq. ft.3324 W Virginia Street, Evansville, IN 47712
MLS# 202545326Listed by: EXP REALTY, LLC - New
 $219,900Active2 beds 1 baths1,276 sq. ft.
$219,900Active2 beds 1 baths1,276 sq. ft.2131 W Iowa Street, Evansville, IN 47712
MLS# 202545322Listed by: NEXTHOME HAHN KIEFER RESIDENTIAL
