5834 Polo Run, Evansville, IN 47715
Local realty services provided by:ERA Crossroads
Listed by:cori waltonCell: 812-760-0826
Office:keller williams capital realty
MLS#:202527152
Source:Indiana Regional MLS
Price summary
- Price:$125,000
- Price per sq. ft.:$102.8
- Monthly HOA dues:$66.67
About this home
This 2-bedroom, 2-bath townhome is full of potential and ready for your personal touch. The inviting living room features a wood-burning fireplace and a soaring vaulted ceiling, creating a spacious and cozy atmosphere. The kitchen includes a breakfast bar, and to the side is a separate dining area, perfect for casual meals or entertaining. The main-level bedroom offers direct access to the full bathroom, while the upstairs loft bedroom has its own private full bath and a generous walk-in attic for all your storage needs. A separate laundry space on the main level adds to the home’s functionality. Step outside to a private patio surrounded by a full privacy fence, offering a peaceful outdoor retreat. There's also a convenient outdoor storage closet for tools, bikes, or seasonal items. HOA dues are $800 annually ($400/Jan. $400/July). This fee includes: lawn maintenance, trash pickup, snow removal, and upkeep of common areas and landscaping. Home Warranty offered for buyer’s peace of mind.
Contact an agent
Home facts
- Year built:1988
- Listing ID #:202527152
- Added:74 day(s) ago
- Updated:September 24, 2025 at 07:23 AM
Rooms and interior
- Bedrooms:2
- Total bathrooms:2
- Full bathrooms:2
- Living area:1,216 sq. ft.
Heating and cooling
- Cooling:Central Air
- Heating:Gas
Structure and exterior
- Year built:1988
- Building area:1,216 sq. ft.
Schools
- High school:William Henry Harrison
- Middle school:McGary
- Elementary school:Caze
Utilities
- Water:City
- Sewer:City
Finances and disclosures
- Price:$125,000
- Price per sq. ft.:$102.8
- Tax amount:$806
New listings near 5834 Polo Run
- New
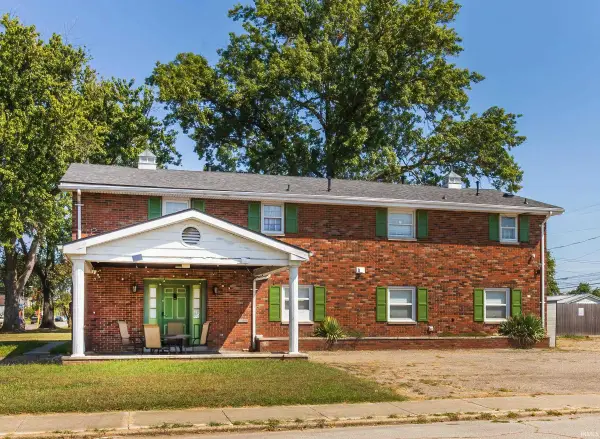 $275,000Active6 beds 4 baths3,136 sq. ft.
$275,000Active6 beds 4 baths3,136 sq. ft.903 Edgar Street, Evansville, IN 47710
MLS# 202538891Listed by: KELLER WILLIAMS CAPITAL REALTY - New
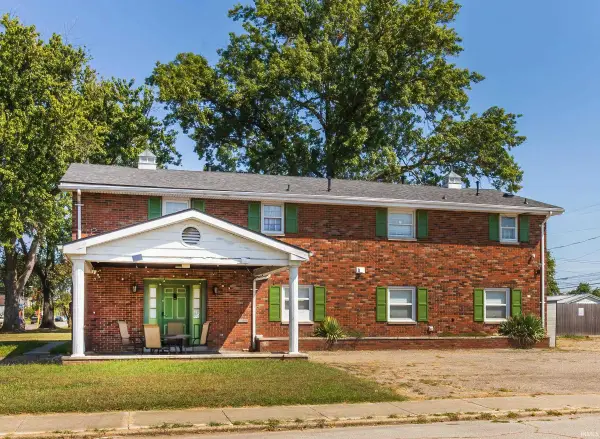 $275,000Active6 beds 4 baths3,136 sq. ft.
$275,000Active6 beds 4 baths3,136 sq. ft.903 Edgar Street, Evansville, IN 47710
MLS# 202538892Listed by: KELLER WILLIAMS CAPITAL REALTY - New
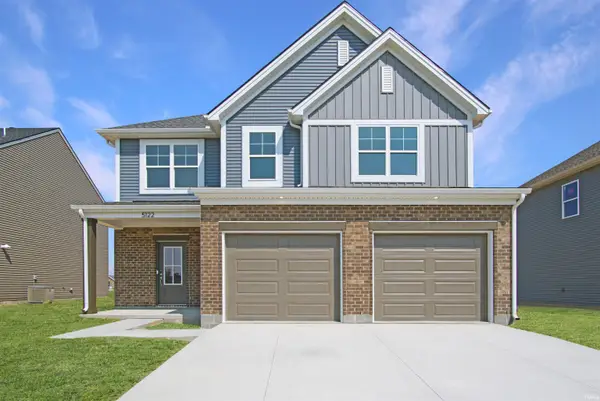 Listed by ERA$389,800Active4 beds 3 baths2,151 sq. ft.
Listed by ERA$389,800Active4 beds 3 baths2,151 sq. ft.5122 Goldfinch Drive, Evansville, IN 47725
MLS# 202538900Listed by: ERA FIRST ADVANTAGE REALTY, INC - New
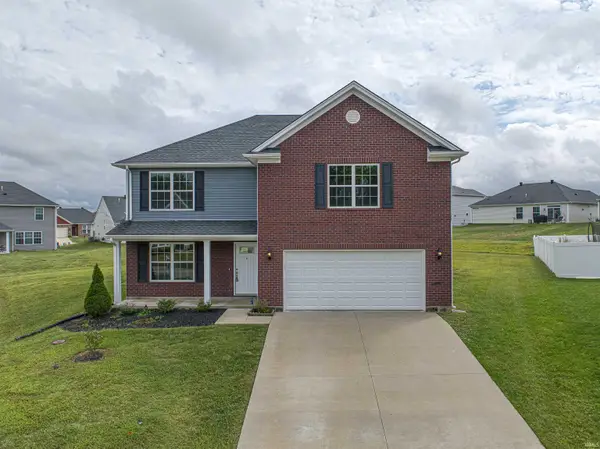 Listed by ERA$344,700Active5 beds 3 baths2,549 sq. ft.
Listed by ERA$344,700Active5 beds 3 baths2,549 sq. ft.9919 Blyth Drive, Evansville, IN 47725
MLS# 202538859Listed by: ERA FIRST ADVANTAGE REALTY, INC - New
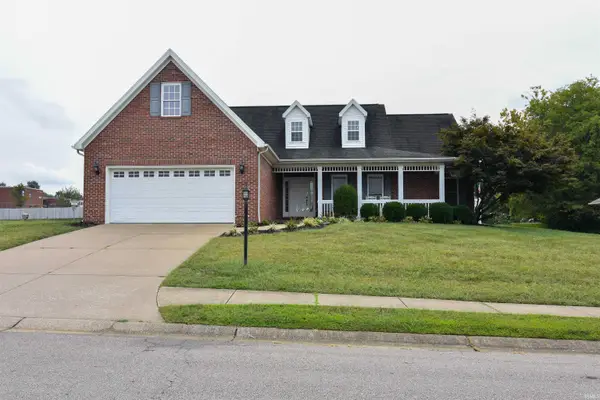 $359,888Active3 beds 2 baths2,008 sq. ft.
$359,888Active3 beds 2 baths2,008 sq. ft.1233 Parmely Drive, Evansville, IN 47725
MLS# 202538858Listed by: FIRST CLASS REALTY - Open Thu, 5 to 6:30pmNew
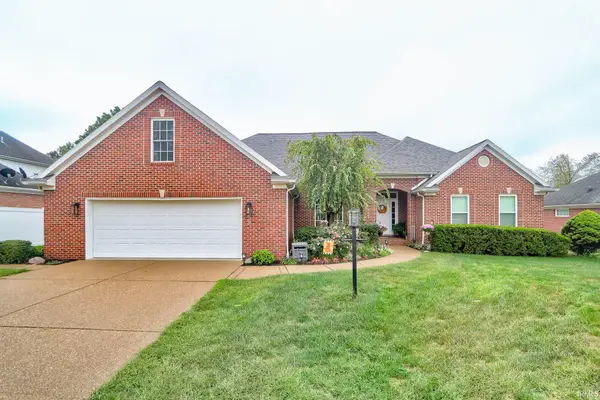 $440,000Active4 beds 3 baths2,996 sq. ft.
$440,000Active4 beds 3 baths2,996 sq. ft.10826 Havenwood Meadows Drive, Evansville, IN 47725
MLS# 202538838Listed by: DAUBY REAL ESTATE - Open Sun, 1 to 2:30pmNew
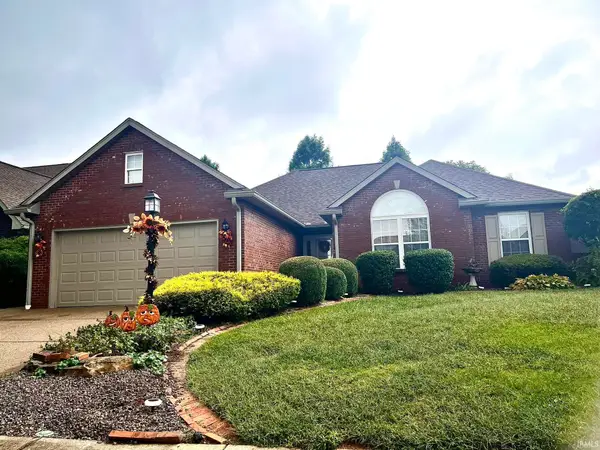 $320,000Active3 beds 2 baths1,686 sq. ft.
$320,000Active3 beds 2 baths1,686 sq. ft.2144 Championship Drive, Evansville, IN 47725
MLS# 202538823Listed by: LANDMARK REALTY & DEVELOPMENT, INC - Open Sun, 1 to 2:30pmNew
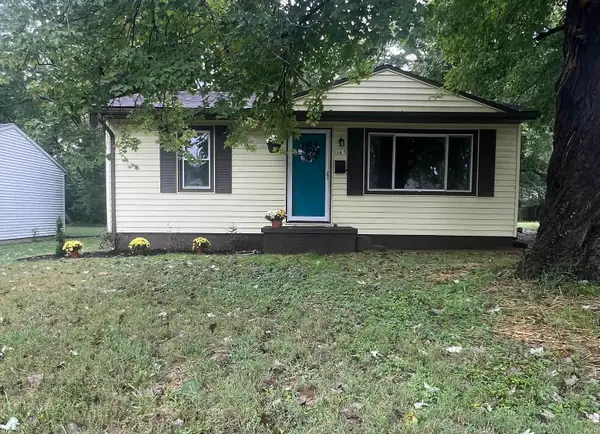 $169,900Active3 beds 1 baths1,080 sq. ft.
$169,900Active3 beds 1 baths1,080 sq. ft.1145 W Heerdink Avenue, Evansville, IN 47710
MLS# 202538813Listed by: CATANESE REAL ESTATE - New
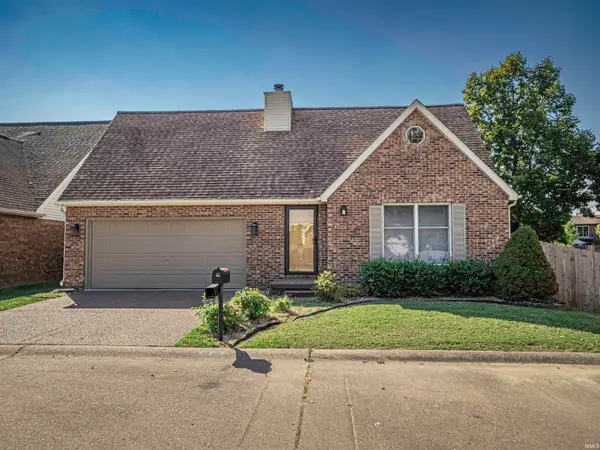 $249,000Active2 beds 2 baths1,398 sq. ft.
$249,000Active2 beds 2 baths1,398 sq. ft.211 Rosemarie Ct Court, Evansville, IN 47715
MLS# 202538795Listed by: HAHN KIEFER REAL ESTATE SERVICES - New
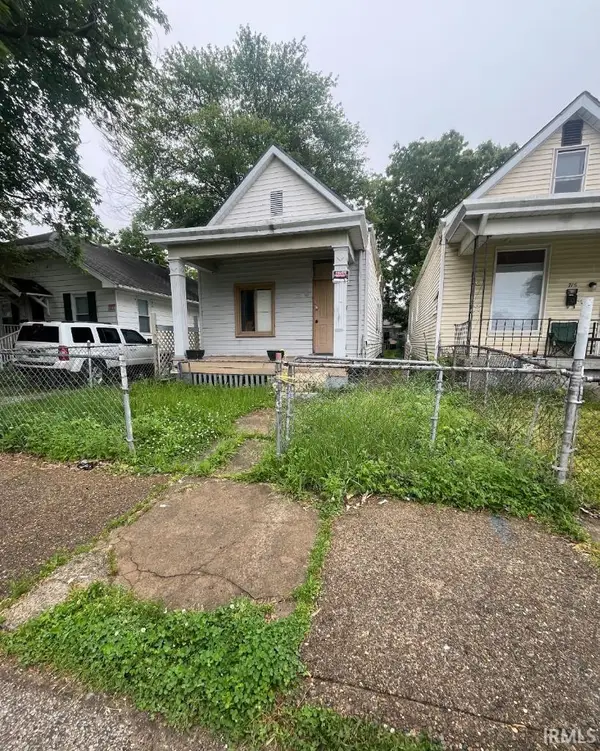 $23,750Active2 beds 1 baths768 sq. ft.
$23,750Active2 beds 1 baths768 sq. ft.717 E Iowa Street, Evansville, IN 47711
MLS# 202538796Listed by: LIST WITH FREEDOM.COM LLC
