6511 Washington Avenue, Evansville, IN 47715
Local realty services provided by:ERA Crossroads
Listed by:amanda conyerscell: 812-781-2386
Office:re/max revolution
MLS#:202523856
Source:Indiana Regional MLS
Price summary
- Price:$329,900
- Price per sq. ft.:$95.21
About this home
** Back on Market due to no fault of sellers, buyer got cold feet and LISTED BELOW APPRAISAL VALUE ** Welcome to this beautifully updated 4-bedroom, 2-bath brick home brimming with character, located in the heart of Evansville’s desirable east side. Step into a spacious living room featuring vaulted ceilings, a cozy gas fireplace, and numerous modern updates throughout. The open-concept dining area flows seamlessly into a fully renovated kitchen, complete with quartz countertops, a large farmhouse sink, stainless steel appliances, tile backsplash, new cabinetry, and a generous pantry. Just off the kitchen, you’ll find a charming coffee or reading nook perfect for quiet mornings or casual conversation. The main level offers two spacious bedrooms, a full bath with a walk-in shower, and a convenient laundry room. Upstairs, you'll find two additional bedrooms, one with a private sitting area ideal for a nursery, office, or creative space. The primary suite features a large walk-in closet that was formerly a kitchenette, with plumbing and electrical still in place offering great potential for a future in-law suite, the bathroom has had updates made and there is even an additional room off the bathroom making perfect for a makeup room or second closet. A full unfinished basement provides plenty of storage and additional space to finish as desired. Outside, a covered porch off the living room is perfect for winding down at the end of the day or hosting guests. The large, level backyard is mostly fenced, offering a great space for entertaining, gardening, or grilling with family and friends. Parking is no issue with a 3-car garage and an extra-wide driveway. With brand-new HVAC, updated flooring, renovated kitchen and baths, and thoughtful details throughout, this move-in ready home is truly one you won’t want to miss.
Contact an agent
Home facts
- Year built:1920
- Listing ID #:202523856
- Added:96 day(s) ago
- Updated:September 24, 2025 at 07:23 AM
Rooms and interior
- Bedrooms:4
- Total bathrooms:2
- Full bathrooms:2
- Living area:2,430 sq. ft.
Heating and cooling
- Cooling:Central Air
- Heating:Forced Air
Structure and exterior
- Roof:Rubber, Shingle
- Year built:1920
- Building area:2,430 sq. ft.
- Lot area:0.53 Acres
Schools
- High school:William Henry Harrison
- Middle school:Plaza Park
- Elementary school:Hebron
Utilities
- Water:Public
- Sewer:Public
Finances and disclosures
- Price:$329,900
- Price per sq. ft.:$95.21
- Tax amount:$2,587
New listings near 6511 Washington Avenue
- New
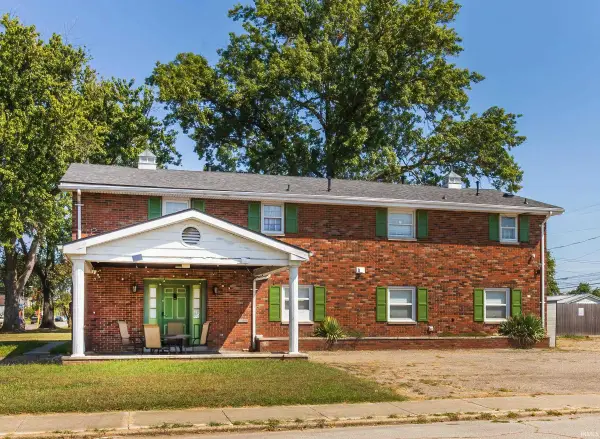 $275,000Active6 beds 4 baths3,136 sq. ft.
$275,000Active6 beds 4 baths3,136 sq. ft.903 Edgar Street, Evansville, IN 47710
MLS# 202538891Listed by: KELLER WILLIAMS CAPITAL REALTY - New
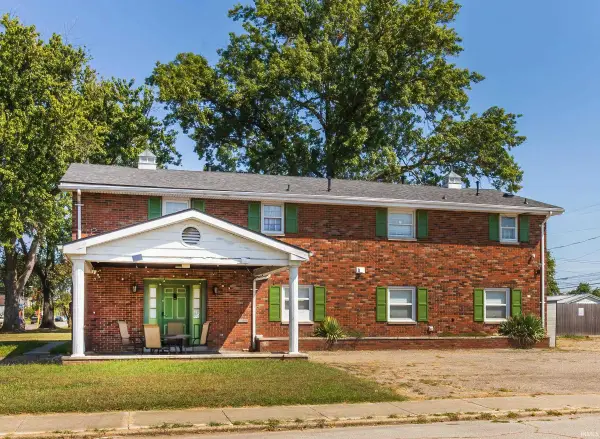 $275,000Active6 beds 4 baths3,136 sq. ft.
$275,000Active6 beds 4 baths3,136 sq. ft.903 Edgar Street, Evansville, IN 47710
MLS# 202538892Listed by: KELLER WILLIAMS CAPITAL REALTY - New
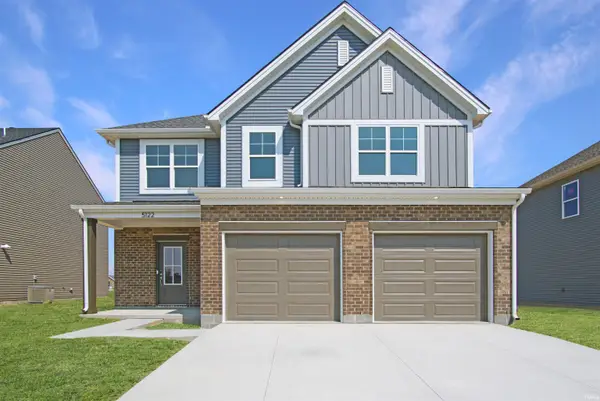 Listed by ERA$389,800Active4 beds 3 baths2,151 sq. ft.
Listed by ERA$389,800Active4 beds 3 baths2,151 sq. ft.5122 Goldfinch Drive, Evansville, IN 47725
MLS# 202538900Listed by: ERA FIRST ADVANTAGE REALTY, INC - New
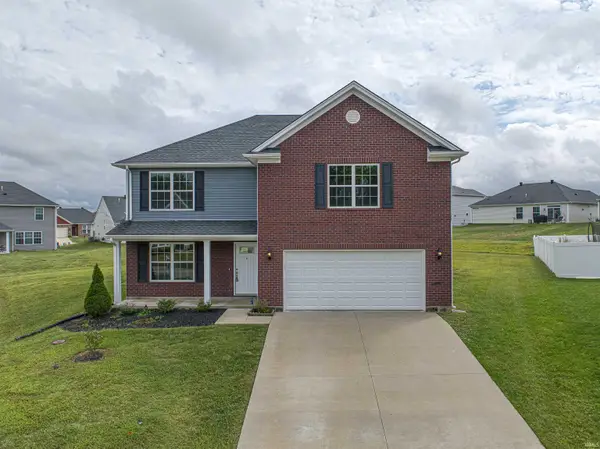 Listed by ERA$344,700Active5 beds 3 baths2,549 sq. ft.
Listed by ERA$344,700Active5 beds 3 baths2,549 sq. ft.9919 Blyth Drive, Evansville, IN 47725
MLS# 202538859Listed by: ERA FIRST ADVANTAGE REALTY, INC - New
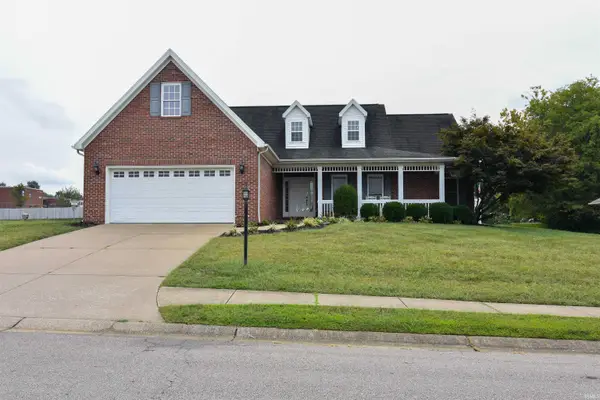 $359,888Active3 beds 2 baths2,008 sq. ft.
$359,888Active3 beds 2 baths2,008 sq. ft.1233 Parmely Drive, Evansville, IN 47725
MLS# 202538858Listed by: FIRST CLASS REALTY - Open Thu, 5 to 6:30pmNew
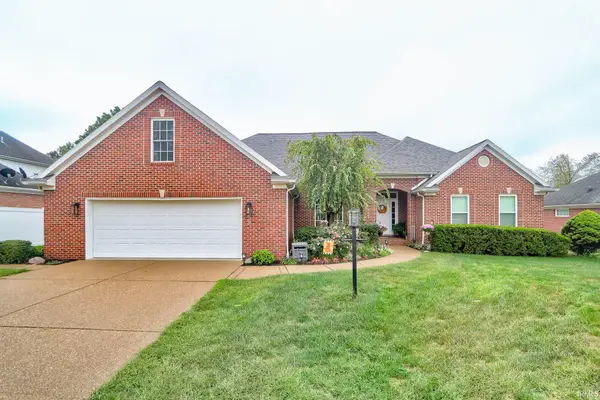 $440,000Active4 beds 3 baths2,996 sq. ft.
$440,000Active4 beds 3 baths2,996 sq. ft.10826 Havenwood Meadows Drive, Evansville, IN 47725
MLS# 202538838Listed by: DAUBY REAL ESTATE - Open Sun, 1 to 2:30pmNew
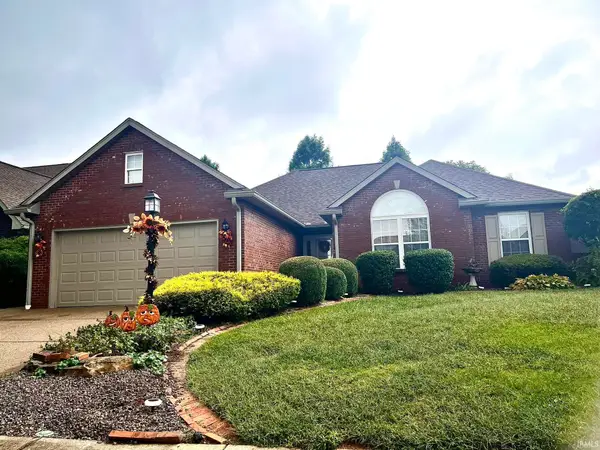 $320,000Active3 beds 2 baths1,686 sq. ft.
$320,000Active3 beds 2 baths1,686 sq. ft.2144 Championship Drive, Evansville, IN 47725
MLS# 202538823Listed by: LANDMARK REALTY & DEVELOPMENT, INC - Open Sun, 1 to 2:30pmNew
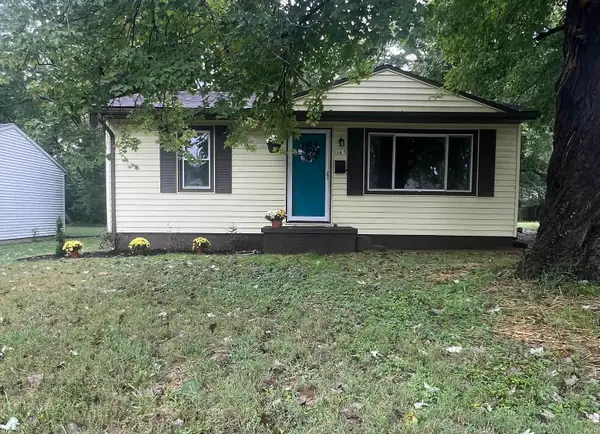 $169,900Active3 beds 1 baths1,080 sq. ft.
$169,900Active3 beds 1 baths1,080 sq. ft.1145 W Heerdink Avenue, Evansville, IN 47710
MLS# 202538813Listed by: CATANESE REAL ESTATE - New
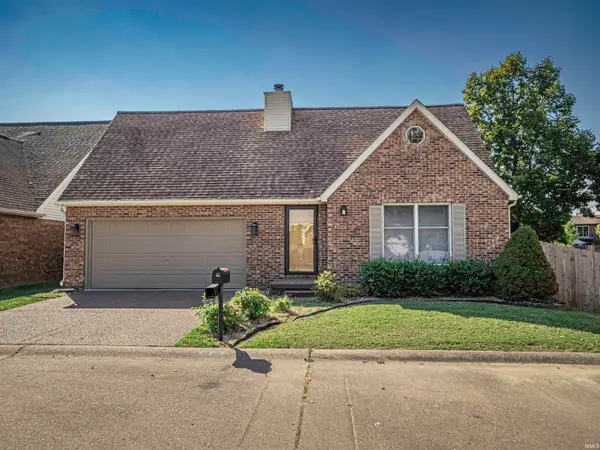 $249,000Active2 beds 2 baths1,398 sq. ft.
$249,000Active2 beds 2 baths1,398 sq. ft.211 Rosemarie Ct Court, Evansville, IN 47715
MLS# 202538795Listed by: HAHN KIEFER REAL ESTATE SERVICES - New
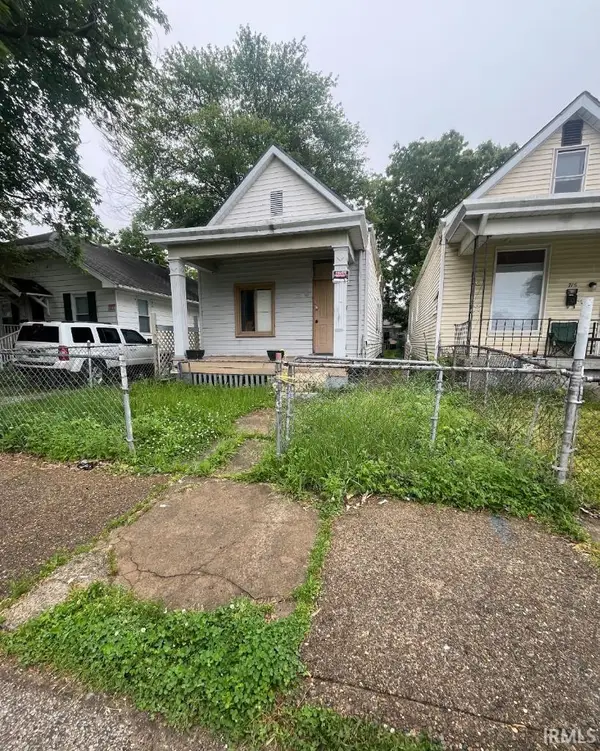 $23,750Active2 beds 1 baths768 sq. ft.
$23,750Active2 beds 1 baths768 sq. ft.717 E Iowa Street, Evansville, IN 47711
MLS# 202538796Listed by: LIST WITH FREEDOM.COM LLC
