7001 Old Boonville Highway, Evansville, IN 47715
Local realty services provided by:ERA First Advantage Realty, Inc.
Listed by:
- Allen Mosbey(812) 459 - 1159ERA First Advantage Realty, Inc.
MLS#:202515675
Source:Indiana Regional MLS
Price summary
- Price:$660,000
- Price per sq. ft.:$124.29
About this home
Welcome to this rare and remarkable opportunity on Evansville's desirable east side. Situated on approximately 7.76 serene acres, this stately, one-owner home offers the perfect blend of elegance, space, and privacy‹”complete with an inground pool and beautiful wooded surroundings. Step inside to an impressive two-story foyer that sets the tone for the home's timeless charm. The expansive family room features a cozy gas fireplace and is prepped for a wet bar‹”perfect for entertaining or relaxing evenings at home. The open-concept layout leads into a generous eat-in kitchen with ample room for a dining set, abundant cabinetry, and excellent storage throughout. French doors from the kitchen open to a spacious deck and a private, fenced-in pool area‹”ideal for summer gatherings or quiet mornings with coffee. Outside, enjoy the 18x36 inground pool with durable Trex decking‹”perfect for low-maintenance outdoor living. The remaining acreage offers endless possibilities. The formal dining room offers a gracious setting for hosting family events, while the adjoining formal living room provides a tranquil view of the front wooded lawn. Down the hallway, you'll find a convenient laundry room and a versatile bedroom currently used as a home office. A full bath with direct access to the pool area adds functionality and convenience. On the opposite end of the home, a full bath serves an additional bedroom, while the spacious primary suite offers a private retreat complete with its own bathroom. A partial basement provides additional storage and peace of mind during storm season. Upstairs, you'll discover two more generously sized bedrooms‹”one featuring its own fireplace‹”along with another full bath. An additional walk-in storage room provides excellent organization space and flexibility. Whether you're seeking space to grow, entertain, or simply enjoy peaceful surroundings, this property is a rare find that blends comfort, style, and acreage in an unbeatable eastside location.
Contact an agent
Home facts
- Year built:1990
- Listing ID #:202515675
- Added:146 day(s) ago
- Updated:September 24, 2025 at 07:23 AM
Rooms and interior
- Bedrooms:5
- Total bathrooms:4
- Full bathrooms:4
- Living area:4,326 sq. ft.
Heating and cooling
- Cooling:Central Air
- Heating:Forced Air, Gas
Structure and exterior
- Year built:1990
- Building area:4,326 sq. ft.
- Lot area:7.76 Acres
Schools
- High school:William Henry Harrison
- Middle school:Plaza Park
- Elementary school:Stockwell
Utilities
- Water:City
- Sewer:Septic
Finances and disclosures
- Price:$660,000
- Price per sq. ft.:$124.29
- Tax amount:$5,578
New listings near 7001 Old Boonville Highway
- New
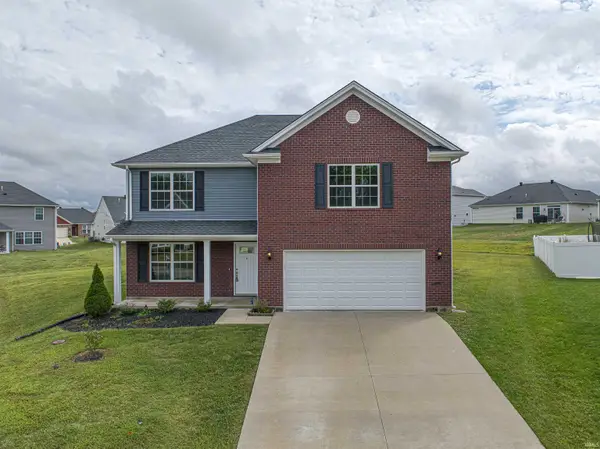 Listed by ERA$344,700Active5 beds 3 baths2,549 sq. ft.
Listed by ERA$344,700Active5 beds 3 baths2,549 sq. ft.9919 Blyth Drive, Evansville, IN 47725
MLS# 202538859Listed by: ERA FIRST ADVANTAGE REALTY, INC - New
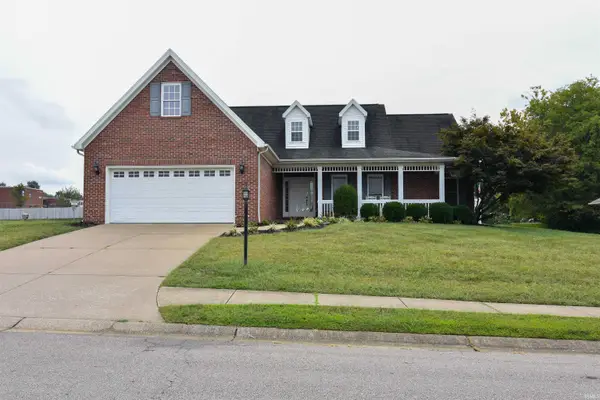 $359,888Active3 beds 2 baths2,008 sq. ft.
$359,888Active3 beds 2 baths2,008 sq. ft.1233 Parmely Drive, Evansville, IN 47725
MLS# 202538858Listed by: FIRST CLASS REALTY - Open Thu, 5 to 6:30pmNew
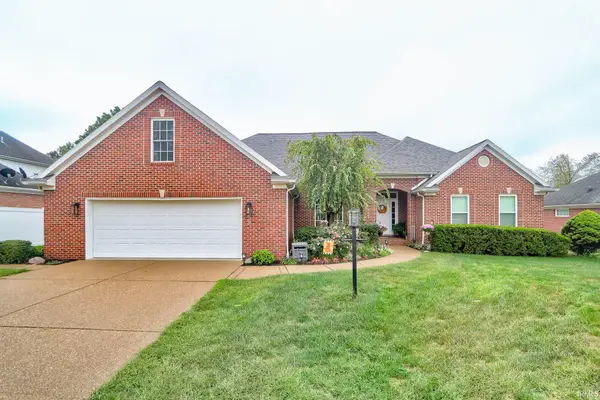 $440,000Active4 beds 3 baths2,996 sq. ft.
$440,000Active4 beds 3 baths2,996 sq. ft.10826 Havenwood Meadows Drive, Evansville, IN 47725
MLS# 202538838Listed by: DAUBY REAL ESTATE - Open Sun, 1 to 2:30pmNew
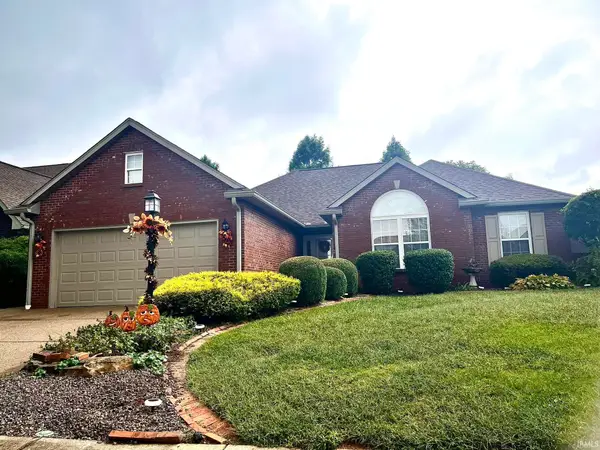 $320,000Active3 beds 2 baths1,686 sq. ft.
$320,000Active3 beds 2 baths1,686 sq. ft.2144 Championship Drive, Evansville, IN 47725
MLS# 202538823Listed by: LANDMARK REALTY & DEVELOPMENT, INC - Open Sun, 1 to 2:30pmNew
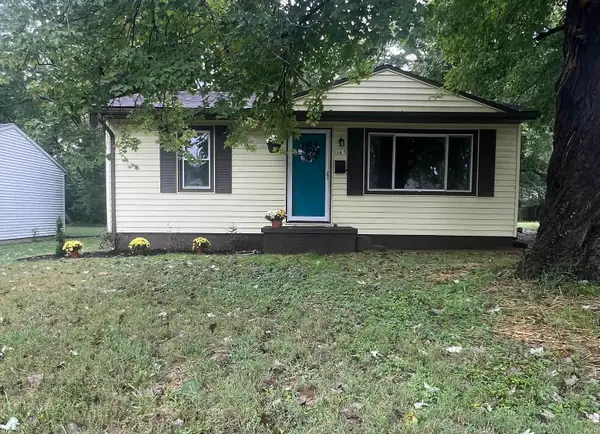 $169,900Active3 beds 1 baths1,080 sq. ft.
$169,900Active3 beds 1 baths1,080 sq. ft.1145 W Heerdink Avenue, Evansville, IN 47710
MLS# 202538813Listed by: CATANESE REAL ESTATE - New
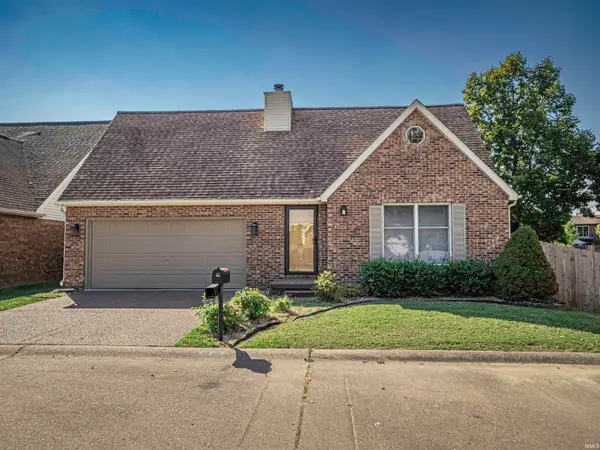 $249,000Active2 beds 2 baths1,398 sq. ft.
$249,000Active2 beds 2 baths1,398 sq. ft.211 Rosemarie Ct Court, Evansville, IN 47715
MLS# 202538795Listed by: HAHN KIEFER REAL ESTATE SERVICES - New
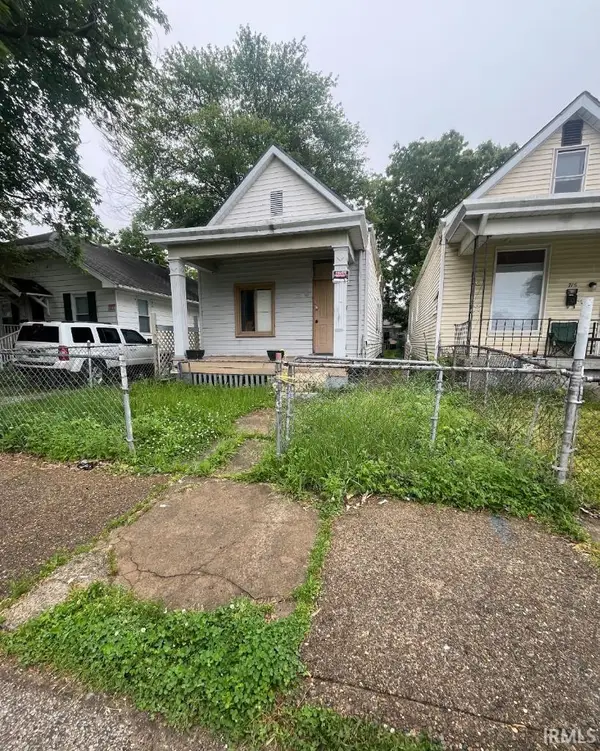 $23,750Active2 beds 1 baths768 sq. ft.
$23,750Active2 beds 1 baths768 sq. ft.717 E Iowa Street, Evansville, IN 47711
MLS# 202538796Listed by: LIST WITH FREEDOM.COM LLC - New
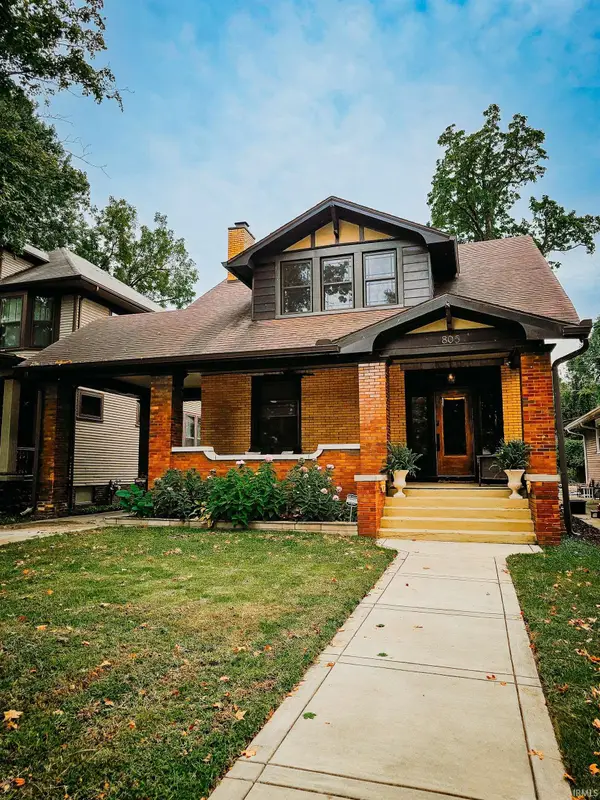 $289,900Active3 beds 2 baths2,273 sq. ft.
$289,900Active3 beds 2 baths2,273 sq. ft.805 E Chandler Avenue, Evansville, IN 47713
MLS# 202538790Listed by: F.C. TUCKER EMGE - New
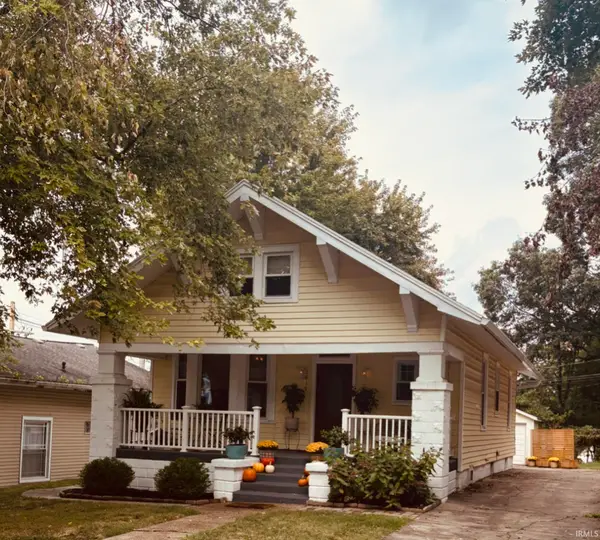 $229,900Active3 beds 2 baths1,804 sq. ft.
$229,900Active3 beds 2 baths1,804 sq. ft.2817 Hillcrest Terrace, Evansville, IN 47712
MLS# 202538761Listed by: HARRIS HOWERTON REAL ESTATE - New
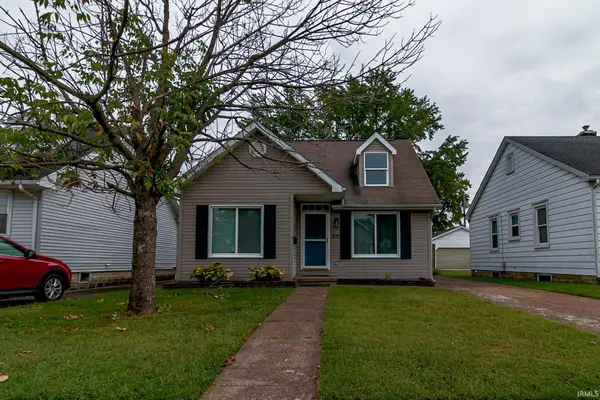 Listed by ERA$190,000Active3 beds 3 baths1,560 sq. ft.
Listed by ERA$190,000Active3 beds 3 baths1,560 sq. ft.308 S Welworth Avenue, Evansville, IN 47714
MLS# 202538732Listed by: ERA FIRST ADVANTAGE REALTY, INC
