723 SE First Street, Evansville, IN 47713
Local realty services provided by:ERA Crossroads
Listed by:stacy stevensCell: 812-305-5594
Office:landmark realty & development, inc
MLS#:202523158
Source:Indiana Regional MLS
Price summary
- Price:$569,900
- Price per sq. ft.:$112.81
About this home
Located on Evansville's most historic and iconic street, this majestic beauty has the most awesome combination of character and modern convenience. The curb appeal is stunning and inviting with the red brick and open wrap around porch and on a meticulously manicured corner lot. The beautifully restored front door welcomes you into beauty and character. The hardwood floors flow throughout the front living room and into the large dining room. There is a family room off the dining room and both flow into the open eat in kitchen fabulously appointed with updated appliances: refrigerator 2016 and dishwasher 2023. The butlers pantry is to the left of the kitchen with a side door for convenient access. There is a half bath just off the kitchen with washer and dryer hook ups for a first floor laundry. The charming screened in porch is delightful with lovely views of the bricked patio and large fenced yard. The second level has a most amazingly spacious master suite with a sitting area, updated bath, his and her sinks, closets, and is full of light. There are 3 additional bedrooms on the second level and a full bath. There is interior and exterior access to the upper deck, overlooking the back yard. The 3rd floor attic is open and perfect for storage and could be finished. The carriage house has a garage on the lower level and a separate potting room with a large open room above with tons of potential. This home has been lovingly maintained. All the roofs have been replaced. Carriage house in 2017 and the main house in 2022. The location can't be beat, 2 blocks from the river front and easy walks to dinner and entertainment.
Contact an agent
Home facts
- Year built:1899
- Listing ID #:202523158
- Added:99 day(s) ago
- Updated:September 25, 2025 at 12:41 AM
Rooms and interior
- Bedrooms:4
- Total bathrooms:4
- Full bathrooms:2
- Living area:3,454 sq. ft.
Heating and cooling
- Cooling:Central Air
- Heating:Forced Air, Gas
Structure and exterior
- Year built:1899
- Building area:3,454 sq. ft.
- Lot area:0.25 Acres
Schools
- High school:Francis Joseph Reitz
- Middle school:Perry Heights
- Elementary school:West Terrace
Utilities
- Water:City
- Sewer:City
Finances and disclosures
- Price:$569,900
- Price per sq. ft.:$112.81
- Tax amount:$3,895
New listings near 723 SE First Street
- New
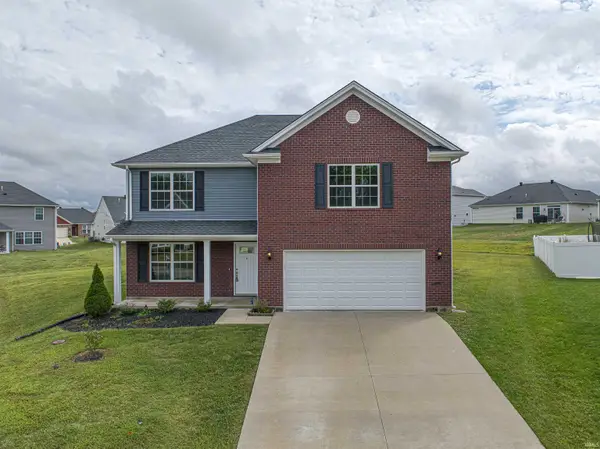 Listed by ERA$344,700Active5 beds 3 baths2,549 sq. ft.
Listed by ERA$344,700Active5 beds 3 baths2,549 sq. ft.9919 Blyth Drive, Evansville, IN 47725
MLS# 202538859Listed by: ERA FIRST ADVANTAGE REALTY, INC - New
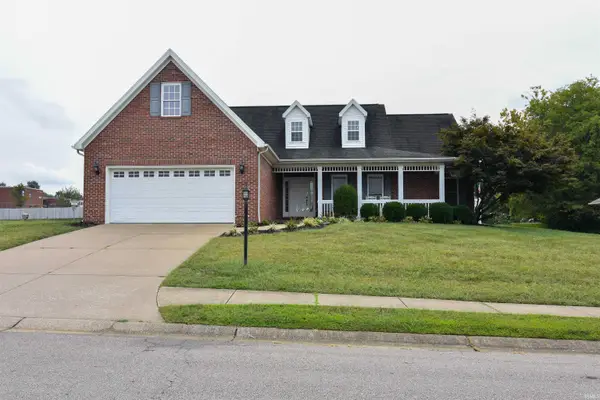 $359,888Active3 beds 2 baths2,008 sq. ft.
$359,888Active3 beds 2 baths2,008 sq. ft.1233 Parmely Drive, Evansville, IN 47725
MLS# 202538858Listed by: FIRST CLASS REALTY - Open Thu, 5 to 6:30pmNew
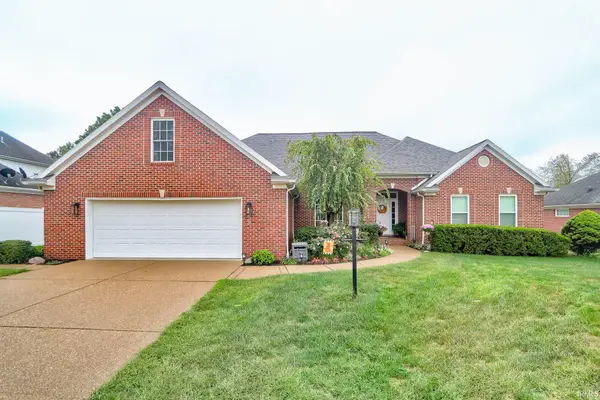 $440,000Active4 beds 3 baths2,996 sq. ft.
$440,000Active4 beds 3 baths2,996 sq. ft.10826 Havenwood Meadows Drive, Evansville, IN 47725
MLS# 202538838Listed by: DAUBY REAL ESTATE - New
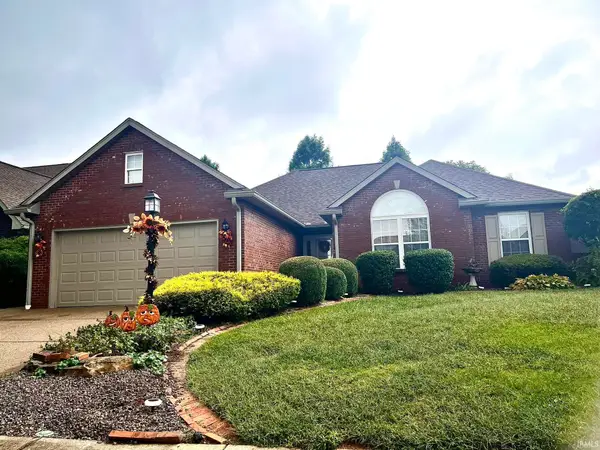 $320,000Active3 beds 2 baths1,686 sq. ft.
$320,000Active3 beds 2 baths1,686 sq. ft.2144 Championship Drive, Evansville, IN 47725
MLS# 202538823Listed by: LANDMARK REALTY & DEVELOPMENT, INC - Open Sun, 1 to 2:30pmNew
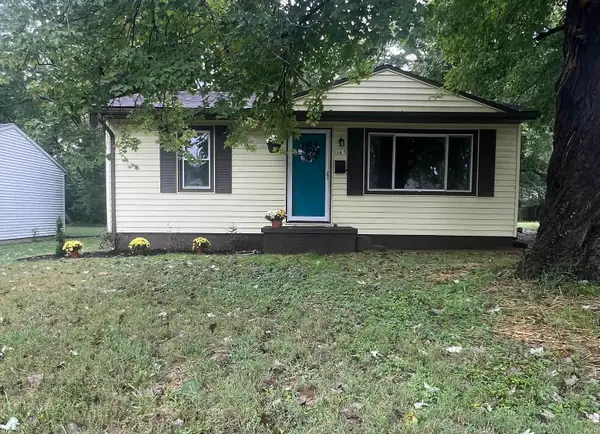 $169,900Active3 beds 1 baths1,080 sq. ft.
$169,900Active3 beds 1 baths1,080 sq. ft.1145 W Heerdink Avenue, Evansville, IN 47710
MLS# 202538813Listed by: CATANESE REAL ESTATE - New
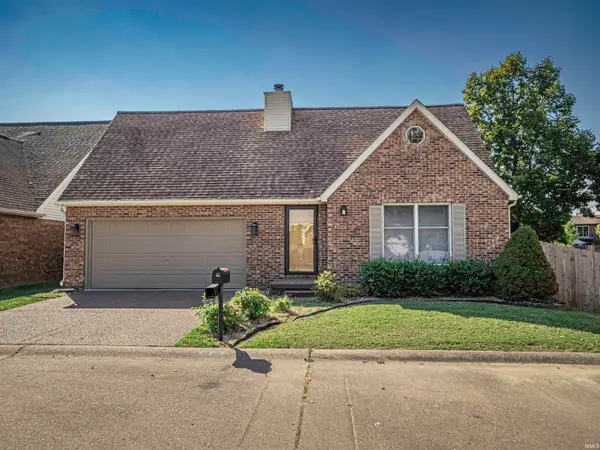 $249,000Active2 beds 2 baths1,398 sq. ft.
$249,000Active2 beds 2 baths1,398 sq. ft.211 Rosemarie Ct Court, Evansville, IN 47715
MLS# 202538795Listed by: HAHN KIEFER REAL ESTATE SERVICES - New
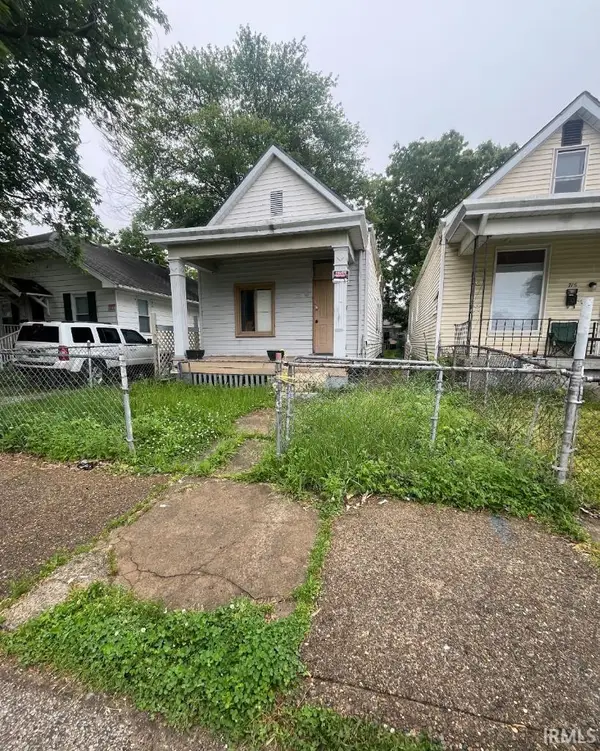 $23,750Active2 beds 1 baths768 sq. ft.
$23,750Active2 beds 1 baths768 sq. ft.717 E Iowa Street, Evansville, IN 47711
MLS# 202538796Listed by: LIST WITH FREEDOM.COM LLC - New
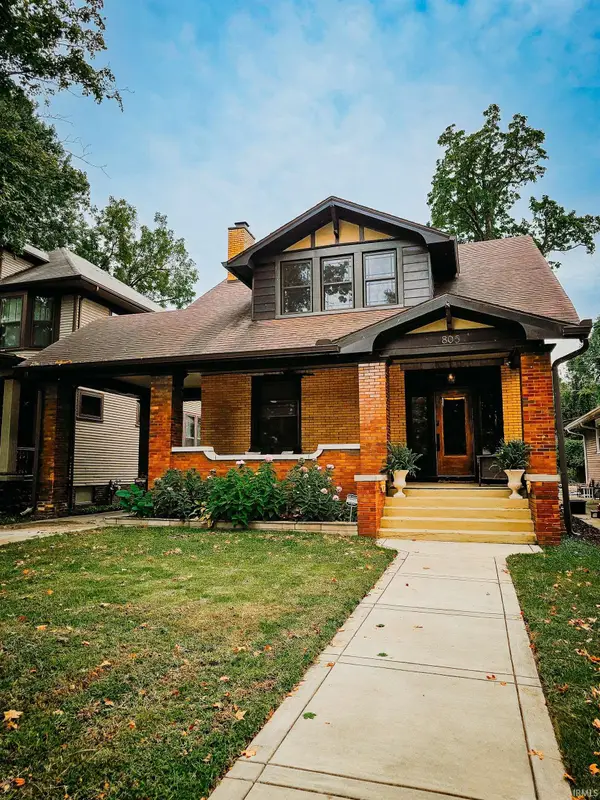 $289,900Active3 beds 2 baths2,273 sq. ft.
$289,900Active3 beds 2 baths2,273 sq. ft.805 E Chandler Avenue, Evansville, IN 47713
MLS# 202538790Listed by: F.C. TUCKER EMGE - New
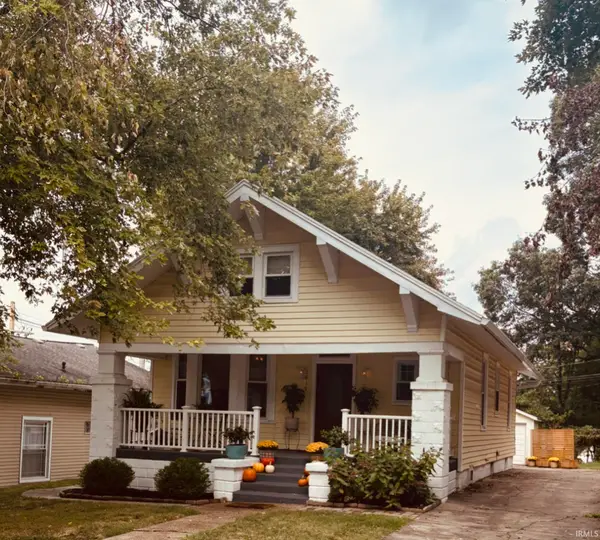 $229,900Active3 beds 2 baths1,804 sq. ft.
$229,900Active3 beds 2 baths1,804 sq. ft.2817 Hillcrest Terrace, Evansville, IN 47712
MLS# 202538761Listed by: HARRIS HOWERTON REAL ESTATE - New
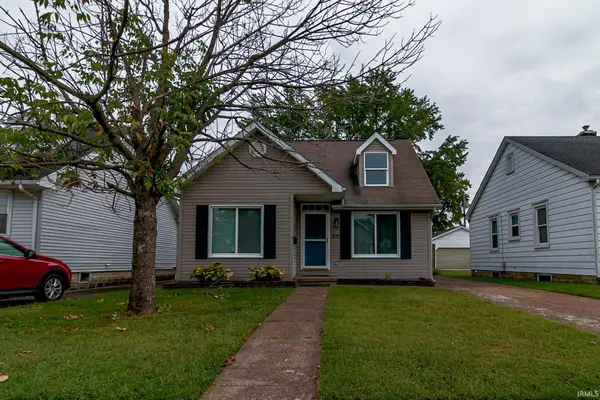 Listed by ERA$190,000Active3 beds 3 baths1,560 sq. ft.
Listed by ERA$190,000Active3 beds 3 baths1,560 sq. ft.308 S Welworth Avenue, Evansville, IN 47714
MLS# 202538732Listed by: ERA FIRST ADVANTAGE REALTY, INC
