8511 Carrington Drive, Evansville, IN 47711
Local realty services provided by:ERA First Advantage Realty, Inc.
Listed by:troy tornattaOffice: 812-477-6980
Office:hahn kiefer real estate services
MLS#:202504563
Source:Indiana Regional MLS
Price summary
- Price:$760,000
- Price per sq. ft.:$118.69
- Monthly HOA dues:$83.33
About this home
Located in Deerfield subdivision is a 4 bedroom 3.5 bath spacious ranch with walk out basement. It spans more than 6400 square feet. Situated on 3/4 of an acre you enter the estate with a circular driveway leading to the picturesque front with a 3.5 care garage. The foyer splits the library or office and the formal dining room while leading to the main level great room. The split bedroom design has a wing for the primary bedroom, bath and walk-in closet and the 2 other main level bedrooms adjoined by a Jack-N-Jill bath. A main floor kitchen and laundry rounds out the plan inspired with a tropical vibe. Moving downstairs there is a secondary kitchen for entertaining or a Mother-In-Law suite. A large great room, workout room, a full bath and bedroom are included in the finished area. There is a grand unfinished storage area essential for a house of this size, a covered patio and a secondary garage area all in the lower level.
Contact an agent
Home facts
- Year built:2001
- Listing ID #:202504563
- Added:224 day(s) ago
- Updated:September 24, 2025 at 07:23 AM
Rooms and interior
- Bedrooms:4
- Total bathrooms:4
- Full bathrooms:3
- Living area:5,545 sq. ft.
Heating and cooling
- Cooling:Central Air
- Heating:Conventional
Structure and exterior
- Roof:Shingle
- Year built:2001
- Building area:5,545 sq. ft.
- Lot area:0.73 Acres
Schools
- High school:Central
- Middle school:Thompkins
- Elementary school:Highland
Utilities
- Water:City
- Sewer:City
Finances and disclosures
- Price:$760,000
- Price per sq. ft.:$118.69
- Tax amount:$9,704
New listings near 8511 Carrington Drive
- New
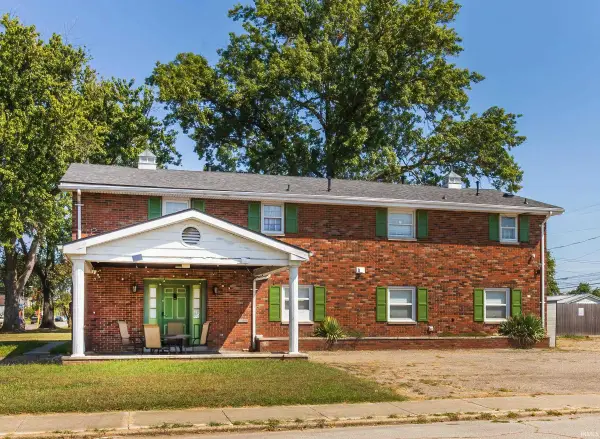 $275,000Active6 beds 4 baths3,136 sq. ft.
$275,000Active6 beds 4 baths3,136 sq. ft.903 Edgar Street, Evansville, IN 47710
MLS# 202538891Listed by: KELLER WILLIAMS CAPITAL REALTY - New
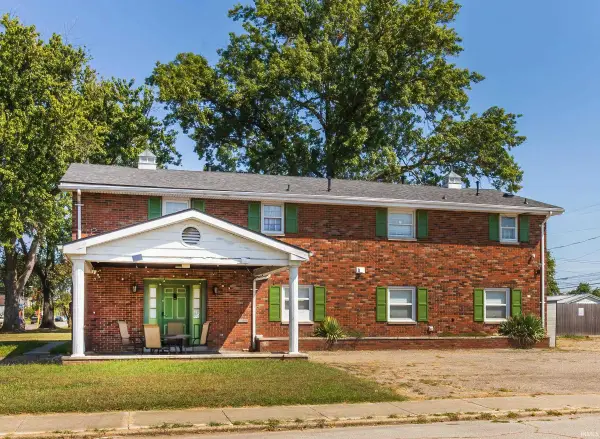 $275,000Active6 beds 4 baths3,136 sq. ft.
$275,000Active6 beds 4 baths3,136 sq. ft.903 Edgar Street, Evansville, IN 47710
MLS# 202538892Listed by: KELLER WILLIAMS CAPITAL REALTY - New
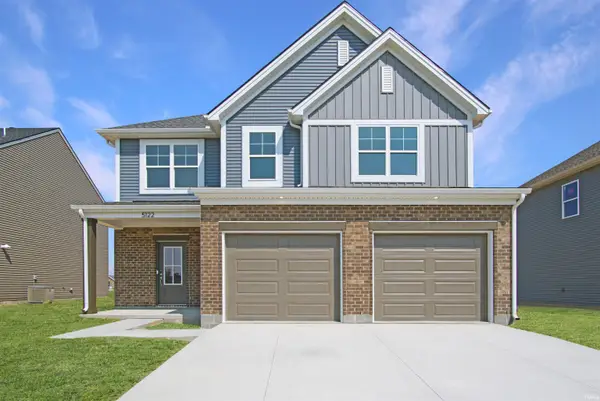 Listed by ERA$389,800Active4 beds 3 baths2,151 sq. ft.
Listed by ERA$389,800Active4 beds 3 baths2,151 sq. ft.5122 Goldfinch Drive, Evansville, IN 47725
MLS# 202538900Listed by: ERA FIRST ADVANTAGE REALTY, INC - New
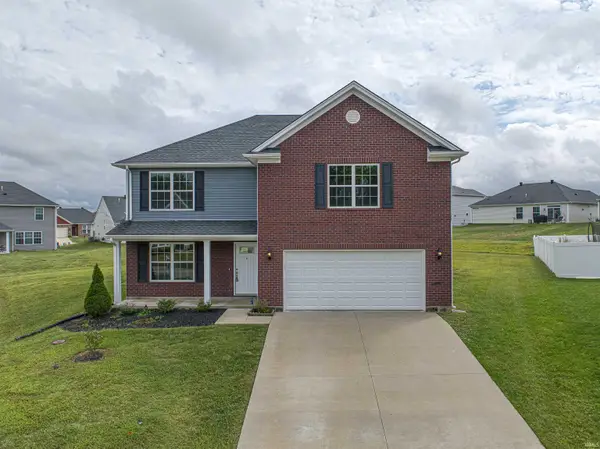 Listed by ERA$344,700Active5 beds 3 baths2,549 sq. ft.
Listed by ERA$344,700Active5 beds 3 baths2,549 sq. ft.9919 Blyth Drive, Evansville, IN 47725
MLS# 202538859Listed by: ERA FIRST ADVANTAGE REALTY, INC - New
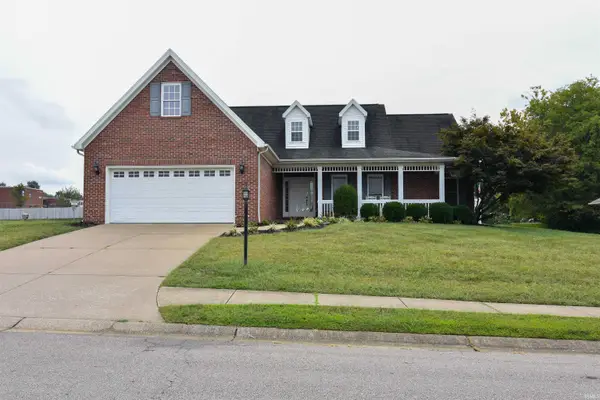 $359,888Active3 beds 2 baths2,008 sq. ft.
$359,888Active3 beds 2 baths2,008 sq. ft.1233 Parmely Drive, Evansville, IN 47725
MLS# 202538858Listed by: FIRST CLASS REALTY - Open Thu, 5 to 6:30pmNew
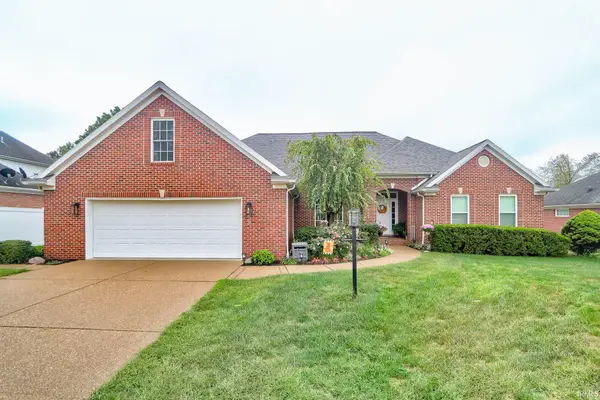 $440,000Active4 beds 3 baths2,996 sq. ft.
$440,000Active4 beds 3 baths2,996 sq. ft.10826 Havenwood Meadows Drive, Evansville, IN 47725
MLS# 202538838Listed by: DAUBY REAL ESTATE - Open Sun, 1 to 2:30pmNew
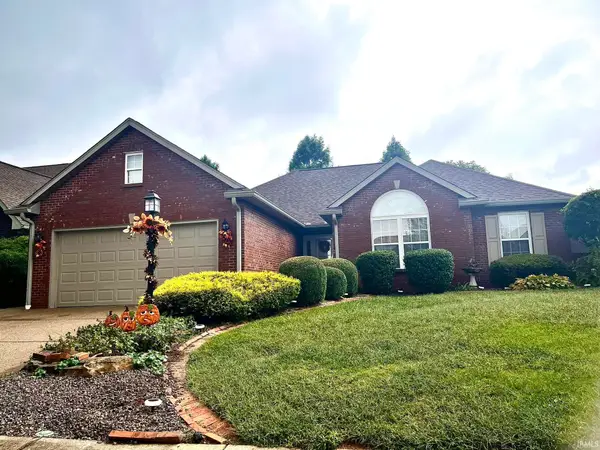 $320,000Active3 beds 2 baths1,686 sq. ft.
$320,000Active3 beds 2 baths1,686 sq. ft.2144 Championship Drive, Evansville, IN 47725
MLS# 202538823Listed by: LANDMARK REALTY & DEVELOPMENT, INC - Open Sun, 1 to 2:30pmNew
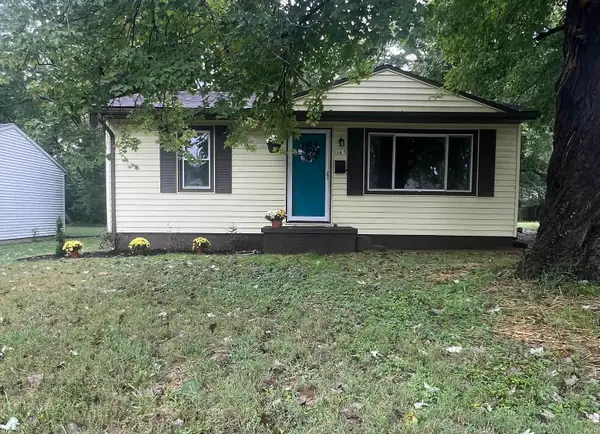 $169,900Active3 beds 1 baths1,080 sq. ft.
$169,900Active3 beds 1 baths1,080 sq. ft.1145 W Heerdink Avenue, Evansville, IN 47710
MLS# 202538813Listed by: CATANESE REAL ESTATE - New
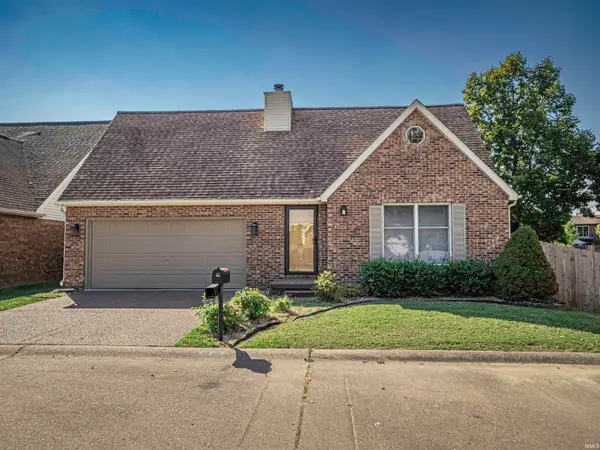 $249,000Active2 beds 2 baths1,398 sq. ft.
$249,000Active2 beds 2 baths1,398 sq. ft.211 Rosemarie Ct Court, Evansville, IN 47715
MLS# 202538795Listed by: HAHN KIEFER REAL ESTATE SERVICES - New
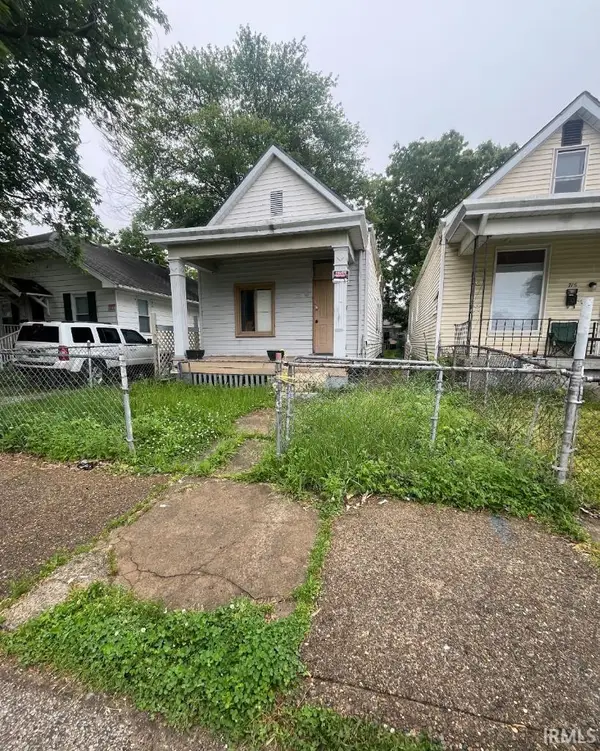 $23,750Active2 beds 1 baths768 sq. ft.
$23,750Active2 beds 1 baths768 sq. ft.717 E Iowa Street, Evansville, IN 47711
MLS# 202538796Listed by: LIST WITH FREEDOM.COM LLC
