10390 Tremont Drive, Fishers, IN 46037
Local realty services provided by:Schuler Bauer Real Estate ERA Powered
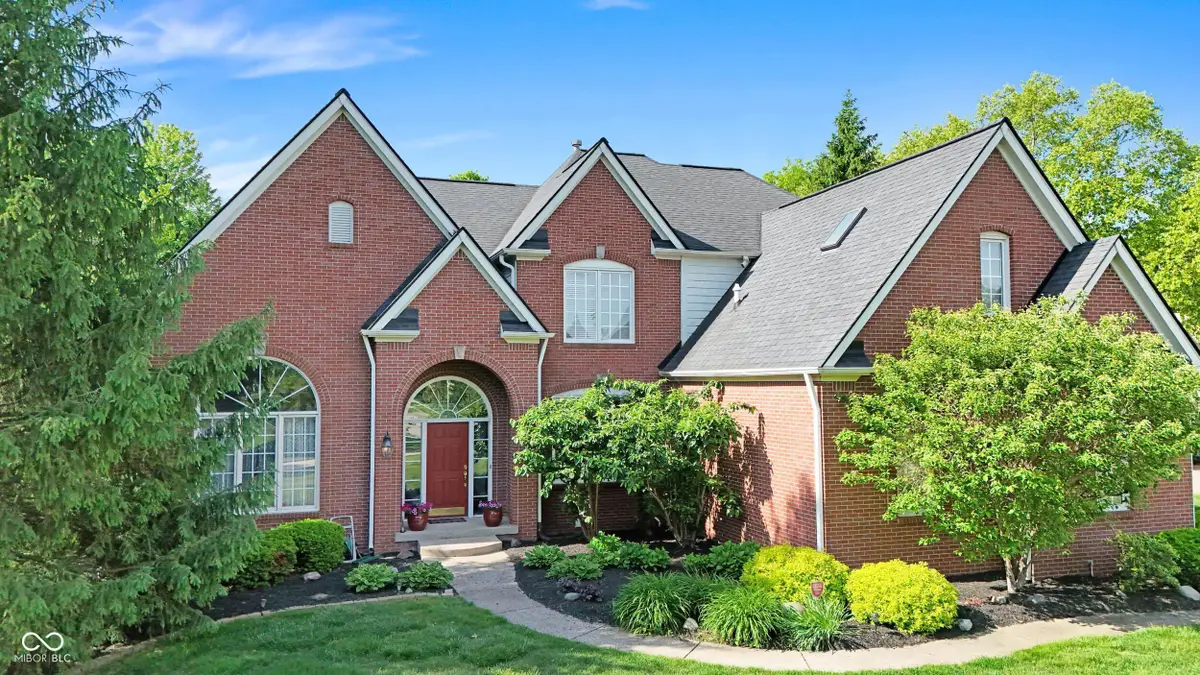
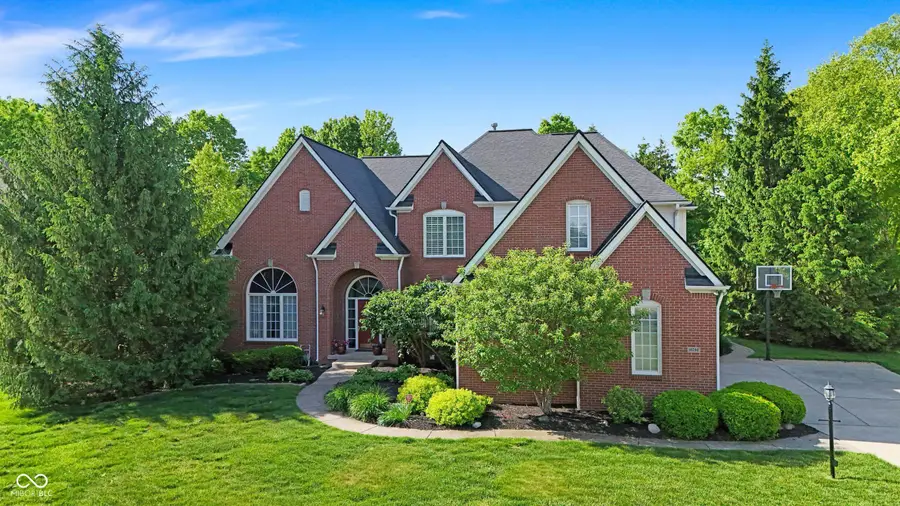
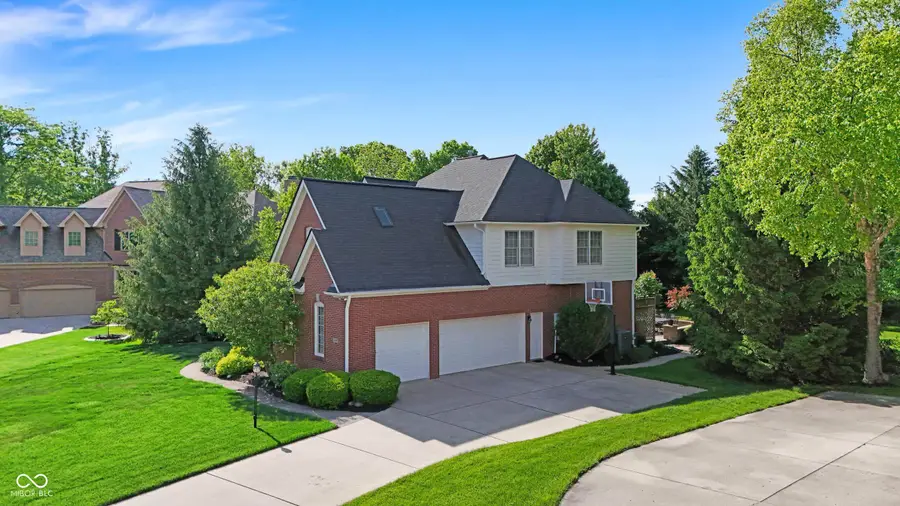
10390 Tremont Drive,Fishers, IN 46037
$775,000
- 6 Beds
- 5 Baths
- 4,843 sq. ft.
- Single family
- Active
Listed by:ravindra sajja
Office:keller williams indy metro ne
MLS#:22039640
Source:IN_MIBOR
Price summary
- Price:$775,000
- Price per sq. ft.:$160.02
About this home
Gorgeous custom built 6-Bedroom & 4.5 bath Home in Fishers in the prestigious neighborhood of Tremont in a great location, minutes to Fishers district, Fishers Event Center, Top Golf, Ikea, groceries, shopping, restaurants and I-69. Top rated Fishers School District!! This beautifully crafted residence sits on a half-acre lot, has a majestic elevation with a full brick wrap. Covered front porch leads to a dramatic 2-story foyer, spacious office and large formal dining. Updated LVP flooring on the main floor. Gas Fireplace and 4 large windows compliment the huge living room. Updated kitchen with painted 42" cabinets, built-in gas cooktop, wall ovens, designer backsplash, granite counters & large pantry overlooks the breakfast nook and Sunroom full of windows and vaulted ceiling. The expansive multi-level paver patio with a wooded backyard is perfect for entertaining. Luxurious primary bedroom suite features a tray ceiling, dual walk-in closets (his and hers), and a bathroom with dual sinks, a garden tub, and a separate tiled shower. Bedroom 2 has a private bath, bedrooms 3 & 5 share a Jack n Jill bath. Bedroom 4 is huge and is currently used as an office. The finished basement is perfect with a wet bar, massive recreational space, full bath and bedroom 6. This one will not last long!!!
Contact an agent
Home facts
- Year built:1999
- Listing Id #:22039640
- Added:57 day(s) ago
- Updated:July 21, 2025 at 03:08 PM
Rooms and interior
- Bedrooms:6
- Total bathrooms:5
- Full bathrooms:4
- Half bathrooms:1
- Living area:4,843 sq. ft.
Heating and cooling
- Cooling:Central Electric
- Heating:Forced Air
Structure and exterior
- Year built:1999
- Building area:4,843 sq. ft.
- Lot area:0.47 Acres
Schools
- High school:Hamilton Southeastern HS
- Middle school:Riverside Junior High
- Elementary school:Lantern Road Elementary School
Utilities
- Water:Public Water
Finances and disclosures
- Price:$775,000
- Price per sq. ft.:$160.02
New listings near 10390 Tremont Drive
- New
 $334,000Active3 beds 2 baths1,721 sq. ft.
$334,000Active3 beds 2 baths1,721 sq. ft.10311 Lakeland Drive, Fishers, IN 46037
MLS# 22053870Listed by: EXP REALTY, LLC - New
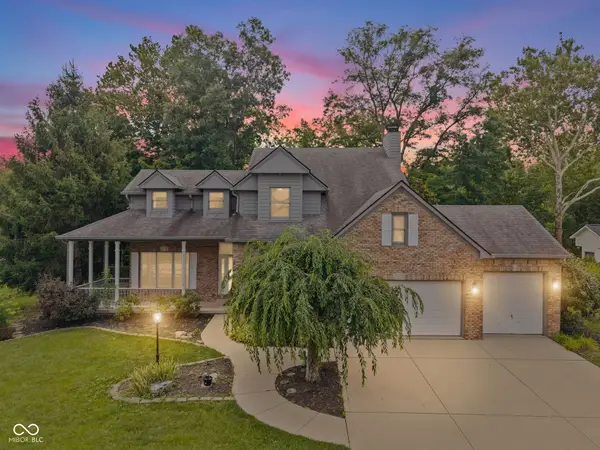 $619,999Active5 beds 4 baths3,615 sq. ft.
$619,999Active5 beds 4 baths3,615 sq. ft.8695 Shoe Overlook Drive, Fishers, IN 46038
MLS# 22054127Listed by: DANIELS REAL ESTATE - New
 $925,000Active6 beds 5 baths5,584 sq. ft.
$925,000Active6 beds 5 baths5,584 sq. ft.Address Withheld By Seller, Fishers, IN 46055
MLS# 22053949Listed by: TRAIL HAWK REAL ESTATE - New
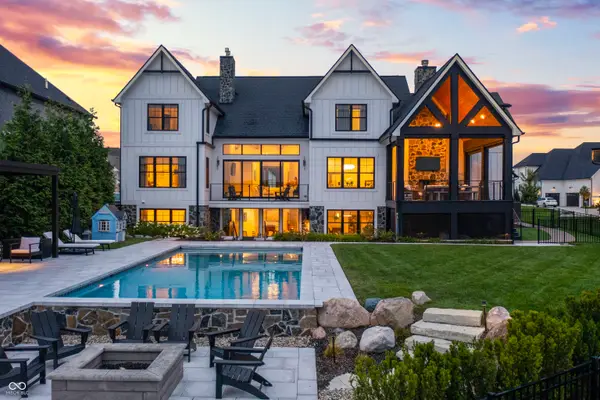 $2,795,000Active6 beds 5 baths6,585 sq. ft.
$2,795,000Active6 beds 5 baths6,585 sq. ft.13456 Lake Ridge Lane, Fishers, IN 46055
MLS# 22053951Listed by: KELLER WILLIAMS INDPLS METRO N - New
 $325,000Active2 beds 2 baths1,478 sq. ft.
$325,000Active2 beds 2 baths1,478 sq. ft.12807 Arista Lane, Fishers, IN 46037
MLS# 22053877Listed by: KELLER WILLIAMS INDY METRO NE - Open Sat, 1 to 3pmNew
 $650,000Active4 beds 5 baths5,136 sq. ft.
$650,000Active4 beds 5 baths5,136 sq. ft.13153 Ascot Circle, Fishers, IN 46037
MLS# 22040653Listed by: HIGHGARDEN REAL ESTATE - Open Fri, 5 to 7pmNew
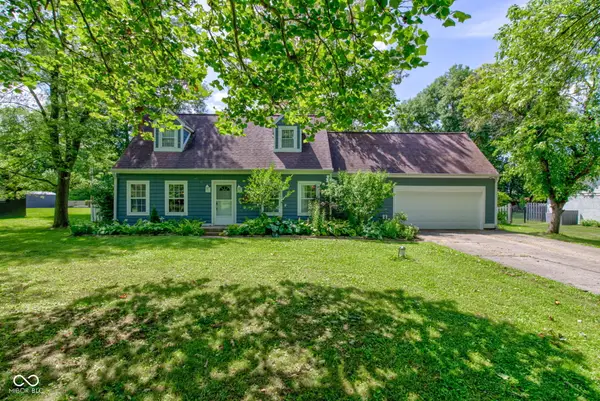 $315,000Active3 beds 2 baths1,822 sq. ft.
$315,000Active3 beds 2 baths1,822 sq. ft.9802 Hamilton Hills Lane, Fishers, IN 46038
MLS# 22052638Listed by: F.C. TUCKER COMPANY - Open Sat, 12 to 2pmNew
 $415,000Active4 beds 3 baths2,512 sq. ft.
$415,000Active4 beds 3 baths2,512 sq. ft.10066 Perlita Place, Fishers, IN 46038
MLS# 22053720Listed by: F.C. TUCKER COMPANY - Open Sat, 3 to 5pmNew
 $450,000Active4 beds 3 baths3,553 sq. ft.
$450,000Active4 beds 3 baths3,553 sq. ft.10030 Rainbow Falls Lane, Fishers, IN 46037
MLS# 22026465Listed by: F.C. TUCKER COMPANY - New
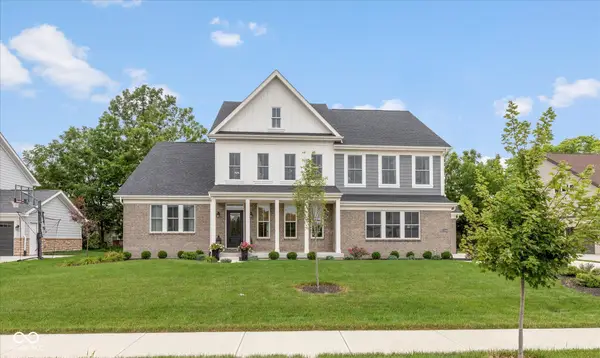 $824,900Active4 beds 4 baths3,837 sq. ft.
$824,900Active4 beds 4 baths3,837 sq. ft.12498 Clover Hill Trace, Fishers, IN 46037
MLS# 22052531Listed by: HIGHGARDEN REAL ESTATE

