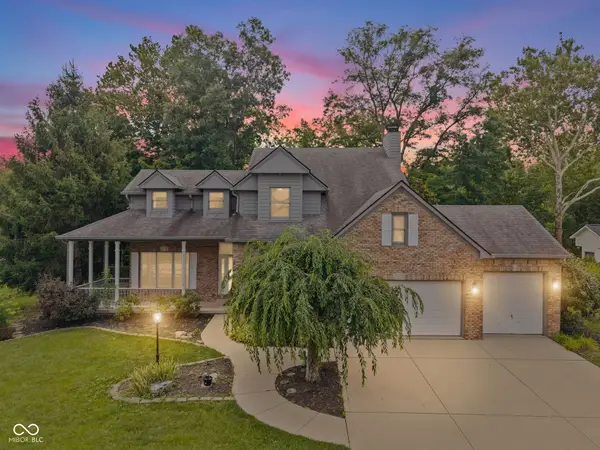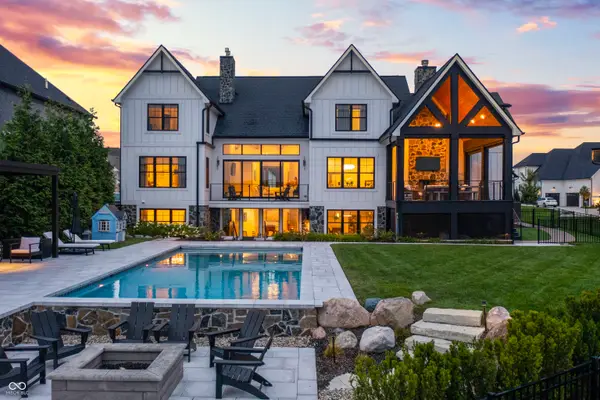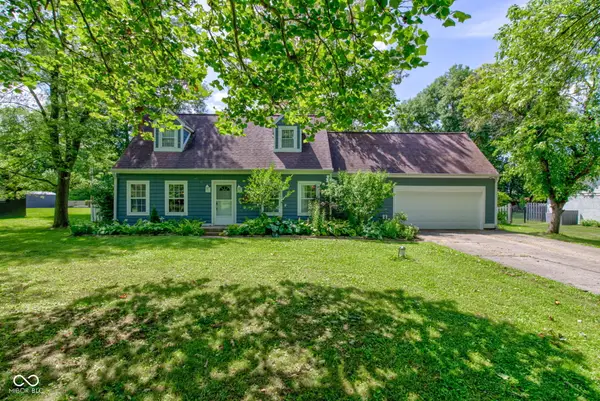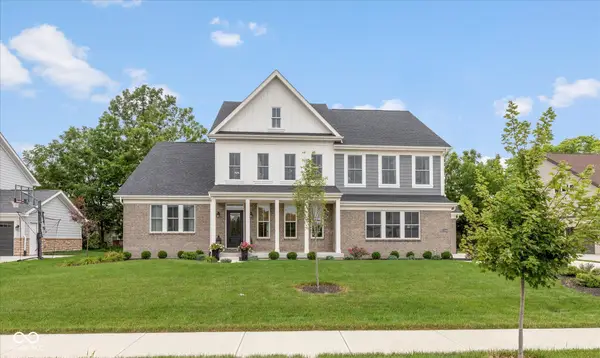10559 Greenway Drive, Fishers, IN 46037
Local realty services provided by:Schuler Bauer Real Estate ERA Powered



10559 Greenway Drive,Fishers, IN 46037
$400,000
- 4 Beds
- 3 Baths
- 2,240 sq. ft.
- Single family
- Pending
Listed by:penny dunn
Office:century 21 scheetz
MLS#:22044623
Source:IN_MIBOR
Price summary
- Price:$400,000
- Price per sq. ft.:$178.57
About this home
Welcome to a home where comfort, functionality, and fun come together in perfect harmony. Nestled in the Hamilton Southeastern School District, this 4-bedroom, 2.5-bath home offers generous living space both inside and out-ideal for everyday living, entertaining, and making lasting memories. Step inside to find two inviting living areas and an open-concept kitchen that seamlessly flows into the family room, where a cozy fireplace invites you to unwind. A bright and cheerful 4-season sunroom-with its own direct-vent fireplace-adds even more space to enjoy year-round, whether you're sipping morning coffee or curling up with a good book. Upstairs, are 4 bedrooms, making them perfect for growing families, guests, or even a quiet home office. Thoughtfully designed, each room provides comfort and versatility to meet your changing needs. But the heart of this home might just be the incredible backyard. The fully fenced outdoor space is designed for ultimate relaxation and entertaining, with composite decking, a custom paver patio, built-in firepit, two tranquil water features, and a covered tiki bar that's perfect for weekend gatherings or winding down under the stars. And don't overlook the garage-its heated and finished with sleek epoxy flooring, and includes a built-in workbench and plenty of room for storage, hobbies, or tackling your next big project. This home has been meticulously maintained and filled with pride of ownership. From its warm, welcoming interior to its outdoor oasis, it's the kind of place you'll want to come home to again and again. Come experience what makes it so special!
Contact an agent
Home facts
- Year built:1996
- Listing Id #:22044623
- Added:22 day(s) ago
- Updated:July 13, 2025 at 07:20 AM
Rooms and interior
- Bedrooms:4
- Total bathrooms:3
- Full bathrooms:2
- Half bathrooms:1
- Living area:2,240 sq. ft.
Heating and cooling
- Cooling:Central Electric
- Heating:Forced Air
Structure and exterior
- Year built:1996
- Building area:2,240 sq. ft.
- Lot area:0.22 Acres
Utilities
- Water:Public Water
Finances and disclosures
- Price:$400,000
- Price per sq. ft.:$178.57
New listings near 10559 Greenway Drive
- New
 $334,000Active3 beds 2 baths1,721 sq. ft.
$334,000Active3 beds 2 baths1,721 sq. ft.10311 Lakeland Drive, Fishers, IN 46037
MLS# 22053870Listed by: EXP REALTY, LLC - Open Sat, 1 to 3pmNew
 $619,999Active5 beds 4 baths3,615 sq. ft.
$619,999Active5 beds 4 baths3,615 sq. ft.8695 Shoe Overlook Drive, Fishers, IN 46038
MLS# 22054127Listed by: DANIELS REAL ESTATE - New
 $925,000Active6 beds 5 baths5,584 sq. ft.
$925,000Active6 beds 5 baths5,584 sq. ft.12968 Water Ridge Drive, Fishers, IN 46055
MLS# 22053949Listed by: TRAIL HAWK REAL ESTATE - Open Sat, 12 to 2pmNew
 $2,795,000Active6 beds 5 baths6,585 sq. ft.
$2,795,000Active6 beds 5 baths6,585 sq. ft.13456 Lake Ridge Lane, Fishers, IN 46055
MLS# 22053951Listed by: KELLER WILLIAMS INDPLS METRO N - New
 $325,000Active2 beds 2 baths1,478 sq. ft.
$325,000Active2 beds 2 baths1,478 sq. ft.12807 Arista Lane, Fishers, IN 46037
MLS# 22053877Listed by: KELLER WILLIAMS INDY METRO NE - Open Sat, 1 to 3pmNew
 $650,000Active4 beds 5 baths5,136 sq. ft.
$650,000Active4 beds 5 baths5,136 sq. ft.13153 Ascot Circle, Fishers, IN 46037
MLS# 22040653Listed by: HIGHGARDEN REAL ESTATE - Open Fri, 5 to 7pmNew
 $315,000Active3 beds 2 baths1,822 sq. ft.
$315,000Active3 beds 2 baths1,822 sq. ft.9802 Hamilton Hills Lane, Fishers, IN 46038
MLS# 22052638Listed by: F.C. TUCKER COMPANY - Open Sat, 12 to 2pmNew
 $415,000Active4 beds 3 baths2,512 sq. ft.
$415,000Active4 beds 3 baths2,512 sq. ft.10066 Perlita Place, Fishers, IN 46038
MLS# 22053720Listed by: F.C. TUCKER COMPANY - Open Sat, 3 to 5pmNew
 $450,000Active4 beds 3 baths3,553 sq. ft.
$450,000Active4 beds 3 baths3,553 sq. ft.10030 Rainbow Falls Lane, Fishers, IN 46037
MLS# 22026465Listed by: F.C. TUCKER COMPANY - New
 $824,900Active4 beds 4 baths3,837 sq. ft.
$824,900Active4 beds 4 baths3,837 sq. ft.12498 Clover Hill Trace, Fishers, IN 46037
MLS# 22052531Listed by: HIGHGARDEN REAL ESTATE

