10751 Sheffield Court, Fishers, IN 46038
Local realty services provided by:Schuler Bauer Real Estate ERA Powered
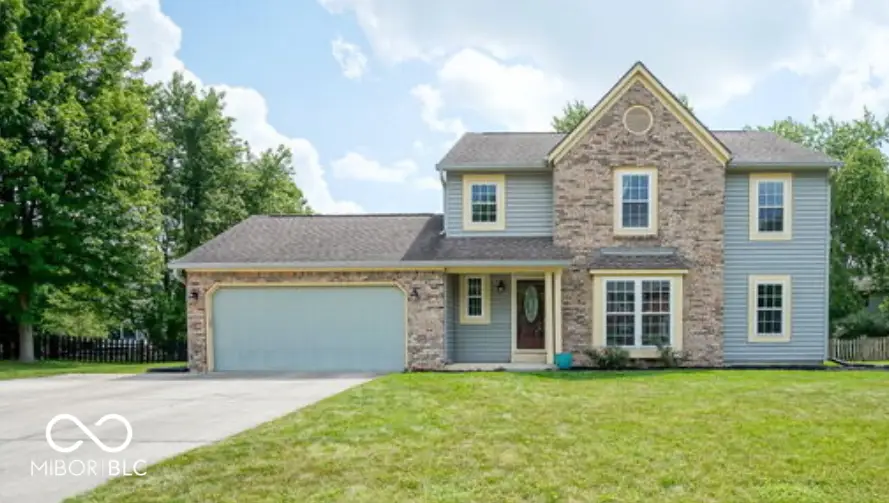


10751 Sheffield Court,Fishers, IN 46038
$389,000
- 4 Beds
- 3 Baths
- 1,880 sq. ft.
- Single family
- Pending
Listed by:megan porterfield
Office:keller williams indpls metro n
MLS#:22047305
Source:IN_MIBOR
Price summary
- Price:$389,000
- Price per sq. ft.:$206.91
About this home
Welcome to this gorgeous 4 bedroom, fully updated home in the popular and conveniently located neighborhood of Northfield Estates. This amazing home is not only perfection inside but offers a phenomenal fully fenced backyard with mature trees, generous deck, paver patio, stone firepit and tons of greenspace. From the moment you step inside you are greeted with tons of light, neutral paint and new LVP flooring on both the main and upper. The flexible living and dining space can be used as a sitting room and dining space or re-thought as an office space with built in cabinetry perfect for serving-ware OR your books and files. This circular floor plans leads you to a fully renovated kitchen with white shaker cabinets, butcher block center island, custom backsplash and stainless appliances. The attached great room looks out to the gorgeous backyard and features a wood burning fireplace. Upstairs you'll find 4 bedrooms all with LVP and nicely sized closets. The 2nd full bath is completely renovated with tile flooring and subway tile tub surround. The huge master suite offers a large walk-in closet and updated bathroom with overside shower/tub and double comfort height sinks. All of this located in the award winning HSE school district and just a hop, skip and a jump from restaurants, shopping, coffee shops, grocery stores, parks and so much more!
Contact an agent
Home facts
- Year built:1990
- Listing Id #:22047305
- Added:34 day(s) ago
- Updated:July 16, 2025 at 11:39 PM
Rooms and interior
- Bedrooms:4
- Total bathrooms:3
- Full bathrooms:2
- Half bathrooms:1
- Living area:1,880 sq. ft.
Heating and cooling
- Cooling:Central Electric
- Heating:Heat Pump
Structure and exterior
- Year built:1990
- Building area:1,880 sq. ft.
- Lot area:0.25 Acres
Schools
- High school:Fishers High School
- Middle school:Riverside Junior High
- Elementary school:Fishers Elementary School
Utilities
- Water:Public Water
Finances and disclosures
- Price:$389,000
- Price per sq. ft.:$206.91
New listings near 10751 Sheffield Court
- New
 $334,000Active3 beds 2 baths1,721 sq. ft.
$334,000Active3 beds 2 baths1,721 sq. ft.10311 Lakeland Drive, Fishers, IN 46037
MLS# 22053870Listed by: EXP REALTY, LLC - Open Sat, 1 to 3pmNew
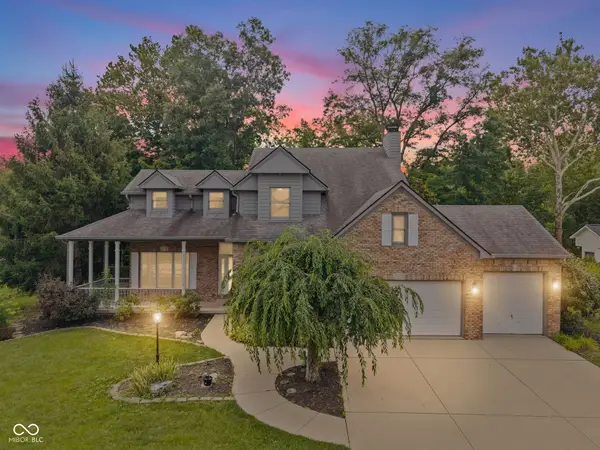 $619,999Active5 beds 4 baths3,615 sq. ft.
$619,999Active5 beds 4 baths3,615 sq. ft.8695 Shoe Overlook Drive, Fishers, IN 46038
MLS# 22054127Listed by: DANIELS REAL ESTATE - New
 $925,000Active6 beds 5 baths5,584 sq. ft.
$925,000Active6 beds 5 baths5,584 sq. ft.Address Withheld By Seller, Fishers, IN 46055
MLS# 22053949Listed by: TRAIL HAWK REAL ESTATE - Open Sat, 12 to 2pmNew
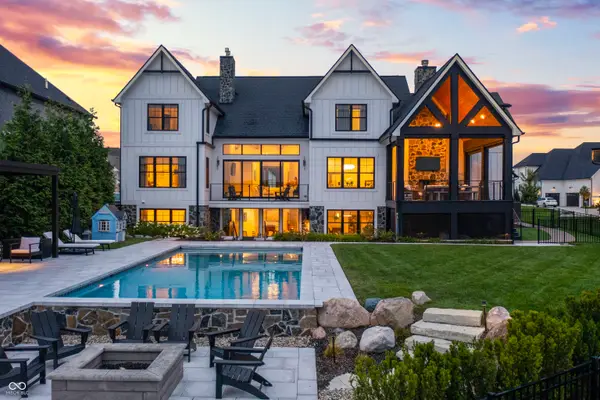 $2,795,000Active6 beds 5 baths6,585 sq. ft.
$2,795,000Active6 beds 5 baths6,585 sq. ft.13456 Lake Ridge Lane, Fishers, IN 46055
MLS# 22053951Listed by: KELLER WILLIAMS INDPLS METRO N - New
 $325,000Active2 beds 2 baths1,478 sq. ft.
$325,000Active2 beds 2 baths1,478 sq. ft.12807 Arista Lane, Fishers, IN 46037
MLS# 22053877Listed by: KELLER WILLIAMS INDY METRO NE - Open Sat, 1 to 3pmNew
 $650,000Active4 beds 5 baths5,136 sq. ft.
$650,000Active4 beds 5 baths5,136 sq. ft.13153 Ascot Circle, Fishers, IN 46037
MLS# 22040653Listed by: HIGHGARDEN REAL ESTATE - Open Fri, 5 to 7pmNew
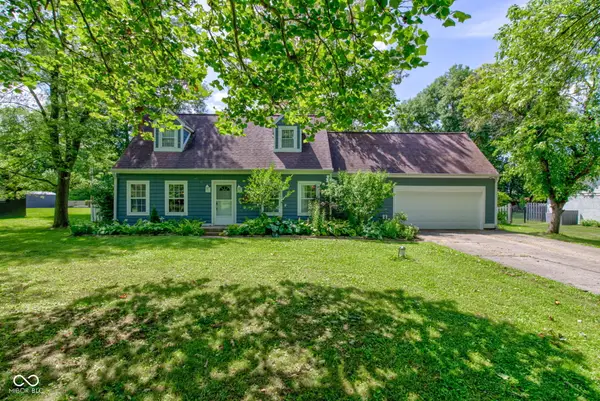 $315,000Active3 beds 2 baths1,822 sq. ft.
$315,000Active3 beds 2 baths1,822 sq. ft.9802 Hamilton Hills Lane, Fishers, IN 46038
MLS# 22052638Listed by: F.C. TUCKER COMPANY - Open Sat, 12 to 2pmNew
 $415,000Active4 beds 3 baths2,512 sq. ft.
$415,000Active4 beds 3 baths2,512 sq. ft.10066 Perlita Place, Fishers, IN 46038
MLS# 22053720Listed by: F.C. TUCKER COMPANY - Open Sat, 3 to 5pmNew
 $450,000Active4 beds 3 baths3,553 sq. ft.
$450,000Active4 beds 3 baths3,553 sq. ft.10030 Rainbow Falls Lane, Fishers, IN 46037
MLS# 22026465Listed by: F.C. TUCKER COMPANY - New
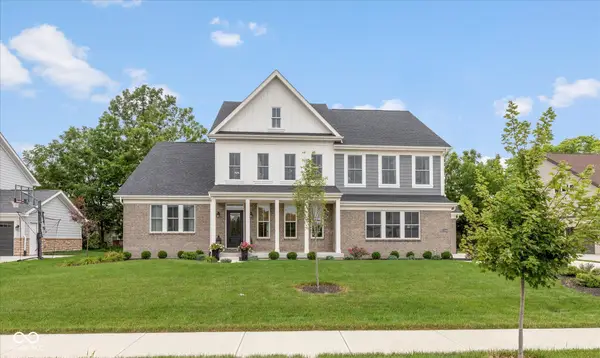 $824,900Active4 beds 4 baths3,837 sq. ft.
$824,900Active4 beds 4 baths3,837 sq. ft.12498 Clover Hill Trace, Fishers, IN 46037
MLS# 22052531Listed by: HIGHGARDEN REAL ESTATE

