10865 Fairwoods Drive, Fishers, IN 46037
Local realty services provided by:Schuler Bauer Real Estate ERA Powered
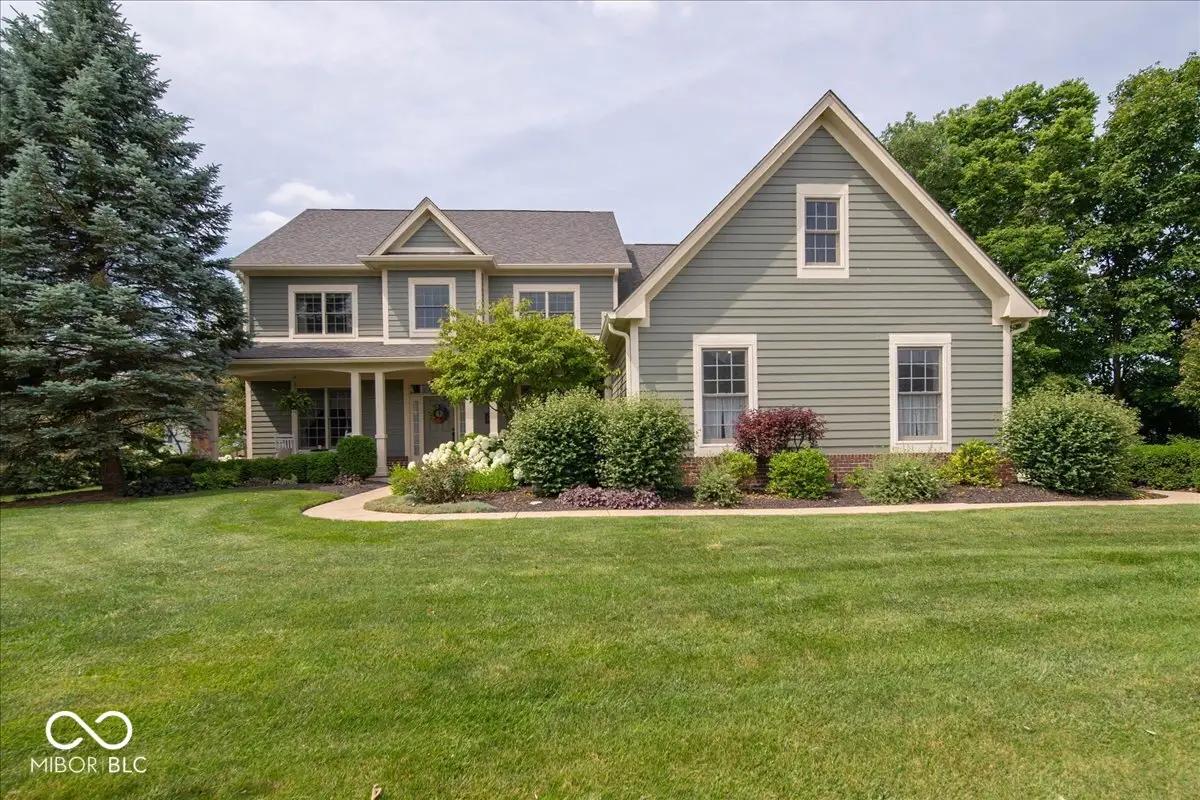
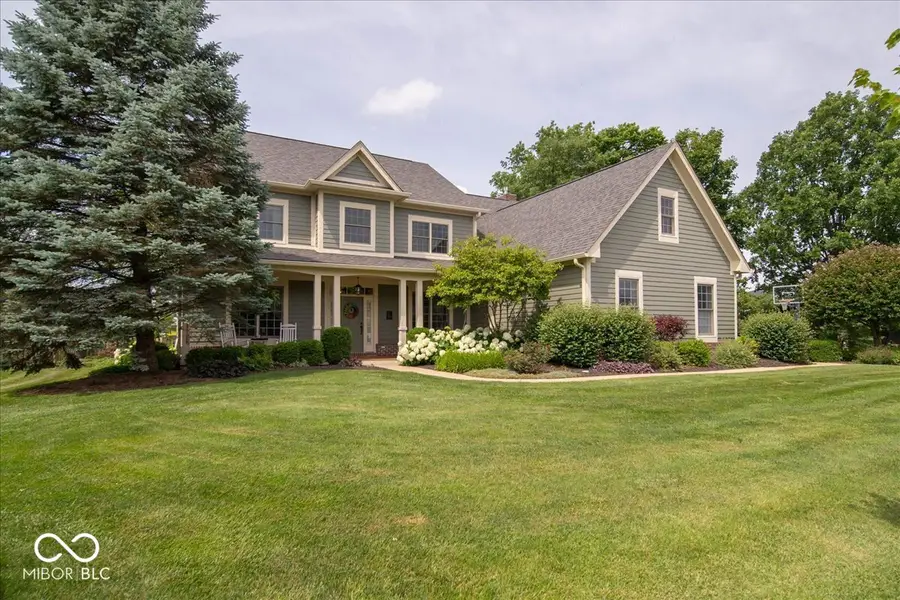

10865 Fairwoods Drive,Fishers, IN 46037
$810,000
- 4 Beds
- 4 Baths
- 5,383 sq. ft.
- Single family
- Pending
Listed by:dale billman
Office:f.c. tucker company
MLS#:22045601
Source:IN_MIBOR
Price summary
- Price:$810,000
- Price per sq. ft.:$150.47
About this home
* * * Pristine custom home on a .44 acre cul-de-sac lot with mature trees, custom paver patio, fenced yard, Certified Wildlife Habitat & more! * * * 9' ceilings on all 3 levels! * Formal dining room & office off entry * Sunroom with wet bar, built-ins, roller window shades & pass thru to kitchen! * Huge eat-in kitchen with granite countertops, stainless steel appliances, island with breakfast bar, smooth top induction range with double oven, tiled backsplash, oversized single-bowl undermount sink, planning desk & large breakfast nook * Kitchen opens to step down family room with crown molding, gas log fireplace flanked by base cabinets & built-in bookshelves & 2 built-in ceiling speakers * Huge mud room off garage with sitting bench, custom shelving & pantry leads to laundry room with cabinets, folding table, utility sink & utility door to side yard * Luxurious primary bedroom suite with tray ceiling, crown molding, raised his-n-her cultured marble sinks, vaulted ceiling, plant ledge, jetted garden tub, separate tiled shower with heavy duty glass door & his-n-her shower heads & spectacular walk-in closet with vaulted ceiling, 6 sets of hanging bars & built-in storage shelves * Note sizes of bedrooms 2,3 & 4! * Bedroom #3 has custom built-ins & a ramp to a small loft! * Large loft with built-in desk at top of stairs leads to a "roof top patio" overlooking the backyard! * 14X30 bonus room over garage with huge dormer & built-ins * Finished basement with ingress/egress & 2 daylight windows, wet bar with built-ins & beverage cooler, separate peninsula with granite countertop, wall mounted TV, sitting area, full bath & storage area in furnace room * Screened porch leads to 15X35 custom paver patio with granite topped island with built-in gas grill & a fenced yard too! * Professionally landscaped * Extra wide window sills too! * Too many unique features to list here * This home is impeccable & it shows incredibly well! * Showings start on Thursday, June 26
Contact an agent
Home facts
- Year built:2000
- Listing Id #:22045601
- Added:36 day(s) ago
- Updated:July 03, 2025 at 12:38 PM
Rooms and interior
- Bedrooms:4
- Total bathrooms:4
- Full bathrooms:3
- Half bathrooms:1
- Living area:5,383 sq. ft.
Heating and cooling
- Heating:Dual, Forced Air
Structure and exterior
- Year built:2000
- Building area:5,383 sq. ft.
- Lot area:0.44 Acres
Utilities
- Water:City/Municipal
Finances and disclosures
- Price:$810,000
- Price per sq. ft.:$150.47
New listings near 10865 Fairwoods Drive
- New
 $334,000Active3 beds 2 baths1,721 sq. ft.
$334,000Active3 beds 2 baths1,721 sq. ft.10311 Lakeland Drive, Fishers, IN 46037
MLS# 22053870Listed by: EXP REALTY, LLC - New
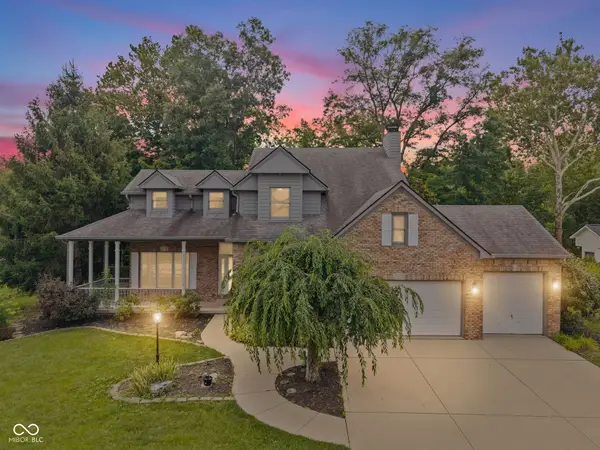 $619,999Active5 beds 4 baths3,615 sq. ft.
$619,999Active5 beds 4 baths3,615 sq. ft.8695 Shoe Overlook Drive, Fishers, IN 46038
MLS# 22054127Listed by: DANIELS REAL ESTATE - New
 $925,000Active6 beds 5 baths5,584 sq. ft.
$925,000Active6 beds 5 baths5,584 sq. ft.Address Withheld By Seller, Fishers, IN 46055
MLS# 22053949Listed by: TRAIL HAWK REAL ESTATE - New
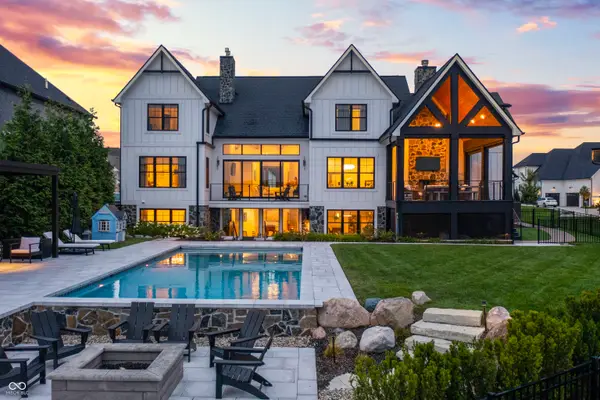 $2,795,000Active6 beds 5 baths6,585 sq. ft.
$2,795,000Active6 beds 5 baths6,585 sq. ft.13456 Lake Ridge Lane, Fishers, IN 46055
MLS# 22053951Listed by: KELLER WILLIAMS INDPLS METRO N - New
 $325,000Active2 beds 2 baths1,478 sq. ft.
$325,000Active2 beds 2 baths1,478 sq. ft.12807 Arista Lane, Fishers, IN 46037
MLS# 22053877Listed by: KELLER WILLIAMS INDY METRO NE - Open Sat, 1 to 3pmNew
 $650,000Active4 beds 5 baths5,136 sq. ft.
$650,000Active4 beds 5 baths5,136 sq. ft.13153 Ascot Circle, Fishers, IN 46037
MLS# 22040653Listed by: HIGHGARDEN REAL ESTATE - Open Fri, 5 to 7pmNew
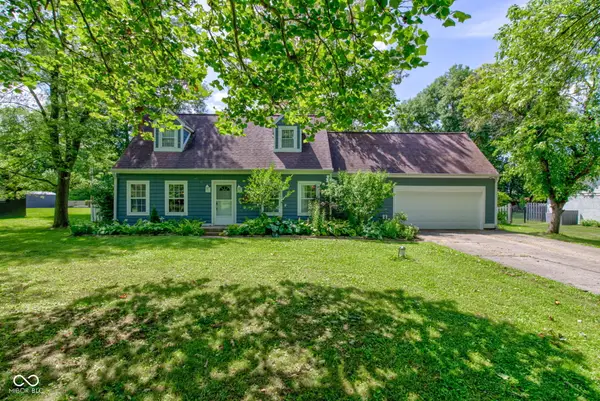 $315,000Active3 beds 2 baths1,822 sq. ft.
$315,000Active3 beds 2 baths1,822 sq. ft.9802 Hamilton Hills Lane, Fishers, IN 46038
MLS# 22052638Listed by: F.C. TUCKER COMPANY - Open Sat, 12 to 2pmNew
 $415,000Active4 beds 3 baths2,512 sq. ft.
$415,000Active4 beds 3 baths2,512 sq. ft.10066 Perlita Place, Fishers, IN 46038
MLS# 22053720Listed by: F.C. TUCKER COMPANY - Open Sat, 3 to 5pmNew
 $450,000Active4 beds 3 baths3,553 sq. ft.
$450,000Active4 beds 3 baths3,553 sq. ft.10030 Rainbow Falls Lane, Fishers, IN 46037
MLS# 22026465Listed by: F.C. TUCKER COMPANY - New
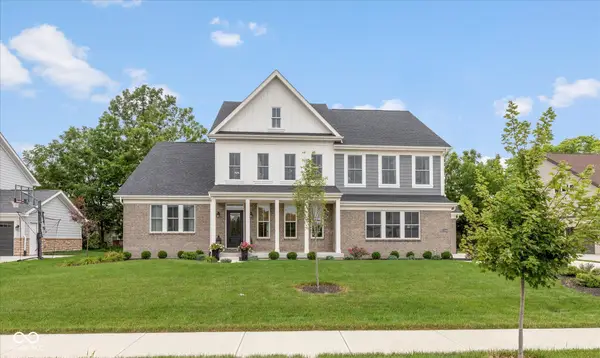 $824,900Active4 beds 4 baths3,837 sq. ft.
$824,900Active4 beds 4 baths3,837 sq. ft.12498 Clover Hill Trace, Fishers, IN 46037
MLS# 22052531Listed by: HIGHGARDEN REAL ESTATE

