11014 Rutgers Lane, Fishers, IN 46038
Local realty services provided by:Schuler Bauer Real Estate ERA Powered
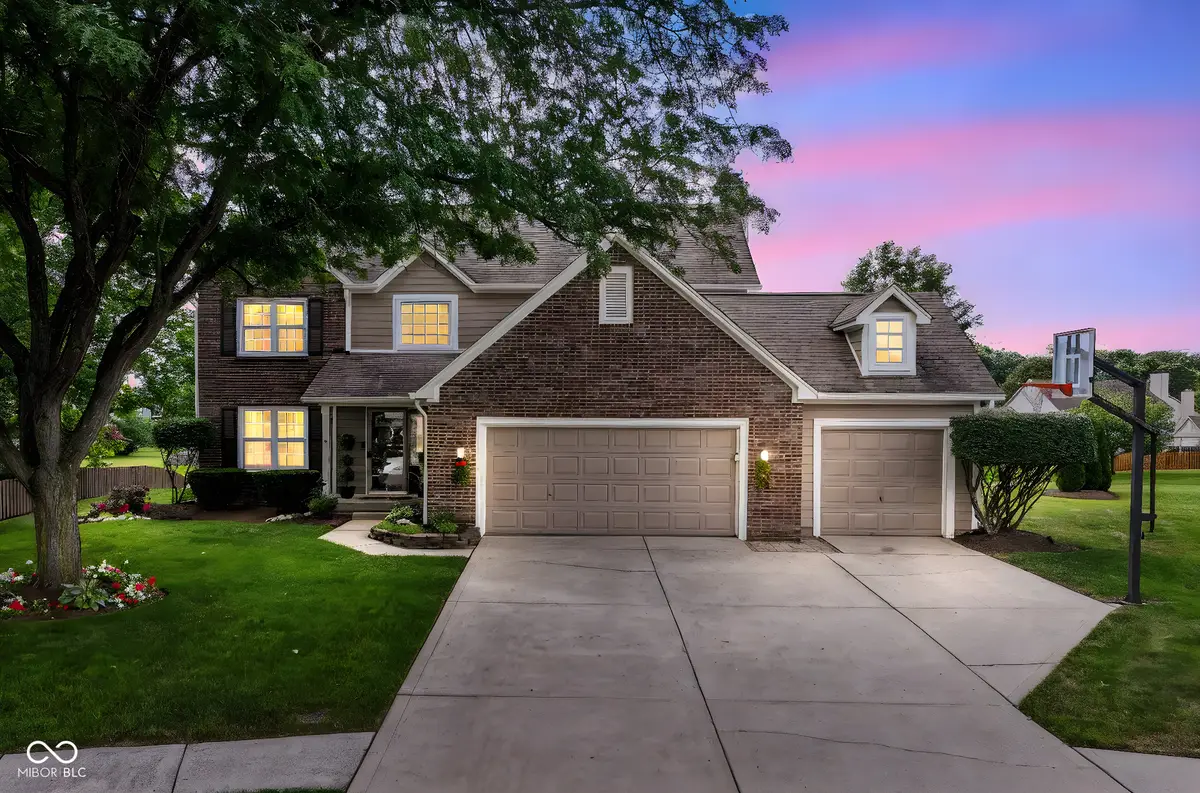


11014 Rutgers Lane,Fishers, IN 46038
$525,000
- 4 Beds
- 3 Baths
- 3,331 sq. ft.
- Single family
- Pending
Listed by:tracey nix
Office:nix real estate group
MLS#:22048683
Source:IN_MIBOR
Price summary
- Price:$525,000
- Price per sq. ft.:$157.61
About this home
Beautifully updated Estridge built Fishers home in The Parks (106 & Eller Road). On a quiet cul-de-sac with pond views, this 4 bed, 2.5 bath, 3 car garage home offers comfort, functionality, and modern style in one of Fishers most desirable communities. The main floor features rich hardwoods, a spacious family room with updated stacked stone wood-burning fireplace with tv mount included, and a versatile front room perfect as a den, office, or library. The showstopper kitchen features 42" upper cabinets (some with glass doors to display your favorite pieces), tile backsplash, breakfast bar, pantry, range hood, below counter microwave, stainless steel smooth top range, dishwasher & refrigerator ~ ideal for entertaining or everyday living. The large dining room offers space to gather and connect. A back "family foyer" off of the 3-car garage adds smart function with laundry, a half bath and custom cubbies to keep everyone organized. Step out to a screened porch and patio overlooking a manicured lawn and peaceful pond -- your private outdoor retreat. Upstairs, the vaulted primary suite provides lovely sunset views, fireplace, walk in closet w/custom efficient shelving system and a brand new spa-inspired bath with freestanding cast iron soaking tub, shower with niche, beautiful double bowl vanity and enclosed water closet. Three spacious additional bedrooms complete the upper level. The finished basement adds even more flexibility with a second kitchen (or bar) with appliances, adjacent to a game room and media room, and a potential 5th bedroom ideal for guests, workouts, or play. Just across from top-rated Riverside Intermediate and Junior High Schools, The Parks offers a community park with tennis, pickleball, nature trails, and a playground -- all minutes from I-69, shopping, dining and award-winning Fishers parks. This is so much more than a home -- its a lifestyle.
Contact an agent
Home facts
- Year built:1990
- Listing Id #:22048683
- Added:21 day(s) ago
- Updated:July 14, 2025 at 11:44 PM
Rooms and interior
- Bedrooms:4
- Total bathrooms:3
- Full bathrooms:2
- Half bathrooms:1
- Living area:3,331 sq. ft.
Heating and cooling
- Cooling:Central Electric
- Heating:Heat Pump
Structure and exterior
- Year built:1990
- Building area:3,331 sq. ft.
- Lot area:0.29 Acres
Schools
- High school:Fishers High School
- Middle school:Riverside Junior High
- Elementary school:Fishers Elementary School
Utilities
- Water:Public Water
Finances and disclosures
- Price:$525,000
- Price per sq. ft.:$157.61
New listings near 11014 Rutgers Lane
- New
 $334,000Active3 beds 2 baths1,721 sq. ft.
$334,000Active3 beds 2 baths1,721 sq. ft.10311 Lakeland Drive, Fishers, IN 46037
MLS# 22053870Listed by: EXP REALTY, LLC - Open Sat, 1 to 3pmNew
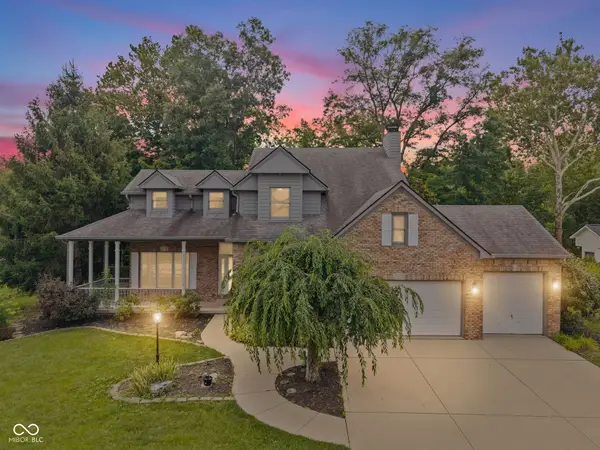 $619,999Active5 beds 4 baths3,615 sq. ft.
$619,999Active5 beds 4 baths3,615 sq. ft.8695 Shoe Overlook Drive, Fishers, IN 46038
MLS# 22054127Listed by: DANIELS REAL ESTATE - New
 $925,000Active6 beds 5 baths5,584 sq. ft.
$925,000Active6 beds 5 baths5,584 sq. ft.12968 Water Ridge Drive, Fishers, IN 46055
MLS# 22053949Listed by: TRAIL HAWK REAL ESTATE - Open Sat, 12 to 2pmNew
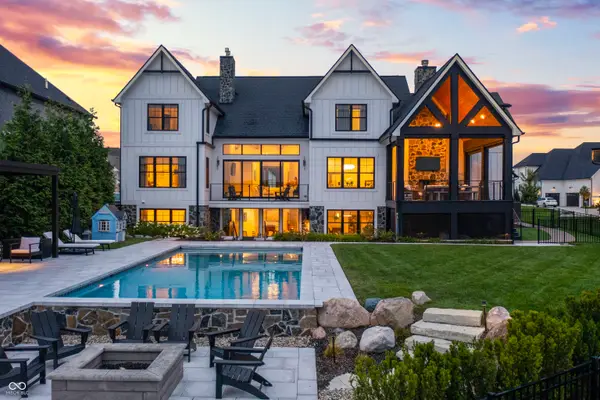 $2,795,000Active6 beds 5 baths6,585 sq. ft.
$2,795,000Active6 beds 5 baths6,585 sq. ft.13456 Lake Ridge Lane, Fishers, IN 46055
MLS# 22053951Listed by: KELLER WILLIAMS INDPLS METRO N - New
 $325,000Active2 beds 2 baths1,478 sq. ft.
$325,000Active2 beds 2 baths1,478 sq. ft.12807 Arista Lane, Fishers, IN 46037
MLS# 22053877Listed by: KELLER WILLIAMS INDY METRO NE - Open Sat, 1 to 3pmNew
 $650,000Active4 beds 5 baths5,136 sq. ft.
$650,000Active4 beds 5 baths5,136 sq. ft.13153 Ascot Circle, Fishers, IN 46037
MLS# 22040653Listed by: HIGHGARDEN REAL ESTATE - Open Fri, 5 to 7pmNew
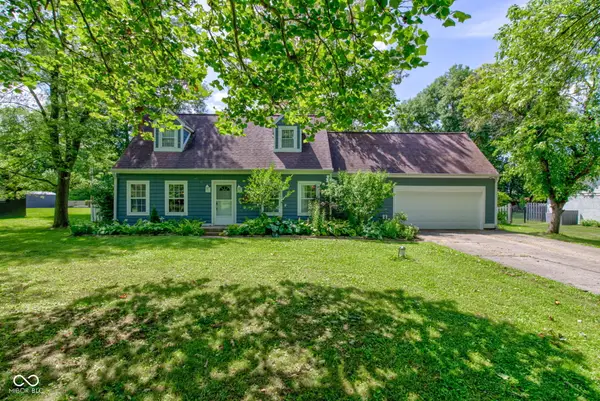 $315,000Active3 beds 2 baths1,822 sq. ft.
$315,000Active3 beds 2 baths1,822 sq. ft.9802 Hamilton Hills Lane, Fishers, IN 46038
MLS# 22052638Listed by: F.C. TUCKER COMPANY - Open Sat, 12 to 2pmNew
 $415,000Active4 beds 3 baths2,512 sq. ft.
$415,000Active4 beds 3 baths2,512 sq. ft.10066 Perlita Place, Fishers, IN 46038
MLS# 22053720Listed by: F.C. TUCKER COMPANY - Open Sat, 3 to 5pmNew
 $450,000Active4 beds 3 baths3,553 sq. ft.
$450,000Active4 beds 3 baths3,553 sq. ft.10030 Rainbow Falls Lane, Fishers, IN 46037
MLS# 22026465Listed by: F.C. TUCKER COMPANY - New
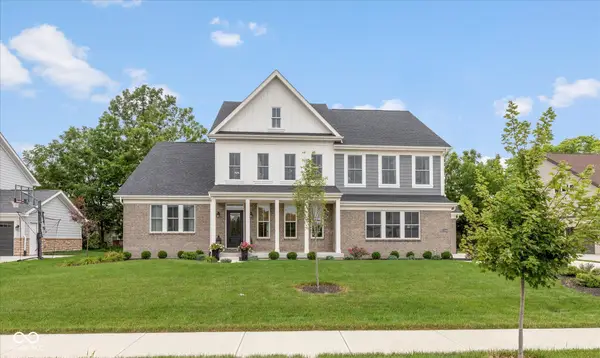 $824,900Active4 beds 4 baths3,837 sq. ft.
$824,900Active4 beds 4 baths3,837 sq. ft.12498 Clover Hill Trace, Fishers, IN 46037
MLS# 22052531Listed by: HIGHGARDEN REAL ESTATE

