13323 Susser Way, Fishers, IN 46037
Local realty services provided by:Schuler Bauer Real Estate ERA Powered
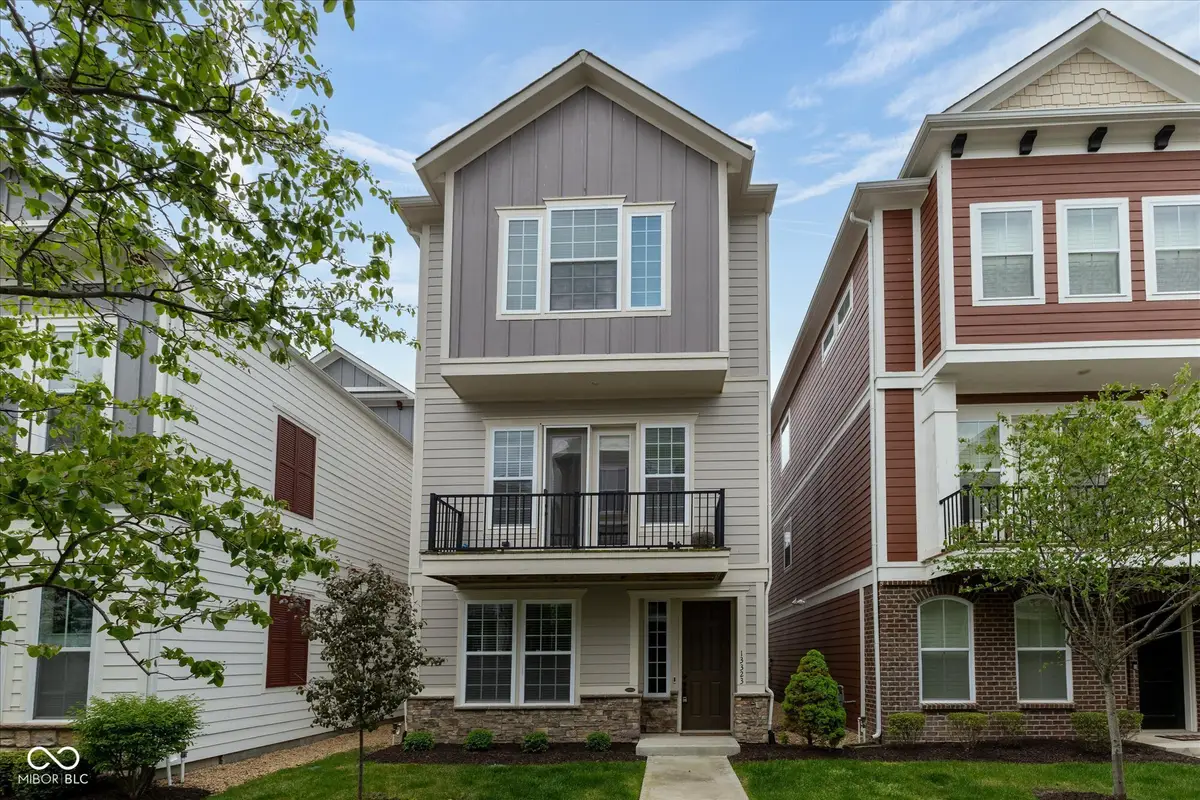
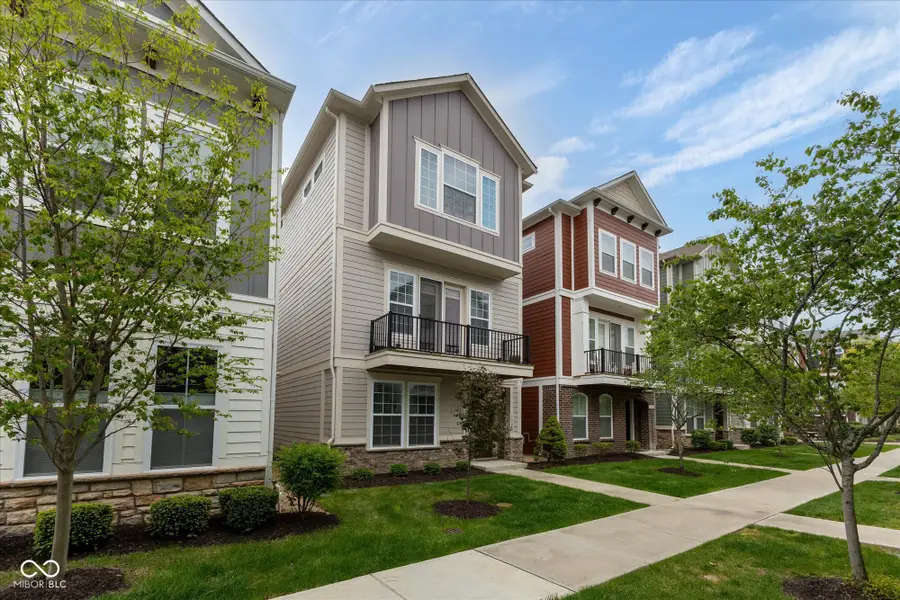
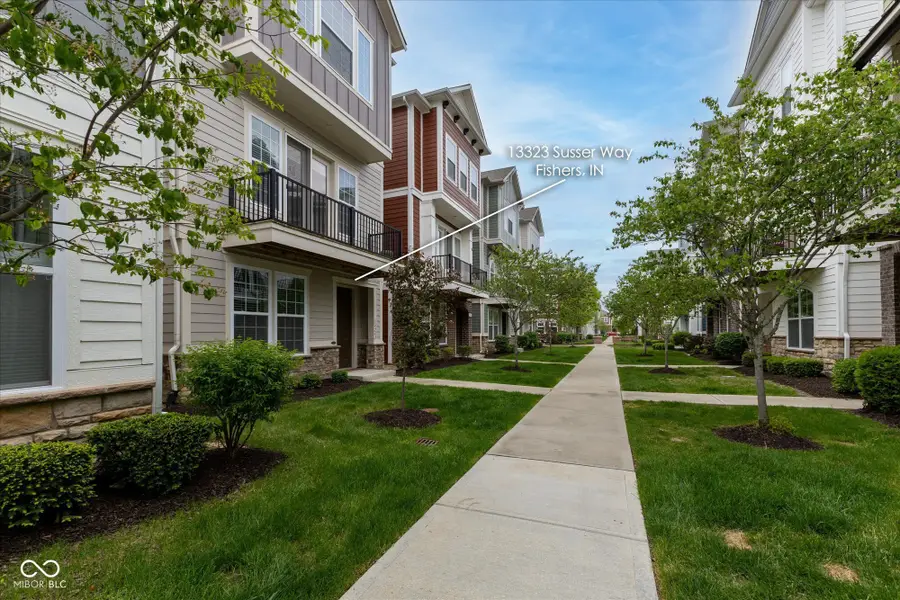
Listed by:jennifer shopp
Office:berkshire hathaway home
MLS#:22035729
Source:IN_MIBOR
Price summary
- Price:$405,000
- Price per sq. ft.:$167.49
About this home
Welcome to this beautifully designed 3-bedroom, 3.5-bath, 3-story low-maintenance home that perfectly balances functionality and style. The entry-level offers incredible flexibility with a private bedroom or office space complete with a full bath-ideal for guests, a home office, or multigenerational living. A rear-entry garage provides convenience and clean curb appeal. The main level features an open-concept layout with the kitchen at the heart of the home. You'll love the oversized center island, perfect for entertaining or casual meals. On one side, the spacious family room boasts custom built-ins, a cozy gas fireplace, and access to the private balcony. On the other, a light-filled breakfast room includes a built-in coffee bar that makes mornings a breeze. Upstairs, the primary suite is a true retreat with a generous walk-in closet and a beautifully tiled shower in the en-suite bath. The second bedroom also features a private en-suite bath-ideal for kids, guests, or a roommate. Located close to Hamilton Town Center shopping and just a short walk to restaurants, the park, and the neighborhood pool, this home offers the perfect blend of comfort, convenience, and community.
Contact an agent
Home facts
- Year built:2017
- Listing Id #:22035729
- Added:91 day(s) ago
- Updated:July 07, 2025 at 11:41 PM
Rooms and interior
- Bedrooms:3
- Total bathrooms:4
- Full bathrooms:3
- Half bathrooms:1
- Living area:2,418 sq. ft.
Heating and cooling
- Cooling:Central Electric
- Heating:High Efficiency (90%+ AFUE )
Structure and exterior
- Year built:2017
- Building area:2,418 sq. ft.
- Lot area:0.04 Acres
Schools
- High school:Hamilton Southeastern HS
- Middle school:Hamilton SE Int and Jr High Sch
- Elementary school:Thorpe Creek Elementary
Utilities
- Water:Public Water
Finances and disclosures
- Price:$405,000
- Price per sq. ft.:$167.49
New listings near 13323 Susser Way
- New
 $334,000Active3 beds 2 baths1,721 sq. ft.
$334,000Active3 beds 2 baths1,721 sq. ft.10311 Lakeland Drive, Fishers, IN 46037
MLS# 22053870Listed by: EXP REALTY, LLC - Open Sat, 1 to 3pmNew
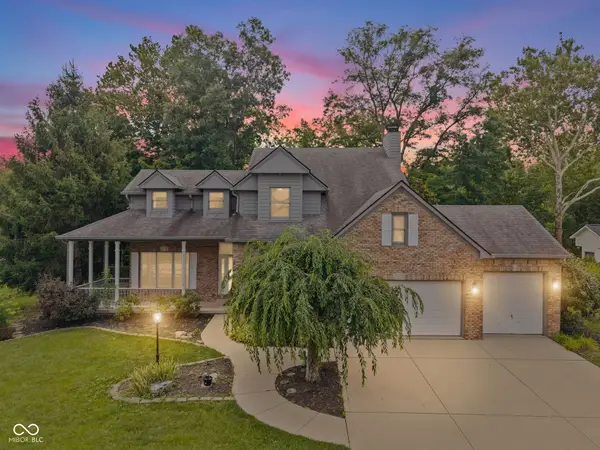 $619,999Active5 beds 4 baths3,615 sq. ft.
$619,999Active5 beds 4 baths3,615 sq. ft.8695 Shoe Overlook Drive, Fishers, IN 46038
MLS# 22054127Listed by: DANIELS REAL ESTATE - New
 $925,000Active6 beds 5 baths5,584 sq. ft.
$925,000Active6 beds 5 baths5,584 sq. ft.12968 Water Ridge Drive, Fishers, IN 46055
MLS# 22053949Listed by: TRAIL HAWK REAL ESTATE - Open Sat, 12 to 2pmNew
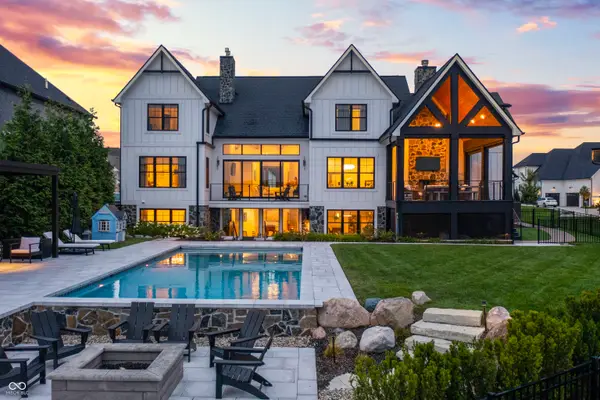 $2,795,000Active6 beds 5 baths6,585 sq. ft.
$2,795,000Active6 beds 5 baths6,585 sq. ft.13456 Lake Ridge Lane, Fishers, IN 46055
MLS# 22053951Listed by: KELLER WILLIAMS INDPLS METRO N - New
 $325,000Active2 beds 2 baths1,478 sq. ft.
$325,000Active2 beds 2 baths1,478 sq. ft.12807 Arista Lane, Fishers, IN 46037
MLS# 22053877Listed by: KELLER WILLIAMS INDY METRO NE - Open Sat, 1 to 3pmNew
 $650,000Active4 beds 5 baths5,136 sq. ft.
$650,000Active4 beds 5 baths5,136 sq. ft.13153 Ascot Circle, Fishers, IN 46037
MLS# 22040653Listed by: HIGHGARDEN REAL ESTATE - Open Fri, 5 to 7pmNew
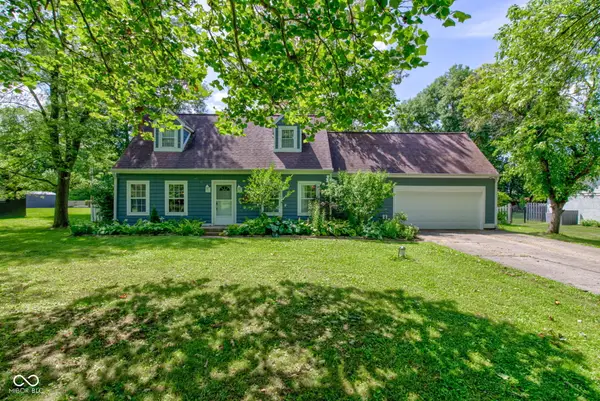 $315,000Active3 beds 2 baths1,822 sq. ft.
$315,000Active3 beds 2 baths1,822 sq. ft.9802 Hamilton Hills Lane, Fishers, IN 46038
MLS# 22052638Listed by: F.C. TUCKER COMPANY - Open Sat, 12 to 2pmNew
 $415,000Active4 beds 3 baths2,512 sq. ft.
$415,000Active4 beds 3 baths2,512 sq. ft.10066 Perlita Place, Fishers, IN 46038
MLS# 22053720Listed by: F.C. TUCKER COMPANY - Open Sat, 3 to 5pmNew
 $450,000Active4 beds 3 baths3,553 sq. ft.
$450,000Active4 beds 3 baths3,553 sq. ft.10030 Rainbow Falls Lane, Fishers, IN 46037
MLS# 22026465Listed by: F.C. TUCKER COMPANY - New
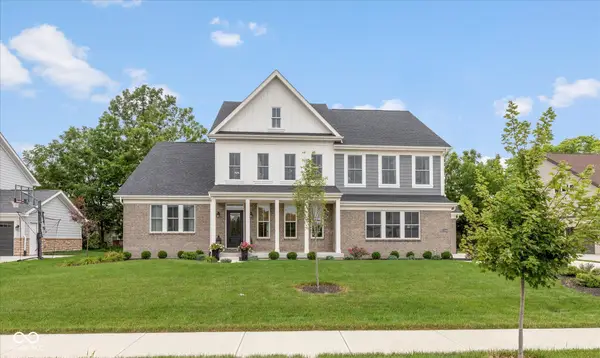 $824,900Active4 beds 4 baths3,837 sq. ft.
$824,900Active4 beds 4 baths3,837 sq. ft.12498 Clover Hill Trace, Fishers, IN 46037
MLS# 22052531Listed by: HIGHGARDEN REAL ESTATE

