16204 Oakford Trail, Fishers, IN 46037
Local realty services provided by:Schuler Bauer Real Estate ERA Powered

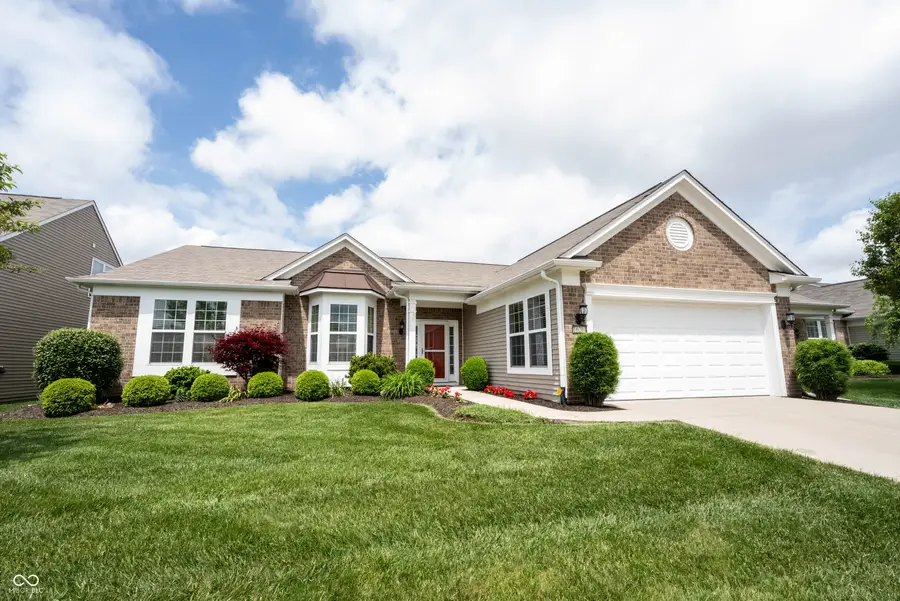
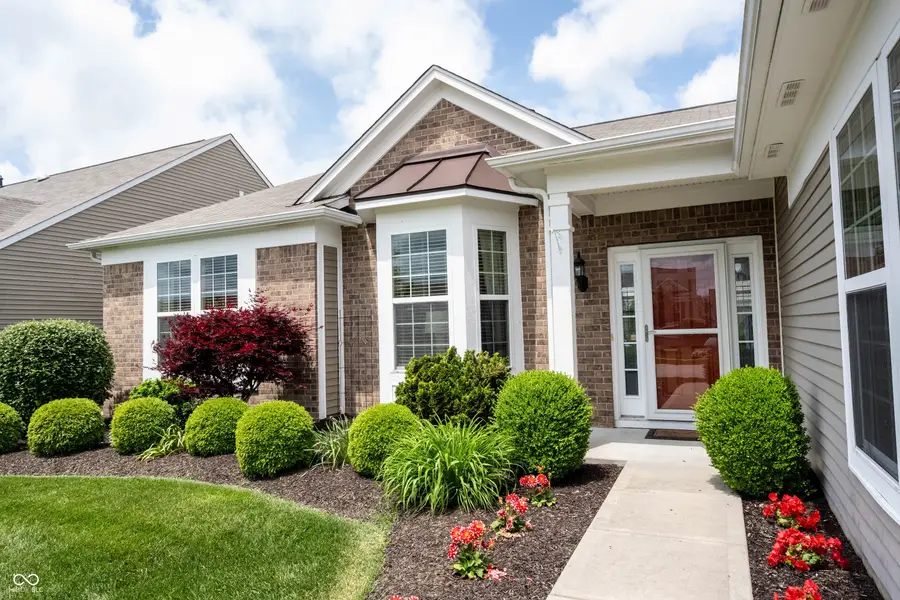
Listed by:laura turner
Office:f.c. tucker company
MLS#:22035007
Source:IN_MIBOR
Price summary
- Price:$454,900
- Price per sq. ft.:$213.17
About this home
Welcome home to Britton Falls, a premier 55+ community in Fishers! Offering a lifestyle not just a home! Enjoy the pristine maintenance free exterior, w/landscaping that's on-point, creating an inviting entrance and curb appeal. Open the door to a generous sized floorplan offering wide open space for entertaining & everyday living! Charming foyer w/double stage crown molding trim. Dining room open to Greatroom offering plenty of space for gatherings! Stunning kitchen w/solid cabinetry, double ovens, and granite counters for days! Including breakfast bar and kitchen island! Ceramic tile floors flow seamlessly into the breakfast area w/bay windows, overlooking the thoughtfully landscaped backyard. Butler's Pantry for more storage. Step out into your four seasons room, a wall of windows/sliding glass doors offering a nice breeze while you play cards or simply visit w/your guests on a beautiful summer evening! Owner's suite tucked off the rear of the home with bay windows, creating a nice seating area, plenty of wall space for furniture, and a huge walk-in closet. En-suite bath w/comfort height vanity, dual sinks, luxury tile shower with convenience of grab bars. Private Den w/french doors and an abundance of built-ins, great "extra" living space. Second bedroom down a private hall w/a private bath that offers a transom window for natural light. Off of your sunroom you have an extension of your outdoor living space encompassed by mature landscaping truly framing the space to be beautiful. You will enjoy nights of grilling and relaxing by the firepit and have more time to do so being the lawn care is taken care of! Irrigation system all around the home too! Garage that's not only spacious, but functional, for a golf cart and two smaller cars, with a depth extension! Workbench/metal cbnts/shelving included! Notable mentions: Replaced Water Heater, Water Softener, High end carpet, Custom closet systems in owner's suite! This home has been impeccably cared for and shows!
Contact an agent
Home facts
- Year built:2012
- Listing Id #:22035007
- Added:57 day(s) ago
- Updated:July 13, 2025 at 03:06 PM
Rooms and interior
- Bedrooms:2
- Total bathrooms:2
- Full bathrooms:2
- Living area:2,134 sq. ft.
Heating and cooling
- Cooling:Central Electric
- Heating:Forced Air
Structure and exterior
- Year built:2012
- Building area:2,134 sq. ft.
- Lot area:0.16 Acres
Schools
- High school:Hamilton Southeastern HS
- Elementary school:Southeastern Elementary School
Utilities
- Water:Public Water
Finances and disclosures
- Price:$454,900
- Price per sq. ft.:$213.17
New listings near 16204 Oakford Trail
- New
 $334,000Active3 beds 2 baths1,721 sq. ft.
$334,000Active3 beds 2 baths1,721 sq. ft.10311 Lakeland Drive, Fishers, IN 46037
MLS# 22053870Listed by: EXP REALTY, LLC - Open Sat, 1 to 3pmNew
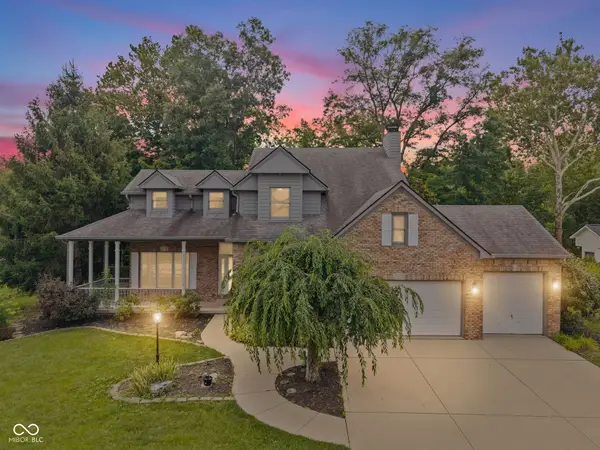 $619,999Active5 beds 4 baths3,615 sq. ft.
$619,999Active5 beds 4 baths3,615 sq. ft.8695 Shoe Overlook Drive, Fishers, IN 46038
MLS# 22054127Listed by: DANIELS REAL ESTATE - New
 $925,000Active6 beds 5 baths5,584 sq. ft.
$925,000Active6 beds 5 baths5,584 sq. ft.12968 Water Ridge Drive, Fishers, IN 46055
MLS# 22053949Listed by: TRAIL HAWK REAL ESTATE - Open Sat, 12 to 2pmNew
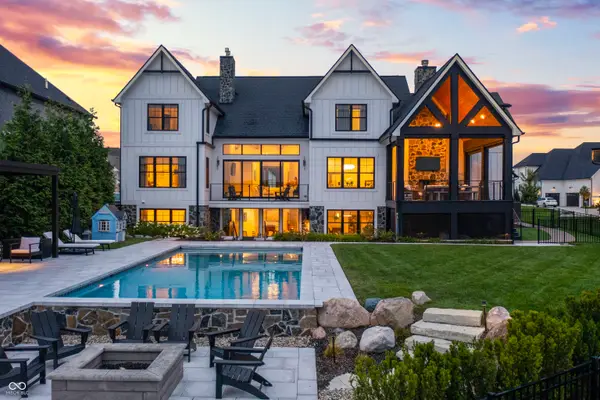 $2,795,000Active6 beds 5 baths6,585 sq. ft.
$2,795,000Active6 beds 5 baths6,585 sq. ft.13456 Lake Ridge Lane, Fishers, IN 46055
MLS# 22053951Listed by: KELLER WILLIAMS INDPLS METRO N - New
 $325,000Active2 beds 2 baths1,478 sq. ft.
$325,000Active2 beds 2 baths1,478 sq. ft.12807 Arista Lane, Fishers, IN 46037
MLS# 22053877Listed by: KELLER WILLIAMS INDY METRO NE - Open Sat, 1 to 3pmNew
 $650,000Active4 beds 5 baths5,136 sq. ft.
$650,000Active4 beds 5 baths5,136 sq. ft.13153 Ascot Circle, Fishers, IN 46037
MLS# 22040653Listed by: HIGHGARDEN REAL ESTATE - Open Fri, 5 to 7pmNew
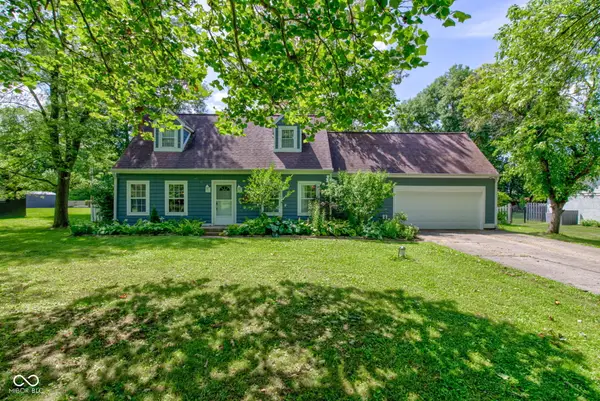 $315,000Active3 beds 2 baths1,822 sq. ft.
$315,000Active3 beds 2 baths1,822 sq. ft.9802 Hamilton Hills Lane, Fishers, IN 46038
MLS# 22052638Listed by: F.C. TUCKER COMPANY - Open Sat, 12 to 2pmNew
 $415,000Active4 beds 3 baths2,512 sq. ft.
$415,000Active4 beds 3 baths2,512 sq. ft.10066 Perlita Place, Fishers, IN 46038
MLS# 22053720Listed by: F.C. TUCKER COMPANY - Open Sat, 3 to 5pmNew
 $450,000Active4 beds 3 baths3,553 sq. ft.
$450,000Active4 beds 3 baths3,553 sq. ft.10030 Rainbow Falls Lane, Fishers, IN 46037
MLS# 22026465Listed by: F.C. TUCKER COMPANY - New
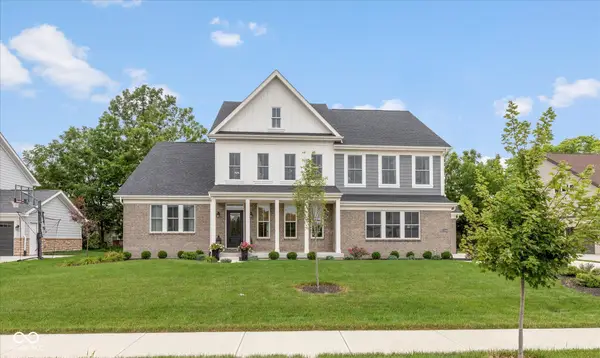 $824,900Active4 beds 4 baths3,837 sq. ft.
$824,900Active4 beds 4 baths3,837 sq. ft.12498 Clover Hill Trace, Fishers, IN 46037
MLS# 22052531Listed by: HIGHGARDEN REAL ESTATE

