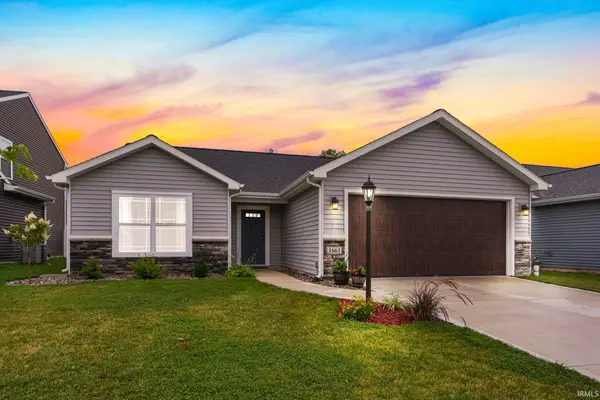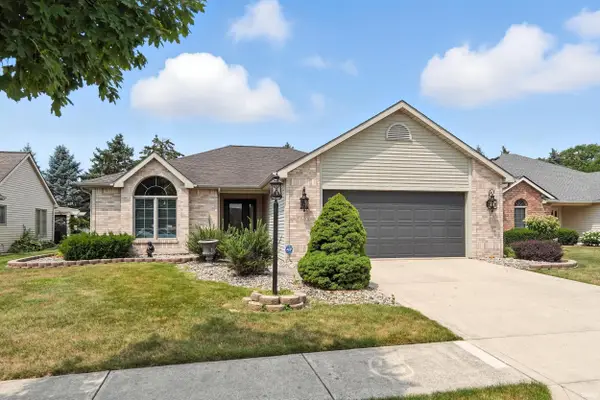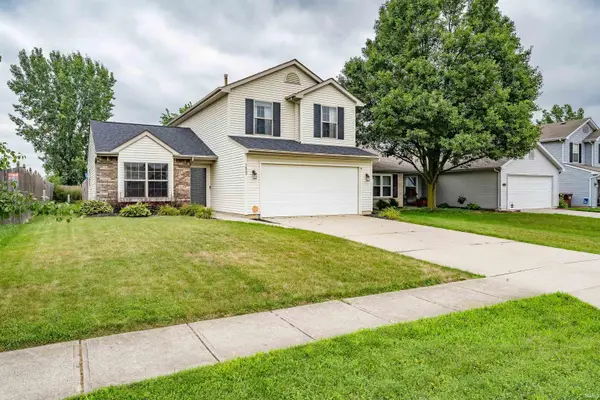1611 Sycamore Hills Drive, Fort Wayne, IN 46814
Local realty services provided by:ERA First Advantage Realty, Inc.



Listed by:dana botteronCell: 260-385-2468
Office:century 21 bradley realty, inc
MLS#:202515425
Source:Indiana Regional MLS
Price summary
- Price:$759,900
- Price per sq. ft.:$145.69
- Monthly HOA dues:$129.17
About this home
Open House - Sunday - 7/29 from 1 to 3* 30K price reduction!!* Luxury living in Sycamore Hills. This stately brick two-story on a basement impresses at all levels. High-end finishes are found throughout the home, blending opulence and high functioning living space. This SWAC home sits on nearly an acre lot, offering 5,150 finished sq ft, 5 generously sized bedrooms, 5 renovated bathrooms, 2 living spaces, an eat-in dinette, formal dining room, and finished basement, complete with a workout room, home theater, wet bar and large recreational space. The kitchen is any chef's dream, featuring a 9-foot island, granite countertops, custom soft-close cabinetry, walk-in pantry, and stainless-steel appliances. The primary bedroom is a true retreat, a spacious 18x17, boasting an en suite bathroom, 2 walk-in closets with custom organizers, and secondary laundry hookups. Luxuries continue to the garage and homes exterior. In the oversized 3-car garage (20x32) you'll find a utility sink, storage galore and irrigation system controls, for keeping your lawn plush and green. The backyard is an oasis, featuring a 3-tiered deck is made of maintenance-free Trex material, includes a stone surrounded double-sided gas fireplace, Master Spas Swim Spa and a SunSetter retractable awning. The amenities of Sycamore Hills are unmatched, with a magnificent clubhouse (with rentable space), 3 pools with snack bar, 4 tennis courts, a signature Jack Nicklaus golf course and the prestigious Sycamore Hills Golf Club. Be sure to find the impressive full-page list of updates/new items attached to the listing, including but not limited to the roof, flooring, furnaces, AC units, water heaters, sump pumps with battery backups, appliances, doors and garage door openers. Schedule a private walkthrough and admire this stunning home today.
Contact an agent
Home facts
- Year built:1992
- Listing Id #:202515425
- Added:182 day(s) ago
- Updated:July 28, 2025 at 03:02 PM
Rooms and interior
- Bedrooms:5
- Total bathrooms:5
- Full bathrooms:4
- Living area:5,136 sq. ft.
Heating and cooling
- Cooling:Central Air, Multiple Cooling Units
- Heating:Forced Air, Gas, Multiple Heating Systems
Structure and exterior
- Year built:1992
- Building area:5,136 sq. ft.
- Lot area:0.92 Acres
Schools
- High school:Homestead
- Middle school:Woodside
- Elementary school:Deer Ridge
Utilities
- Water:City
- Sewer:City
Finances and disclosures
- Price:$759,900
- Price per sq. ft.:$145.69
- Tax amount:$7,585
New listings near 1611 Sycamore Hills Drive
- New
 $182,900Active3 beds 2 baths1,800 sq. ft.
$182,900Active3 beds 2 baths1,800 sq. ft.824 Conrad Street, Fort Wayne, IN 46808
MLS# 202530456Listed by: UPTOWN REALTY GROUP - New
 $879,900Active6 beds 7 baths6,200 sq. ft.
$879,900Active6 beds 7 baths6,200 sq. ft.13523 Narrows Cove, Fort Wayne, IN 46814
MLS# 202530445Listed by: ENCORE SOTHEBY'S INTERNATIONAL REALTY - New
 $185,000Active3 beds 1 baths1,284 sq. ft.
$185,000Active3 beds 1 baths1,284 sq. ft.5218 Gardenview Avenue, Fort Wayne, IN 46809
MLS# 202530439Listed by: ANTHONY REALTORS - New
 $274,900Active3 beds 2 baths1,203 sq. ft.
$274,900Active3 beds 2 baths1,203 sq. ft.1661 Anconia Cove, Fort Wayne, IN 46845
MLS# 202530422Listed by: CENTURY 21 BRADLEY REALTY, INC - New
 $299,900Active3 beds 3 baths3,426 sq. ft.
$299,900Active3 beds 3 baths3,426 sq. ft.7823 Ridgeside Lane, Fort Wayne, IN 46825
MLS# 202530397Listed by: MIKE THOMAS ASSOC., INC - New
 $309,900Active2 beds 2 baths1,449 sq. ft.
$309,900Active2 beds 2 baths1,449 sq. ft.5830 Balfour Circle, Fort Wayne, IN 46814
MLS# 202530364Listed by: MIKE THOMAS ASSOC., INC - Open Sat, 1 to 3pmNew
 $309,900Active3 beds 3 baths2,450 sq. ft.
$309,900Active3 beds 3 baths2,450 sq. ft.10407 Thatcher Court, Fort Wayne, IN 46845
MLS# 202530366Listed by: CENTURY 21 BRADLEY REALTY, INC - New
 $219,900Active3 beds 2 baths1,624 sq. ft.
$219,900Active3 beds 2 baths1,624 sq. ft.5131 Porta Trail, Fort Wayne, IN 46804
MLS# 202530367Listed by: SCHEERER MCCULLOCH REAL ESTATE - New
 $265,000Active3 beds 3 baths1,540 sq. ft.
$265,000Active3 beds 3 baths1,540 sq. ft.1622 Brittany Cove, Fort Wayne, IN 46845
MLS# 202530373Listed by: KELLER WILLIAMS REALTY GROUP - Open Sun, 1 to 3pmNew
 $359,900Active3 beds 3 baths3,125 sq. ft.
$359,900Active3 beds 3 baths3,125 sq. ft.4124 Cadena Lane, Fort Wayne, IN 46815
MLS# 202530341Listed by: NORTH EASTERN GROUP REALTY
