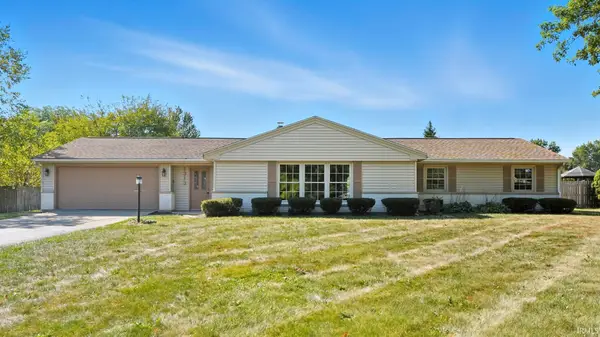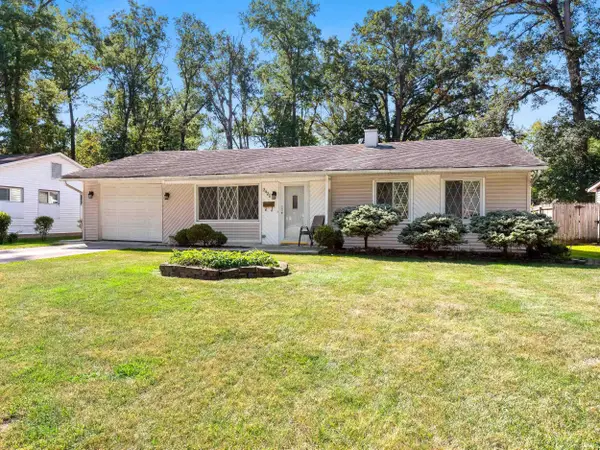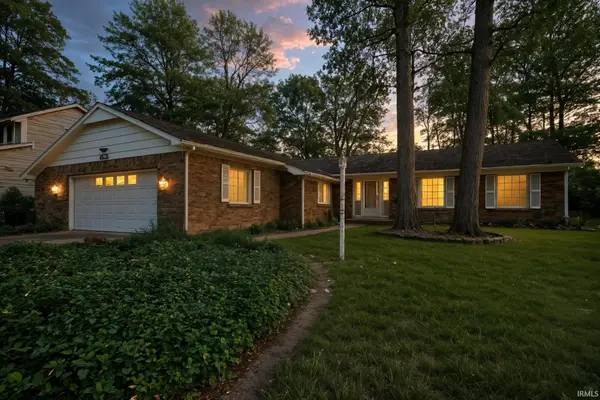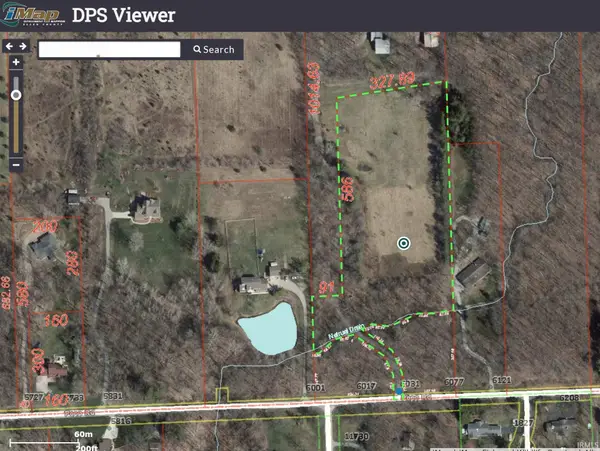9411 Trellis Cove, Fort Wayne, IN 46835
Local realty services provided by:ERA First Advantage Realty, Inc.
9411 Trellis Cove,Fort Wayne, IN 46835
$375,000
- 3 Beds
- 2 Baths
- 2,349 sq. ft.
- Condominium
- Pending
Listed by:joel griebelCell: 260-580-7614
Office:coldwell banker real estate gr
MLS#:202535098
Source:Indiana Regional MLS
Price summary
- Price:$375,000
- Price per sq. ft.:$159.64
- Monthly HOA dues:$13.75
About this home
Villa Living at it's Finest! This Custom Villa was Quality Built By Farmington Homes with Breath-taking Views Of Water! There is plenty of room to spread out at over 2,300sq/ft of living space with 3 Bedrooms and 2 Full Baths. New Roof (2025), Newer carpet in the bedrooms, and Newer Wood Floors through the Living Room, Dining Room, and Hallway. The central Kitchen features a Breakfast Bar, Beautiful Granite Counters, Newer Tile Backsplash, Gorgeous Custom Cabinets, Ceramic Tile Floor, Pantry, recessed lighting, and Stainless Appliances to remain. Great Room features a tall 10'+ Ceiling W/ Gas-log Fireplace, and windows with a gorgeous view of the Pond! Main Bedroom features a gas-log fireplace, walk-in closet, En Suite Bath with Twin Sink Solid Surface Vanity, 2 Person tub, & separate Enclosed Shower. The third bedroom has French Doors and can be used as an Office. The home includes a natural gas Generac whole house generator! The Heated and Insulated Garage holds extra storage space! Updated HE Furnace & Central Air. The heated 4-Season room also overlooks the Beautiful Association Pond w/ Fountain. There is a second association Pond on along the South side of the property. The home is just a short distance from Cherry Hill Golf Club, restaurants, shopping, 469, and More!
Contact an agent
Home facts
- Year built:1999
- Listing ID #:202535098
- Added:14 day(s) ago
- Updated:September 11, 2025 at 07:27 AM
Rooms and interior
- Bedrooms:3
- Total bathrooms:2
- Full bathrooms:2
- Living area:2,349 sq. ft.
Heating and cooling
- Cooling:Central Air
- Heating:Forced Air, Gas
Structure and exterior
- Roof:Asphalt, Shingle
- Year built:1999
- Building area:2,349 sq. ft.
- Lot area:0.23 Acres
Schools
- High school:Northrop
- Middle school:Jefferson
- Elementary school:Arlington
Utilities
- Water:City
- Sewer:City
Finances and disclosures
- Price:$375,000
- Price per sq. ft.:$159.64
- Tax amount:$3,148
New listings near 9411 Trellis Cove
- Open Sat, 12 to 2pmNew
 $729,900Active5 beds 5 baths4,860 sq. ft.
$729,900Active5 beds 5 baths4,860 sq. ft.12733 Covington Manor Farms Road, Fort Wayne, IN 46814
MLS# 202537362Listed by: MIKE THOMAS ASSOC., INC - New
 $273,700Active4 beds 2 baths2,435 sq. ft.
$273,700Active4 beds 2 baths2,435 sq. ft.4015 Wedgewood Drive, Fort Wayne, IN 46815
MLS# 202537366Listed by: NESS BROS. REALTORS & AUCTIONEERS - New
 $279,900Active4 beds 2 baths2,380 sq. ft.
$279,900Active4 beds 2 baths2,380 sq. ft.5532 Riviera Drive, Fort Wayne, IN 46825
MLS# 202537359Listed by: CENTURY 21 BRADLEY REALTY, INC - Open Tue, 3 to 5pmNew
 $389,900Active3 beds 2 baths1,643 sq. ft.
$389,900Active3 beds 2 baths1,643 sq. ft.11903 Cross Winds Way, Fort Wayne, IN 46818
MLS# 202537335Listed by: CENTURY 21 BRADLEY REALTY, INC - New
 $294,900Active3 beds 2 baths1,852 sq. ft.
$294,900Active3 beds 2 baths1,852 sq. ft.1313 Ludwig Park Drive, Fort Wayne, IN 46825
MLS# 202537336Listed by: COLDWELL BANKER REAL ESTATE GROUP - New
 $230,000Active3 beds 1 baths1,626 sq. ft.
$230,000Active3 beds 1 baths1,626 sq. ft.1412 Apricot Court, Fort Wayne, IN 46825
MLS# 202537331Listed by: HOSLER REALTY INC - KENDALLVILLE - New
 $289,900Active3 beds 2 baths1,801 sq. ft.
$289,900Active3 beds 2 baths1,801 sq. ft.3201 Parnell Avenue, Fort Wayne, IN 46805
MLS# 202537326Listed by: COLDWELL BANKER REAL ESTATE GR - New
 $99,000Active3 beds 2 baths1,120 sq. ft.
$99,000Active3 beds 2 baths1,120 sq. ft.2420 Drexel Avenue, Fort Wayne, IN 46806
MLS# 202537317Listed by: LIBERTY GROUP REALTY - New
 $269,900Active3 beds 3 baths1,880 sq. ft.
$269,900Active3 beds 3 baths1,880 sq. ft.5129 Larekit Lane, Fort Wayne, IN 46804
MLS# 202537274Listed by: ALLURE REALTY LLC - New
 $499,000Active5.59 Acres
$499,000Active5.59 Acres000 Popp Road, Fort Wayne, IN 46845
MLS# 202537277Listed by: EXP REALTY, LLC
