11963 Peacock Circle, Granger, IN 46530
Local realty services provided by:ERA First Advantage Realty, Inc.
11963 Peacock Circle,Granger, IN 46530
$379,900
- 4 Beds
- 3 Baths
- 2,695 sq. ft.
- Single family
- Active
Listed by:nicolas wyseOffice: 574-533-9581
Office:re/max results
MLS#:202532469
Source:Indiana Regional MLS
Price summary
- Price:$379,900
- Price per sq. ft.:$116.39
- Monthly HOA dues:$7.5
About this home
This one-owner home, built in 1984, has been meticulously maintained and thoughtfully designed by the original owners. Offering 4 bedrooms and 2.5 bathrooms, it blends classic charm with quality construction features like solid wood doors, premium windows, and 6" walls. The spacious living room boasts exposed beams, hardwood flooring in the foyer, and a wood-burning fireplace with gas igniter. A formal dining room, crown molding, and a well-planned kitchen with full appliance package—including washer, dryer, and laundry chute—make daily living comfortable and functional. The partially finished basement includes a 5th bedroom/office, family room, workshop with 220V, and convenient dual-entry stairs. Enjoy outdoor living with a well-manicured backyard, irrigation system, and a patio off the living room. Additional perks include an attic with direct storage access and attic fan, generator hookup, and an insulated garage. Move-in ready, with plenty of potential to add your personal touches.
Contact an agent
Home facts
- Year built:1984
- Listing ID #:202532469
- Added:73 day(s) ago
- Updated:October 15, 2025 at 11:45 PM
Rooms and interior
- Bedrooms:4
- Total bathrooms:3
- Full bathrooms:2
- Living area:2,695 sq. ft.
Heating and cooling
- Cooling:Central Air
- Heating:Forced Air, Gas
Structure and exterior
- Roof:Asphalt, Shingle
- Year built:1984
- Building area:2,695 sq. ft.
- Lot area:0.34 Acres
Schools
- High school:Penn
- Middle school:Discovery
- Elementary school:Horizon
Utilities
- Water:Well
- Sewer:Septic
Finances and disclosures
- Price:$379,900
- Price per sq. ft.:$116.39
- Tax amount:$2,006
New listings near 11963 Peacock Circle
- New
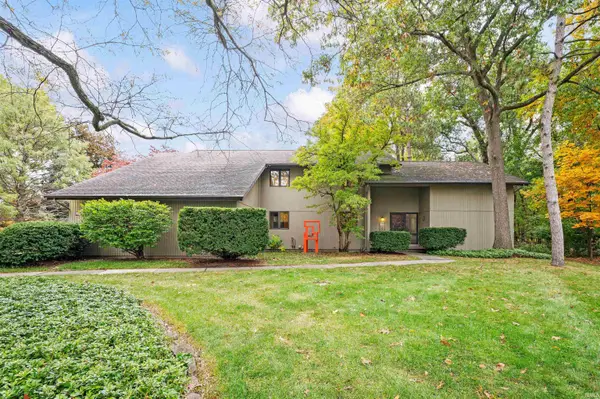 $415,000Active3 beds 4 baths3,607 sq. ft.
$415,000Active3 beds 4 baths3,607 sq. ft.16130 Brockton Court, Granger, IN 46530
MLS# 202543533Listed by: HOWARD HANNA SB REAL ESTATE - New
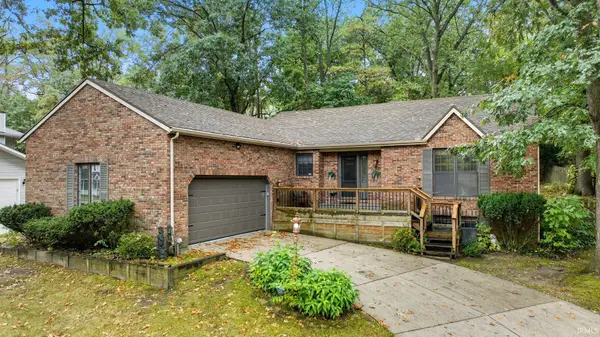 $324,900Active4 beds 3 baths2,097 sq. ft.
$324,900Active4 beds 3 baths2,097 sq. ft.17378 Woodhurst Road, Granger, IN 46530
MLS# 202543523Listed by: RE/MAX 100 - New
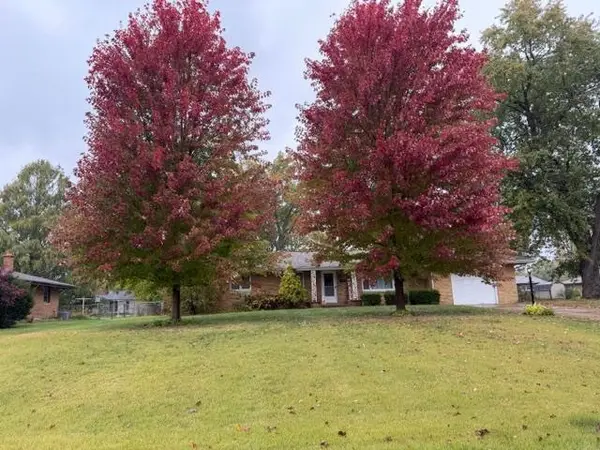 $239,000Active3 beds 2 baths1,470 sq. ft.
$239,000Active3 beds 2 baths1,470 sq. ft.17441 Eldorado Lane, South Bend, IN 46635
MLS# 202543475Listed by: COLDWELL BANKER REAL ESTATE GROUP - New
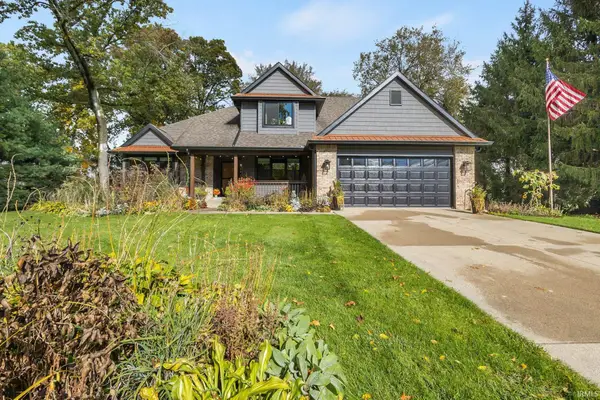 $450,000Active5 beds 3 baths3,357 sq. ft.
$450,000Active5 beds 3 baths3,357 sq. ft.30065 Fox Run Trail, Granger, IN 46530
MLS# 202543394Listed by: MILESTONE REALTY, LLC - New
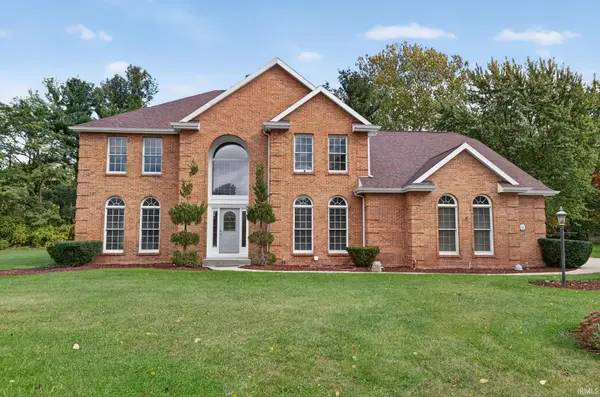 $789,000Active4 beds 4 baths5,484 sq. ft.
$789,000Active4 beds 4 baths5,484 sq. ft.17768 Ashford Hills Court, Granger, IN 46530
MLS# 202543331Listed by: IRISH REALTY - New
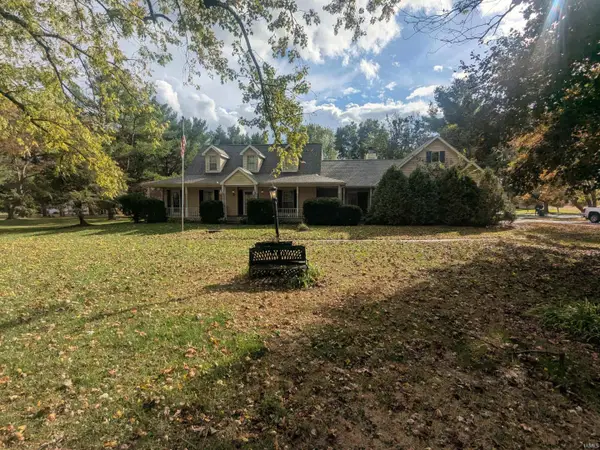 $550,000Active3 beds 4 baths3,016 sq. ft.
$550,000Active3 beds 4 baths3,016 sq. ft.51030 Birch Road, Granger, IN 46530
MLS# 202542916Listed by: REALTY GROUP RESOURCES - New
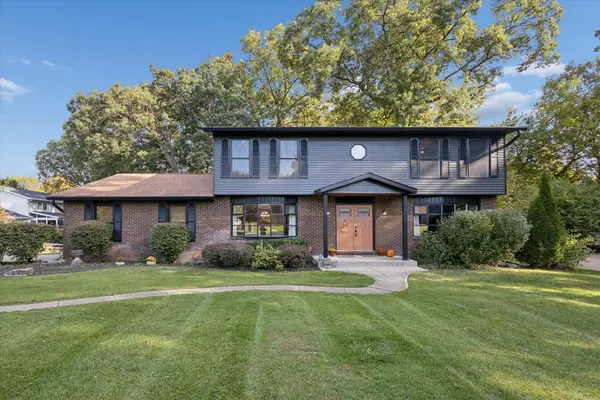 $424,500Active5 beds 3 baths3,268 sq. ft.
$424,500Active5 beds 3 baths3,268 sq. ft.17131 Ridgefield Court, Granger, IN 46530
MLS# 202542510Listed by: COLDWELL BANKER REAL ESTATE GROUP - Open Sun, 2 to 4pmNew
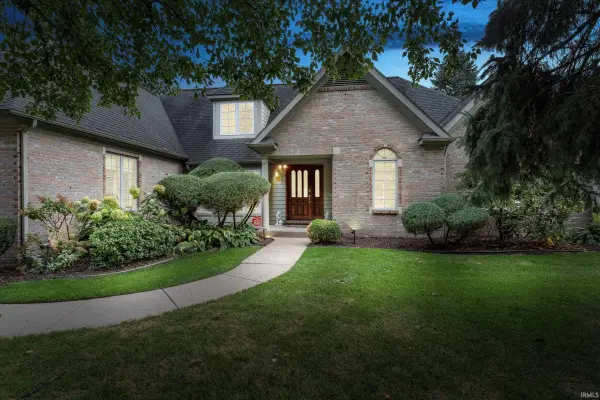 $595,000Active4 beds 5 baths3,338 sq. ft.
$595,000Active4 beds 5 baths3,338 sq. ft.51846 Waterton Square Circle, Granger, IN 46530
MLS# 202542450Listed by: CRESSY & EVERETT - SOUTH BEND 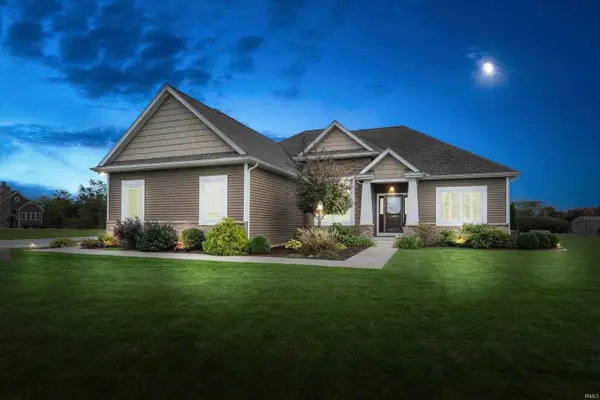 $499,900Pending3 beds 3 baths2,062 sq. ft.
$499,900Pending3 beds 3 baths2,062 sq. ft.30746 Dawson Drive, Granger, IN 46530
MLS# 202542413Listed by: CRESSY & EVERETT - SOUTH BEND- New
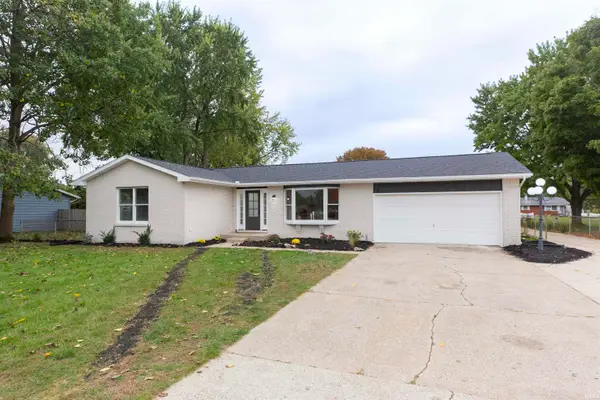 $387,000Active3 beds 2 baths1,510 sq. ft.
$387,000Active3 beds 2 baths1,510 sq. ft.52311 Monte Vista Drive, Granger, IN 46530
MLS# 202542375Listed by: INSPIRED HOMES INDIANA
