17612 Innisbrook Lane, Granger, IN 46530
Local realty services provided by:ERA Crossroads
Listed by:erika ortizCell: 219-379-6824
Office:brick built real estate
MLS#:202533991
Source:Indiana Regional MLS
Price summary
- Price:$349,900
- Price per sq. ft.:$104.89
- Monthly HOA dues:$259
About this home
You will be wowed as soon as you walk in! This beautifully updated and modern condo in Granger offers a welcoming flow with cathedral ceilings, a cozy fireplace, and bamboo flooring. The kitchen features custom cabinetry and granite countertops, while the main floor primary suite boasts a dual vanity, walk-in shower, and spacious walk-in closet. A large flex room provides the option for another bedroom, office, or hobby space. Enjoy the convenience of main floor laundry and the peace of mind that comes with newer upgrades, including the AC (around 3 years), furnace (around 8 years), water heater (about a year old), and deck (around 8 years old). The full basement has been waterproofed and is ready to be easily finished, giving you even more room to grow. Best of all, this home offers low maintenance living in the heart of Granger.
Contact an agent
Home facts
- Year built:1984
- Listing ID #:202533991
- Added:63 day(s) ago
- Updated:October 26, 2025 at 05:44 PM
Rooms and interior
- Bedrooms:2
- Total bathrooms:3
- Full bathrooms:2
- Living area:1,876 sq. ft.
Heating and cooling
- Cooling:Central Air
- Heating:Forced Air, Gas
Structure and exterior
- Year built:1984
- Building area:1,876 sq. ft.
- Lot area:0.1 Acres
Schools
- High school:Adams
- Middle school:Jefferson
- Elementary school:Darden Primary Center
Utilities
- Water:City
- Sewer:City
Finances and disclosures
- Price:$349,900
- Price per sq. ft.:$104.89
- Tax amount:$2,523
New listings near 17612 Innisbrook Lane
- New
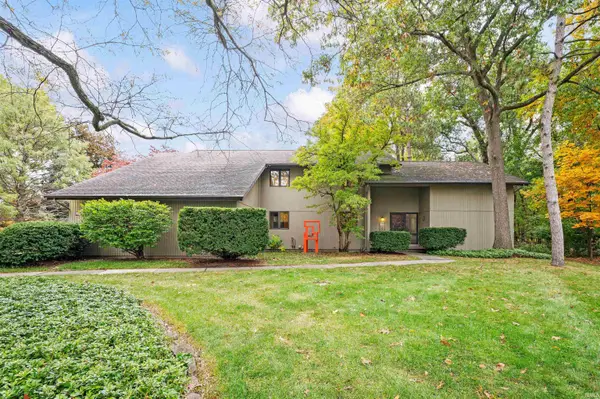 $415,000Active3 beds 4 baths3,607 sq. ft.
$415,000Active3 beds 4 baths3,607 sq. ft.16130 Brockton Court, Granger, IN 46530
MLS# 202543533Listed by: HOWARD HANNA SB REAL ESTATE - New
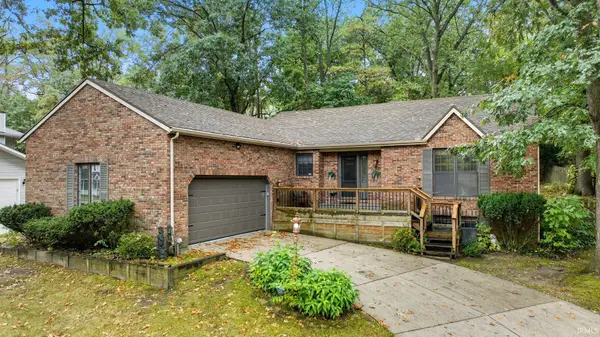 $324,900Active4 beds 3 baths2,097 sq. ft.
$324,900Active4 beds 3 baths2,097 sq. ft.17378 Woodhurst Road, Granger, IN 46530
MLS# 202543523Listed by: RE/MAX 100 - New
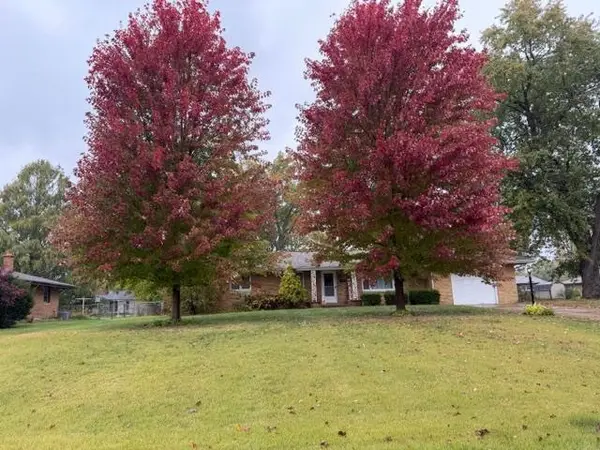 $239,000Active3 beds 2 baths1,470 sq. ft.
$239,000Active3 beds 2 baths1,470 sq. ft.17441 Eldorado Lane, South Bend, IN 46635
MLS# 202543475Listed by: COLDWELL BANKER REAL ESTATE GROUP - New
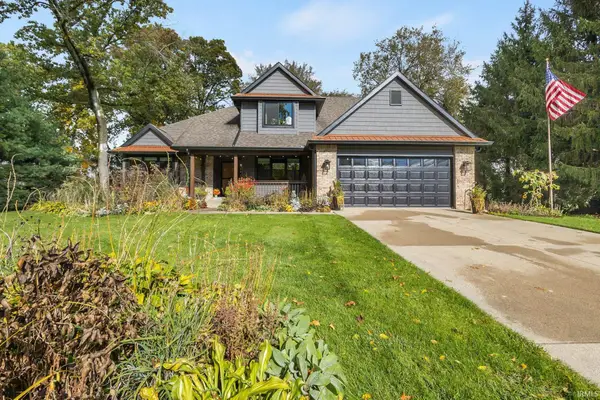 $450,000Active5 beds 3 baths3,357 sq. ft.
$450,000Active5 beds 3 baths3,357 sq. ft.30065 Fox Run Trail, Granger, IN 46530
MLS# 202543394Listed by: MILESTONE REALTY, LLC - New
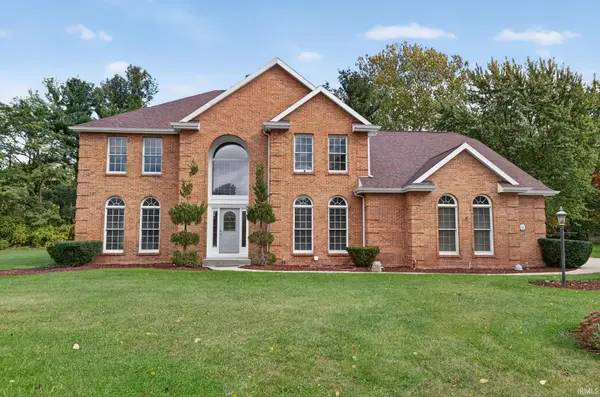 $789,000Active4 beds 4 baths5,484 sq. ft.
$789,000Active4 beds 4 baths5,484 sq. ft.17768 Ashford Hills Court, Granger, IN 46530
MLS# 202543331Listed by: IRISH REALTY - New
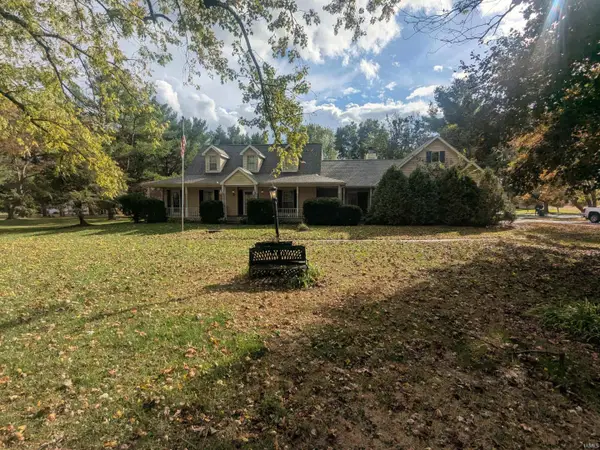 $550,000Active3 beds 4 baths3,016 sq. ft.
$550,000Active3 beds 4 baths3,016 sq. ft.51030 Birch Road, Granger, IN 46530
MLS# 202542916Listed by: REALTY GROUP RESOURCES - New
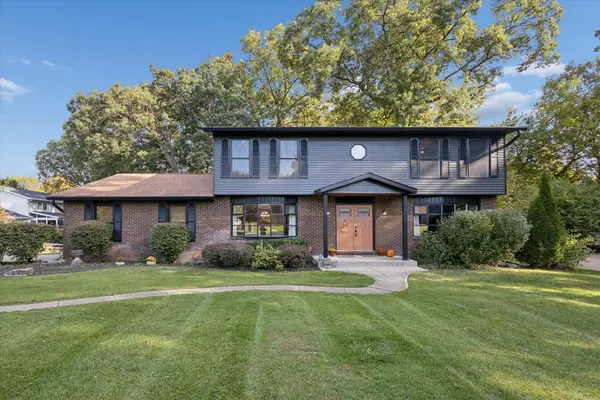 $424,500Active5 beds 3 baths3,268 sq. ft.
$424,500Active5 beds 3 baths3,268 sq. ft.17131 Ridgefield Court, Granger, IN 46530
MLS# 202542510Listed by: COLDWELL BANKER REAL ESTATE GROUP - Open Sun, 2 to 4pmNew
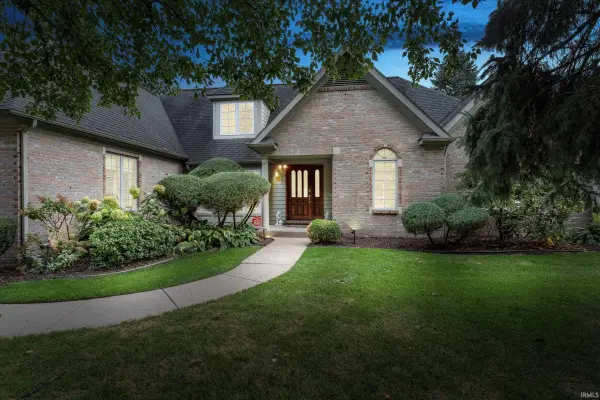 $595,000Active4 beds 5 baths3,338 sq. ft.
$595,000Active4 beds 5 baths3,338 sq. ft.51846 Waterton Square Circle, Granger, IN 46530
MLS# 202542450Listed by: CRESSY & EVERETT - SOUTH BEND 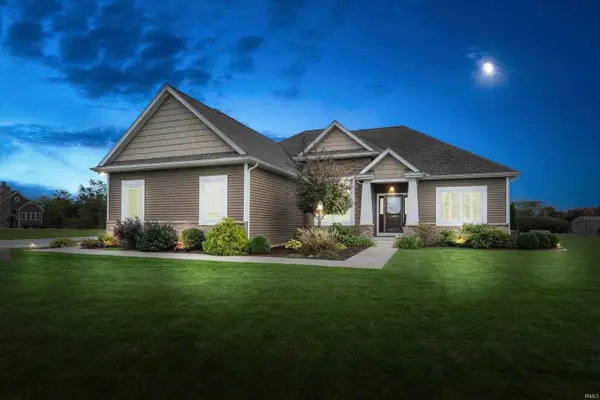 $499,900Pending3 beds 3 baths2,062 sq. ft.
$499,900Pending3 beds 3 baths2,062 sq. ft.30746 Dawson Drive, Granger, IN 46530
MLS# 202542413Listed by: CRESSY & EVERETT - SOUTH BEND- New
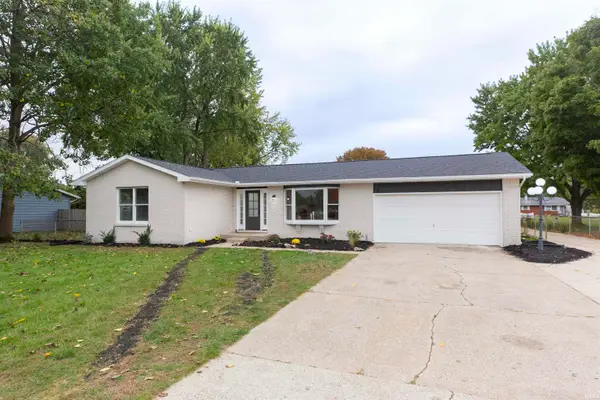 $387,000Active3 beds 2 baths1,510 sq. ft.
$387,000Active3 beds 2 baths1,510 sq. ft.52311 Monte Vista Drive, Granger, IN 46530
MLS# 202542375Listed by: INSPIRED HOMES INDIANA
