1634 Pelham Drive, Greenwood, IN 46143
Local realty services provided by:Schuler Bauer Real Estate ERA Powered
Listed by:wes johnston
Office:trueblood real estate
MLS#:22049271
Source:IN_MIBOR
Price summary
- Price:$524,999
- Price per sq. ft.:$140.75
About this home
Welcome to 1634 Pelham Drive in Greenwood, Indiana-a beautifully maintained, nearly new home in Johnson County that blends modern comfort with timeless style. Built in 2022, this two-story residence offers nearly 2,600 square feet of thoughtfully designed living space, featuring 3/4 bedrooms, 2.5 bathrooms, and numerous upgrades that enhance everyday living. The heart of the home is the expansive kitchen, where shaker-style cabinetry, a large center island, and a stylish backsplash set the stage for both cooking and conversation. A breakfast bar adds extra seating and creates the perfect spot for casual dining or gathering with family and friends. Just beyond, the inviting living room centers around a cozy fireplace, making it a natural hub for relaxation and entertaining. Upstairs, the primary suite provides a private retreat complete with an en-suite bath, walk-in shower, double vanity, and generous walk-in closet. Two additional bedrooms, a loft/ optional bedroom and a convenient upstairs laundry room make daily routines a breeze. This home also offers a full 1,224 sq. ft. unfinished basement with bathroom rough-ins, giving you the flexibility to create the ultimate recreation space, home theater, or additional living quarters as your needs grow. Outdoor living is equally impressive with a spacious deck overlooking the backyard, ideal for summer barbecues or simply enjoying the fresh air. A covered front porch adds to the home's welcoming curb appeal. Practical upgrades include a whole-home water softener and reverse osmosis system connected directly to the refrigerator, ensuring convenience and quality in every detail. Blinds installed in all rooms stay with home. If you're seeking a move-in ready home that combines style, function, and comfort, 1634 Pelham Drive is an opportunity you won't want to miss.
Contact an agent
Home facts
- Year built:2022
- Listing ID #:22049271
- Added:77 day(s) ago
- Updated:September 25, 2025 at 01:28 PM
Rooms and interior
- Bedrooms:4
- Total bathrooms:3
- Full bathrooms:2
- Half bathrooms:1
- Living area:2,539 sq. ft.
Heating and cooling
- Cooling:Central Electric
- Heating:Forced Air
Structure and exterior
- Year built:2022
- Building area:2,539 sq. ft.
- Lot area:0.47 Acres
Schools
- High school:Whiteland Community High School
- Middle school:Clark Pleasant Middle School
- Elementary school:Grassy Creek Elementary School
Utilities
- Water:Public Water
Finances and disclosures
- Price:$524,999
- Price per sq. ft.:$140.75
New listings near 1634 Pelham Drive
- New
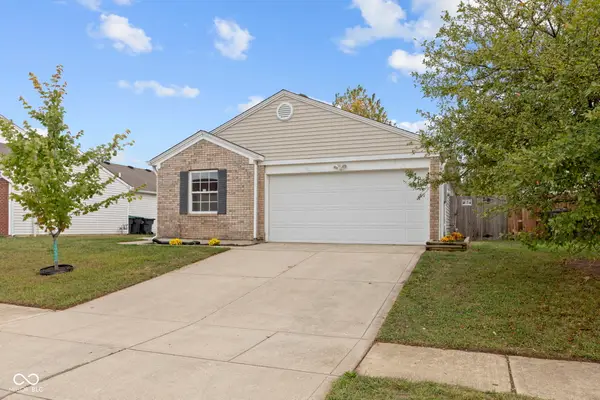 $244,900Active3 beds 2 baths1,203 sq. ft.
$244,900Active3 beds 2 baths1,203 sq. ft.1887 Fountain Circle, Greenwood, IN 46143
MLS# 22063034Listed by: EXP REALTY, LLC - New
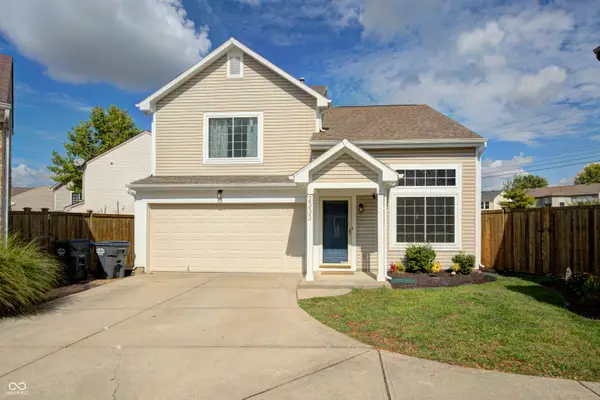 $240,000Active3 beds 3 baths1,362 sq. ft.
$240,000Active3 beds 3 baths1,362 sq. ft.2333 Grand Fir Drive, Greenwood, IN 46143
MLS# 22064414Listed by: BERKSHIRE HATHAWAY HOME - New
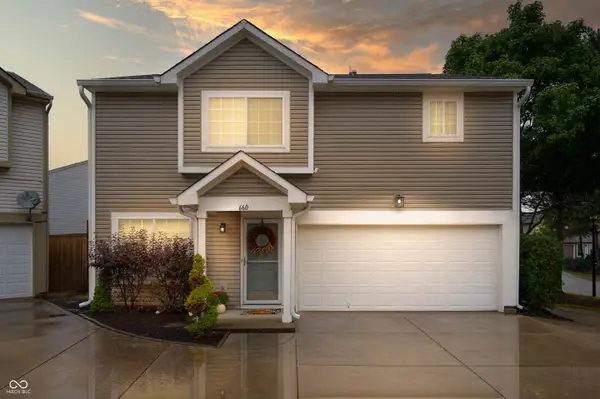 $250,000Active3 beds 3 baths1,723 sq. ft.
$250,000Active3 beds 3 baths1,723 sq. ft.660 Mountain Pine Drive, Greenwood, IN 46143
MLS# 22064396Listed by: F.C. TUCKER COMPANY - New
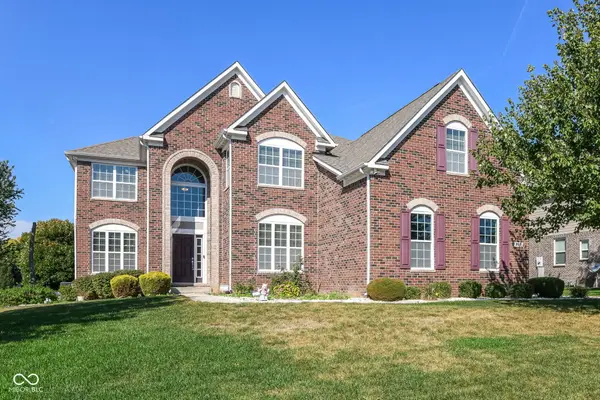 $650,000Active5 beds 4 baths4,362 sq. ft.
$650,000Active5 beds 4 baths4,362 sq. ft.288 Little Ben Lane, Greenwood, IN 46142
MLS# 22060941Listed by: BERKSHIRE HATHAWAY HOME - New
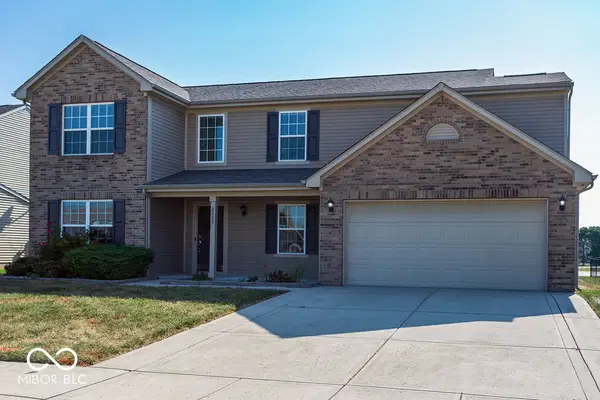 $345,000Active3 beds 3 baths2,590 sq. ft.
$345,000Active3 beds 3 baths2,590 sq. ft.2489 Wildflower Lane, Greenwood, IN 46143
MLS# 22062950Listed by: CROSSROADS REAL ESTATE GROUP LLC - New
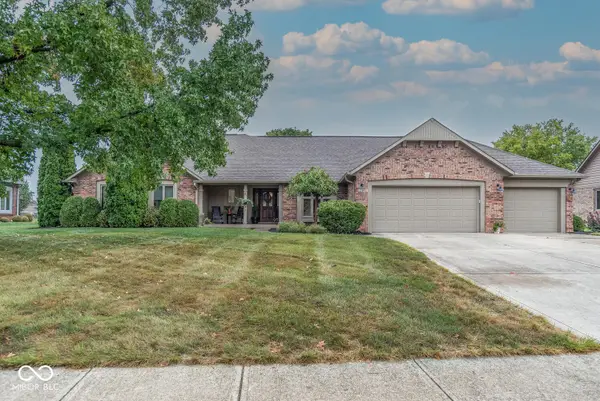 $515,000Active4 beds 3 baths2,422 sq. ft.
$515,000Active4 beds 3 baths2,422 sq. ft.2545 Willow Street, Greenwood, IN 46143
MLS# 22064629Listed by: F.C. TUCKER/BLOOMINGTON, REALT - New
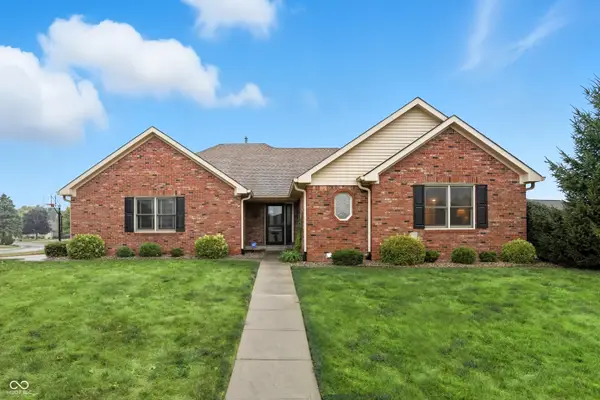 $399,000Active3 beds 3 baths2,312 sq. ft.
$399,000Active3 beds 3 baths2,312 sq. ft.451 David Drive, Greenwood, IN 46142
MLS# 22059357Listed by: CENTURY 21 SCHEETZ - New
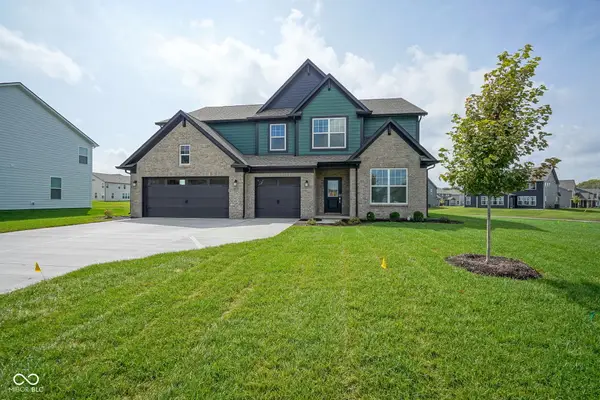 $499,995Active5 beds 5 baths3,736 sq. ft.
$499,995Active5 beds 5 baths3,736 sq. ft.1212 Thornwood Dr, Greenwood, IN 46143
MLS# 22064464Listed by: FORTHRIGHT REAL ESTATE - New
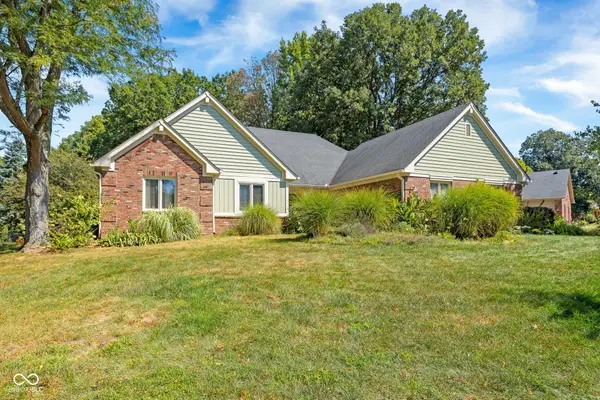 $439,000Active3 beds 3 baths2,149 sq. ft.
$439,000Active3 beds 3 baths2,149 sq. ft.6118 Deerwood Drive, Greenwood, IN 46143
MLS# 22064611Listed by: CENTURY 21 SCHEETZ - New
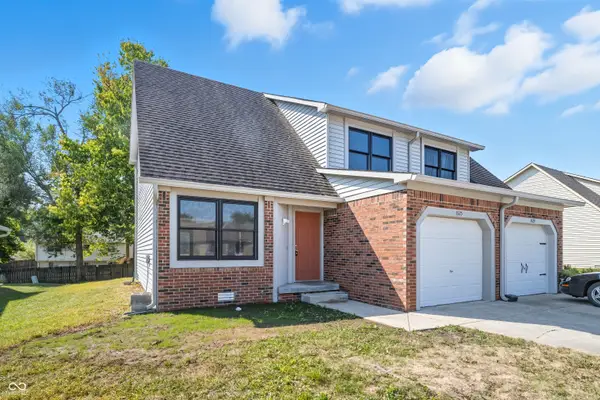 $209,000Active2 beds 2 baths1,170 sq. ft.
$209,000Active2 beds 2 baths1,170 sq. ft.1525 Timber Village Drive, Greenwood, IN 46142
MLS# 22064502Listed by: MANG THA REAL ESTATE, LLC
