356 Stoneybrook Grove Drive, Greenwood, IN 46142
Local realty services provided by:Schuler Bauer Real Estate ERA Powered
356 Stoneybrook Grove Drive,Greenwood, IN 46142
$425,000
- 4 Beds
- 3 Baths
- 3,046 sq. ft.
- Single family
- Pending
Listed by:diane barton
Office:re/max advanced realty
MLS#:22050678
Source:IN_MIBOR
Price summary
- Price:$425,000
- Price per sq. ft.:$139.53
About this home
Welcome to your personal retreat in a desirable neighborhood backing up to lush green space and a nearby golf course! This spacious two-story home offers incredible indoor and outdoor living. Inside, you'll find a warm and inviting floor plan with rich wood floors, crown molding, and a cozy family room anchored by a brick fireplace. The kitchen is both functional and stylish, featuring stainless steel appliances, updated tile backsplash, and abundant cabinet space-perfect for the home chef. Just off the kitchen is a bright dining area and an additional flex space currently used as a playroom and formal living/ dining room. You'll also find a large bonus room upstairs with custom built-in cabinetry, offering the ideal setup for a home office, gym, craft area, or entertainment lounge. The generous bedroom layout ensures plenty of room for everyone, while the primary suite provides a peaceful place to unwind. Bonus room or 4th bedroom gives you many options. But the real showstopper is outside-step into your own private paradise with an in-ground pool, expansive concrete and composite decking, and a fully fenced backyard bordered by mature trees for added privacy. Whether you're hosting summer gatherings, lounging in the hammock, or enjoying drinks under the patio umbrella, this backyard was designed for making memories. With great curb appeal, close proximity to shopping and restaurants, and versatile indoor space including an additional bar or storage area, this home offers the perfect blend of comfort, space, and lifestyle.
Contact an agent
Home facts
- Year built:1991
- Listing ID #:22050678
- Added:63 day(s) ago
- Updated:September 25, 2025 at 07:28 PM
Rooms and interior
- Bedrooms:4
- Total bathrooms:3
- Full bathrooms:2
- Half bathrooms:1
- Living area:3,046 sq. ft.
Heating and cooling
- Cooling:Central Electric
- Heating:Forced Air
Structure and exterior
- Year built:1991
- Building area:3,046 sq. ft.
- Lot area:0.34 Acres
Schools
- High school:Center Grove High School
Utilities
- Water:Public Water
Finances and disclosures
- Price:$425,000
- Price per sq. ft.:$139.53
New listings near 356 Stoneybrook Grove Drive
- New
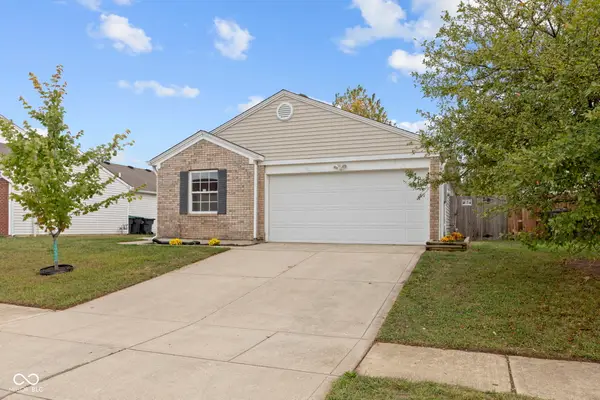 $244,900Active3 beds 2 baths1,203 sq. ft.
$244,900Active3 beds 2 baths1,203 sq. ft.1887 Fountain Circle, Greenwood, IN 46143
MLS# 22063034Listed by: EXP REALTY, LLC - New
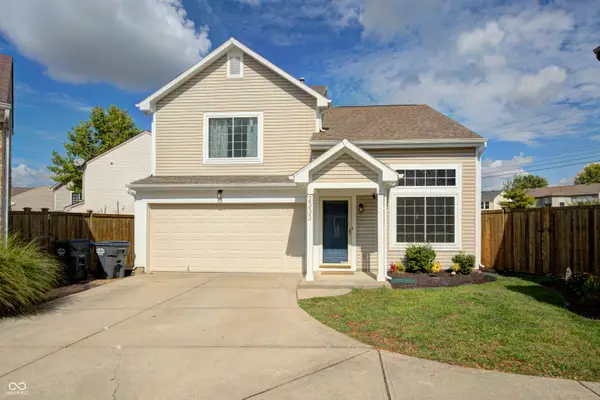 $240,000Active3 beds 3 baths1,362 sq. ft.
$240,000Active3 beds 3 baths1,362 sq. ft.2333 Grand Fir Drive, Greenwood, IN 46143
MLS# 22064414Listed by: BERKSHIRE HATHAWAY HOME - New
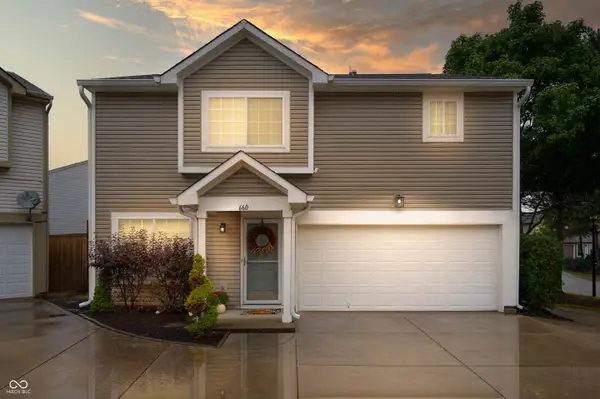 $250,000Active3 beds 3 baths1,723 sq. ft.
$250,000Active3 beds 3 baths1,723 sq. ft.660 Mountain Pine Drive, Greenwood, IN 46143
MLS# 22064396Listed by: F.C. TUCKER COMPANY - New
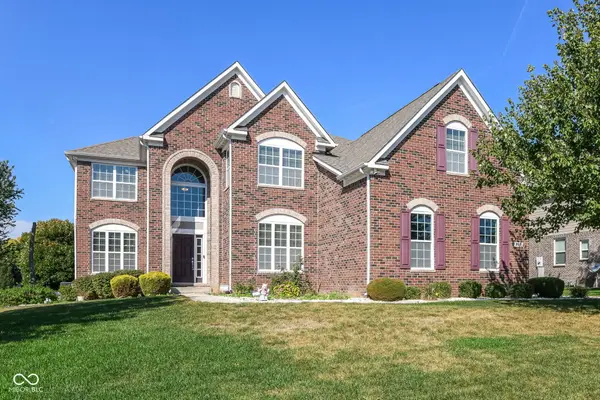 $650,000Active5 beds 4 baths4,362 sq. ft.
$650,000Active5 beds 4 baths4,362 sq. ft.288 Little Ben Lane, Greenwood, IN 46142
MLS# 22060941Listed by: BERKSHIRE HATHAWAY HOME - New
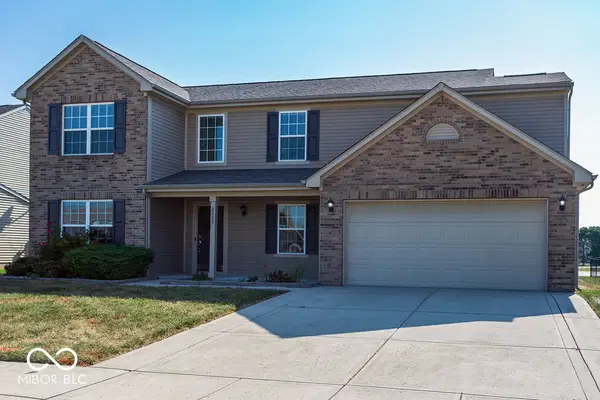 $345,000Active3 beds 3 baths2,590 sq. ft.
$345,000Active3 beds 3 baths2,590 sq. ft.2489 Wildflower Lane, Greenwood, IN 46143
MLS# 22062950Listed by: CROSSROADS REAL ESTATE GROUP LLC - New
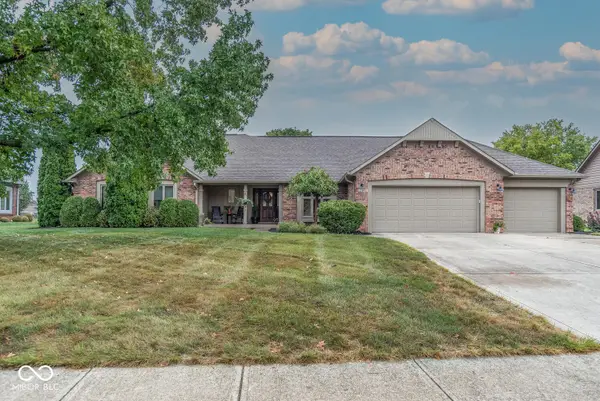 $515,000Active4 beds 3 baths2,422 sq. ft.
$515,000Active4 beds 3 baths2,422 sq. ft.2545 Willow Street, Greenwood, IN 46143
MLS# 22064629Listed by: F.C. TUCKER/BLOOMINGTON, REALT - New
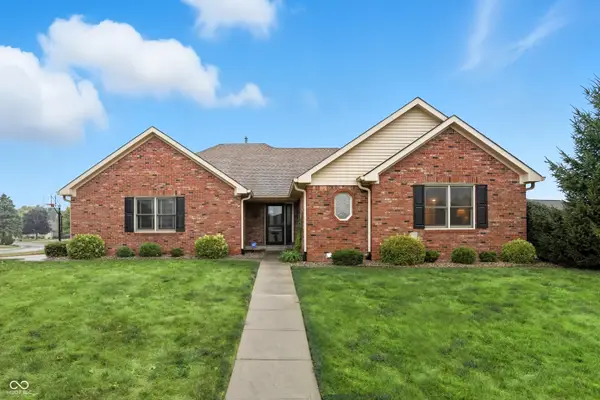 $399,000Active3 beds 3 baths2,312 sq. ft.
$399,000Active3 beds 3 baths2,312 sq. ft.451 David Drive, Greenwood, IN 46142
MLS# 22059357Listed by: CENTURY 21 SCHEETZ - New
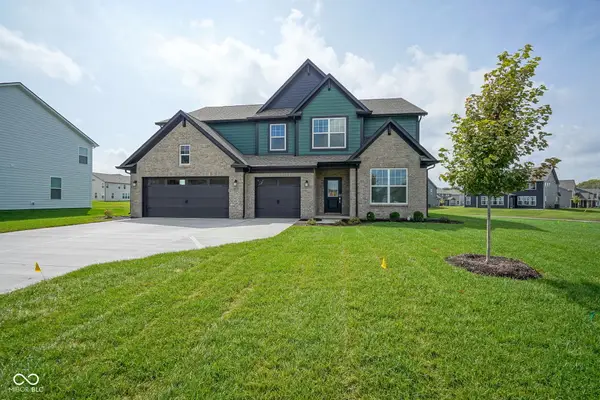 $499,995Active5 beds 5 baths3,736 sq. ft.
$499,995Active5 beds 5 baths3,736 sq. ft.1212 Thornwood Dr, Greenwood, IN 46143
MLS# 22064464Listed by: FORTHRIGHT REAL ESTATE - New
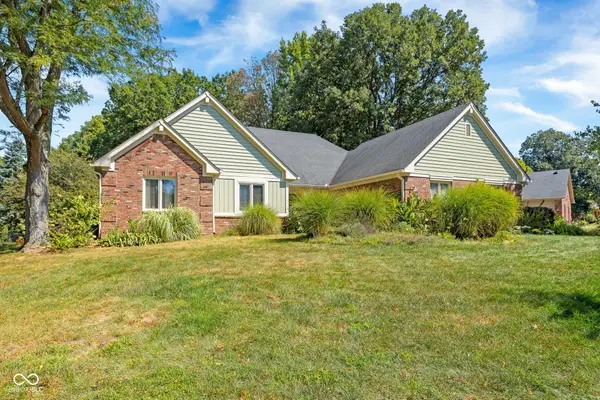 $439,000Active3 beds 3 baths2,149 sq. ft.
$439,000Active3 beds 3 baths2,149 sq. ft.6118 Deerwood Drive, Greenwood, IN 46143
MLS# 22064611Listed by: CENTURY 21 SCHEETZ - New
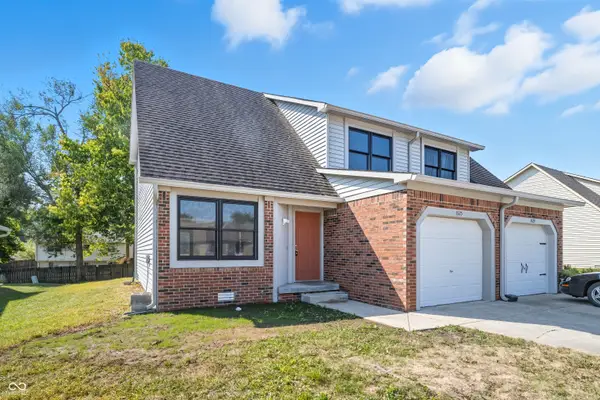 $209,000Active2 beds 2 baths1,170 sq. ft.
$209,000Active2 beds 2 baths1,170 sq. ft.1525 Timber Village Drive, Greenwood, IN 46142
MLS# 22064502Listed by: MANG THA REAL ESTATE, LLC
