4112 Hickory Ridge Boulevard, Greenwood, IN 46143
Local realty services provided by:Schuler Bauer Real Estate ERA Powered
4112 Hickory Ridge Boulevard,Greenwood, IN 46143
$492,000
- 4 Beds
- 2 Baths
- 2,369 sq. ft.
- Single family
- Active
Listed by:nicholas laviolette
Office:compass indiana, llc.
MLS#:22044651
Source:IN_MIBOR
Price summary
- Price:$492,000
- Price per sq. ft.:$207.68
About this home
Welcome to this beautifully appointed 4 Bedroom 2 Bath home nestled in the sought-after Hickory Stick Golf Community - Where luxury living meets everyday comfort. Situated on a picturesque lot backing up to a pond and the 3rd hole of the 18 hole course, this residence offers peaceful views and resort-style amenities at your doorstep. Step inside to soaring high-pitched ceilings in the living room and primary bedroom, creating an airy open ambiance filled w/ natural light. A bright and inviting sunroom offers the perfect spot to unwind all year-round, while the Open Patio features a retractable awning and Hot Tub - an ideal space for entertaining or relaxing. The flexible layout includes a spacious 4th Bedroom upstairs that can be tailored to your lifestyle - perfect as a bonus, play or exercise room. Interior walls were painted and flooring replaced in 2018. As part of the exclusive Hickory Stick Community enjoy access to premier amenities including the outdoor Swimming Pool, scenic Walking Trails, a State of the Art 7,000 sf ft Clubhouse, the highly acclaimed Haven at Hickory Stick Restaurant and community events. This is more than a home - it's a lifestyle. Don't miss the opportunity to make it yours.
Contact an agent
Home facts
- Year built:2002
- Listing ID #:22044651
- Added:70 day(s) ago
- Updated:September 25, 2025 at 01:28 PM
Rooms and interior
- Bedrooms:4
- Total bathrooms:2
- Full bathrooms:2
- Living area:2,369 sq. ft.
Heating and cooling
- Cooling:Central Electric
- Heating:Forced Air
Structure and exterior
- Year built:2002
- Building area:2,369 sq. ft.
- Lot area:0.31 Acres
Schools
- High school:Center Grove High School
Utilities
- Water:Public Water
Finances and disclosures
- Price:$492,000
- Price per sq. ft.:$207.68
New listings near 4112 Hickory Ridge Boulevard
- New
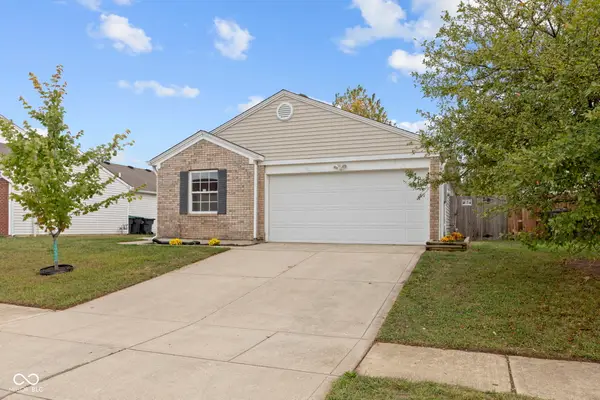 $244,900Active3 beds 2 baths1,203 sq. ft.
$244,900Active3 beds 2 baths1,203 sq. ft.1887 Fountain Circle, Greenwood, IN 46143
MLS# 22063034Listed by: EXP REALTY, LLC - New
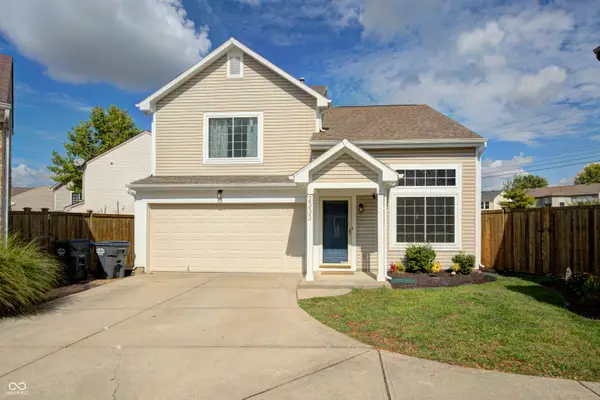 $240,000Active3 beds 3 baths1,362 sq. ft.
$240,000Active3 beds 3 baths1,362 sq. ft.2333 Grand Fir Drive, Greenwood, IN 46143
MLS# 22064414Listed by: BERKSHIRE HATHAWAY HOME - New
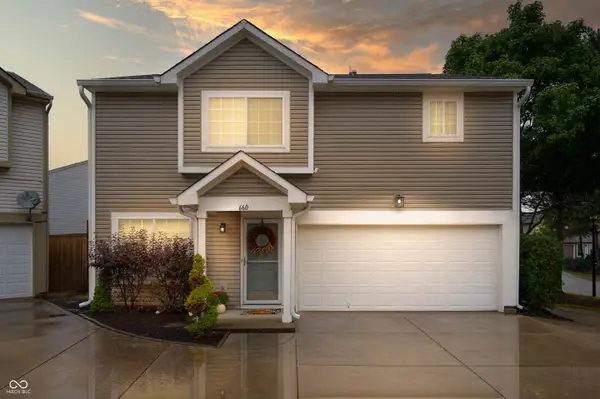 $250,000Active3 beds 3 baths1,723 sq. ft.
$250,000Active3 beds 3 baths1,723 sq. ft.660 Mountain Pine Drive, Greenwood, IN 46143
MLS# 22064396Listed by: F.C. TUCKER COMPANY - New
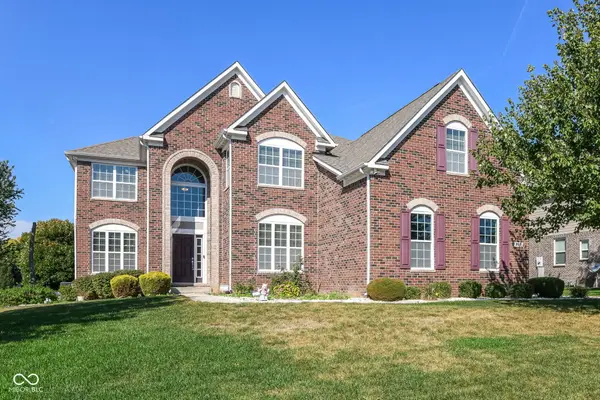 $650,000Active5 beds 4 baths4,362 sq. ft.
$650,000Active5 beds 4 baths4,362 sq. ft.288 Little Ben Lane, Greenwood, IN 46142
MLS# 22060941Listed by: BERKSHIRE HATHAWAY HOME - New
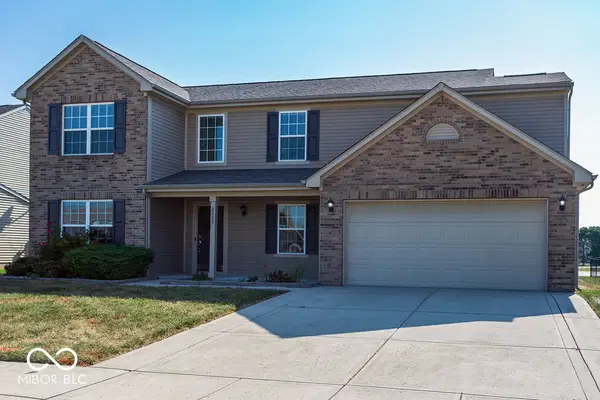 $345,000Active3 beds 3 baths2,590 sq. ft.
$345,000Active3 beds 3 baths2,590 sq. ft.2489 Wildflower Lane, Greenwood, IN 46143
MLS# 22062950Listed by: CROSSROADS REAL ESTATE GROUP LLC - New
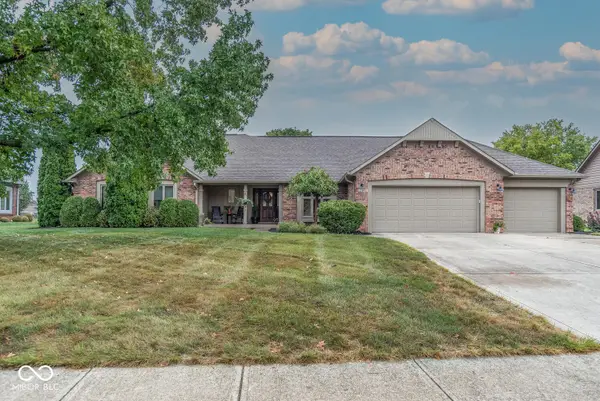 $515,000Active4 beds 3 baths2,422 sq. ft.
$515,000Active4 beds 3 baths2,422 sq. ft.2545 Willow Street, Greenwood, IN 46143
MLS# 22064629Listed by: F.C. TUCKER/BLOOMINGTON, REALT - New
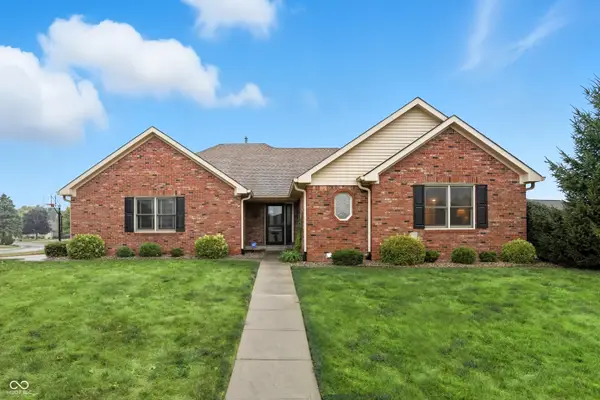 $399,000Active3 beds 3 baths2,312 sq. ft.
$399,000Active3 beds 3 baths2,312 sq. ft.451 David Drive, Greenwood, IN 46142
MLS# 22059357Listed by: CENTURY 21 SCHEETZ - New
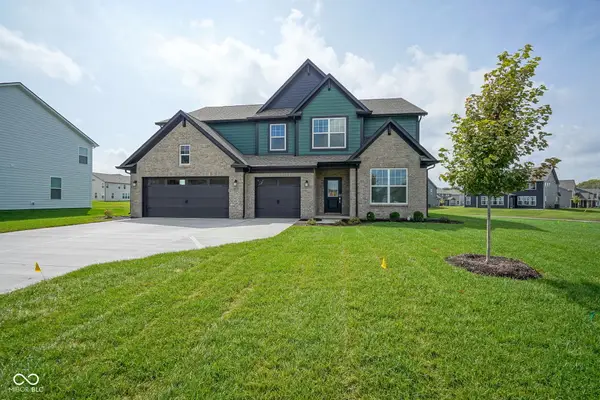 $499,995Active5 beds 5 baths3,736 sq. ft.
$499,995Active5 beds 5 baths3,736 sq. ft.1212 Thornwood Dr, Greenwood, IN 46143
MLS# 22064464Listed by: FORTHRIGHT REAL ESTATE - New
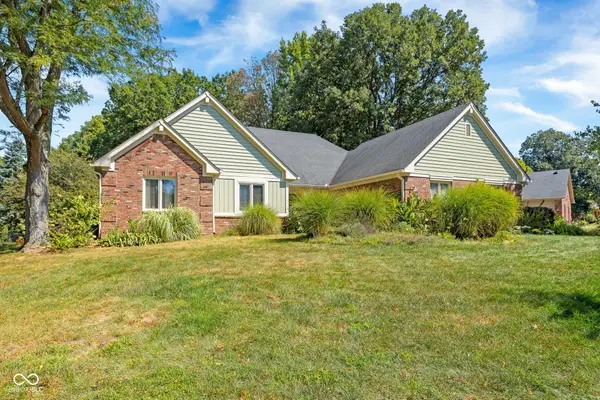 $439,000Active3 beds 3 baths2,149 sq. ft.
$439,000Active3 beds 3 baths2,149 sq. ft.6118 Deerwood Drive, Greenwood, IN 46143
MLS# 22064611Listed by: CENTURY 21 SCHEETZ - New
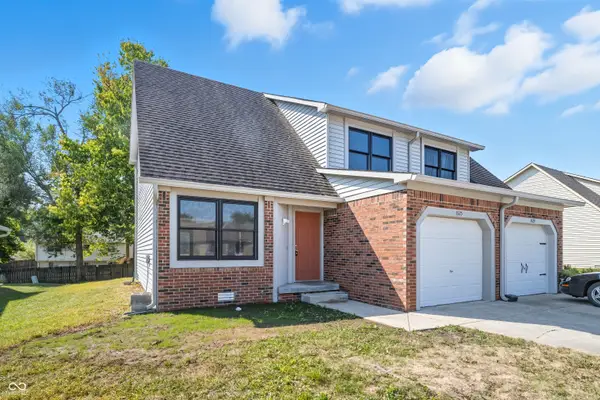 $209,000Active2 beds 2 baths1,170 sq. ft.
$209,000Active2 beds 2 baths1,170 sq. ft.1525 Timber Village Drive, Greenwood, IN 46142
MLS# 22064502Listed by: MANG THA REAL ESTATE, LLC
