784 S Restin Road, Greenwood, IN 46142
Local realty services provided by:Schuler Bauer Real Estate ERA Powered
Listed by:natasha harvel
Office:highgarden real estate
MLS#:22046539
Source:IN_MIBOR
Price summary
- Price:$349,900
- Price per sq. ft.:$207.53
About this home
Welcome home to this beautifully maintained and completely updated 3-bedroom, 2 bath brick ranch located in the highly sought-after Carefree South neighborhood. From the moment you arrive, you'll be impressed by the attention to detail and pride of ownership throughout. Step inside and be greeted by a beautiful foyer that opens up to a warm and inviting living room, creating a perfect flow for everyday living and entertaining. The stunning, spacious kitchen features sleek stainless steel appliances and ample prep space-perfect for cooking and hosting. Enjoy meals in the elegant formal dining room, or relax in the cozy family room, complete with a charming brick-faced fireplace and custom built-ins. The spacious primary bedroom offers a peaceful retreat, featuring a beautifully updated en-suite bath with a walk-in shower and dual vanity Just off the back, you'll find a bright and inviting enclosed sunroom-a peaceful space ideal for sipping your morning coffee or enjoying quiet evenings. The fully fenced backyard offers privacy and plenty of room to play, garden, or unwind. Updates include, but are not limited to, a new roof, HVAC, flooring, windows, and fresh interior paint, making this home truly move-in ready. This home is a rare gem-beautifully updated, meticulously maintained, and perfectly located.
Contact an agent
Home facts
- Year built:1974
- Listing ID #:22046539
- Added:93 day(s) ago
- Updated:September 25, 2025 at 01:28 PM
Rooms and interior
- Bedrooms:3
- Total bathrooms:2
- Full bathrooms:2
- Living area:1,686 sq. ft.
Heating and cooling
- Cooling:Central Electric
- Heating:Forced Air, High Efficiency (90%+ AFUE )
Structure and exterior
- Year built:1974
- Building area:1,686 sq. ft.
- Lot area:0.34 Acres
Schools
- High school:Center Grove High School
- Middle school:Center Grove Middle School North
- Elementary school:North Grove Elementary School
Utilities
- Water:Public Water
Finances and disclosures
- Price:$349,900
- Price per sq. ft.:$207.53
New listings near 784 S Restin Road
- New
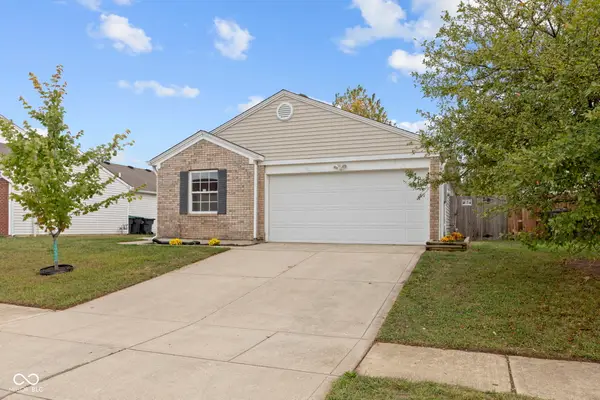 $244,900Active3 beds 2 baths1,203 sq. ft.
$244,900Active3 beds 2 baths1,203 sq. ft.1887 Fountain Circle, Greenwood, IN 46143
MLS# 22063034Listed by: EXP REALTY, LLC - New
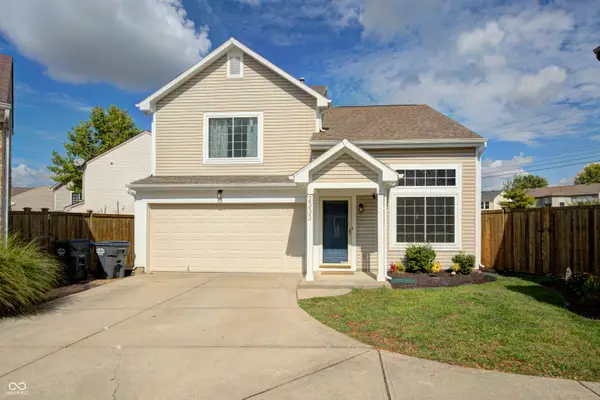 $240,000Active3 beds 3 baths1,362 sq. ft.
$240,000Active3 beds 3 baths1,362 sq. ft.2333 Grand Fir Drive, Greenwood, IN 46143
MLS# 22064414Listed by: BERKSHIRE HATHAWAY HOME - New
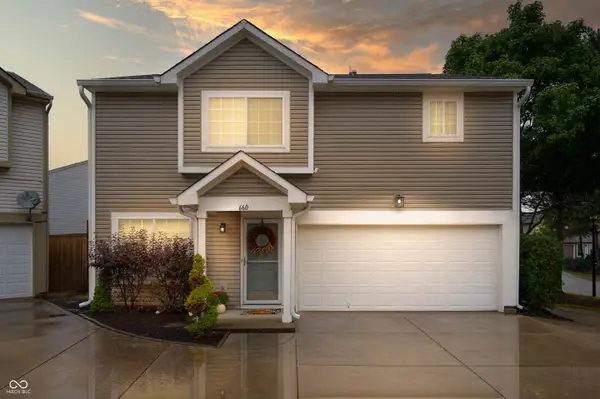 $250,000Active3 beds 3 baths1,723 sq. ft.
$250,000Active3 beds 3 baths1,723 sq. ft.660 Mountain Pine Drive, Greenwood, IN 46143
MLS# 22064396Listed by: F.C. TUCKER COMPANY - New
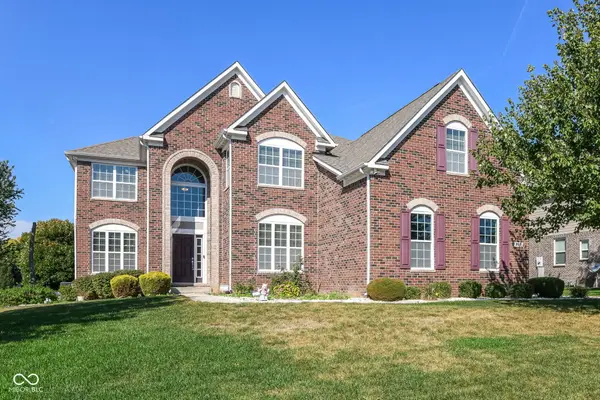 $650,000Active5 beds 4 baths4,362 sq. ft.
$650,000Active5 beds 4 baths4,362 sq. ft.288 Little Ben Lane, Greenwood, IN 46142
MLS# 22060941Listed by: BERKSHIRE HATHAWAY HOME - New
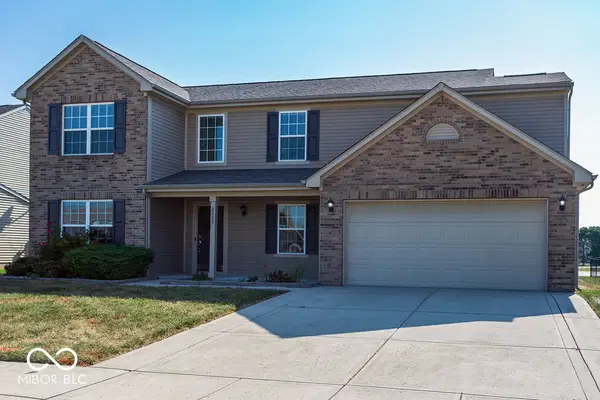 $345,000Active3 beds 3 baths2,590 sq. ft.
$345,000Active3 beds 3 baths2,590 sq. ft.2489 Wildflower Lane, Greenwood, IN 46143
MLS# 22062950Listed by: CROSSROADS REAL ESTATE GROUP LLC - New
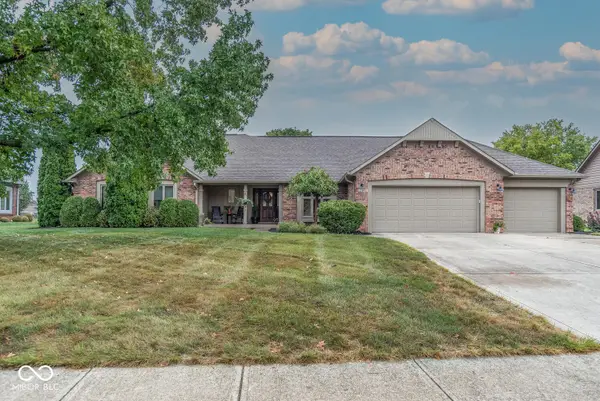 $515,000Active4 beds 3 baths2,422 sq. ft.
$515,000Active4 beds 3 baths2,422 sq. ft.2545 Willow Street, Greenwood, IN 46143
MLS# 22064629Listed by: F.C. TUCKER/BLOOMINGTON, REALT - New
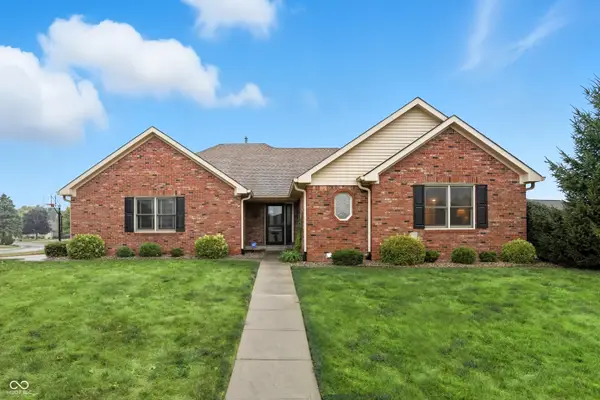 $399,000Active3 beds 3 baths2,312 sq. ft.
$399,000Active3 beds 3 baths2,312 sq. ft.451 David Drive, Greenwood, IN 46142
MLS# 22059357Listed by: CENTURY 21 SCHEETZ - New
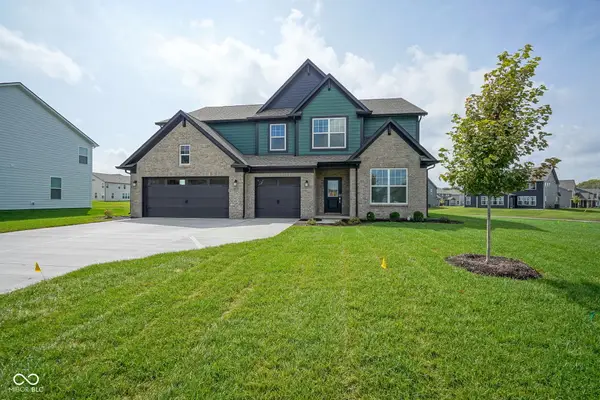 $499,995Active5 beds 5 baths3,736 sq. ft.
$499,995Active5 beds 5 baths3,736 sq. ft.1212 Thornwood Dr, Greenwood, IN 46143
MLS# 22064464Listed by: FORTHRIGHT REAL ESTATE - New
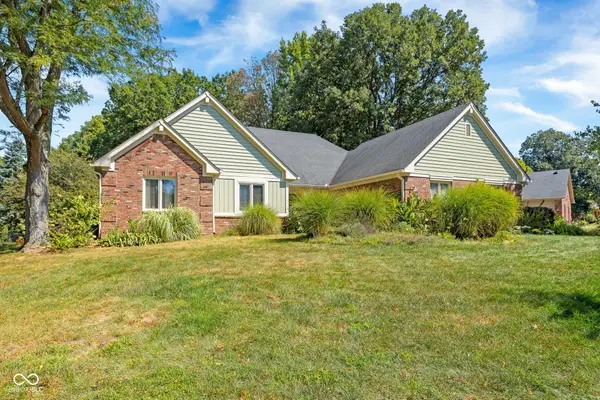 $439,000Active3 beds 3 baths2,149 sq. ft.
$439,000Active3 beds 3 baths2,149 sq. ft.6118 Deerwood Drive, Greenwood, IN 46143
MLS# 22064611Listed by: CENTURY 21 SCHEETZ - New
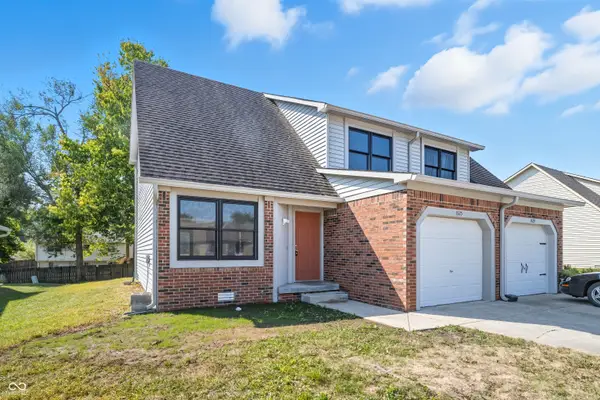 $209,000Active2 beds 2 baths1,170 sq. ft.
$209,000Active2 beds 2 baths1,170 sq. ft.1525 Timber Village Drive, Greenwood, IN 46142
MLS# 22064502Listed by: MANG THA REAL ESTATE, LLC
