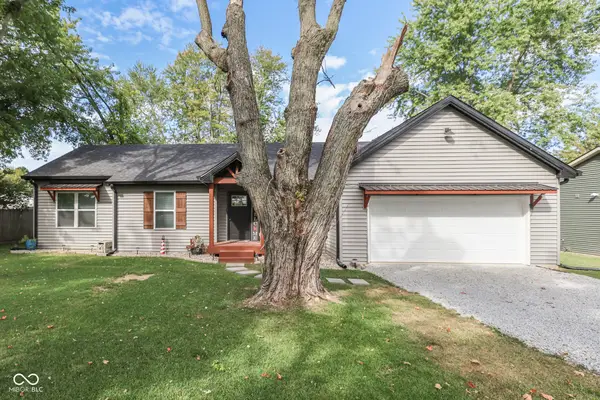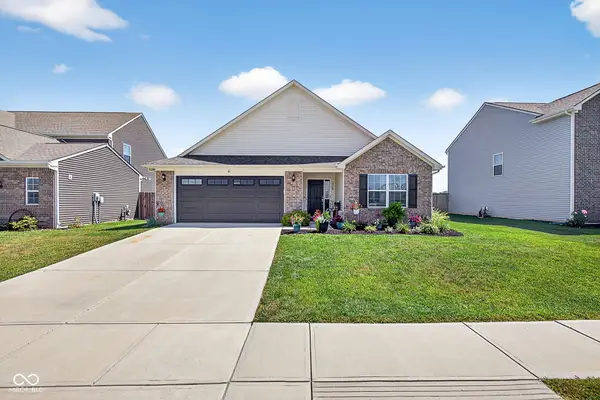88 Inman Drive, Ingalls, IN 46048
Local realty services provided by:Schuler Bauer Real Estate ERA Powered
88 Inman Drive,Ingalls, IN 46048
$190,000
- 3 Beds
- 2 Baths
- 1,404 sq. ft.
- Mobile / Manufactured
- Pending
Listed by:kristie blankenhorn
Office:f.c. tucker company
MLS#:22059613
Source:IN_MIBOR
Price summary
- Price:$190,000
- Price per sq. ft.:$135.33
About this home
Nestled at 88 Inman DR, INGALLS, IN, this inviting home in Madison County presents an exceptional opportunity for comfortable living. The property is ready to move in and offers a welcoming atmosphere. The living room is designed as a space for relaxation and gatherings, featuring a fireplace that serves as a focal point, enhanced by the elegant touch of crown molding and the openness of a vaulted ceiling. Imagine cozy evenings spent by the fire, surrounded by the warmth and character this room exudes. The kitchen provides a functional and stylish area for meal preparation and casual dining, complete with shaker cabinets that offer ample storage, a kitchen bar for quick meals, and a kitchen peninsula that adds extra counter space, all complemented by crown molding. The primary bathroom is crafted for convenience and ease, featuring a walk-in shower that provides a refreshing and accessible experience. One of the home's three bedrooms features crown molding, adding a touch of elegance. This 1404 square foot manufactured home, built in 1998, sits on a generous 9100 square foot lot and offers two full bathrooms, a laundry room, and a patio, providing everything needed for a comfortable lifestyle. This single-story home is an ideal setting to create lasting memories.
Contact an agent
Home facts
- Year built:1998
- Listing ID #:22059613
- Added:19 day(s) ago
- Updated:September 17, 2025 at 07:21 AM
Rooms and interior
- Bedrooms:3
- Total bathrooms:2
- Full bathrooms:2
- Living area:1,404 sq. ft.
Heating and cooling
- Cooling:Central Electric
- Heating:Forced Air
Structure and exterior
- Year built:1998
- Building area:1,404 sq. ft.
- Lot area:0.21 Acres
Schools
- High school:Pendleton Heights High School
- Middle school:Pendleton Heights Middle School
Utilities
- Water:Public Water
Finances and disclosures
- Price:$190,000
- Price per sq. ft.:$135.33
New listings near 88 Inman Drive
- New
 $418,995Active4 beds 5 baths2,984 sq. ft.
$418,995Active4 beds 5 baths2,984 sq. ft.8182 Camellia Lane, Pendleton, IN 46064
MLS# 22062651Listed by: RIDGELINE REALTY, LLC  $277,425Pending3 beds 2 baths1,672 sq. ft.
$277,425Pending3 beds 2 baths1,672 sq. ft.730 N East Street, Ingalls, IN 46048
MLS# 22061457Listed by: HEMRICK PROPERTY GROUP INC. $215,000Pending3 beds 2 baths1,514 sq. ft.
$215,000Pending3 beds 2 baths1,514 sq. ft.621 N Jones Street, Ingalls, IN 46048
MLS# 22059986Listed by: TRUEBLOOD REAL ESTATE $325,000Active3 beds 2 baths1,800 sq. ft.
$325,000Active3 beds 2 baths1,800 sq. ft.503 N Swain Street, Ingalls, IN 46048
MLS# 22059494Listed by: RE/MAX REALTY SERVICES $309,000Pending3 beds 2 baths1,625 sq. ft.
$309,000Pending3 beds 2 baths1,625 sq. ft.8414 Ambrosia Lane, Pendleton, IN 46064
MLS# 22059456Listed by: DAVID NASH $389,995Pending5 beds 3 baths2,675 sq. ft.
$389,995Pending5 beds 3 baths2,675 sq. ft.8344 Juniper Lane, Pendleton, IN 46064
MLS# 22057637Listed by: RIDGELINE REALTY, LLC $325,000Pending3 beds 2 baths1,810 sq. ft.
$325,000Pending3 beds 2 baths1,810 sq. ft.8360 Ambrosia Lane, Pendleton, IN 46064
MLS# 22055909Listed by: F.C. TUCKER COMPANY $679,000Active3 beds 4 baths3,460 sq. ft.
$679,000Active3 beds 4 baths3,460 sq. ft.118 N Huston Street, Ingalls, IN 46048
MLS# 22055465Listed by: RE/MAX REALTY GROUP $279,000Pending3 beds 3 baths2,543 sq. ft.
$279,000Pending3 beds 3 baths2,543 sq. ft.10935 Mansfield Way, Ingalls, IN 46048
MLS# 22053998Listed by: RE/MAX AT THE CROSSING
