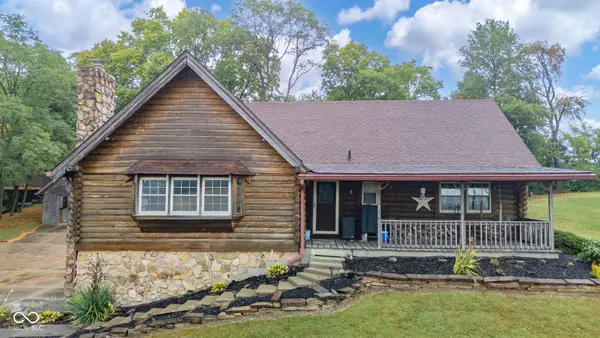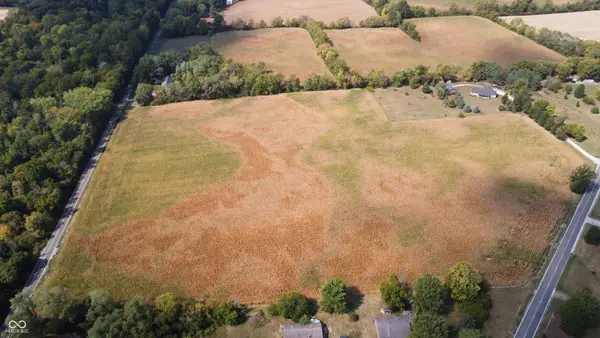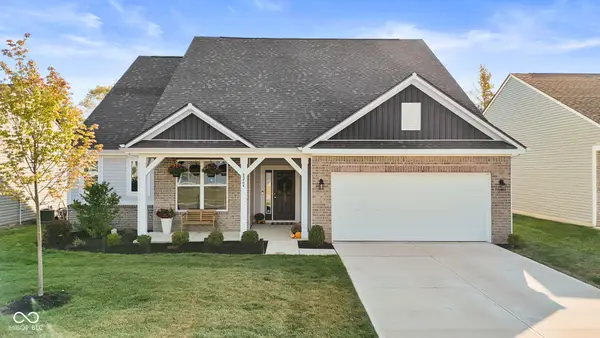6903 Aster Drive, Pendleton, IN 46064
Local realty services provided by:ERA Crossroads
Listed by:mary reyesmaryb.reyes@yahoo.com
Office:moving real estate
MLS#:202510696
Source:Indiana Regional MLS
Price summary
- Price:$379,900
- Price per sq. ft.:$130.73
- Monthly HOA dues:$29
About this home
Don't wait for new construction, this newer build is move in ready on premium lot! This stunning 4B 3B gem comes with a spacious 2 car garage and a serene pond right in your back yard-perfect for those peaceful evenings or weekend BBQs. Built in 2021, this beauty is packed with upgrades that make it feel fresh and modern. The heart of the home is a gorgeous kitchen featuring sleek granite countertops that are just waiting for you to whip up your favorite meals. Appliances are included with the sale! And let's talk about space. With a fantastic loft living area and a bonus room, you'll have plenty of room for everything-whether it's a cozy movie night, or a playroom. The possibilities are endless! With all these features and upgrades this home is not just a place to live; it's a lifestyle waiting for you. Don't miss out on making this inviting space your own!
Contact an agent
Home facts
- Year built:2021
- Listing ID #:202510696
- Added:230 day(s) ago
- Updated:September 24, 2025 at 03:03 PM
Rooms and interior
- Bedrooms:4
- Total bathrooms:3
- Full bathrooms:2
- Living area:2,906 sq. ft.
Heating and cooling
- Cooling:Central Air
- Heating:Gas
Structure and exterior
- Roof:Asphalt
- Year built:2021
- Building area:2,906 sq. ft.
- Lot area:0.16 Acres
Schools
- High school:Pendleton Heights
- Middle school:Pendleton Heights
- Elementary school:Maple Ridge
Utilities
- Water:City
Finances and disclosures
- Price:$379,900
- Price per sq. ft.:$130.73
- Tax amount:$2,705
New listings near 6903 Aster Drive
- Open Sun, 1 to 3pmNew
 $315,000Active3 beds 2 baths1,745 sq. ft.
$315,000Active3 beds 2 baths1,745 sq. ft.1922 Cold Springs Drive, Pendleton, IN 46064
MLS# 22062878Listed by: EXP REALTY, LLC - New
 $270,000Active3 beds 2 baths1,257 sq. ft.
$270,000Active3 beds 2 baths1,257 sq. ft.104 E Woodland Drive, Pendleton, IN 46064
MLS# 22064617Listed by: F.C. TUCKER/PROSPERITY - New
 $575,000Active4 beds 2 baths1,267 sq. ft.
$575,000Active4 beds 2 baths1,267 sq. ft.7246 W Fall Creek Drive, Pendleton, IN 46064
MLS# 22064041Listed by: @PROPERTIES - New
 $575,000Active7.47 Acres
$575,000Active7.47 Acres7246 W Fall Creek Drive, Pendleton, IN 46064
MLS# 22064373Listed by: @PROPERTIES  $499,900Pending4 beds 2 baths3,466 sq. ft.
$499,900Pending4 beds 2 baths3,466 sq. ft.616 W 575 S, Pendleton, IN 46064
MLS# 22064291Listed by: RE/MAX AT THE CROSSING- New
 $725,000Active38.21 Acres
$725,000Active38.21 Acres0 Nashville North Road, Pendleton, IN 46064
MLS# 22064069Listed by: WHITETAIL PROPERTIES  $440,000Pending4 beds 3 baths2,319 sq. ft.
$440,000Pending4 beds 3 baths2,319 sq. ft.2478 W State Road 38, Pendleton, IN 46064
MLS# 22063911Listed by: COMPASS INDIANA, LLC- Open Fri, 3 to 6pmNew
 $409,999Active4 beds 3 baths2,525 sq. ft.
$409,999Active4 beds 3 baths2,525 sq. ft.8264 Hulton Road, Pendleton, IN 46064
MLS# 22063288Listed by: F.C. TUCKER COMPANY - New
 $315,000Active1.68 Acres
$315,000Active1.68 Acres110 W Water Street, Pendleton, IN 46064
MLS# 22063235Listed by: RHODES REALTY, LLC - New
 $249,900Active3 beds 3 baths1,494 sq. ft.
$249,900Active3 beds 3 baths1,494 sq. ft.9521 W Constellation Drive, Pendleton, IN 46064
MLS# 22062793Listed by: PPG REAL ESTATE
