433 Gene Drive, Roanoke, IN 46783
Local realty services provided by:ERA First Advantage Realty, Inc.

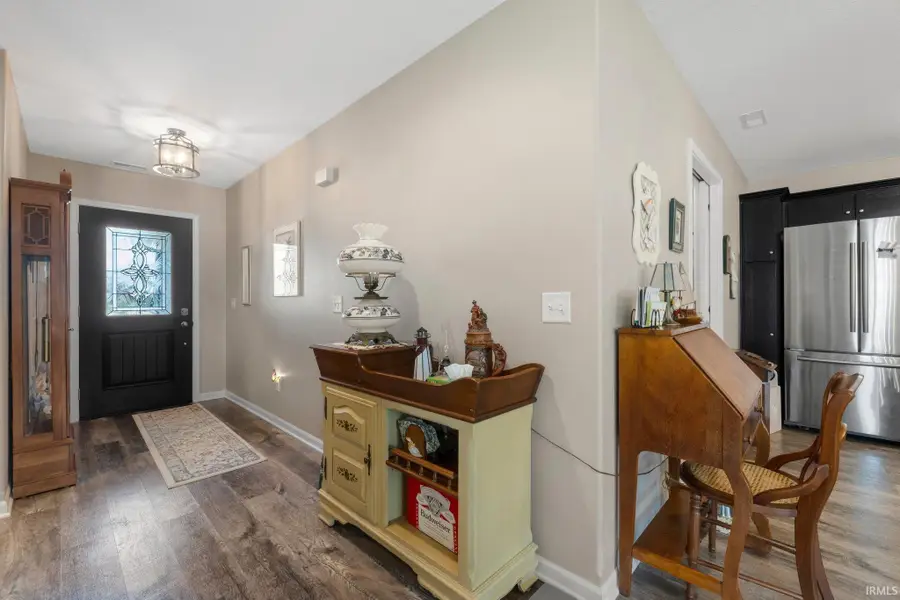
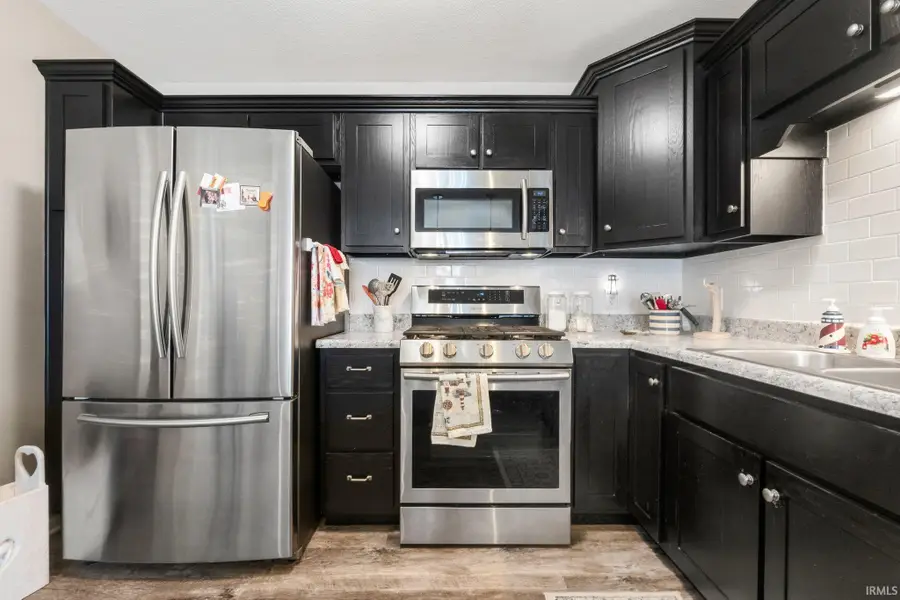
Listed by:jarrett bickelCell: 574-800-9067
Office:uptown realty group
MLS#:202515035
Source:Indiana Regional MLS
Price summary
- Price:$273,500
- Price per sq. ft.:$191.39
- Monthly HOA dues:$107
About this home
*NEW PRICE* Welcome to 433 Gene Drive, a beautifully maintained villa located in the desirable Claybrooke neighborhood. Boasting over 1,400 square feet of living space, this inviting home offers 2 bedrooms and 2 full bathrooms, with a spacious living room featuring soaring ceilings that seamlessly flow into the dining area and kitchen. The kitchen is both stylish and functional, showcasing a stunning new backsplash, a generous pantry, and easy access for entertaining. Outdoor living is just as impressive, with a 13x15 screened porch, an oversized patio, and a fully fenced backyard with a vinyl fence. Recent upgrades include a brand-new front door, fresh carpet in the master bedroom, and fresh paint in the garage, adding to the home's appeal. Additionally, thoughtful landscaping with perimeter stones, trees, a large shed for extra storage, and a convenient side parking spot make this home as functional as it is charming. With a brand-new water softener and careful attention to detail, this home offers comfort, style, and prime location—perfect for easy living. Don’t miss out on this move-in-ready opportunity!
Contact an agent
Home facts
- Year built:2019
- Listing Id #:202515035
- Added:107 day(s) ago
- Updated:August 14, 2025 at 03:03 PM
Rooms and interior
- Bedrooms:2
- Total bathrooms:2
- Full bathrooms:2
- Living area:1,429 sq. ft.
Heating and cooling
- Cooling:Central Air
- Heating:Forced Air, Gas
Structure and exterior
- Year built:2019
- Building area:1,429 sq. ft.
- Lot area:0.14 Acres
Schools
- High school:Huntington North
- Middle school:Crestview
- Elementary school:Roanoke
Utilities
- Water:City
- Sewer:City
Finances and disclosures
- Price:$273,500
- Price per sq. ft.:$191.39
- Tax amount:$2,207
New listings near 433 Gene Drive
- New
 $190,000Active7 beds 2 baths3,489 sq. ft.
$190,000Active7 beds 2 baths3,489 sq. ft.4565 E Station Road Road, Roanoke, IN 46783
MLS# 202532119Listed by: MIKE THOMAS ASSOC., INC - New
 $475,000Active4 beds 4 baths3,380 sq. ft.
$475,000Active4 beds 4 baths3,380 sq. ft.602 Nancyk Crossing, Roanoke, IN 46783
MLS# 202532051Listed by: COLDWELL BANKER REAL ESTATE GR - New
 $674,900Active5 beds 5 baths4,739 sq. ft.
$674,900Active5 beds 5 baths4,739 sq. ft.9803 Iron Bridge Road, Roanoke, IN 46783
MLS# 202531538Listed by: MINEAR REAL ESTATE - Open Sat, 2 to 4pmNew
 $310,000Active3 beds 2 baths1,735 sq. ft.
$310,000Active3 beds 2 baths1,735 sq. ft.11228 Calera Passage, Roanoke, IN 46783
MLS# 202530933Listed by: HOOSIER REAL ESTATE GROUP - New
 $479,000Active3 beds 4 baths3,458 sq. ft.
$479,000Active3 beds 4 baths3,458 sq. ft.4767 E 610 N Road, Roanoke, IN 46783
MLS# 202530575Listed by: SCHRADER RE AND AUCTION/FORT WAYNE 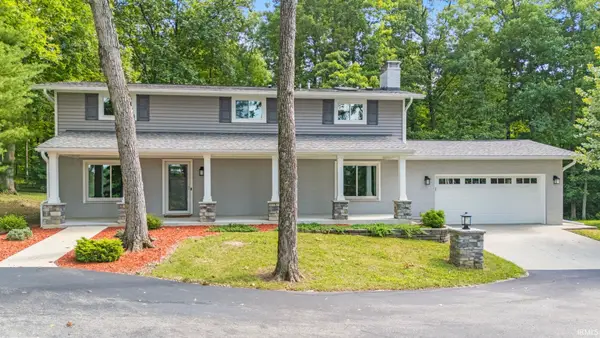 $524,900Active3 beds 3 baths2,472 sq. ft.
$524,900Active3 beds 3 baths2,472 sq. ft.12947 Ernst Road, Roanoke, IN 46783
MLS# 202530547Listed by: COLDWELL BANKER REAL ESTATE GROUP $3,500,000Active5 beds 7 baths7,345 sq. ft.
$3,500,000Active5 beds 7 baths7,345 sq. ft.7138 E Tanglewood Road, Roanoke, IN 46783
MLS# 202529125Listed by: REGAN & FERGUSON GROUP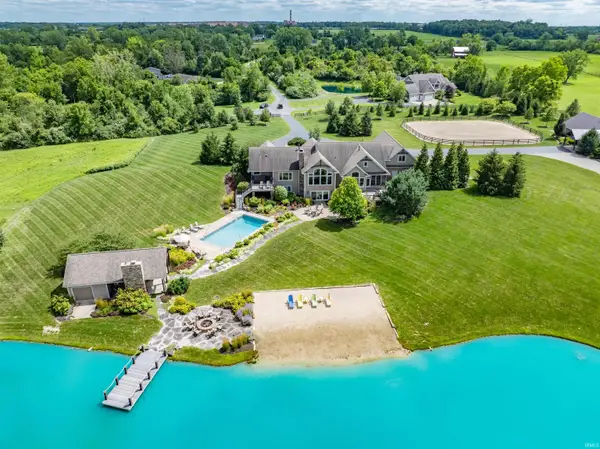 $2,999,900Active4 beds 5 baths6,954 sq. ft.
$2,999,900Active4 beds 5 baths6,954 sq. ft.12502 Kress Road, Roanoke, IN 46783
MLS# 202528775Listed by: REGAN & FERGUSON GROUP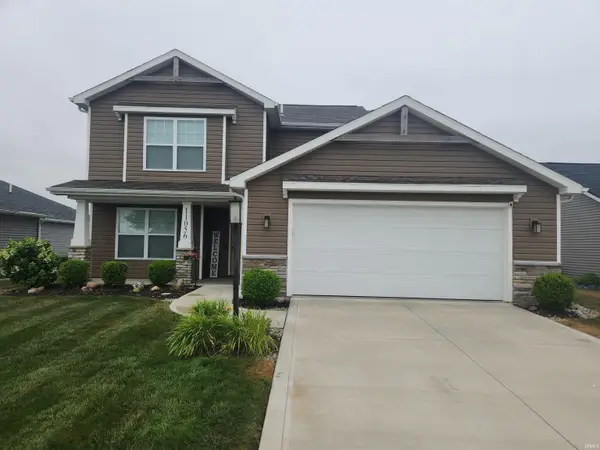 $304,900Pending4 beds 3 baths1,806 sq. ft.
$304,900Pending4 beds 3 baths1,806 sq. ft.11056 Wingara Way, Roanoke, IN 46783
MLS# 202528247Listed by: NORTH EASTERN GROUP REALTY $374,900Active3 beds 2 baths1,491 sq. ft.
$374,900Active3 beds 2 baths1,491 sq. ft.451 Rockwell Avenue, Roanoke, IN 46783
MLS# 202527990Listed by: CENTURY 21 BRADLEY REALTY, INC
