6304 El Paso Street, Whitestown, IN 46075
Local realty services provided by:Schuler Bauer Real Estate ERA Powered
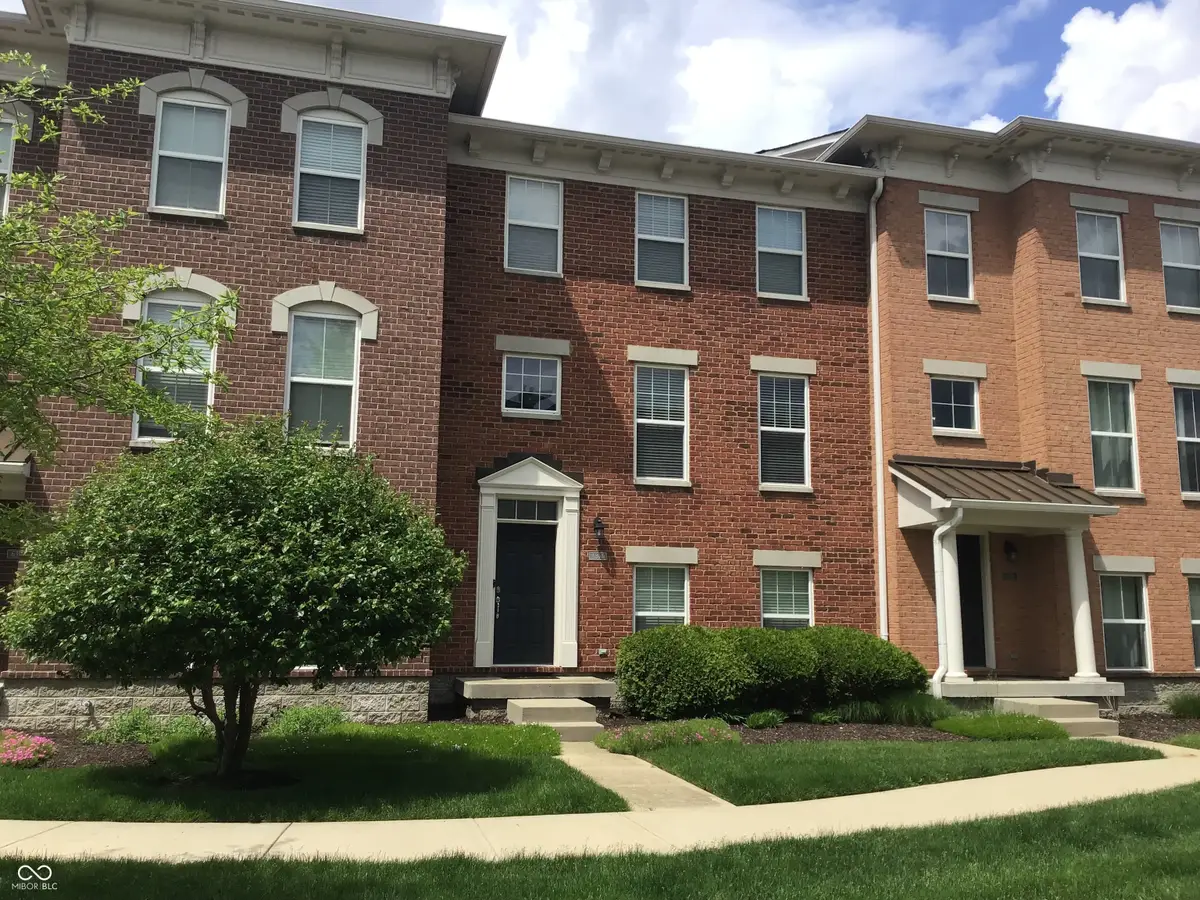


6304 El Paso Street,Whitestown, IN 46075
$329,200
- 3 Beds
- 4 Baths
- 2,352 sq. ft.
- Condominium
- Active
Listed by:scott wolfe
Office:knight realty group
MLS#:22038677
Source:IN_MIBOR
Price summary
- Price:$329,200
- Price per sq. ft.:$139.97
About this home
Welcome to this beautifully maintained 3-bedroom, 3.5-bath townhome in the heart of Whitestown, located within the highly sought-after Zionsville School District. Spanning three spacious levels, this home offers the perfect blend of comfort, convenience, and modern updates. The second floor serves as the main living space and features an inviting gas log fireplace, ideal for cozy evenings at home. The open-concept layout flows seamlessly between the living, dining, and kitchen areas-perfect for entertaining. Be sure not to miss the balcony directly off the kitchen and nook area. A recently installed HVAC system ensures year-round comfort and efficiency. All three bedrooms are located on the third floor, along with a convenient upstairs laundry area for added ease. All of the carpeting has been professionally cleaned and presents a blank canvas for your decorating flair. The home also includes a 2-car integral garage, providing ample parking and storage. The main level living space could be used in a multitude of ways from office to a fourth bedroom area because of the full bathroom and garage entry. Enjoy the benefits of walkable living, with shops, restaurants, and a Meijer grocery/department store just steps from your front door. Whether you're commuting or staying local, this location puts everything within easy reach. Don't miss this opportunity to own a low-maintenance home with space, style, and unbeatable location in one of Central Indiana's fastest-growing communities!
Contact an agent
Home facts
- Year built:2010
- Listing Id #:22038677
- Added:71 day(s) ago
- Updated:July 07, 2025 at 11:41 PM
Rooms and interior
- Bedrooms:3
- Total bathrooms:4
- Full bathrooms:3
- Half bathrooms:1
- Living area:2,352 sq. ft.
Heating and cooling
- Cooling:Central Electric
Structure and exterior
- Year built:2010
- Building area:2,352 sq. ft.
- Lot area:0.04 Acres
Schools
- High school:Zionsville Community High School
- Middle school:Zionsville West Middle School
- Elementary school:Stonegate Elementary
Utilities
- Water:Public Water
Finances and disclosures
- Price:$329,200
- Price per sq. ft.:$139.97
New listings near 6304 El Paso Street
- New
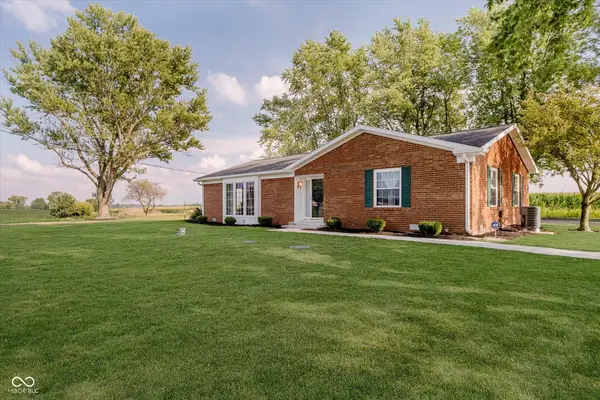 $350,000Active3 beds 2 baths1,627 sq. ft.
$350,000Active3 beds 2 baths1,627 sq. ft.9371 E 300 N, Whitestown, IN 46075
MLS# 22056597Listed by: HOMEWARD BOUND REALTY LLC - Open Sun, 1 to 3pmNew
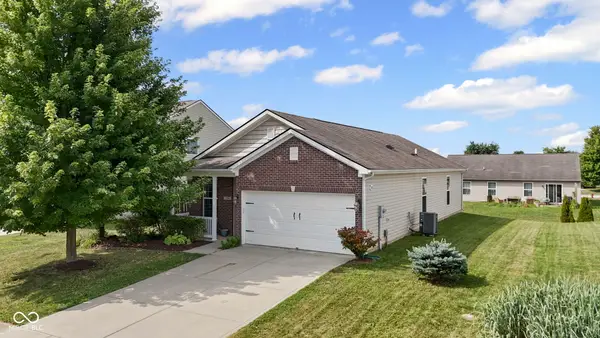 $279,900Active3 beds 2 baths1,383 sq. ft.
$279,900Active3 beds 2 baths1,383 sq. ft.3504 Limesprings Lane, Whitestown, IN 46075
MLS# 22055891Listed by: REAL BROKER, LLC - Open Sat, 12 to 2pmNew
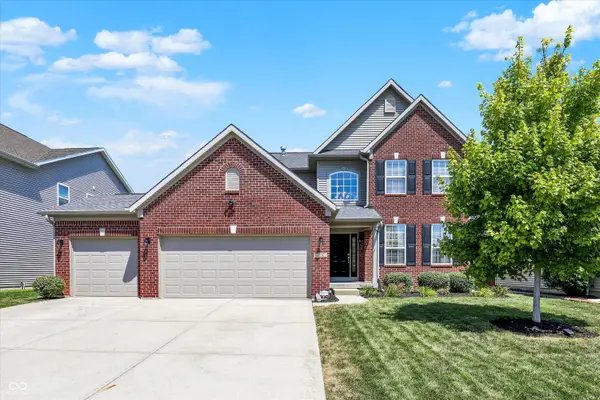 $575,000Active5 beds 5 baths4,585 sq. ft.
$575,000Active5 beds 5 baths4,585 sq. ft.6216 Eagle Lake Drive, Zionsville, IN 46077
MLS# 22055023Listed by: CENTURY 21 SCHEETZ - Open Sat, 12 to 4pmNew
 $379,000Active3 beds 2 baths2,116 sq. ft.
$379,000Active3 beds 2 baths2,116 sq. ft.6708 Rainwater Lane, Whitestown, IN 46075
MLS# 22055971Listed by: F.C. TUCKER COMPANY - New
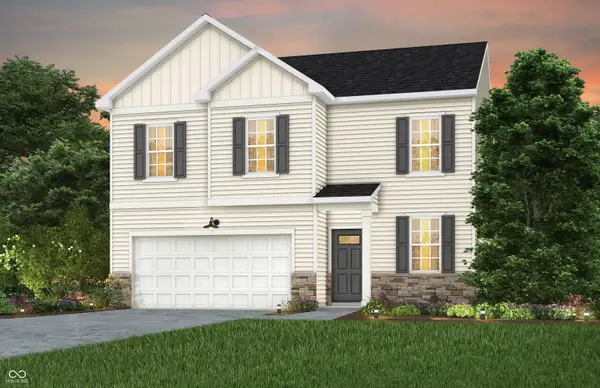 $375,900Active4 beds 3 baths2,176 sq. ft.
$375,900Active4 beds 3 baths2,176 sq. ft.3928 Sterling Drive, Whitestown, IN 46075
MLS# 22056286Listed by: PULTE REALTY OF INDIANA, LLC - New
 $419,900Active4 beds 3 baths2,602 sq. ft.
$419,900Active4 beds 3 baths2,602 sq. ft.6840 Seabiscuit Road, Whitestown, IN 46075
MLS# 22056189Listed by: PULTE REALTY OF INDIANA, LLC - Open Sat, 12 to 4pmNew
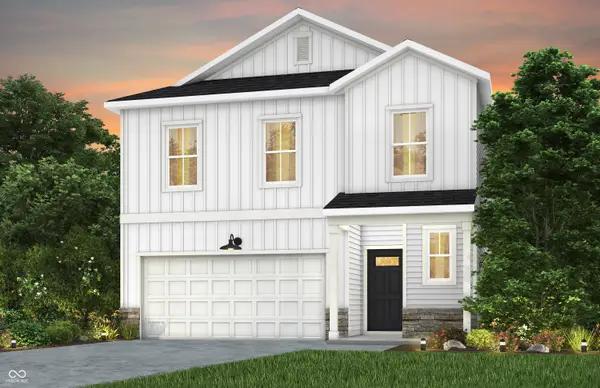 $349,900Active4 beds 3 baths2,277 sq. ft.
$349,900Active4 beds 3 baths2,277 sq. ft.3918 Riverstone Drive, Whitestown, IN 46075
MLS# 22056205Listed by: PULTE REALTY OF INDIANA, LLC - New
 $280,000Active3 beds 2 baths1,208 sq. ft.
$280,000Active3 beds 2 baths1,208 sq. ft.3749 Limelight Lane, Whitestown, IN 46075
MLS# 22055767Listed by: KELLER WILLIAMS INDY METRO S - Open Sun, 12 to 2pmNew
 $395,000Active3 beds 2 baths2,060 sq. ft.
$395,000Active3 beds 2 baths2,060 sq. ft.6752 Shooting Star Drive, Whitestown, IN 46075
MLS# 22055458Listed by: CARPENTER, REALTORS - New
 $125,000Active-- beds -- baths1,838 sq. ft.
$125,000Active-- beds -- baths1,838 sq. ft.208 S Bowers Street, Whitestown, IN 46075
MLS# 22055597Listed by: F.C. TUCKER COMPANY
