6674 Rainwater Lane, Whitestown, IN 46075
Local realty services provided by:Schuler Bauer Real Estate ERA Powered
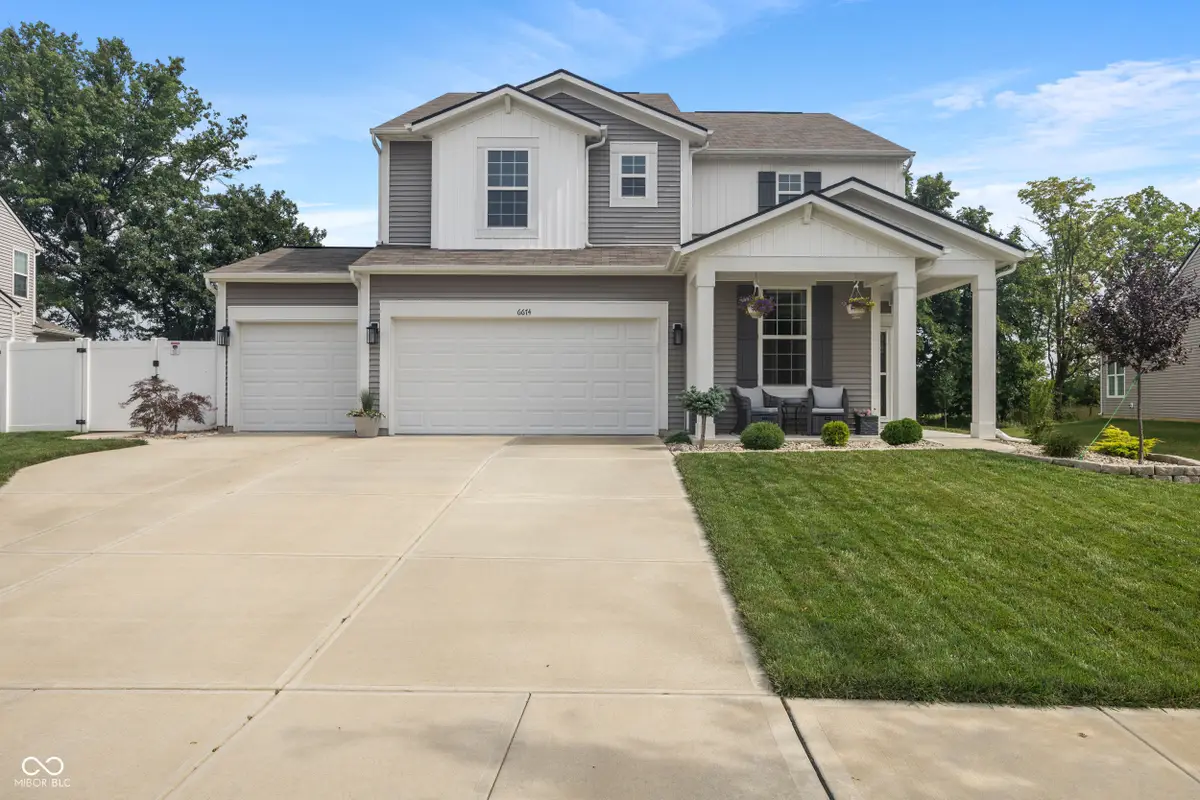
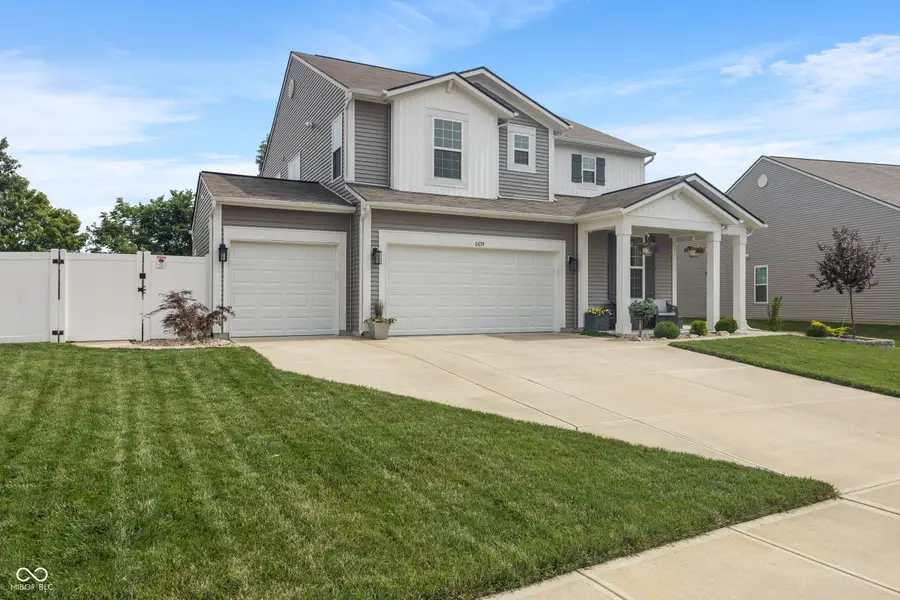
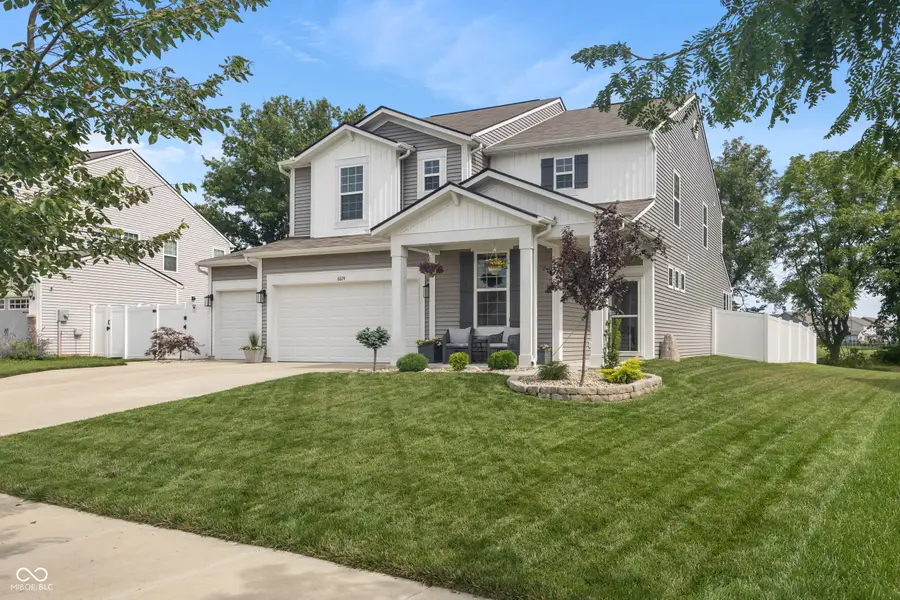
Listed by:nathan baurley
Office:best life realty group
MLS#:22052208
Source:IN_MIBOR
Price summary
- Price:$444,900
- Price per sq. ft.:$156.49
About this home
Welcome to this better-than-new 4-bed, 3-bath home in the popular Harvest Park neighborhood! Built in 2020 and full of thoughtful upgrades, this one has everything you've been looking for! The main level features an open-concept layout with a spacious living room, kitchen, dining area, and pocket office. The kitchen brings the wow factor with quartz countertops, a large island, stainless steel appliances (all included), and a roomy pantry. Just off the kitchen, a cozy sunroom makes an ideal spot for morning coffee or unwinding after a long day. The versatile bonus room on the main floor could be used as a playroom, guest space, home gym, or hobby area, whatever fits your lifestyle. Upstairs, you'll find all four bedrooms, including a spacious primary suite with tray ceiling, a large tiled shower, and a generous walk-in closet. The upstairs loft adds even more living space, ideal for a playroom, home theater, or hangout zone. Laundry is upstairs too providing added convenience (the washer and dryer stay!). Outside, you'll enjoy the fully fenced backyard with a pergola and the pristine lawn that is the kind of yard you'll be proud to show off. But what truly sets this home apart? The upgrades you won't find in nearby new construction-like the fully fenced backyard, pergola, in-ground irrigation system, water softener, and blinds throughout. Top it off with a 3-car garage and you've got a well-designed home built for the way you really live. Don't miss this one!
Contact an agent
Home facts
- Year built:2020
- Listing Id #:22052208
- Added:21 day(s) ago
- Updated:July 27, 2025 at 03:07 PM
Rooms and interior
- Bedrooms:4
- Total bathrooms:3
- Full bathrooms:3
- Living area:2,843 sq. ft.
Heating and cooling
- Cooling:Central Electric
- Heating:Forced Air
Structure and exterior
- Year built:2020
- Building area:2,843 sq. ft.
- Lot area:0.23 Acres
Schools
- High school:Lebanon Senior High School
- Middle school:Lebanon Middle School
Utilities
- Water:Public Water
Finances and disclosures
- Price:$444,900
- Price per sq. ft.:$156.49
New listings near 6674 Rainwater Lane
- New
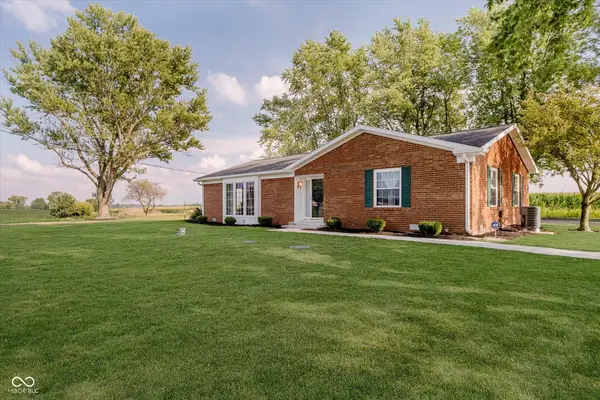 $350,000Active3 beds 2 baths1,627 sq. ft.
$350,000Active3 beds 2 baths1,627 sq. ft.9371 E 300 N, Whitestown, IN 46075
MLS# 22056597Listed by: HOMEWARD BOUND REALTY LLC - Open Sun, 1 to 3pmNew
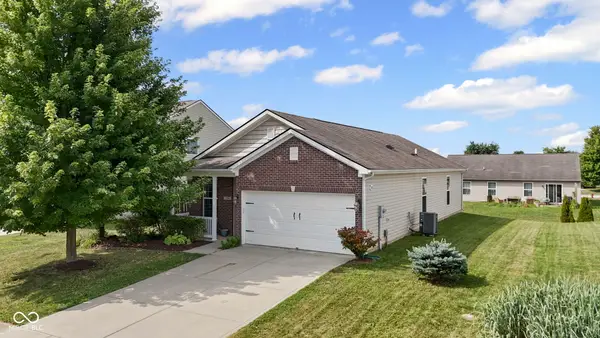 $279,900Active3 beds 2 baths1,383 sq. ft.
$279,900Active3 beds 2 baths1,383 sq. ft.3504 Limesprings Lane, Whitestown, IN 46075
MLS# 22055891Listed by: REAL BROKER, LLC - Open Sat, 12 to 2pmNew
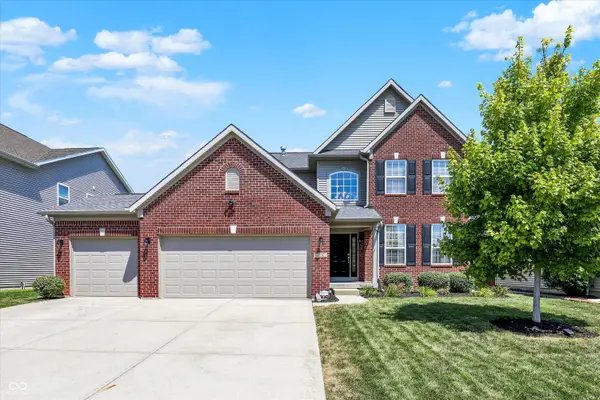 $575,000Active5 beds 5 baths4,585 sq. ft.
$575,000Active5 beds 5 baths4,585 sq. ft.6216 Eagle Lake Drive, Zionsville, IN 46077
MLS# 22055023Listed by: CENTURY 21 SCHEETZ - Open Sat, 12 to 4pmNew
 $379,000Active3 beds 2 baths2,116 sq. ft.
$379,000Active3 beds 2 baths2,116 sq. ft.6708 Rainwater Lane, Whitestown, IN 46075
MLS# 22055971Listed by: F.C. TUCKER COMPANY - New
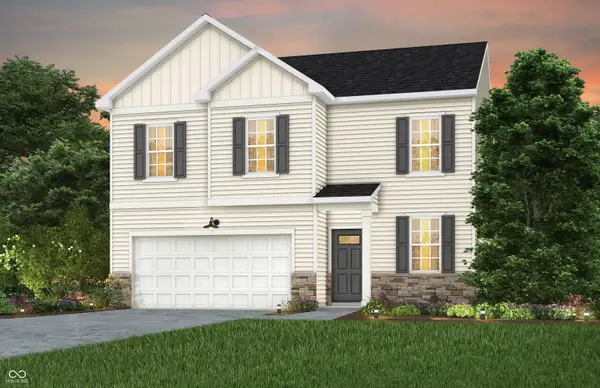 $375,900Active4 beds 3 baths2,176 sq. ft.
$375,900Active4 beds 3 baths2,176 sq. ft.3928 Sterling Drive, Whitestown, IN 46075
MLS# 22056286Listed by: PULTE REALTY OF INDIANA, LLC - New
 $419,900Active4 beds 3 baths2,602 sq. ft.
$419,900Active4 beds 3 baths2,602 sq. ft.6840 Seabiscuit Road, Whitestown, IN 46075
MLS# 22056189Listed by: PULTE REALTY OF INDIANA, LLC - Open Sat, 12 to 4pmNew
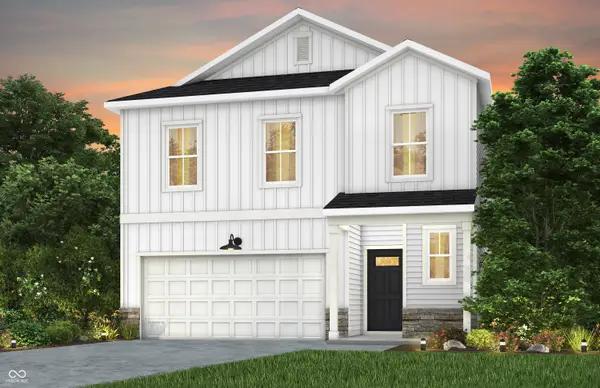 $349,900Active4 beds 3 baths2,277 sq. ft.
$349,900Active4 beds 3 baths2,277 sq. ft.3918 Riverstone Drive, Whitestown, IN 46075
MLS# 22056205Listed by: PULTE REALTY OF INDIANA, LLC - New
 $280,000Active3 beds 2 baths1,208 sq. ft.
$280,000Active3 beds 2 baths1,208 sq. ft.3749 Limelight Lane, Whitestown, IN 46075
MLS# 22055767Listed by: KELLER WILLIAMS INDY METRO S - Open Sun, 12 to 2pmNew
 $395,000Active3 beds 2 baths2,060 sq. ft.
$395,000Active3 beds 2 baths2,060 sq. ft.6752 Shooting Star Drive, Whitestown, IN 46075
MLS# 22055458Listed by: CARPENTER, REALTORS - New
 $125,000Active-- beds -- baths1,838 sq. ft.
$125,000Active-- beds -- baths1,838 sq. ft.208 S Bowers Street, Whitestown, IN 46075
MLS# 22055597Listed by: F.C. TUCKER COMPANY
