14204 W 84th Terrace, Lenexa, KS 66215
Local realty services provided by:ERA McClain Brothers
14204 W 84th Terrace,Lenexa, KS 66215
$550,000
- 4 Beds
- 4 Baths
- 2,535 sq. ft.
- Single family
- Active
Listed by:morgan bailey
Office:west village realty
MLS#:2572595
Source:MOKS_HL
Price summary
- Price:$550,000
- Price per sq. ft.:$216.96
- Monthly HOA dues:$20.83
About this home
Incredible value in a sought-after neighborhood! LEAST EXPENSIVE HOME IN THE NEIGHBORHOOD WITH 3 CAR GARAGE! This two-story home features 4 spacious bedrooms, 3.5 bathrooms, and a walk-out basement perfect for entertaining or just hanging out. The open-concept living space boasts soaring ceilings, a huge kitchen island, and plenty of room to host friends and family.
The primary suite feels like a mini retreat with heated floors and a standalone soaking tub. Step outside to a fully fenced backyard with a deck, or take a walk on the Mill Creek Trail just steps from your front door. Thoughtful upgrades throughout include fresh interior paint, updated kitchen cabinets, hardware and faucet, brand new light fixtures, a new roof, and a new fence, making this home truly move-in ready.
With a 3-car garage, in-ground sprinklers, and a location within walking distance to Sar-Ko-Par Park and close to shopping, dining, and highway access, this home offers unmatched convenience. Don’t miss this unbeatable deal, every other home with a 3-car garage in the neighborhood has sold for over $600K!
Contact an agent
Home facts
- Year built:1992
- Listing ID #:2572595
- Added:3 day(s) ago
- Updated:September 07, 2025 at 05:40 PM
Rooms and interior
- Bedrooms:4
- Total bathrooms:4
- Full bathrooms:3
- Half bathrooms:1
- Living area:2,535 sq. ft.
Heating and cooling
- Cooling:Electric
- Heating:Forced Air Gas
Structure and exterior
- Roof:Composition
- Year built:1992
- Building area:2,535 sq. ft.
Schools
- High school:SM West
- Middle school:Westridge
- Elementary school:Rising Star
Utilities
- Water:City/Public
- Sewer:Public Sewer
Finances and disclosures
- Price:$550,000
- Price per sq. ft.:$216.96
New listings near 14204 W 84th Terrace
- Open Sun, 1 to 4pmNew
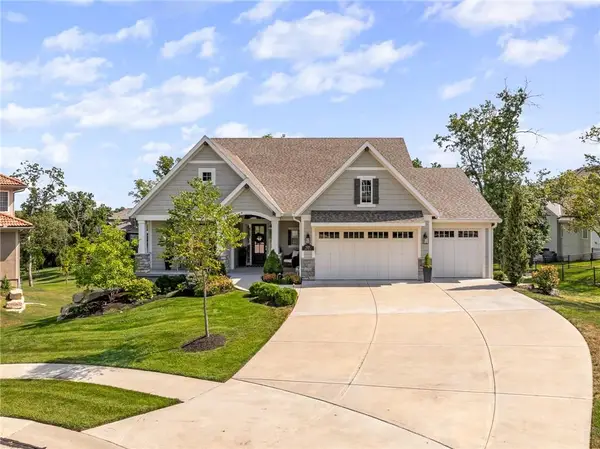 $1,350,000Active4 beds 4 baths4,000 sq. ft.
$1,350,000Active4 beds 4 baths4,000 sq. ft.9259 Deer Run Street, Lenexa, KS 66220
MLS# 2564651Listed by: WEICHERT, REALTORS WELCH & COM - Open Sun, 12 to 2pm
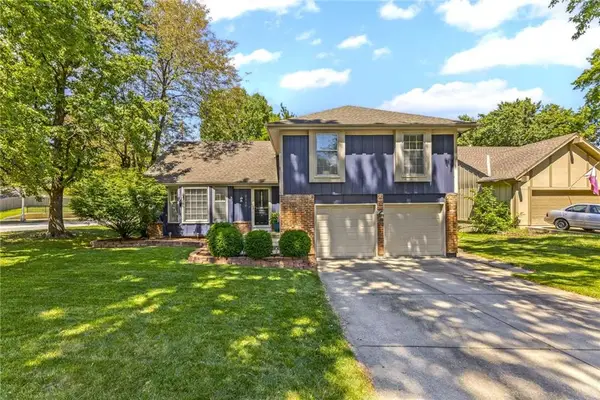 $399,000Active4 beds 3 baths2,340 sq. ft.
$399,000Active4 beds 3 baths2,340 sq. ft.8946 Country Hill Court, Lenexa, KS 66215
MLS# 2571188Listed by: KW KANSAS CITY METRO - New
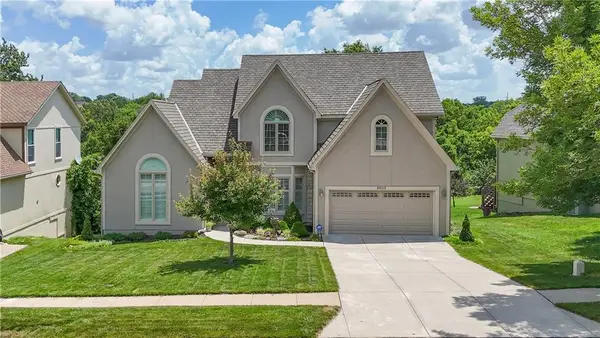 $595,000Active4 beds 5 baths4,021 sq. ft.
$595,000Active4 beds 5 baths4,021 sq. ft.8605 Candlelight Lane, Lenexa, KS 66215
MLS# 2572635Listed by: REAL BROKER, LLC - New
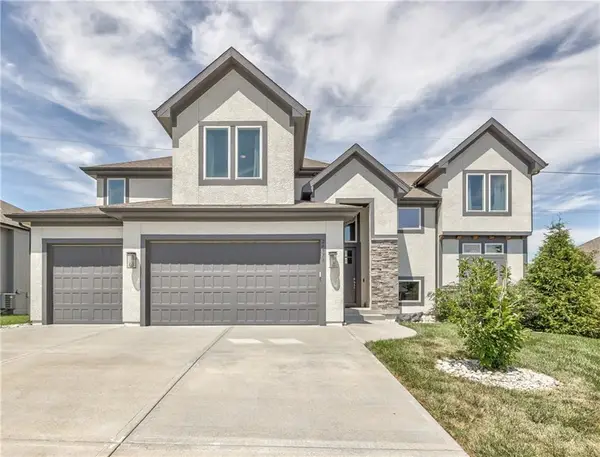 $644,000Active4 beds 4 baths2,947 sq. ft.
$644,000Active4 beds 4 baths2,947 sq. ft.24976 W 87th Street, Lenexa, KS 66227
MLS# 2574098Listed by: COMPASS REALTY GROUP - Open Sun, 2 to 4pm
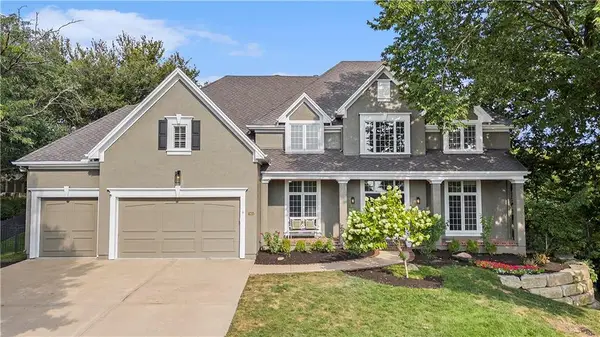 $1,100,000Active5 beds 6 baths6,181 sq. ft.
$1,100,000Active5 beds 6 baths6,181 sq. ft.20602 W 95th Terrace, Lenexa, KS 66220
MLS# 2568127Listed by: REECENICHOLS - COUNTRY CLUB PLAZA 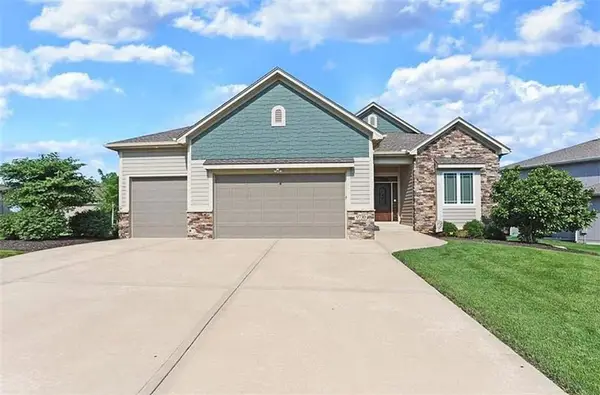 $630,000Active4 beds 3 baths2,812 sq. ft.
$630,000Active4 beds 3 baths2,812 sq. ft.9730 Hastings Street, Lenexa, KS 66227
MLS# 2568410Listed by: REECENICHOLS - LEAWOOD- Open Sun, 10am to 12pm
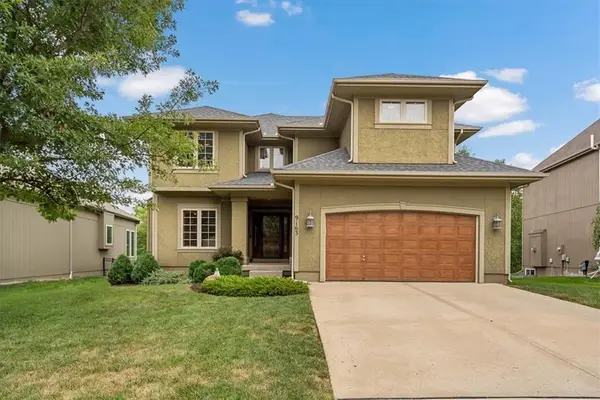 $515,000Pending4 beds 5 baths3,086 sq. ft.
$515,000Pending4 beds 5 baths3,086 sq. ft.9163 Belmont Drive, Lenexa, KS 66227
MLS# 2571327Listed by: COMPASS REALTY GROUP - Open Sun, 2 to 4pmNew
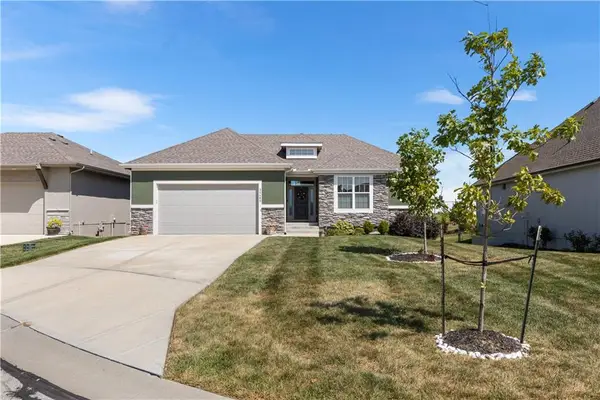 $595,000Active4 beds 3 baths2,588 sq. ft.
$595,000Active4 beds 3 baths2,588 sq. ft.25480 W 83rd Terrace, Lenexa, KS 66227
MLS# 2571734Listed by: REAL BROKER, LLC - New
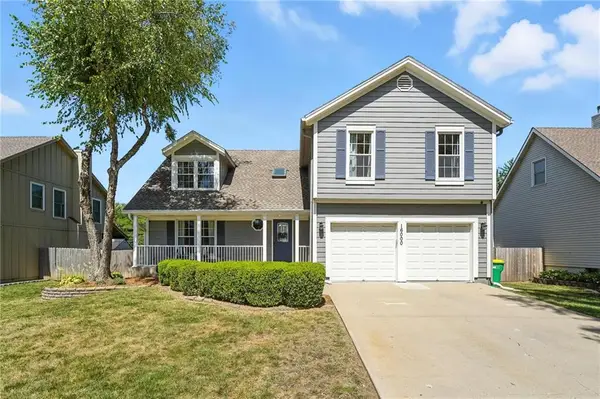 $430,000Active4 beds 3 baths2,625 sq. ft.
$430,000Active4 beds 3 baths2,625 sq. ft.16000 W 79th Terrace, Lenexa, KS 66219
MLS# 2571911Listed by: EXP REALTY LLC 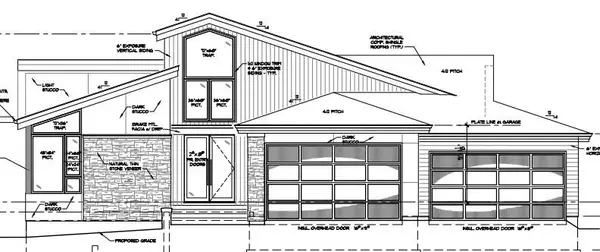 $1,890,750Pending4 beds 5 baths4,192 sq. ft.
$1,890,750Pending4 beds 5 baths4,192 sq. ft.8964 Ginger Street, Lenexa, KS 66227
MLS# 2573985Listed by: REALTY EXECUTIVES
