16134 W 80th Street, Lenexa, KS 66219
Local realty services provided by:ERA McClain Brothers
16134 W 80th Street,Lenexa, KS 66219
$420,000
- 4 Beds
- 3 Baths
- 3,091 sq. ft.
- Single family
- Active
Upcoming open houses
- Sat, Sep 0602:30 pm - 04:30 pm
- Sun, Sep 0701:00 pm - 03:00 pm
Listed by:trevor walker
Office:weichert, realtors welch & com
MLS#:2570893
Source:MOKS_HL
Price summary
- Price:$420,000
- Price per sq. ft.:$135.88
About this home
Tucked at the end of a cul-de-sac and just a short walk to Shawnee Mission Park, this welcoming 2-story home offers a wonderful blend of space, comfort, and modern updates. The flowing layout features beautifully refinished hardwood floors and a kitchen bay window that frames panoramic views of the backyard. Outside, enjoy new landscaping, a freshly stained deck, and updated features including a river rock garden bed, buried downspouts and walkway past the new air condenser that add both style and function. The fresh coat of paint in finished basement provides a perfect retreat for movie nights or game time, complete with a wet bar for your favorite snacks and drinks. Upstairs, all four bedrooms are spacious, with the primary suite standing out for its generous closet space, private walk-in, and spa-like bath where you can relax in the soaking tub and unwind in the evening light. A truly inviting home with thoughtful details inside and out.
Contact an agent
Home facts
- Year built:1991
- Listing ID #:2570893
- Added:1 day(s) ago
- Updated:September 05, 2025 at 11:44 PM
Rooms and interior
- Bedrooms:4
- Total bathrooms:3
- Full bathrooms:2
- Half bathrooms:1
- Living area:3,091 sq. ft.
Heating and cooling
- Cooling:Gas
- Heating:Natural Gas
Structure and exterior
- Roof:Composition
- Year built:1991
- Building area:3,091 sq. ft.
Schools
- High school:SM West
- Middle school:Westridge
- Elementary school:McAuliffe
Utilities
- Water:City/Public
- Sewer:Public Sewer
Finances and disclosures
- Price:$420,000
- Price per sq. ft.:$135.88
New listings near 16134 W 80th Street
- Open Sat, 11am to 1pmNew
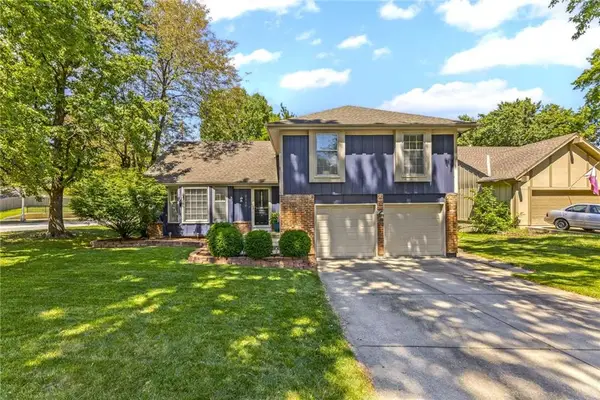 $399,000Active4 beds 3 baths2,340 sq. ft.
$399,000Active4 beds 3 baths2,340 sq. ft.8946 Country Hill Court, Lenexa, KS 66215
MLS# 2571188Listed by: KW KANSAS CITY METRO - Open Sat, 12 to 2pmNew
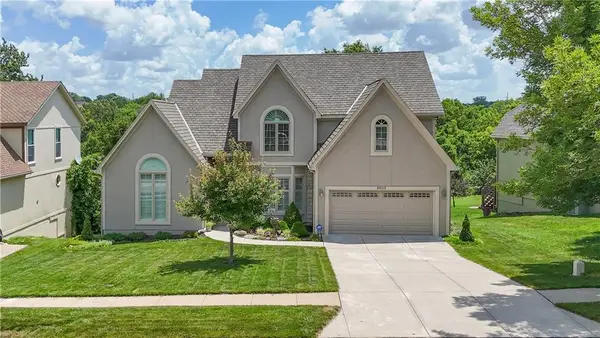 $595,000Active4 beds 5 baths4,021 sq. ft.
$595,000Active4 beds 5 baths4,021 sq. ft.8605 Candlelight Lane, Lenexa, KS 66215
MLS# 2572635Listed by: REAL BROKER, LLC - New
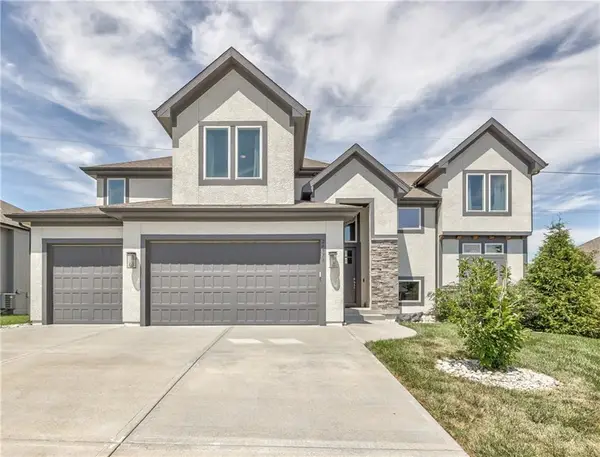 $644,000Active4 beds 4 baths2,947 sq. ft.
$644,000Active4 beds 4 baths2,947 sq. ft.24976 W 87th Street, Lenexa, KS 66227
MLS# 2574098Listed by: COMPASS REALTY GROUP - Open Sat, 12 to 2pm
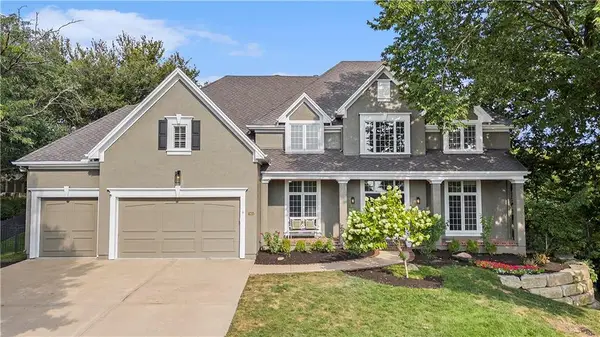 $1,100,000Active5 beds 6 baths6,181 sq. ft.
$1,100,000Active5 beds 6 baths6,181 sq. ft.20602 W 95th Terrace, Lenexa, KS 66220
MLS# 2568127Listed by: REECENICHOLS - COUNTRY CLUB PLAZA - Open Sat, 2 to 4pm
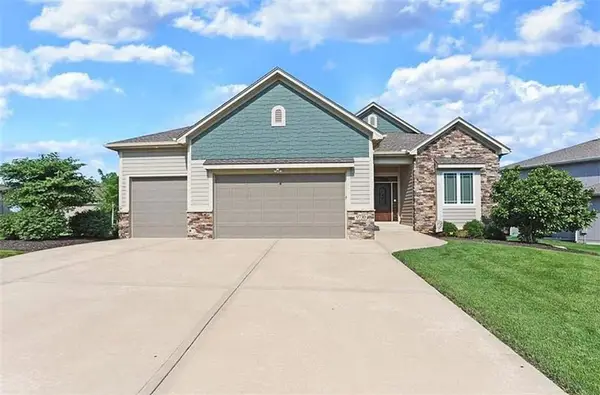 $630,000Active4 beds 3 baths2,812 sq. ft.
$630,000Active4 beds 3 baths2,812 sq. ft.9730 Hastings Street, Lenexa, KS 66227
MLS# 2568410Listed by: REECENICHOLS - LEAWOOD - Open Sat, 10am to 12pmNew
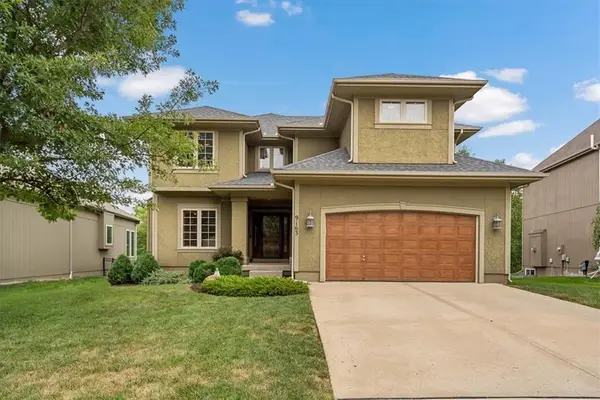 $515,000Active4 beds 5 baths3,086 sq. ft.
$515,000Active4 beds 5 baths3,086 sq. ft.9163 Belmont Drive, Lenexa, KS 66227
MLS# 2571327Listed by: COMPASS REALTY GROUP - Open Sun, 2 to 4pmNew
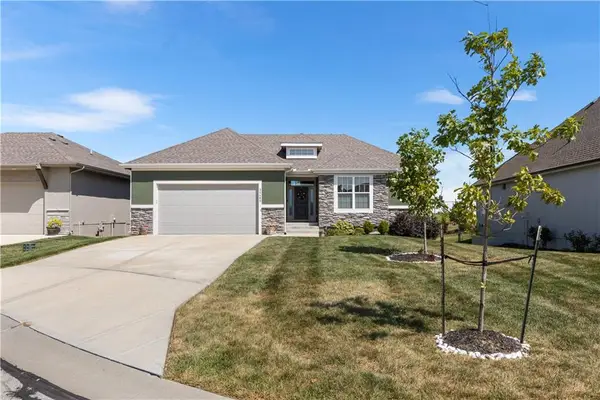 $595,000Active4 beds 3 baths2,588 sq. ft.
$595,000Active4 beds 3 baths2,588 sq. ft.25480 W 83rd Terrace, Lenexa, KS 66227
MLS# 2571734Listed by: REAL BROKER, LLC - Open Sat, 1 to 3pmNew
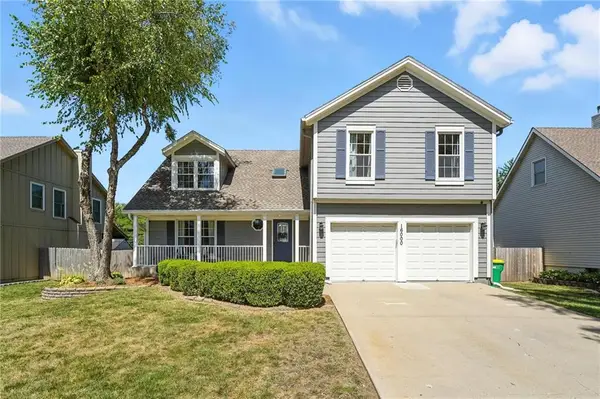 $430,000Active4 beds 3 baths2,625 sq. ft.
$430,000Active4 beds 3 baths2,625 sq. ft.16000 W 79th Terrace, Lenexa, KS 66219
MLS# 2571911Listed by: EXP REALTY LLC 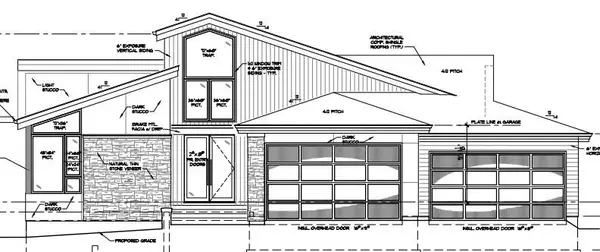 $1,890,750Pending4 beds 5 baths4,192 sq. ft.
$1,890,750Pending4 beds 5 baths4,192 sq. ft.8964 Ginger Street, Lenexa, KS 66227
MLS# 2573985Listed by: REALTY EXECUTIVES- New
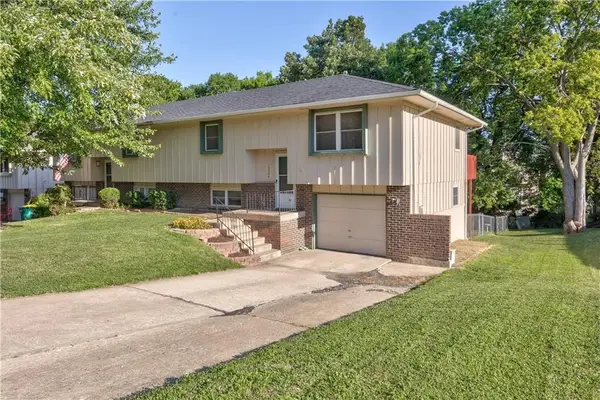 $245,000Active2 beds 2 baths1,074 sq. ft.
$245,000Active2 beds 2 baths1,074 sq. ft.13304 W 89th Terrace S, Lenexa, KS 66215
MLS# 2564857Listed by: RE/MAX STATE LINE
