7824 Monrovia Street, Lenexa, KS 66216
Local realty services provided by:ERA McClain Brothers
7824 Monrovia Street,Lenexa, KS 66216
$199,900
- 3 Beds
- 3 Baths
- 1,596 sq. ft.
- Single family
- Active
Upcoming open houses
- Sat, Sep 0601:00 pm - 03:00 pm
- Sun, Sep 0712:00 pm - 02:00 pm
Listed by:dan o'dell
Office:real broker, llc.
MLS#:2572258
Source:MOKS_HL
Price summary
- Price:$199,900
- Price per sq. ft.:$125.25
- Monthly HOA dues:$21.67
About this home
Welcome to an incredible opportunity in the desirable Colony North neighborhood of Lenexa! This 3-bedroom, 2.5-bath home is nestled on a quiet cul-de-sac and offers so much potential. Step inside to a large living room with soaring ceilings, a striking floor-to-ceiling brick fireplace, wood accent wall, and abundant natural light. The open floorplan connects the living, dining, and kitchen areas for easy everyday living. Upstairs, you’ll find three comfortable bedrooms, including a primary suite with its own bath and private deck access. The unfinished basement is a blank canvas, ready for you to add square footage and build even more value into the home. Outside, enjoy a large fenced backyard with a deck. Additional highlights include a two-car garage, great storage options, and a prime location near shopping, dining, parks, and more. Located in the award-winning Shawnee Mission School District. Priced to sell in as is condition, this home is the perfect opportunity for buyers eager to update and make it their own. With a little vision and effort, this home could truly shine!
Contact an agent
Home facts
- Year built:1978
- Listing ID #:2572258
- Added:1 day(s) ago
- Updated:September 05, 2025 at 11:44 PM
Rooms and interior
- Bedrooms:3
- Total bathrooms:3
- Full bathrooms:2
- Half bathrooms:1
- Living area:1,596 sq. ft.
Heating and cooling
- Cooling:Electric
- Heating:Natural Gas
Structure and exterior
- Roof:Composition
- Year built:1978
- Building area:1,596 sq. ft.
Schools
- High school:SM Northwest
- Middle school:Trailridge
- Elementary school:Mill Creek
Utilities
- Water:City/Public
- Sewer:Public Sewer
Finances and disclosures
- Price:$199,900
- Price per sq. ft.:$125.25
New listings near 7824 Monrovia Street
- Open Sat, 11am to 1pmNew
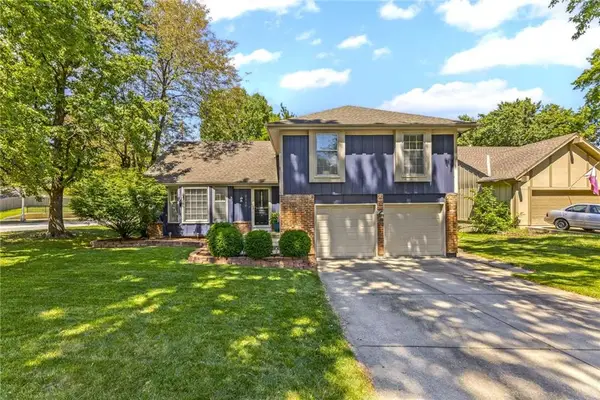 $399,000Active4 beds 3 baths2,340 sq. ft.
$399,000Active4 beds 3 baths2,340 sq. ft.8946 Country Hill Court, Lenexa, KS 66215
MLS# 2571188Listed by: KW KANSAS CITY METRO - Open Sat, 12 to 2pmNew
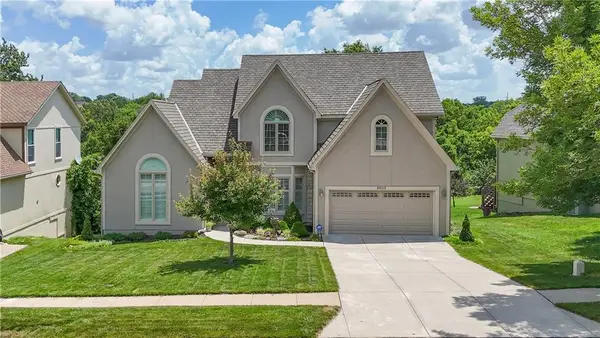 $595,000Active4 beds 5 baths4,021 sq. ft.
$595,000Active4 beds 5 baths4,021 sq. ft.8605 Candlelight Lane, Lenexa, KS 66215
MLS# 2572635Listed by: REAL BROKER, LLC - New
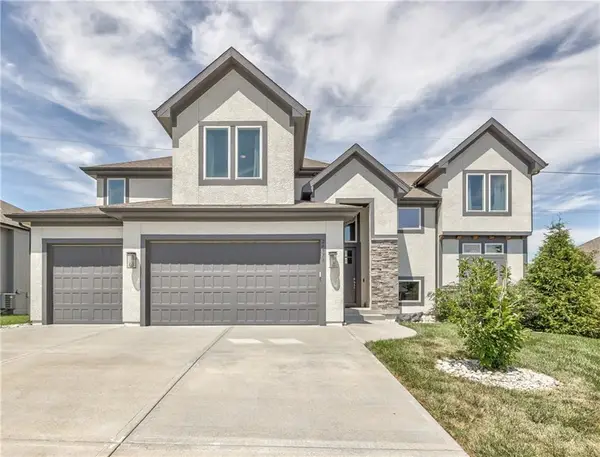 $644,000Active4 beds 4 baths2,947 sq. ft.
$644,000Active4 beds 4 baths2,947 sq. ft.24976 W 87th Street, Lenexa, KS 66227
MLS# 2574098Listed by: COMPASS REALTY GROUP - Open Sat, 12 to 2pm
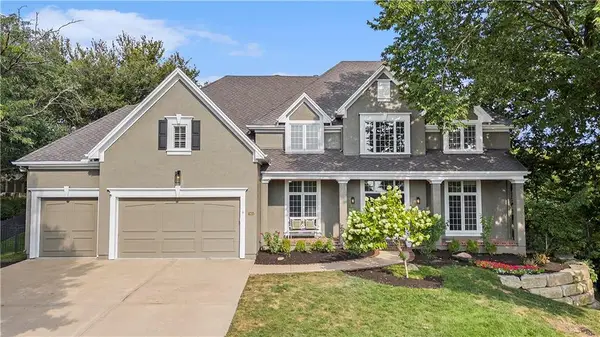 $1,100,000Active5 beds 6 baths6,181 sq. ft.
$1,100,000Active5 beds 6 baths6,181 sq. ft.20602 W 95th Terrace, Lenexa, KS 66220
MLS# 2568127Listed by: REECENICHOLS - COUNTRY CLUB PLAZA - Open Sat, 2 to 4pm
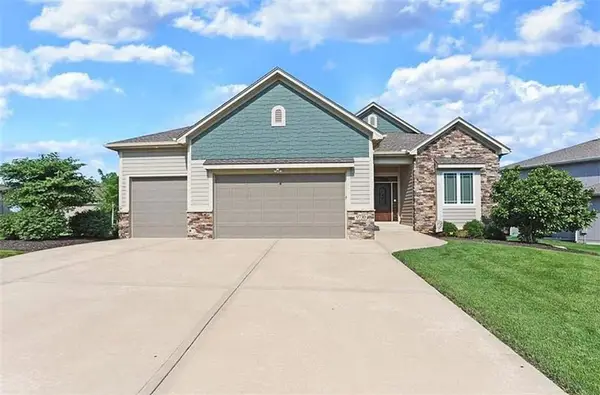 $630,000Active4 beds 3 baths2,812 sq. ft.
$630,000Active4 beds 3 baths2,812 sq. ft.9730 Hastings Street, Lenexa, KS 66227
MLS# 2568410Listed by: REECENICHOLS - LEAWOOD - Open Sat, 10am to 12pmNew
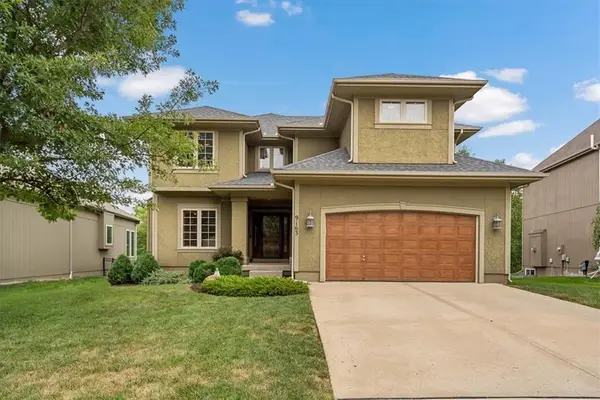 $515,000Active4 beds 5 baths3,086 sq. ft.
$515,000Active4 beds 5 baths3,086 sq. ft.9163 Belmont Drive, Lenexa, KS 66227
MLS# 2571327Listed by: COMPASS REALTY GROUP - Open Sun, 2 to 4pmNew
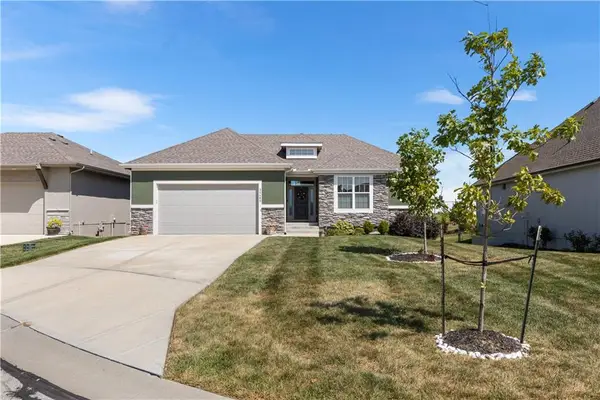 $595,000Active4 beds 3 baths2,588 sq. ft.
$595,000Active4 beds 3 baths2,588 sq. ft.25480 W 83rd Terrace, Lenexa, KS 66227
MLS# 2571734Listed by: REAL BROKER, LLC - Open Sat, 1 to 3pmNew
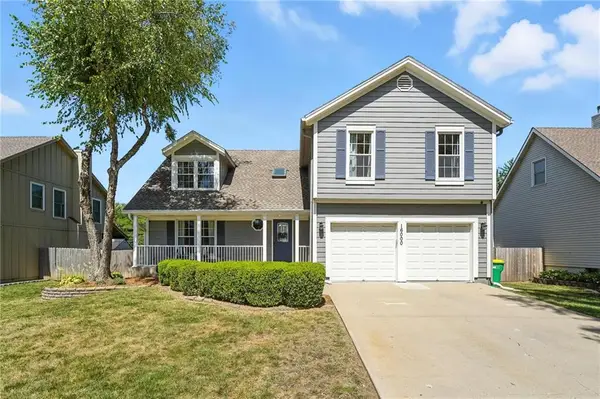 $430,000Active4 beds 3 baths2,625 sq. ft.
$430,000Active4 beds 3 baths2,625 sq. ft.16000 W 79th Terrace, Lenexa, KS 66219
MLS# 2571911Listed by: EXP REALTY LLC 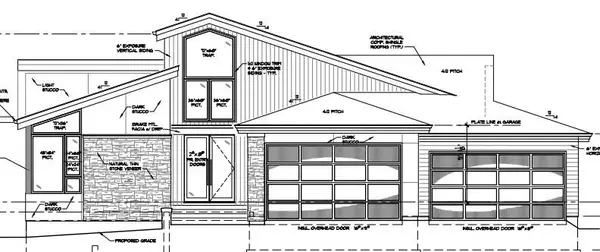 $1,890,750Pending4 beds 5 baths4,192 sq. ft.
$1,890,750Pending4 beds 5 baths4,192 sq. ft.8964 Ginger Street, Lenexa, KS 66227
MLS# 2573985Listed by: REALTY EXECUTIVES- New
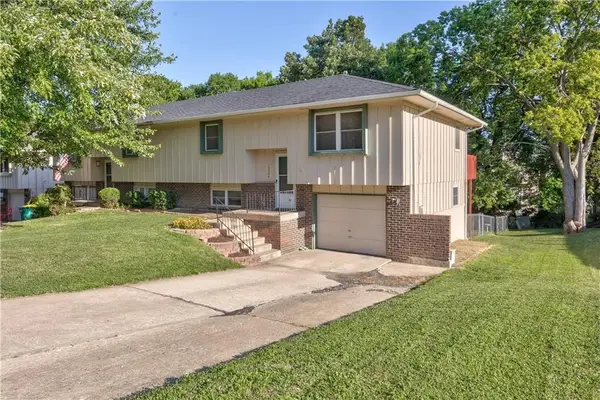 $245,000Active2 beds 2 baths1,074 sq. ft.
$245,000Active2 beds 2 baths1,074 sq. ft.13304 W 89th Terrace S, Lenexa, KS 66215
MLS# 2564857Listed by: RE/MAX STATE LINE
