17065 W 162nd Street, Olathe, KS 66062
Local realty services provided by:ERA High Pointe Realty
17065 W 162nd Street,Olathe, KS 66062
$546,000
- 5 Beds
- 5 Baths
- 3,498 sq. ft.
- Single family
- Pending
Listed by:alicia horner
Office:horner realty kc llc.
MLS#:2546850
Source:MOKS_HL
Price summary
- Price:$546,000
- Price per sq. ft.:$156.09
- Monthly HOA dues:$37.08
About this home
Incredibly priced home in the Coveted Arbor Landing stars this Gorgeous corner lot home with over 3400 sq.ft. of living space! Stunning entry is the perfect home for entertaining family and friends. The heart of the home has an Open dream chef’s kitchen and hearth room boasting a kitchen island, a cozy fireplace and breakfast nook. Plenty of counter and cabinet space. Formal dining for special occasions. The living room has tons of natural light and gas fireplace. First floor boasts iron spindle staircase, Crown molding and gleaming hardwood floors. Private oversized primary bedroom boast luxury bath and walk in closet. 2nd bedroom has walk-in closet and private bath. Jack and Jill bath adjoin the 3rd and 4th bedroom with walk-in closet. Laundry room on bedroom level! Amazing finished lower-level features bar and 5th bedroom and stunning new full bath! Perfect for a private guest suite or office. The family room is perfect for parties or movie nights! Home still has an amazing storage area for all the extras and storage for all your holiday decorations. Fenced oversized yard for the gardener or outdoor entertainment. Pool and walking trails are across the street.
Fantastic location with amazing restaurants and shops are all under 5 minutes away!
Seller has repaired inground sprinkler, and mud jacked drive and sidewalk! So much space and storage!
Seller has bid for exterior paint and with acceptable offer will paint before closing same color.
Contact an agent
Home facts
- Year built:2006
- Listing ID #:2546850
- Added:138 day(s) ago
- Updated:September 16, 2025 at 07:33 PM
Rooms and interior
- Bedrooms:5
- Total bathrooms:5
- Full bathrooms:4
- Half bathrooms:1
- Living area:3,498 sq. ft.
Heating and cooling
- Cooling:Electric
- Heating:Forced Air Gas
Structure and exterior
- Roof:Composition
- Year built:2006
- Building area:3,498 sq. ft.
Schools
- High school:Olathe South
- Middle school:Chisholm Trail
- Elementary school:Sunnyside
Utilities
- Water:City/Public
- Sewer:Public Sewer
Finances and disclosures
- Price:$546,000
- Price per sq. ft.:$156.09
New listings near 17065 W 162nd Street
- New
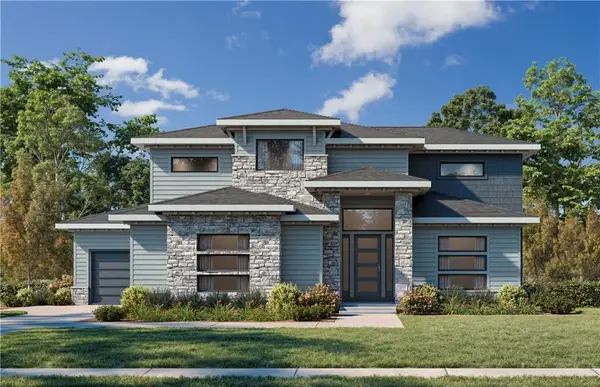 $888,550Active5 beds 4 baths3,030 sq. ft.
$888,550Active5 beds 4 baths3,030 sq. ft.16777 S Twilight Lane, Olathe, KS 66062
MLS# 2575967Listed by: RODROCK & ASSOCIATES REALTORS - Open Wed, 1 to 3pm
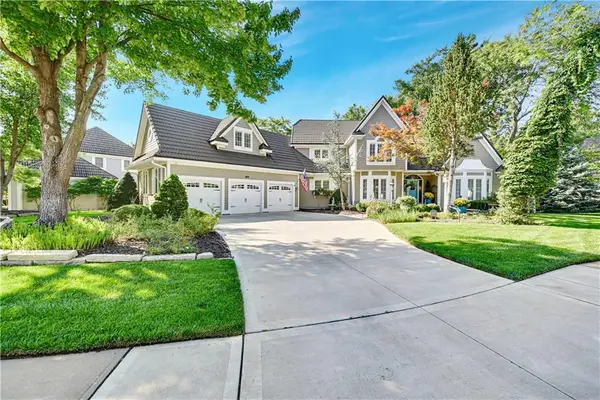 $995,000Active5 beds 5 baths5,376 sq. ft.
$995,000Active5 beds 5 baths5,376 sq. ft.26550 W 109th Street, Olathe, KS 66061
MLS# 2570052Listed by: REECENICHOLS - LEAWOOD - New
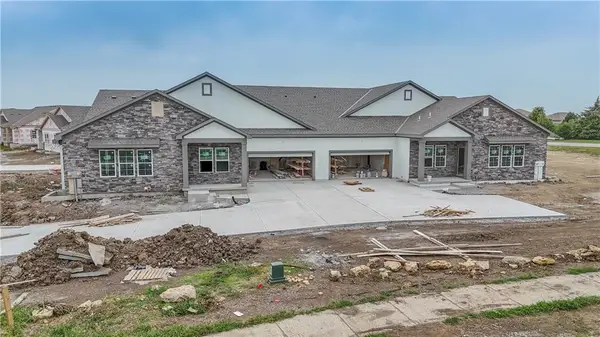 $494,950Active4 beds 3 baths2,753 sq. ft.
$494,950Active4 beds 3 baths2,753 sq. ft.109 S Diane Drive, Olathe, KS 66061
MLS# 2575693Listed by: KELLER WILLIAMS REALTY PARTNERS INC. - New
 $492,950Active4 beds 3 baths2,753 sq. ft.
$492,950Active4 beds 3 baths2,753 sq. ft.2255 W Dartmouth Street, Olathe, KS 66061
MLS# 2575697Listed by: KELLER WILLIAMS REALTY PARTNERS INC. - New
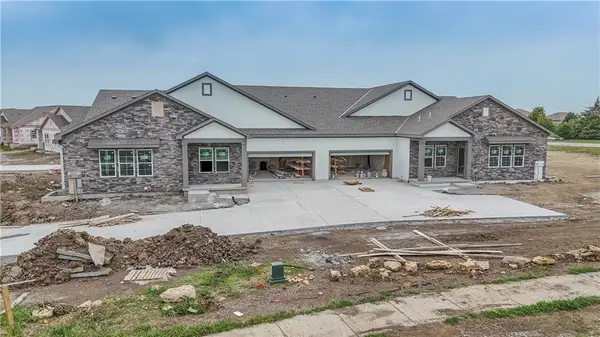 $492,950Active4 beds 3 baths2,753 sq. ft.
$492,950Active4 beds 3 baths2,753 sq. ft.2251 W Dartmouth Street, Olathe, KS 66061
MLS# 2575700Listed by: KELLER WILLIAMS REALTY PARTNERS INC. - New
 $634,950Active5 beds 4 baths2,850 sq. ft.
$634,950Active5 beds 4 baths2,850 sq. ft.2714 W Park Street, Olathe, KS 66061
MLS# 2575733Listed by: KELLER WILLIAMS REALTY PARTNERS INC. - New
 $745,000Active4 beds 3 baths2,738 sq. ft.
$745,000Active4 beds 3 baths2,738 sq. ft.15260 W 161st Court, Olathe, KS 66062
MLS# 2575832Listed by: WEICHERT, REALTORS WELCH & COM  $335,000Active2 beds 3 baths2,684 sq. ft.
$335,000Active2 beds 3 baths2,684 sq. ft.12001 S Tallgrass Drive #203, Olathe, KS 66061
MLS# 2569121Listed by: KELLER WILLIAMS REALTY PARTNERS INC.- New
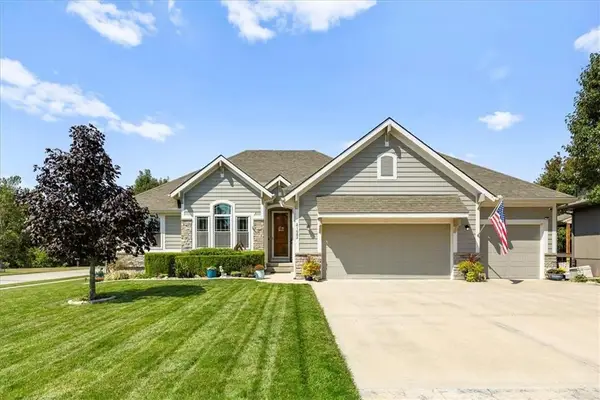 $525,000Active4 beds 3 baths2,779 sq. ft.
$525,000Active4 beds 3 baths2,779 sq. ft.21682 W 176th Terrace, Olathe, KS 66062
MLS# 2575806Listed by: REDFIN CORPORATION - New
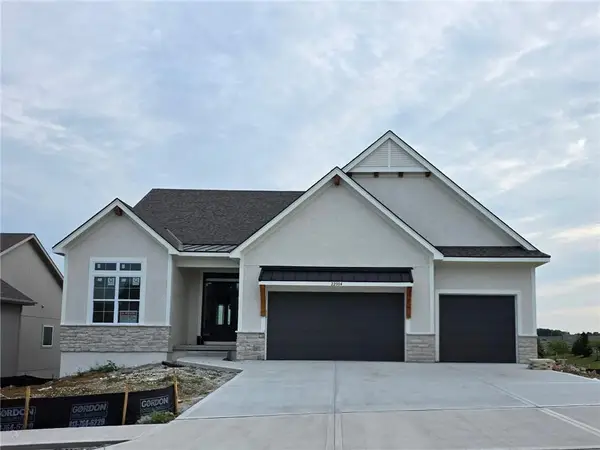 $840,000Active4 beds 3 baths3,440 sq. ft.
$840,000Active4 beds 3 baths3,440 sq. ft.22004 W 114th Court, Olathe, KS 66061
MLS# 2575680Listed by: REECENICHOLS - OVERLAND PARK
