24605 W 126th Terrace, Olathe, KS 66061
Local realty services provided by:ERA McClain Brothers
24605 W 126th Terrace,Olathe, KS 66061
$1,192,122
- 4 Beds
- 5 Baths
- 4,407 sq. ft.
- Single family
- Pending
Listed by:debi donner
Office:rodrock & associates realtors
MLS#:2495990
Source:MOKS_HL
Price summary
- Price:$1,192,122
- Price per sq. ft.:$270.51
- Monthly HOA dues:$52.08
About this home
SOLD BEFORE PROCESSING - Laurel II Expanded 1.5 Story by James Engle Custom Homes - This Custom Built home features Custom Cabinets, 36” Cook Top, 2nd Oven, Stainless Steel Appliances, Beverage Fridge, Prep Kitchen, Quartz Counter Tops, Under Cabinet Lighting, Hardwood Floors on the Main Level, Upgraded Lights, Plumbing Fixtures, Tile, Carpet, Trim Package and Hardware. Floating Shelves in the Great Room. Beams in the Great Room & Dining Room. Secondary Bedrooms have Walk In Closets and their own Private Bathrooms, Finished Basement to include Bathroom, Rec Room & Wet Bar. Wet Bar Features Quartz Counter Tops, Floating Shelves, Titled Floor, SS Sink and Fridge with Ice Maker Line. 9' Garage Doors. This home also features a swimming pool as well as an additional (custom) bathroom on the Main level that is accessible to the pool. Irrigation System & Fence.
Contact an agent
Home facts
- Year built:2024
- Listing ID #:2495990
- Added:444 day(s) ago
- Updated:September 16, 2025 at 07:33 PM
Rooms and interior
- Bedrooms:4
- Total bathrooms:5
- Full bathrooms:4
- Half bathrooms:1
- Living area:4,407 sq. ft.
Heating and cooling
- Cooling:Electric
- Heating:Forced Air Gas
Structure and exterior
- Roof:Composition
- Year built:2024
- Building area:4,407 sq. ft.
Schools
- High school:Olathe West
- Middle school:Mission Trail
- Elementary school:Forest View
Utilities
- Water:City/Public
- Sewer:Public Sewer
Finances and disclosures
- Price:$1,192,122
- Price per sq. ft.:$270.51
New listings near 24605 W 126th Terrace
- New
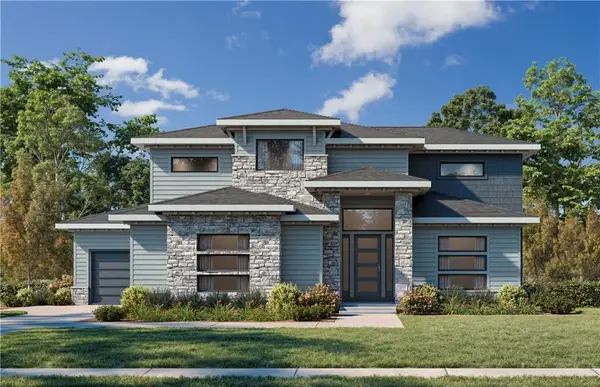 $888,550Active5 beds 4 baths3,030 sq. ft.
$888,550Active5 beds 4 baths3,030 sq. ft.16777 S Twilight Lane, Olathe, KS 66062
MLS# 2575967Listed by: RODROCK & ASSOCIATES REALTORS - Open Wed, 1 to 3pm
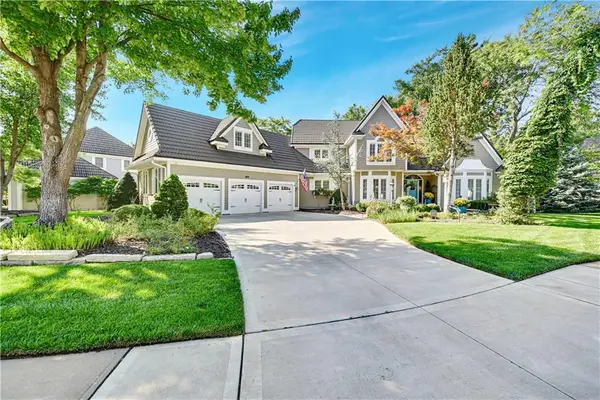 $995,000Active5 beds 5 baths5,376 sq. ft.
$995,000Active5 beds 5 baths5,376 sq. ft.26550 W 109th Street, Olathe, KS 66061
MLS# 2570052Listed by: REECENICHOLS - LEAWOOD - New
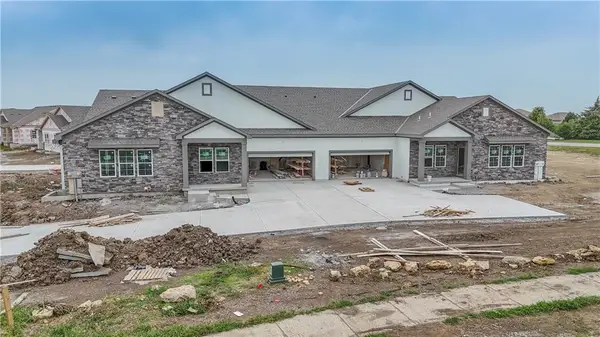 $494,950Active4 beds 3 baths2,753 sq. ft.
$494,950Active4 beds 3 baths2,753 sq. ft.109 S Diane Drive, Olathe, KS 66061
MLS# 2575693Listed by: KELLER WILLIAMS REALTY PARTNERS INC. - New
 $492,950Active4 beds 3 baths2,753 sq. ft.
$492,950Active4 beds 3 baths2,753 sq. ft.2255 W Dartmouth Street, Olathe, KS 66061
MLS# 2575697Listed by: KELLER WILLIAMS REALTY PARTNERS INC. - New
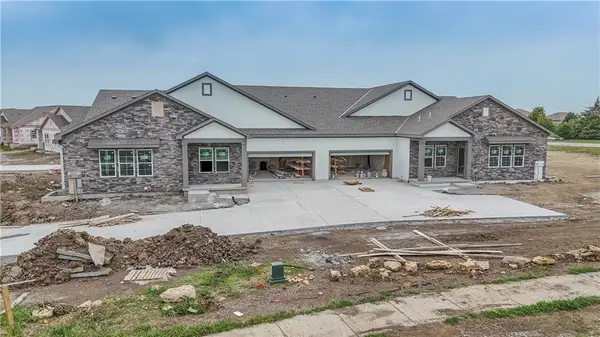 $492,950Active4 beds 3 baths2,753 sq. ft.
$492,950Active4 beds 3 baths2,753 sq. ft.2251 W Dartmouth Street, Olathe, KS 66061
MLS# 2575700Listed by: KELLER WILLIAMS REALTY PARTNERS INC. - New
 $634,950Active5 beds 4 baths2,850 sq. ft.
$634,950Active5 beds 4 baths2,850 sq. ft.2714 W Park Street, Olathe, KS 66061
MLS# 2575733Listed by: KELLER WILLIAMS REALTY PARTNERS INC. - New
 $745,000Active4 beds 3 baths2,738 sq. ft.
$745,000Active4 beds 3 baths2,738 sq. ft.15260 W 161st Court, Olathe, KS 66062
MLS# 2575832Listed by: WEICHERT, REALTORS WELCH & COM  $335,000Active2 beds 3 baths2,684 sq. ft.
$335,000Active2 beds 3 baths2,684 sq. ft.12001 S Tallgrass Drive #203, Olathe, KS 66061
MLS# 2569121Listed by: KELLER WILLIAMS REALTY PARTNERS INC.- New
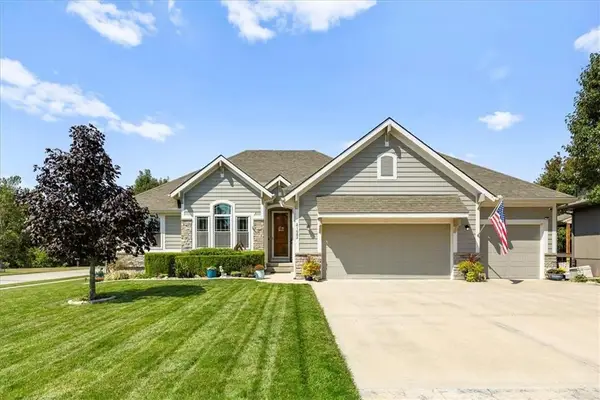 $525,000Active4 beds 3 baths2,779 sq. ft.
$525,000Active4 beds 3 baths2,779 sq. ft.21682 W 176th Terrace, Olathe, KS 66062
MLS# 2575806Listed by: REDFIN CORPORATION - New
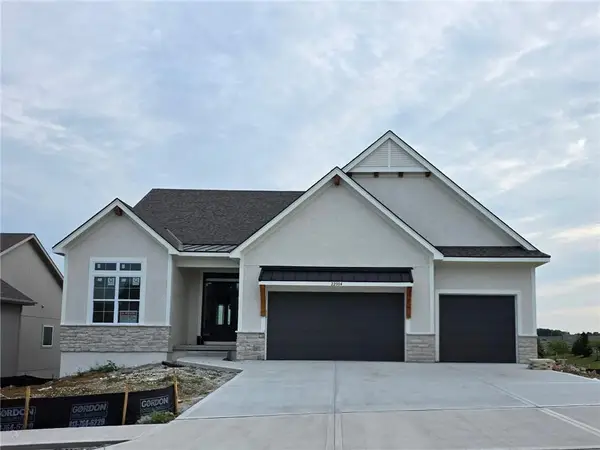 $840,000Active4 beds 3 baths3,440 sq. ft.
$840,000Active4 beds 3 baths3,440 sq. ft.22004 W 114th Court, Olathe, KS 66061
MLS# 2575680Listed by: REECENICHOLS - OVERLAND PARK
