25384 W 107th Terrace, Olathe, KS 66061
Local realty services provided by:ERA High Pointe Realty
25384 W 107th Terrace,Olathe, KS 66061
$2,375,000
- 4 Beds
- 5 Baths
- 5,245 sq. ft.
- Single family
- Active
Listed by:carrie hyer
Office:cedar creek realty llc.
MLS#:2475235
Source:MOKS_HL
Price summary
- Price:$2,375,000
- Price per sq. ft.:$452.81
- Monthly HOA dues:$186
About this home
Exceptional craftsmanship and breathtaking views from this Reverse 1.5 Story home by BK Builds on a 1 acre lot situated on a quiet cul-de-sac that backs to woods in Hidden Lake Estates of Cedar Creek with 5 CAR GARAGE! Enter through the 2-Story foyer that flows into the spacious great room that features a vaulted ceiling with beautiful beams and a gas fireplace with stone. The great room opens up to a large covered deck that overlooks the backyard, providing serene nature views and making it an ideal spot for entertaining guests or simply enjoying quiet moments of relaxation. The gourmet kitchen is a chef's dream, featuring a large island, 60" fridge, 60" gas range and walk-in pantry with a prep kitchen, perfect for hosting gatherings and preparing meals. The main level primary suite is a private retreat that boasts box vault ceilings and a spa-like bathroom with double vanities, a freestanding tub and walk-in shower and HUGE walk-in closet that conveniently connects to laundry room. The main level also includes a second bedroom with a private deck and an office/flex room. The lower level offers even more space for entertaining with a large recreation room featuring a wet bar that connects to the game room and wine cellar. There are also two generously sized bedrooms and two full baths downstairs. Suspended Slabs under the Garages provide tons of storage or flex space. Ample space to enjoy the outdoors on the covered deck or patio. You will fall in love here. Cedar Creek offers an array of amenities such as a 65-acre fishing and sailing lake, two swimming pools, a newly renovated two-story clubhouse with basketball, racquetball, and pickleball courts, lighted tennis courts, a sand volleyball court, and miles of trails and parks throughout the community, providing endless opportunities for outdoor recreation and relaxation. Designer finishes and upgrades throughout! Welcome Home.
Contact an agent
Home facts
- Year built:2024
- Listing ID #:2475235
- Added:524 day(s) ago
- Updated:September 16, 2025 at 07:33 PM
Rooms and interior
- Bedrooms:4
- Total bathrooms:5
- Full bathrooms:4
- Half bathrooms:1
- Living area:5,245 sq. ft.
Heating and cooling
- Cooling:Electric, Zoned
- Heating:Forced Air Gas, Zoned
Structure and exterior
- Roof:Composition
- Year built:2024
- Building area:5,245 sq. ft.
Schools
- High school:Olathe West
- Middle school:Mission Trail
- Elementary school:Cedar Creek
Utilities
- Water:City/Public
- Sewer:Public Sewer
Finances and disclosures
- Price:$2,375,000
- Price per sq. ft.:$452.81
New listings near 25384 W 107th Terrace
- New
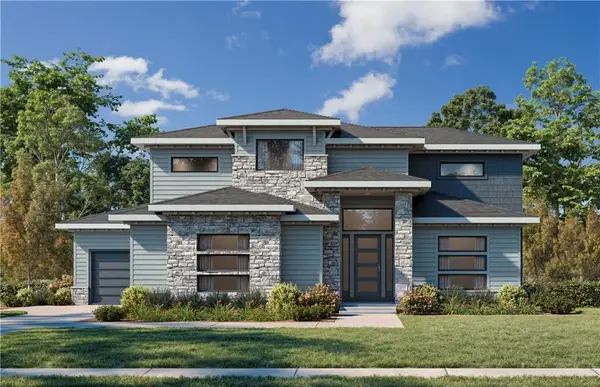 $888,550Active5 beds 4 baths3,030 sq. ft.
$888,550Active5 beds 4 baths3,030 sq. ft.16777 S Twilight Lane, Olathe, KS 66062
MLS# 2575967Listed by: RODROCK & ASSOCIATES REALTORS - Open Wed, 1 to 3pm
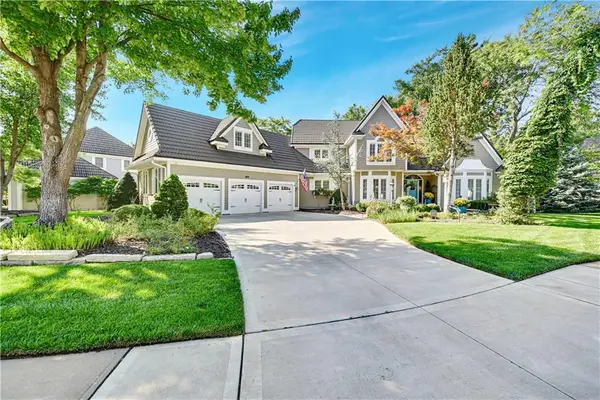 $995,000Active5 beds 5 baths5,376 sq. ft.
$995,000Active5 beds 5 baths5,376 sq. ft.26550 W 109th Street, Olathe, KS 66061
MLS# 2570052Listed by: REECENICHOLS - LEAWOOD - New
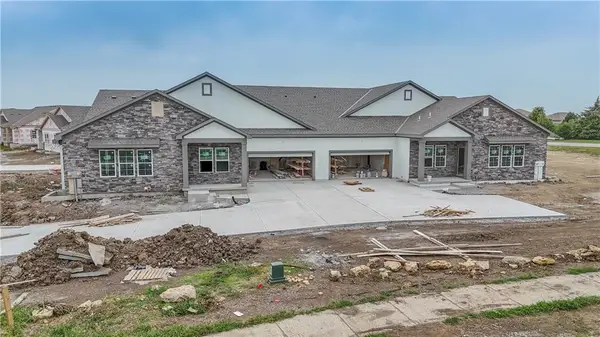 $494,950Active4 beds 3 baths2,753 sq. ft.
$494,950Active4 beds 3 baths2,753 sq. ft.109 S Diane Drive, Olathe, KS 66061
MLS# 2575693Listed by: KELLER WILLIAMS REALTY PARTNERS INC. - New
 $492,950Active4 beds 3 baths2,753 sq. ft.
$492,950Active4 beds 3 baths2,753 sq. ft.2255 W Dartmouth Street, Olathe, KS 66061
MLS# 2575697Listed by: KELLER WILLIAMS REALTY PARTNERS INC. - New
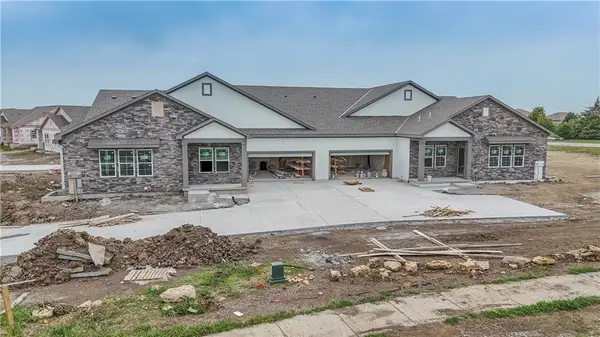 $492,950Active4 beds 3 baths2,753 sq. ft.
$492,950Active4 beds 3 baths2,753 sq. ft.2251 W Dartmouth Street, Olathe, KS 66061
MLS# 2575700Listed by: KELLER WILLIAMS REALTY PARTNERS INC. - New
 $634,950Active5 beds 4 baths2,850 sq. ft.
$634,950Active5 beds 4 baths2,850 sq. ft.2714 W Park Street, Olathe, KS 66061
MLS# 2575733Listed by: KELLER WILLIAMS REALTY PARTNERS INC. - New
 $745,000Active4 beds 3 baths2,738 sq. ft.
$745,000Active4 beds 3 baths2,738 sq. ft.15260 W 161st Court, Olathe, KS 66062
MLS# 2575832Listed by: WEICHERT, REALTORS WELCH & COM  $335,000Active2 beds 3 baths2,684 sq. ft.
$335,000Active2 beds 3 baths2,684 sq. ft.12001 S Tallgrass Drive #203, Olathe, KS 66061
MLS# 2569121Listed by: KELLER WILLIAMS REALTY PARTNERS INC.- New
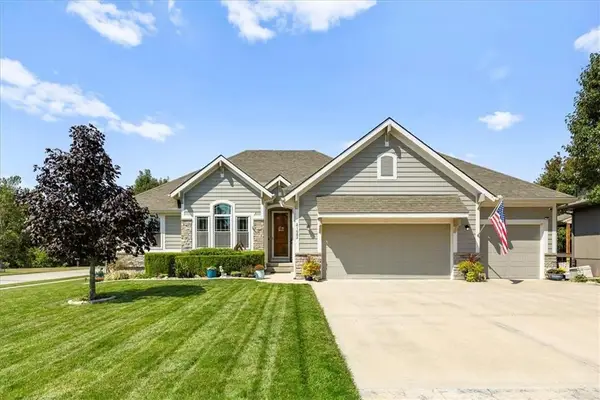 $525,000Active4 beds 3 baths2,779 sq. ft.
$525,000Active4 beds 3 baths2,779 sq. ft.21682 W 176th Terrace, Olathe, KS 66062
MLS# 2575806Listed by: REDFIN CORPORATION - New
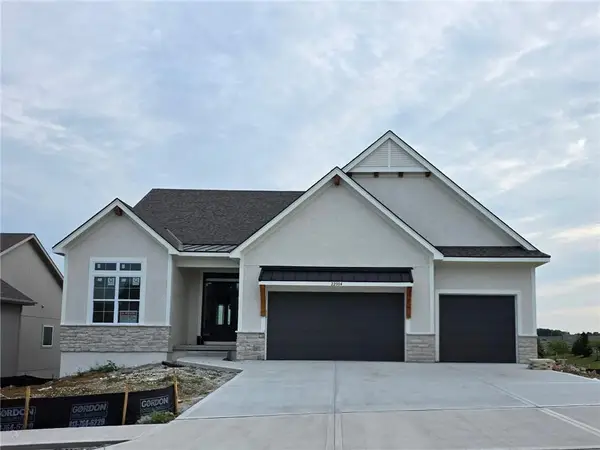 $840,000Active4 beds 3 baths3,440 sq. ft.
$840,000Active4 beds 3 baths3,440 sq. ft.22004 W 114th Court, Olathe, KS 66061
MLS# 2575680Listed by: REECENICHOLS - OVERLAND PARK
