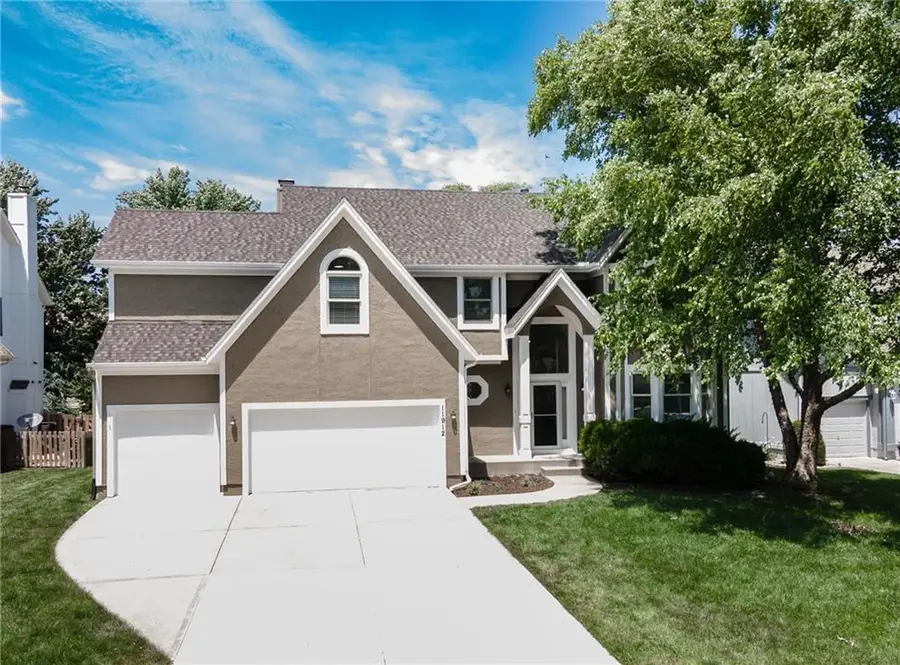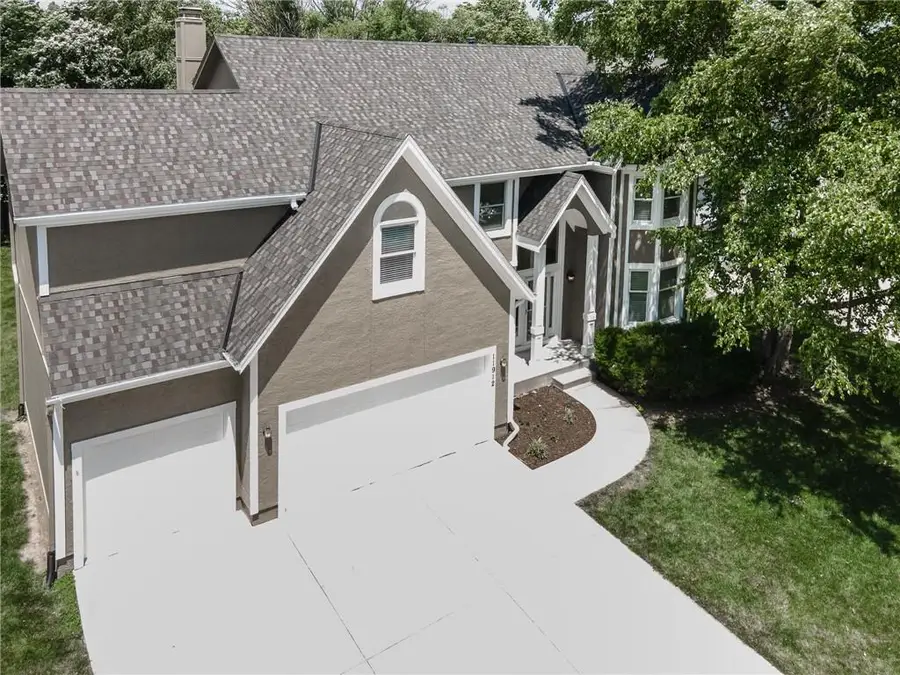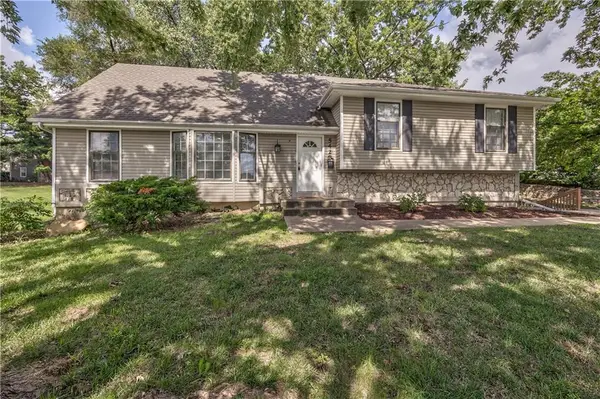11912 W 132nd Street, Overland Park, KS 66213
Local realty services provided by:ERA High Pointe Realty



11912 W 132nd Street,Overland Park, KS 66213
$584,900
- 4 Beds
- 4 Baths
- 2,928 sq. ft.
- Single family
- Active
Listed by:betty simmons team
Office:re/max premier realty
MLS#:2558411
Source:MOKS_HL
Price summary
- Price:$584,900
- Price per sq. ft.:$199.76
- Monthly HOA dues:$70.83
About this home
Move-in ready and nestled on a quiet cul-de-sac in Nottingham By The Green neighborhood! Step into a bright, welcoming entry that flows into formal living and dining areas—perfect for entertaining. The spacious family room with cozy fireplace opens to a large kitchen featuring an island, ideal for gatherings and everyday living. Upstairs, enjoy a versatile loft/den—perfect as a home office, playroom, or study zone.The primary suite offers a private sitting area and a generous bathroom with dual vanities, his and her closets and a vanity. Three additional bedrooms on 2nd floor. One has a private bathroom and the other two share a jack and jill bath. Utility Room on bedroom level. Recent updates include a new roof, fresh carpet, hardwood floor as been buffed and polished along with new interior and exterior paint. The tree-lined backyard with a patio offers the perfect space to relax or play—ready for its next family to call home!
Contact an agent
Home facts
- Year built:1997
- Listing Id #:2558411
- Added:50 day(s) ago
- Updated:August 14, 2025 at 04:41 PM
Rooms and interior
- Bedrooms:4
- Total bathrooms:4
- Full bathrooms:3
- Half bathrooms:1
- Living area:2,928 sq. ft.
Heating and cooling
- Cooling:Electric
- Heating:Forced Air Gas
Structure and exterior
- Roof:Composition
- Year built:1997
- Building area:2,928 sq. ft.
Schools
- High school:Olathe East
- Middle school:California Trail
- Elementary school:Bentwood
Utilities
- Water:City/Public
- Sewer:Public Sewer
Finances and disclosures
- Price:$584,900
- Price per sq. ft.:$199.76
New listings near 11912 W 132nd Street
- New
 $399,900Active4 beds 3 baths1,701 sq. ft.
$399,900Active4 beds 3 baths1,701 sq. ft.5428 W 102nd Street, Overland Park, KS 66207
MLS# 2569030Listed by: HOMESMART LEGACY - Open Sat, 12 to 2pmNew
 $450,000Active3 beds 3 baths2,401 sq. ft.
$450,000Active3 beds 3 baths2,401 sq. ft.6907 W 129 Place, Overland Park, KS 66209
MLS# 2568732Listed by: COMPASS REALTY GROUP - New
 $1,050,000Active6 beds 7 baths5,015 sq. ft.
$1,050,000Active6 beds 7 baths5,015 sq. ft.18309 Monrovia Street, Overland Park, KS 66013
MLS# 2568491Listed by: WEICHERT, REALTORS WELCH & COM - Open Sat, 12 to 3pmNew
 $649,950Active4 beds 5 baths4,237 sq. ft.
$649,950Active4 beds 5 baths4,237 sq. ft.13816 Haskins Street, Overland Park, KS 66221
MLS# 2568942Listed by: PLATINUM HOMES, INC. - Open Sat, 12 to 2pm
 $640,000Active4 beds 5 baths3,758 sq. ft.
$640,000Active4 beds 5 baths3,758 sq. ft.13119 Hadley Street, Overland Park, KS 66213
MLS# 2565723Listed by: REECENICHOLS - LEAWOOD  $153,500Active1 beds 1 baths828 sq. ft.
$153,500Active1 beds 1 baths828 sq. ft.7433 W 102nd Court, Overland Park, KS 66212
MLS# 2565897Listed by: REAL BROKER, LLC- Open Sat, 12 to 2pm
 $615,000Active4 beds 5 baths3,936 sq. ft.
$615,000Active4 beds 5 baths3,936 sq. ft.12914 Goddard Avenue, Overland Park, KS 66213
MLS# 2566285Listed by: RE/MAX REALTY SUBURBAN INC  $509,950Active3 beds 2 baths1,860 sq. ft.
$509,950Active3 beds 2 baths1,860 sq. ft.9525 Buena Vista Street, Overland Park, KS 66207
MLS# 2566406Listed by: RE/MAX STATE LINE- New
 $425,000Active3 beds 4 baths2,029 sq. ft.
$425,000Active3 beds 4 baths2,029 sq. ft.12565 Glenwood Street, Overland Park, KS 66209
MLS# 2567228Listed by: REECENICHOLS - LEAWOOD - New
 $500,000Active4 beds 4 baths2,998 sq. ft.
$500,000Active4 beds 4 baths2,998 sq. ft.9975 Marty Street, Overland Park, KS 66212
MLS# 2567341Listed by: RE/MAX STATE LINE
