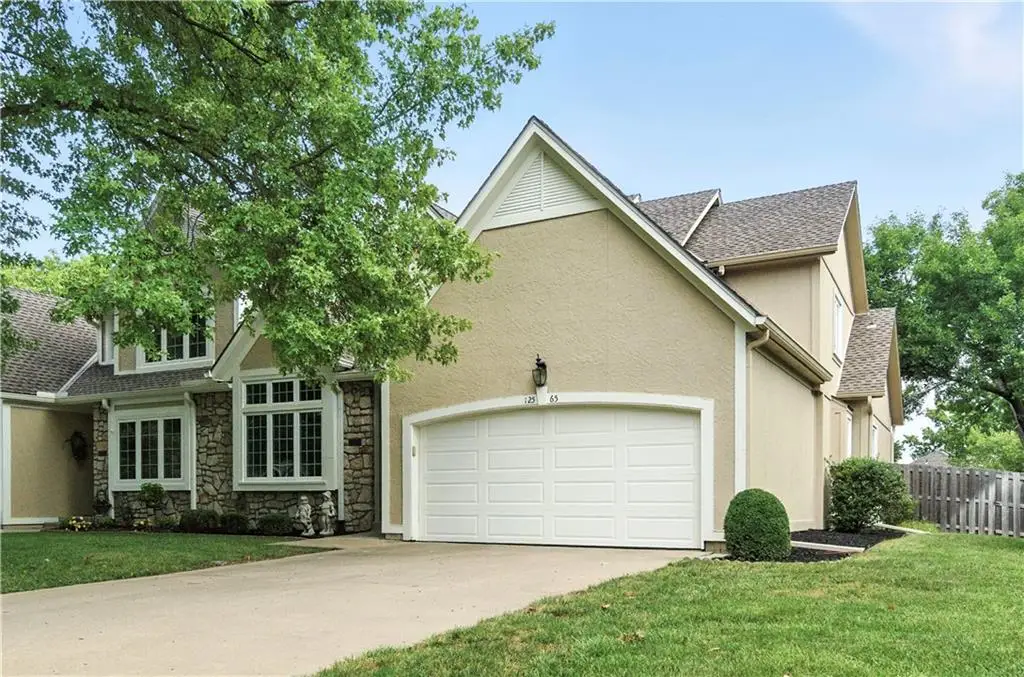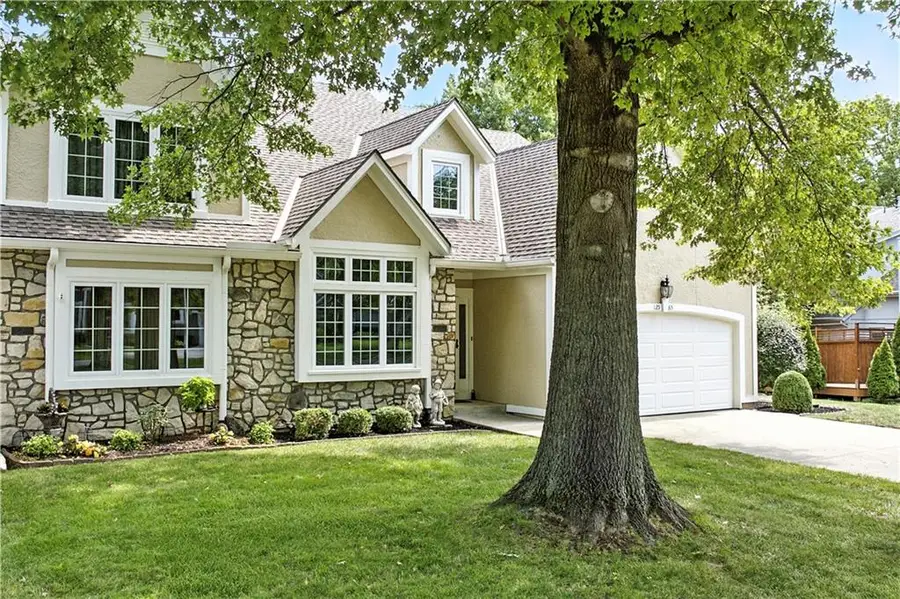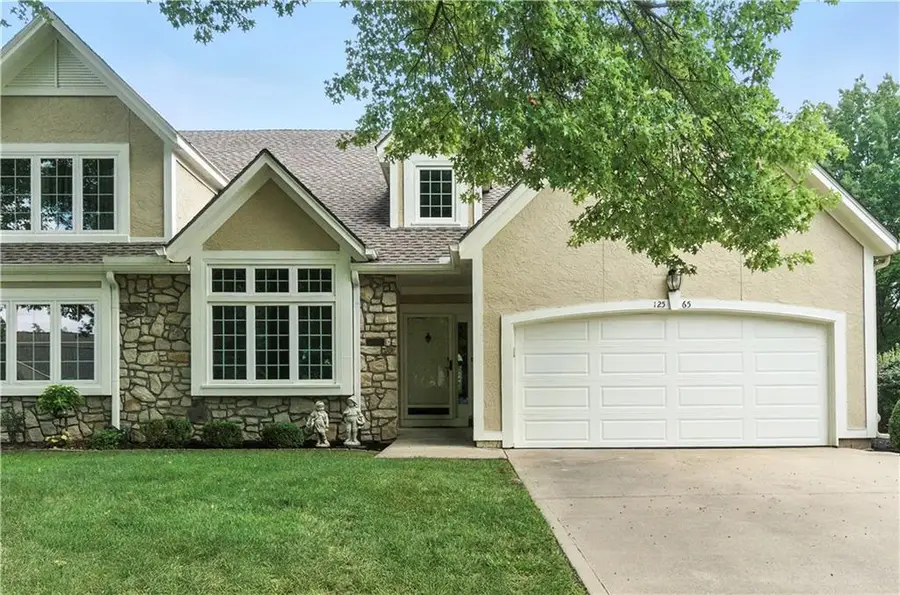12565 Glenwood Street, Overland Park, KS 66209
Local realty services provided by:ERA High Pointe Realty



12565 Glenwood Street,Overland Park, KS 66209
$425,000
- 3 Beds
- 4 Baths
- 2,029 sq. ft.
- Townhouse
- Active
Listed by:cjco team
Office:reecenichols - leawood
MLS#:2567228
Source:MOKS_HL
Price summary
- Price:$425,000
- Price per sq. ft.:$209.46
- Monthly HOA dues:$125
About this home
Welcome to effortless living in this charming maintenance provided townhome nestled in a prime Overland Park location! Thoughtfully designed for comfort and convenience, this home features a smart floor plan with main-level living and an additional bedroom or flex space perfect for guests or an office. Enjoy every day ease with a main-level laundry room, an eat-in kitchen for casual meals, and a formal living room ideal for entertaining. The spacious living room is a true highlight, boasting a boxed beam ceiling, cozy fireplace and large windows that fill the space with natural light. Upstairs you'll find a private retreat with it's own full bath and generous additional storage closet. Home has been freshly painted and well maintained and includes a 2 car garage. With maintenance provided and a highly desirable location close to shopping, dining and highway access this townhome is the perfect blend of low maintenance living and timeless style.
Contact an agent
Home facts
- Year built:1989
- Listing Id #:2567228
- Added:1 day(s) ago
- Updated:August 14, 2025 at 10:41 AM
Rooms and interior
- Bedrooms:3
- Total bathrooms:4
- Full bathrooms:3
- Half bathrooms:1
- Living area:2,029 sq. ft.
Heating and cooling
- Cooling:Electric
- Heating:Forced Air Gas
Structure and exterior
- Roof:Composition
- Year built:1989
- Building area:2,029 sq. ft.
Schools
- High school:Blue Valley North
- Middle school:Blue Valley
- Elementary school:Valley Park
Utilities
- Water:City/Public
- Sewer:Public Sewer
Finances and disclosures
- Price:$425,000
- Price per sq. ft.:$209.46
New listings near 12565 Glenwood Street
- New
 $1,050,000Active6 beds 8 baths5,015 sq. ft.
$1,050,000Active6 beds 8 baths5,015 sq. ft.18309 Monrovia Street, Overland Park, KS 66013
MLS# 2568491Listed by: WEICHERT, REALTORS WELCH & COM - Open Sat, 12 to 3pmNew
 $649,950Active4 beds 5 baths4,237 sq. ft.
$649,950Active4 beds 5 baths4,237 sq. ft.13816 Haskins Street, Overland Park, KS 66221
MLS# 2568942Listed by: PLATINUM HOMES, INC. - Open Thu, 5 to 7pm
 $640,000Active4 beds 5 baths3,758 sq. ft.
$640,000Active4 beds 5 baths3,758 sq. ft.13119 Hadley Street, Overland Park, KS 66213
MLS# 2565723Listed by: REECENICHOLS - LEAWOOD  $153,500Active1 beds 1 baths828 sq. ft.
$153,500Active1 beds 1 baths828 sq. ft.7433 W 102nd Court, Overland Park, KS 66212
MLS# 2565897Listed by: REAL BROKER, LLC $615,000Active4 beds 5 baths3,936 sq. ft.
$615,000Active4 beds 5 baths3,936 sq. ft.12914 Goddard Avenue, Overland Park, KS 66213
MLS# 2566285Listed by: RE/MAX REALTY SUBURBAN INC $509,950Active3 beds 2 baths1,860 sq. ft.
$509,950Active3 beds 2 baths1,860 sq. ft.9525 Buena Vista Street, Overland Park, KS 66207
MLS# 2566406Listed by: RE/MAX STATE LINE- New
 $500,000Active4 beds 4 baths2,998 sq. ft.
$500,000Active4 beds 4 baths2,998 sq. ft.9975 Marty Street, Overland Park, KS 66212
MLS# 2567341Listed by: RE/MAX STATE LINE - New
 $415,000Active5 beds 2 baths1,762 sq. ft.
$415,000Active5 beds 2 baths1,762 sq. ft.9121 Hayes Drive, Overland Park, KS 66212
MLS# 2567948Listed by: YOUR FUTURE ADDRESS, LLC - New
 $325,000Active2 beds 3 baths1,617 sq. ft.
$325,000Active2 beds 3 baths1,617 sq. ft.11924 Grandview Street, Overland Park, KS 66213
MLS# 2567949Listed by: YOUR FUTURE ADDRESS, LLC
