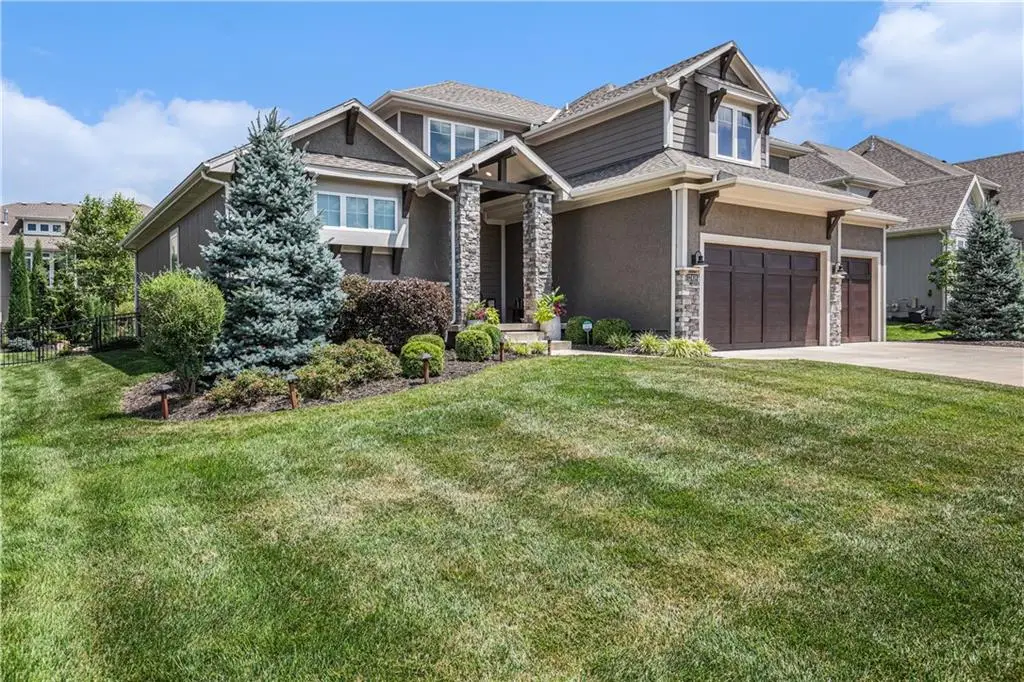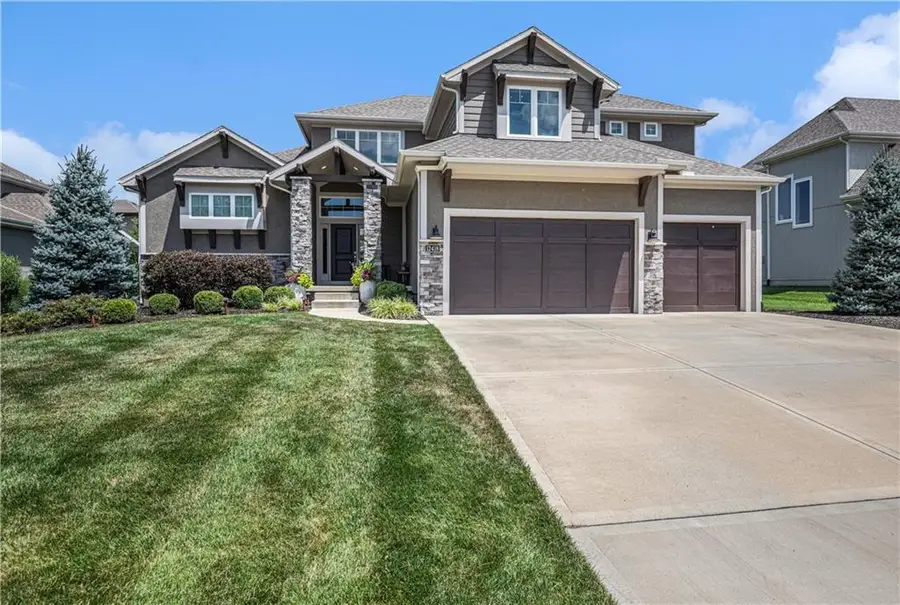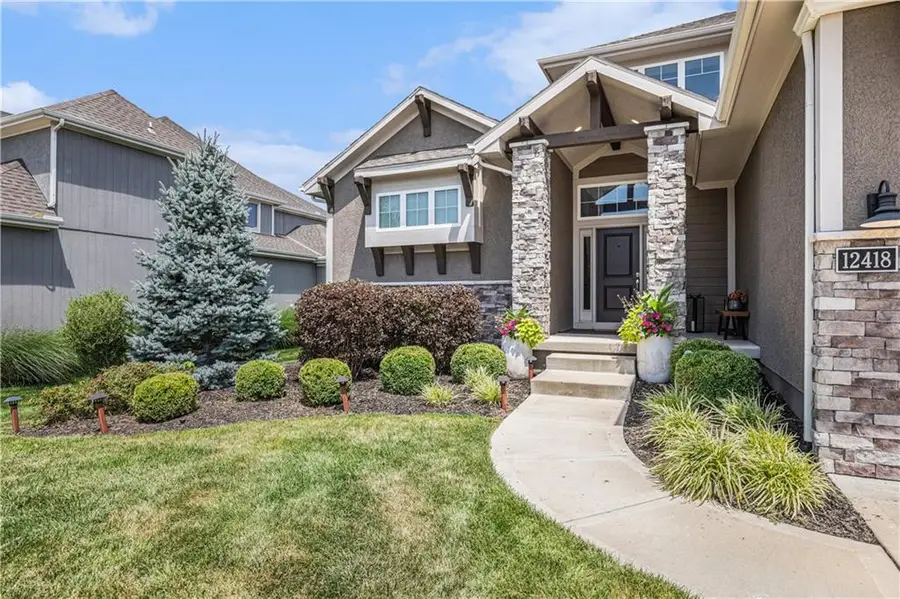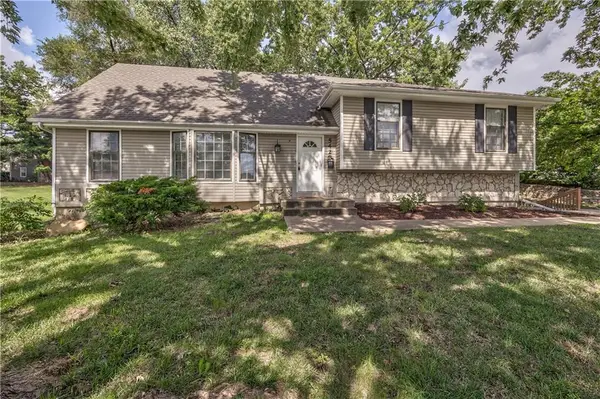12418 W 163rd Terrace, Overland Park, KS 66221
Local realty services provided by:ERA McClain Brothers



12418 W 163rd Terrace,Overland Park, KS 66221
$925,000
- 5 Beds
- 5 Baths
- 4,406 sq. ft.
- Single family
- Pending
Listed by:veronica jaster
Office:reecenichols - country club plaza
MLS#:2560186
Source:MOKS_HL
Price summary
- Price:$925,000
- Price per sq. ft.:$209.94
About this home
Welcome to this exceptional El Dorado II 1.5-story home in the premier Summerwood subdivision of Overland Park—offering better-than-new finishes and a thoughtfully expanded layout perfect for today’s modern lifestyle. Built in 2018 and beautifully enhanced since, this home now includes a professionally finished lower level, adding 1,360 sq ft of living space complete with a media/theatre room, spacious family room, dedicated hobby/workshop area, full bath, and additional bedroom—ideal for multigenerational living, remote work, or creative pursuits.
The open-concept main level boasts a show-stopping curved staircase, oversized prep kitchen, and a luxurious primary suite, all designed with functionality and style in mind. Sitting peacefully at the end of a cul-de-sac, this home is just steps from over 2.5 miles of scenic walking trails. Extensive professional landscaping and hardscaping create inviting outdoor spaces for play and relaxation.
Located in the award-winning Blue Valley School District, Summerwood offers a resort-style lifestyle with lakes, fountains, a stunning clubhouse, pool, and nature trails. Photos are of the actual home—don’t wait! Schedule your private tour today and settle in before the new school year begins!
Contact an agent
Home facts
- Year built:2018
- Listing Id #:2560186
- Added:27 day(s) ago
- Updated:July 28, 2025 at 04:39 PM
Rooms and interior
- Bedrooms:5
- Total bathrooms:5
- Full bathrooms:4
- Half bathrooms:1
- Living area:4,406 sq. ft.
Heating and cooling
- Cooling:Electric
- Heating:Natural Gas
Structure and exterior
- Roof:Composition
- Year built:2018
- Building area:4,406 sq. ft.
Schools
- High school:Blue Valley Southwest
- Middle school:Aubry Bend
- Elementary school:Timber Creek
Utilities
- Water:City/Public
- Sewer:Public Sewer
Finances and disclosures
- Price:$925,000
- Price per sq. ft.:$209.94
New listings near 12418 W 163rd Terrace
- New
 $399,900Active4 beds 3 baths1,701 sq. ft.
$399,900Active4 beds 3 baths1,701 sq. ft.5428 W 102nd Street, Overland Park, KS 66207
MLS# 2569030Listed by: HOMESMART LEGACY - Open Sat, 12 to 2pmNew
 $450,000Active3 beds 3 baths2,401 sq. ft.
$450,000Active3 beds 3 baths2,401 sq. ft.6907 W 129 Place, Overland Park, KS 66209
MLS# 2568732Listed by: COMPASS REALTY GROUP - New
 $1,050,000Active6 beds 7 baths5,015 sq. ft.
$1,050,000Active6 beds 7 baths5,015 sq. ft.18309 Monrovia Street, Overland Park, KS 66013
MLS# 2568491Listed by: WEICHERT, REALTORS WELCH & COM - Open Sat, 12 to 3pmNew
 $649,950Active4 beds 5 baths4,237 sq. ft.
$649,950Active4 beds 5 baths4,237 sq. ft.13816 Haskins Street, Overland Park, KS 66221
MLS# 2568942Listed by: PLATINUM HOMES, INC. - Open Sat, 12 to 2pm
 $640,000Active4 beds 5 baths3,758 sq. ft.
$640,000Active4 beds 5 baths3,758 sq. ft.13119 Hadley Street, Overland Park, KS 66213
MLS# 2565723Listed by: REECENICHOLS - LEAWOOD  $153,500Active1 beds 1 baths828 sq. ft.
$153,500Active1 beds 1 baths828 sq. ft.7433 W 102nd Court, Overland Park, KS 66212
MLS# 2565897Listed by: REAL BROKER, LLC- Open Sat, 12 to 2pm
 $615,000Active4 beds 5 baths3,936 sq. ft.
$615,000Active4 beds 5 baths3,936 sq. ft.12914 Goddard Avenue, Overland Park, KS 66213
MLS# 2566285Listed by: RE/MAX REALTY SUBURBAN INC  $509,950Active3 beds 2 baths1,860 sq. ft.
$509,950Active3 beds 2 baths1,860 sq. ft.9525 Buena Vista Street, Overland Park, KS 66207
MLS# 2566406Listed by: RE/MAX STATE LINE- New
 $425,000Active3 beds 4 baths2,029 sq. ft.
$425,000Active3 beds 4 baths2,029 sq. ft.12565 Glenwood Street, Overland Park, KS 66209
MLS# 2567228Listed by: REECENICHOLS - LEAWOOD - New
 $500,000Active4 beds 4 baths2,998 sq. ft.
$500,000Active4 beds 4 baths2,998 sq. ft.9975 Marty Street, Overland Park, KS 66212
MLS# 2567341Listed by: RE/MAX STATE LINE
