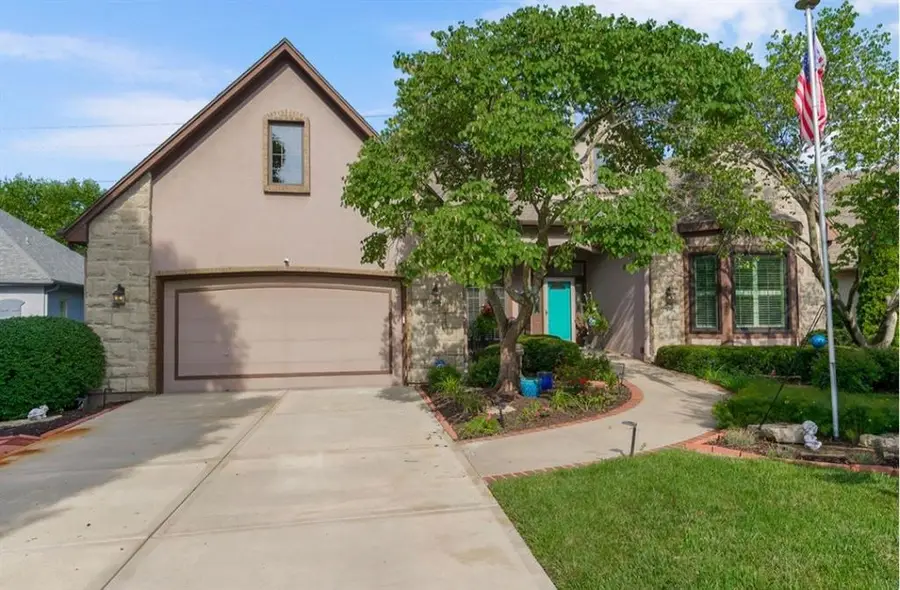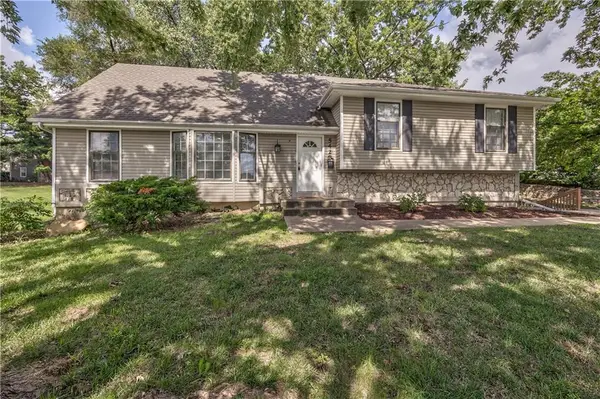12556 Farley Street, Overland Park, KS 66213
Local realty services provided by:ERA High Pointe Realty



12556 Farley Street,Overland Park, KS 66213
$629,999
- 4 Beds
- 4 Baths
- 3,297 sq. ft.
- Single family
- Active
Listed by:corrina hauer
Office:realty executives
MLS#:2559527
Source:MOKS_HL
Price summary
- Price:$629,999
- Price per sq. ft.:$191.08
- Monthly HOA dues:$165
About this home
*YOU'LL WANT TO SEE THIS VERY WELL MAINTAINED ONE OWNER HOME IN HIGHLY SOUGHT AFTER WHEATLEY SUBDIVISION*TUCKED BACK IN A QUIET CUL DE SAC STREET WITH MATURE SHADE TREES, WONDERFULLY LANDSCAPED & MAINTAINED LAWNS YOU'LL FIND THIS VERY WELL KEPT HOME*SELLERS HAD BUILDERS INCREASE THE HOME SIZE TO ACCOMODATE THEIR NEEDS SO IT'S A LITTLE BIGGER THAN THE OTHERS*TONS OF CABINETS & LOTS OF COUNTERTOP SPACE*OPEN FLOOR PLAN UP & DOWN*PERFECT ALL SEASON ROOM OVERLOOKS THE BEAUTIFUL SHADED BACKYARD & OPENS ON EACH END TO THE DINING AS WELL AS MASTER BDRM*SELLER RECENTLY ADDED A NEW MINI SPLIT HVAC UNIT TO THE ALL SEASON ROOM*TONS OF NATURAL LIGHT THROUGHOUT THE HOME*2 BSMT BDRMS HAVE LOTS OF WINDOWS, LARGE WALK IN CLOSETS & THEIR OWN BATHROOMS*BSMT FAMILY ROOM/REC ROOM AREA, ALONG WITH GREAT STORAGE SPACE*COVERED WALKOUT BACK PATIO LOOKS OVER THE TREE SHADED YARD & BEAUTIFUL LANDSCAPING*LOW HOA FEES COVER LAWN MAINTENANCE TOO*HOME HAS A LAWN SPRINKLER SYSTEM*HVAC & ROOF AREN'T VERY OLD*SELLER HAS REPLACED SOME APPLIANCES*ALL APPLIANCES STAY INCLUDING WASHER/DRYER/REFRIGERATOR*CORIAN COUNTERTOPS*HARDWOOD FLOORS*LOTS OF GREAT USABLE SPACE IN THIS HOME*MAIN FLOOR LAUNDRY HAS BUILT INS & A SINK*SELLERS HAVE DOWNSIZED & THE ESTATE SALE HAS BEEN COORDINATED SO PLEASE BEAR WITH US & EXCUSE THE MESS WHILE THAT IS ALL GETTING DONE*ESTATE SALE WON'T HAPPEN UNTIL 2ND WKND OF AUGUST*BASICALLY ANYTHING THAT'S LEFT IN THE HOUSE SHOULD BE IN THE ESTATE SALE*
Contact an agent
Home facts
- Year built:2001
- Listing Id #:2559527
- Added:15 day(s) ago
- Updated:August 02, 2025 at 11:41 PM
Rooms and interior
- Bedrooms:4
- Total bathrooms:4
- Full bathrooms:4
- Living area:3,297 sq. ft.
Heating and cooling
- Cooling:Electric
- Heating:Natural Gas
Structure and exterior
- Roof:Composition
- Year built:2001
- Building area:3,297 sq. ft.
Schools
- High school:Blue Valley NW
- Middle school:Oxford
- Elementary school:Oak Hill
Utilities
- Water:City/Public
- Sewer:Public Sewer
Finances and disclosures
- Price:$629,999
- Price per sq. ft.:$191.08
New listings near 12556 Farley Street
- New
 $399,900Active4 beds 3 baths1,701 sq. ft.
$399,900Active4 beds 3 baths1,701 sq. ft.5428 W 102nd Street, Overland Park, KS 66207
MLS# 2569030Listed by: HOMESMART LEGACY - Open Sat, 12 to 2pmNew
 $450,000Active3 beds 3 baths2,401 sq. ft.
$450,000Active3 beds 3 baths2,401 sq. ft.6907 W 129 Place, Overland Park, KS 66209
MLS# 2568732Listed by: COMPASS REALTY GROUP - New
 $1,050,000Active6 beds 7 baths5,015 sq. ft.
$1,050,000Active6 beds 7 baths5,015 sq. ft.18309 Monrovia Street, Overland Park, KS 66013
MLS# 2568491Listed by: WEICHERT, REALTORS WELCH & COM - Open Sat, 12 to 3pmNew
 $649,950Active4 beds 5 baths4,237 sq. ft.
$649,950Active4 beds 5 baths4,237 sq. ft.13816 Haskins Street, Overland Park, KS 66221
MLS# 2568942Listed by: PLATINUM HOMES, INC. - Open Sat, 12 to 2pm
 $640,000Active4 beds 5 baths3,758 sq. ft.
$640,000Active4 beds 5 baths3,758 sq. ft.13119 Hadley Street, Overland Park, KS 66213
MLS# 2565723Listed by: REECENICHOLS - LEAWOOD  $153,500Active1 beds 1 baths828 sq. ft.
$153,500Active1 beds 1 baths828 sq. ft.7433 W 102nd Court, Overland Park, KS 66212
MLS# 2565897Listed by: REAL BROKER, LLC- Open Sat, 12 to 2pm
 $615,000Active4 beds 5 baths3,936 sq. ft.
$615,000Active4 beds 5 baths3,936 sq. ft.12914 Goddard Avenue, Overland Park, KS 66213
MLS# 2566285Listed by: RE/MAX REALTY SUBURBAN INC  $509,950Active3 beds 2 baths1,860 sq. ft.
$509,950Active3 beds 2 baths1,860 sq. ft.9525 Buena Vista Street, Overland Park, KS 66207
MLS# 2566406Listed by: RE/MAX STATE LINE- New
 $425,000Active3 beds 4 baths2,029 sq. ft.
$425,000Active3 beds 4 baths2,029 sq. ft.12565 Glenwood Street, Overland Park, KS 66209
MLS# 2567228Listed by: REECENICHOLS - LEAWOOD - New
 $500,000Active4 beds 4 baths2,998 sq. ft.
$500,000Active4 beds 4 baths2,998 sq. ft.9975 Marty Street, Overland Park, KS 66212
MLS# 2567341Listed by: RE/MAX STATE LINE
