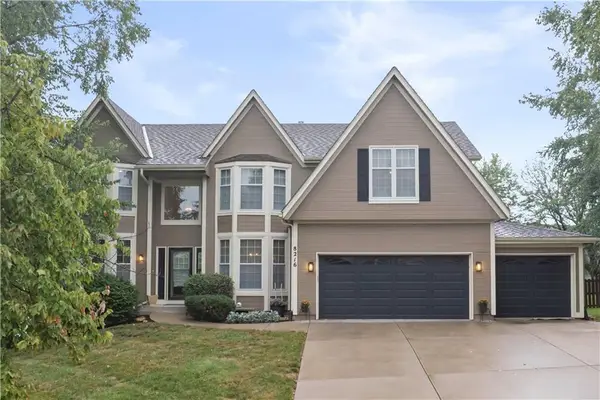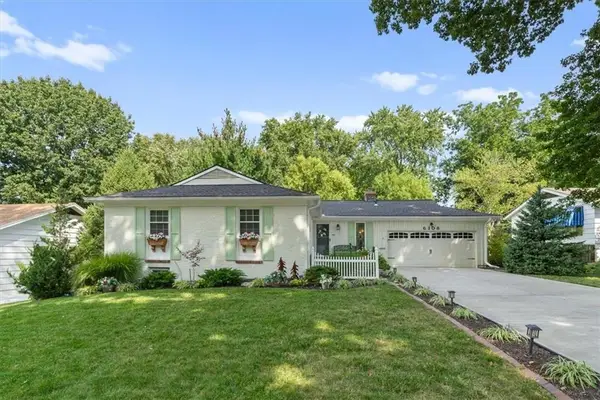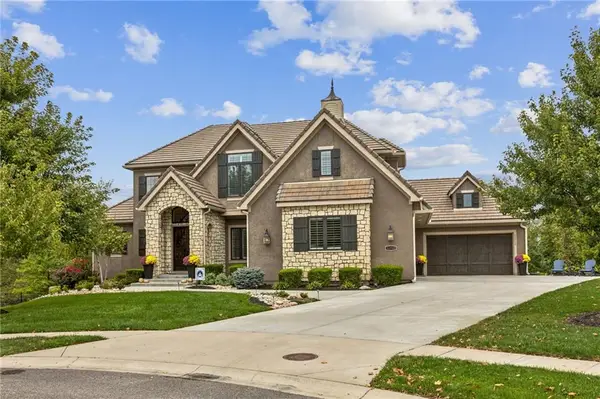9121 Hayes Drive, Overland Park, KS 66212
Local realty services provided by:ERA High Pointe Realty
9121 Hayes Drive,Overland Park, KS 66212
$399,900
- 5 Beds
- 2 Baths
- 1,762 sq. ft.
- Single family
- Active
Listed by:yfa team
Office:your future address, llc.
MLS#:2567948
Source:MOKS_HL
Price summary
- Price:$399,900
- Price per sq. ft.:$226.96
About this home
Stunning Designer Remodel – A True Showpiece! Every detail of this home has been thoughtfully updated with a designer’s touch. The refreshed exterior boasts striking curb appeal with fresh paint and bold contrasting trim. Step inside to refinished hardwood floors throughout and a brand-new kitchen featuring shaker-style cabinets, quartz and butcher block counters, stylish backsplash, and stainless steel appliances. The inviting living room showcases a beautiful fireplace, while a full bathroom is smartly tucked away for convenience. A charming bar area makes entertaining a breeze. Upstairs, you’ll find four spacious bedrooms and a spa-inspired bathroom. The finished lower level offers a fifth bedroom and abundant storage. Outside, enjoy the new sliding door leading to a deck that overlooks the large, fenced backyard—perfect for gatherings. No detail has been overlooked: new doors, trim, lighting, windows, garage EV charger, and more. This property offers a rare combination of style, comfort, and thoughtful upgrades—see the full updates list to appreciate it all!
Contact an agent
Home facts
- Year built:1965
- Listing ID #:2567948
- Added:42 day(s) ago
- Updated:September 25, 2025 at 12:33 PM
Rooms and interior
- Bedrooms:5
- Total bathrooms:2
- Full bathrooms:2
- Living area:1,762 sq. ft.
Heating and cooling
- Cooling:Electric
- Heating:Forced Air Gas
Structure and exterior
- Roof:Composition
- Year built:1965
- Building area:1,762 sq. ft.
Schools
- Middle school:Westridge
- Elementary school:Pawnee
Utilities
- Water:City/Public
- Sewer:Public Sewer
Finances and disclosures
- Price:$399,900
- Price per sq. ft.:$226.96
New listings near 9121 Hayes Drive
 $419,900Active4 beds 3 baths2,128 sq. ft.
$419,900Active4 beds 3 baths2,128 sq. ft.9818 Melrose Street, Overland Park, KS 66214
MLS# 2559516Listed by: S HARVEY REAL ESTATE SERVICES- New
 $249,999Active2 beds 2 baths2,178 sq. ft.
$249,999Active2 beds 2 baths2,178 sq. ft.9505 Perry Lane, Overland Park, KS 66212
MLS# 2577136Listed by: WEST VILLAGE REALTY  $630,000Active4 beds 5 baths3,635 sq. ft.
$630,000Active4 beds 5 baths3,635 sq. ft.12704 W 138th Place, Overland Park, KS 66221
MLS# 2569726Listed by: WEICHERT, REALTORS WELCH & COM- Open Thu, 4 to 6pm
 $850,000Active4 beds 5 baths3,869 sq. ft.
$850,000Active4 beds 5 baths3,869 sq. ft.16125 Earnshaw Street, Overland Park, KS 66221
MLS# 2571955Listed by: REECENICHOLS - LEAWOOD  $579,000Active4 beds 5 baths4,003 sq. ft.
$579,000Active4 beds 5 baths4,003 sq. ft.13163 Kessler Street, Overland Park, KS 66213
MLS# 2574235Listed by: WEICHERT, REALTORS WELCH & COM- Open Thu, 5 to 7pm
 $335,000Active3 beds 3 baths1,398 sq. ft.
$335,000Active3 beds 3 baths1,398 sq. ft.15530 Marty Street, Overland Park, KS 66223
MLS# 2574310Listed by: KW DIAMOND PARTNERS  $775,000Active4 beds 3 baths3,016 sq. ft.
$775,000Active4 beds 3 baths3,016 sq. ft.13808 Monrovia Street, Overland Park, KS 66221
MLS# 2574915Listed by: KELLER WILLIAMS REALTY PARTNERS INC. $600,000Active4 beds 4 baths3,390 sq. ft.
$600,000Active4 beds 4 baths3,390 sq. ft.8216 W 146th Terrace, Overland Park, KS 66223
MLS# 2575386Listed by: KELLER WILLIAMS REALTY PARTNERS INC.- Open Fri, 4 to 6pmNew
 $500,000Active3 beds 3 baths2,291 sq. ft.
$500,000Active3 beds 3 baths2,291 sq. ft.6108 W 85th Terrace, Overland Park, KS 66207
MLS# 2575434Listed by: KW KANSAS CITY METRO  $1,650,000Active5 beds 7 baths5,307 sq. ft.
$1,650,000Active5 beds 7 baths5,307 sq. ft.11712 W 164th Place, Overland Park, KS 66221
MLS# 2575488Listed by: WEICHERT, REALTORS WELCH & COM
