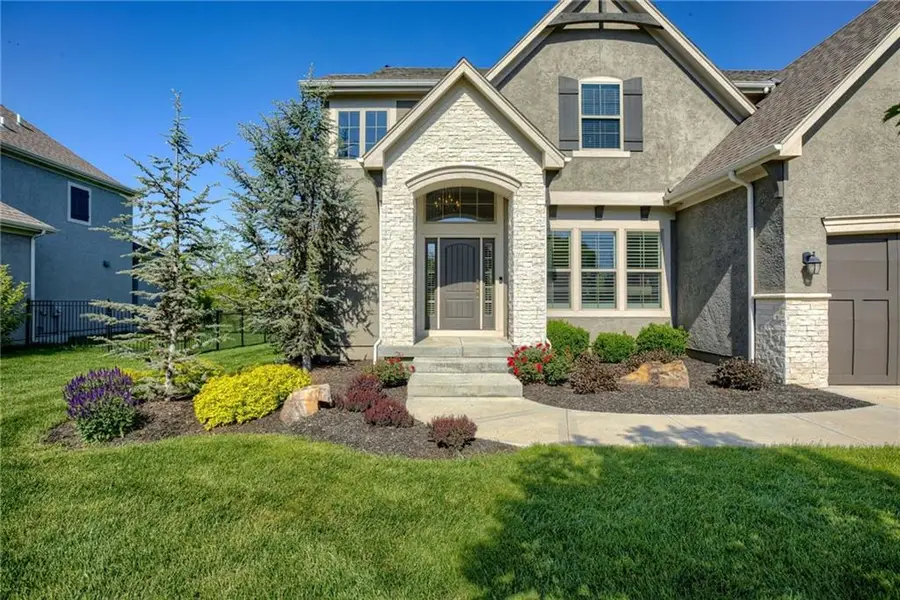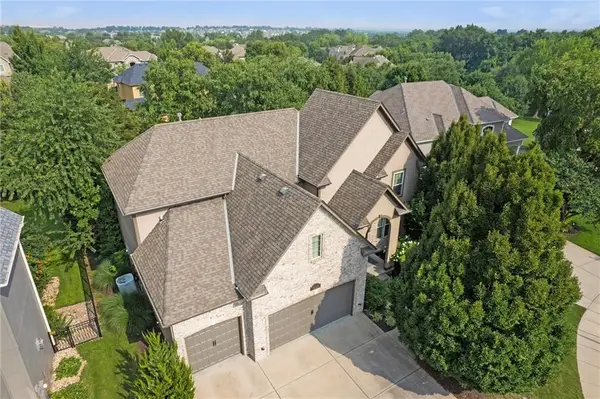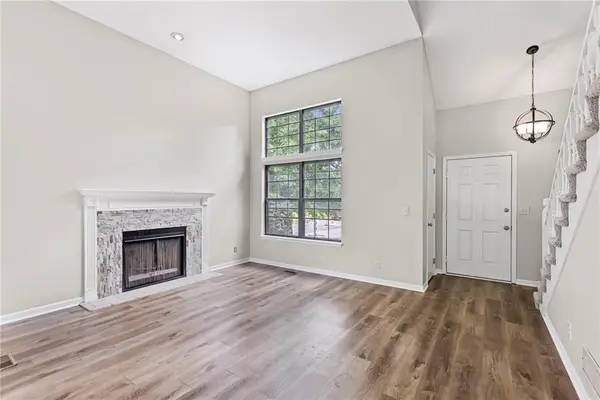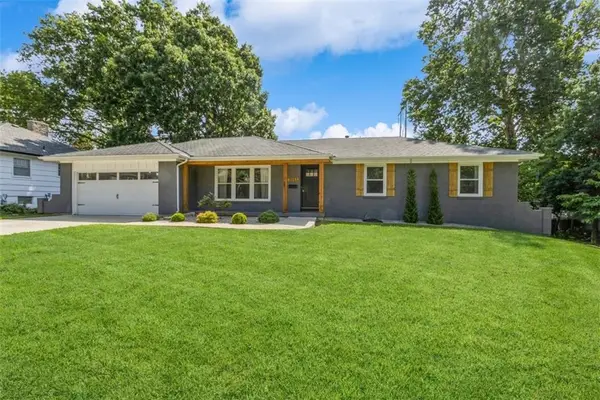16200 Stearns Street, Overland Park, KS 66221
Local realty services provided by:ERA McClain Brothers



16200 Stearns Street,Overland Park, KS 66221
$829,000
- 4 Beds
- 4 Baths
- 3,127 sq. ft.
- Single family
- Active
Listed by:aravind pentapati
Office:platinum realty llc.
MLS#:2549758
Source:MOKS_HL
Price summary
- Price:$829,000
- Price per sq. ft.:$265.11
- Monthly HOA dues:$100
About this home
GREAT OPPERTUNITY - Seller is offering a CREDIT towards interest rate buydown with an acceptable offer.
Welcome to this impeccably maintained former model home in the highly sought-after Mills Crossing community, within the award-winning Blue Valley School District—ideal for families seeking top-rated schools and a vibrant, upscale neighborhood. Built in 2018 and lightly lived in, this elegant two-story offers a perfect blend of luxury, comfort, and functionality. Step into the open Great Room with a wall of windows and a stunning floor-to-ceiling stone fireplace that sets a warm, inviting tone. The gourmet Kitchen features a large center island, quartz countertops, a walk-through butler’s pantry, gas stove, and stainless steel smart appliances (refrigerator, dishwasher, washer, and dryer—all approx. 3 years old)—ideal for both everyday meals and entertaining. The main level also includes custom white oak hardwood floors, a bright Sun Room, and a private Study—perfect for working from home or relaxing. Plantation shutters add timeless elegance and privacy throughout. Step out to the covered patio and enjoy peaceful greenspace views and a beautifully landscaped yard, maintained with a smart sprinkler system. Upstairs, you’ll find spacious bedrooms with walk-in closets and a large second-floor laundry room with tile flooring. All bathrooms feature sleek tile finishes for a clean, modern look. For peace of mind, the home includes a Ring Whole Home Enhanced Security Kit, Google Nest thermostats, and smart appliances for efficient, secure living. Additional highlights: Covered patio for outdoor entertaining Smart sprinkler system Ring Alarm System with motion detection Plantation shutters on the main level Located on a street lined with million-dollar homes but priced below, this home offers exceptional value in one of Blue Valley’s most desirable neighborhoods. Schedule your private showing today—this gem won’t last!
Contact an agent
Home facts
- Year built:2018
- Listing Id #:2549758
- Added:62 day(s) ago
- Updated:August 02, 2025 at 04:48 AM
Rooms and interior
- Bedrooms:4
- Total bathrooms:4
- Full bathrooms:3
- Half bathrooms:1
- Living area:3,127 sq. ft.
Heating and cooling
- Cooling:Electric
- Heating:Natural Gas
Structure and exterior
- Roof:Composition
- Year built:2018
- Building area:3,127 sq. ft.
Schools
- High school:Blue Valley Southwest
- Middle school:Aubry Bend
- Elementary school:Timber Creek
Utilities
- Water:City/Public
- Sewer:Public Sewer
Finances and disclosures
- Price:$829,000
- Price per sq. ft.:$265.11
New listings near 16200 Stearns Street
- Open Sat, 12 to 2pm
 $719,900Active5 beds 5 baths4,380 sq. ft.
$719,900Active5 beds 5 baths4,380 sq. ft.16305 Goddard Street, Overland Park, KS 66221
MLS# 2562337Listed by: RE/MAX STATE LINE - New
 $899,000Active6 beds 5 baths4,468 sq. ft.
$899,000Active6 beds 5 baths4,468 sq. ft.18324 Monrovia Street, Bucyrus, KS 66013
MLS# 2566380Listed by: KW KANSAS CITY METRO  $600,000Active4 beds 5 baths3,502 sq. ft.
$600,000Active4 beds 5 baths3,502 sq. ft.10209 W 126th Street, Overland Park, KS 66213
MLS# 2553812Listed by: KW KANSAS CITY METRO- Open Sat, 10am to 12pmNew
 $479,000Active4 beds 3 baths1,932 sq. ft.
$479,000Active4 beds 3 baths1,932 sq. ft.6100 W 85th Terrace, Overland Park, KS 66207
MLS# 2559143Listed by: EXP REALTY LLC - New
 $475,000Active3 beds 4 baths2,242 sq. ft.
$475,000Active3 beds 4 baths2,242 sq. ft.5124 W 120th Terrace, Overland Park, KS 66209
MLS# 2565694Listed by: REECENICHOLS - LEAWOOD - New
 $925,000Active5 beds 5 baths4,534 sq. ft.
$925,000Active5 beds 5 baths4,534 sq. ft.16865 Bluejacket Street, Overland Park, KS 66221
MLS# 2566056Listed by: KELLER WILLIAMS REALTY PARTNERS INC. - New
 $315,000Active3 beds 3 baths1,416 sq. ft.
$315,000Active3 beds 3 baths1,416 sq. ft.10600 W 115th Terrace, Overland Park, KS 66210
MLS# 2566672Listed by: REECENICHOLS - LEAWOOD  $450,000Active4 beds 3 baths3,004 sq. ft.
$450,000Active4 beds 3 baths3,004 sq. ft.10600 W 101st Terrace, Overland Park, KS 66214
MLS# 2556679Listed by: KELLER WILLIAMS REALTY PARTNERS INC.- Open Sat, 12 to 2pm
 $625,000Active5 beds 3 baths2,447 sq. ft.
$625,000Active5 beds 3 baths2,447 sq. ft.9943 Linden Street, Overland Park, KS 66207
MLS# 2557011Listed by: REECENICHOLS -THE VILLAGE - Open Sat, 2 to 4pm
 $625,000Active4 beds 5 baths4,193 sq. ft.
$625,000Active4 beds 5 baths4,193 sq. ft.14312 Bond Street, Overland Park, KS 66221
MLS# 2557893Listed by: REECENICHOLS - LEAWOOD
