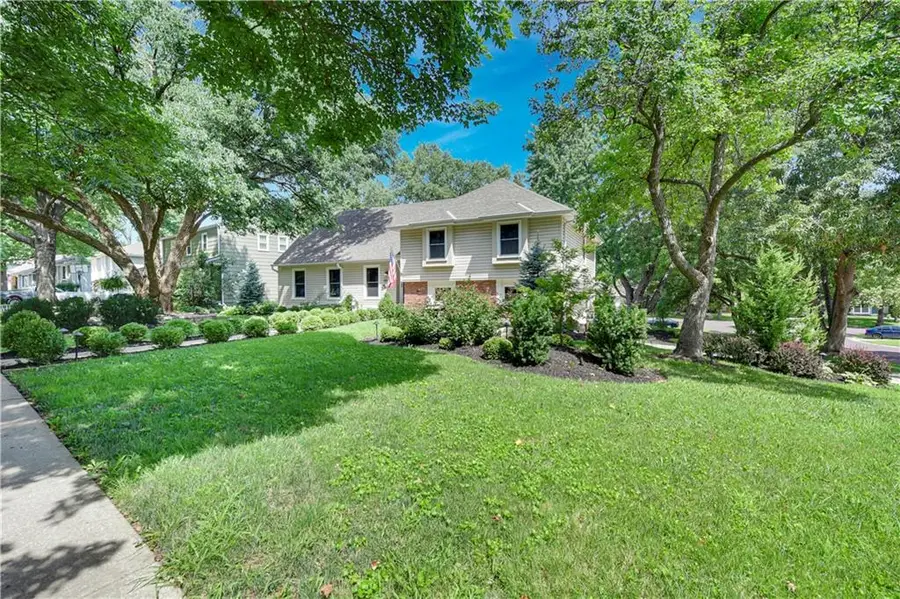10600 W 101st Terrace, Overland Park, KS 66214
Local realty services provided by:ERA High Pointe Realty



10600 W 101st Terrace,Overland Park, KS 66214
$450,000
- 4 Beds
- 3 Baths
- 3,004 sq. ft.
- Single family
- Active
Listed by:stacey saladin
Office:keller williams realty partners inc.
MLS#:2556679
Source:MOKS_HL
Price summary
- Price:$450,000
- Price per sq. ft.:$149.8
About this home
** SUPER STYLISH HOME IN DESIRABLE OAK PARK NEIGHBORHOOD! ** So much CHARM and CHARACTER in this thoughtfully designed home * LOTS OF LIVING SPACE as one of the larger homes in this neighborhood * TWO LIVING SPACES, including a cozy family room with gas fireplace just off the kitchen, as well as a formal living room/lounge area * Formal dining room space could double as a home office area * BRIGHT SUNNY kitchen with white cabinets and tons of counter and storage space, granite countertops, plus a moveable center island * GORGEOUS, rich hardwoods throughout the home except for the family room, which has carpet * All bedrooms have ceiling fans * 4th bedroom is a loft area and has a mini-split to keep the temperature cool in the summer * SUPER CUTE laundry room & half bath area, with built-in storage space * INCREDIBLE home gym - you have to see this to believe it!! * GREAT outdoor space including TWO PATIOS, plus lots of pretty trees and EXTENSIVE professional landscaping & lighting has been done to make this home stand out as a BEAUTY in the neighborhood! * NEWER furnace, NEWER garage doors and openers, NEWER hot water heater, radon mitigation system, NEWER washer/dryer to stay * DON'T MISS THIS ONE - IT'S A SPECIAL HOME! **
Contact an agent
Home facts
- Year built:1968
- Listing Id #:2556679
- Added:13 day(s) ago
- Updated:August 10, 2025 at 03:03 PM
Rooms and interior
- Bedrooms:4
- Total bathrooms:3
- Full bathrooms:2
- Half bathrooms:1
- Living area:3,004 sq. ft.
Heating and cooling
- Cooling:Attic Fan, Electric
- Heating:Natural Gas
Structure and exterior
- Roof:Composition
- Year built:1968
- Building area:3,004 sq. ft.
Schools
- High school:SM South
- Middle school:Indian Woods
- Elementary school:Oak Park Carpenter
Utilities
- Water:City/Public
- Sewer:Public Sewer
Finances and disclosures
- Price:$450,000
- Price per sq. ft.:$149.8
New listings near 10600 W 101st Terrace
- New
 $450,000Active3 beds 3 baths2,401 sq. ft.
$450,000Active3 beds 3 baths2,401 sq. ft.6907 W 129 Place, Leawood, KS 66209
MLS# 2568732Listed by: COMPASS REALTY GROUP - New
 $1,050,000Active6 beds 8 baths5,015 sq. ft.
$1,050,000Active6 beds 8 baths5,015 sq. ft.18309 Monrovia Street, Overland Park, KS 66013
MLS# 2568491Listed by: WEICHERT, REALTORS WELCH & COM - Open Sat, 12 to 3pmNew
 $649,950Active4 beds 5 baths4,237 sq. ft.
$649,950Active4 beds 5 baths4,237 sq. ft.13816 Haskins Street, Overland Park, KS 66221
MLS# 2568942Listed by: PLATINUM HOMES, INC. - Open Thu, 5 to 7pm
 $640,000Active4 beds 5 baths3,758 sq. ft.
$640,000Active4 beds 5 baths3,758 sq. ft.13119 Hadley Street, Overland Park, KS 66213
MLS# 2565723Listed by: REECENICHOLS - LEAWOOD  $153,500Active1 beds 1 baths828 sq. ft.
$153,500Active1 beds 1 baths828 sq. ft.7433 W 102nd Court, Overland Park, KS 66212
MLS# 2565897Listed by: REAL BROKER, LLC- Open Sat, 12 to 2pm
 $615,000Active4 beds 5 baths3,936 sq. ft.
$615,000Active4 beds 5 baths3,936 sq. ft.12914 Goddard Avenue, Overland Park, KS 66213
MLS# 2566285Listed by: RE/MAX REALTY SUBURBAN INC  $509,950Active3 beds 2 baths1,860 sq. ft.
$509,950Active3 beds 2 baths1,860 sq. ft.9525 Buena Vista Street, Overland Park, KS 66207
MLS# 2566406Listed by: RE/MAX STATE LINE- New
 $425,000Active3 beds 4 baths2,029 sq. ft.
$425,000Active3 beds 4 baths2,029 sq. ft.12565 Glenwood Street, Overland Park, KS 66209
MLS# 2567228Listed by: REECENICHOLS - LEAWOOD - New
 $500,000Active4 beds 4 baths2,998 sq. ft.
$500,000Active4 beds 4 baths2,998 sq. ft.9975 Marty Street, Overland Park, KS 66212
MLS# 2567341Listed by: RE/MAX STATE LINE - New
 $415,000Active5 beds 2 baths1,762 sq. ft.
$415,000Active5 beds 2 baths1,762 sq. ft.9121 Hayes Drive, Overland Park, KS 66212
MLS# 2567948Listed by: YOUR FUTURE ADDRESS, LLC
