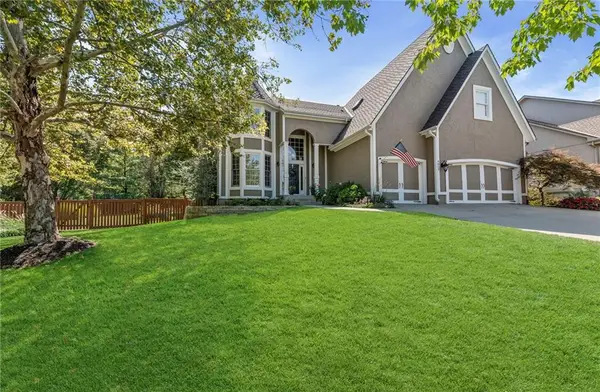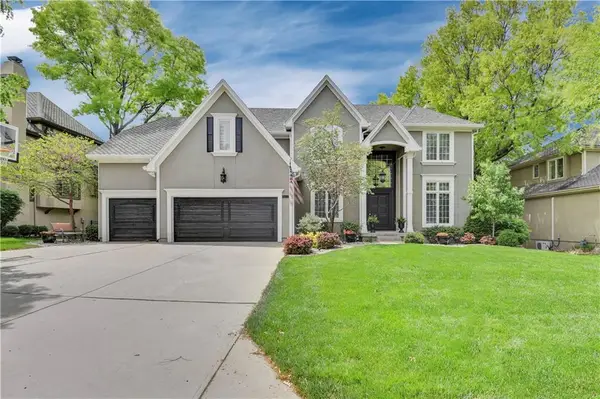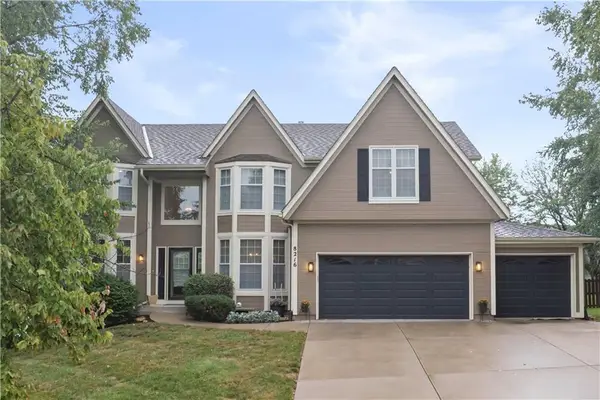16865 Bluejacket Street, Overland Park, KS 66221
Local realty services provided by:ERA McClain Brothers
16865 Bluejacket Street,Overland Park, KS 66221
$899,900
- 5 Beds
- 5 Baths
- 4,534 sq. ft.
- Single family
- Active
Listed by:miles rost
Office:keller williams realty partners inc.
MLS#:2566056
Source:MOKS_HL
Price summary
- Price:$899,900
- Price per sq. ft.:$198.48
- Monthly HOA dues:$106.08
About this home
Welcome to this amazing 2-story home full of character and warmth in the highly desirable Coffee Creek Crossings in Overland Park! Nestled on a beautifully landscaped lot with luscious trees, flowers, accent lighting and more the backyard will be your oasis. At the heart of the home, the welcoming kitchen opens to a breakfast nook and out to the covered deck and fireplace - ideal for casual meals or peaceful evenings outdoors. The gourmet kitchen is a chef’s dream with high-end appliances, brilliant lighting, large walk-in pantry and hardwood flooring throughout. The main level also offers an office/5th bedroom option, large living room, and formal dining room. You will find 4 more bedrooms as you wind up the beautiful spiral staircase to the second floor, including a primary suite with the laundry room conveniently connected to its huge walk-in closet and spacious bath. Two additional bedrooms share a Jack-and-Jill bath, and the fourth has its own bathroom and walk-in closet.
The expansive walk-out lower-level features a wet bar, spacious rec room and a dedicated fitness room making it a great entertainment space for family and friends. The bonus room is perfect to use as a playroom, for crafting and more. Direct access to the luxurious patio with a designated seating area for your morning coffee or evening gathering with neighbors, an eating area complete with a built-in grill. To top it all off, this home is equipped with a home automation system where you can control the lights, audio, security and irrigation at your fingertips!
This home has been impeccably maintained and is move-in ready. Neighborhood amenities including zero-entry pool, playground, sport court, trails, and community green spaces create an active, connected lifestyle —all just minutes from top-rated schools, shopping, restaurants, and highway access. A true gem in a prime location!
Contact an agent
Home facts
- Year built:2012
- Listing ID #:2566056
- Added:55 day(s) ago
- Updated:September 25, 2025 at 12:33 PM
Rooms and interior
- Bedrooms:5
- Total bathrooms:5
- Full bathrooms:5
- Living area:4,534 sq. ft.
Heating and cooling
- Cooling:Electric
- Heating:Forced Air Gas, Natural Gas
Structure and exterior
- Roof:Composition
- Year built:2012
- Building area:4,534 sq. ft.
Schools
- High school:Blue Valley Southwest
- Middle school:Aubry Bend
- Elementary school:Wolf Springs
Utilities
- Water:City/Public
- Sewer:Public Sewer
Finances and disclosures
- Price:$899,900
- Price per sq. ft.:$198.48
New listings near 16865 Bluejacket Street
 $765,000Active5 beds 5 baths4,254 sq. ft.
$765,000Active5 beds 5 baths4,254 sq. ft.9013 W 148th Street, Overland Park, KS 66221
MLS# 2575549Listed by: REECENICHOLS - COUNTRY CLUB PLAZA- Open Sat, 1 to 3pmNew
 $799,000Active4 beds 5 baths4,875 sq. ft.
$799,000Active4 beds 5 baths4,875 sq. ft.5817 W 147th Place, Overland Park, KS 66223
MLS# 2577601Listed by: COMPASS REALTY GROUP  $419,900Active4 beds 3 baths2,128 sq. ft.
$419,900Active4 beds 3 baths2,128 sq. ft.9818 Melrose Street, Overland Park, KS 66214
MLS# 2559516Listed by: S HARVEY REAL ESTATE SERVICES- New
 $249,999Active2 beds 2 baths2,178 sq. ft.
$249,999Active2 beds 2 baths2,178 sq. ft.9505 Perry Lane, Overland Park, KS 66212
MLS# 2577136Listed by: WEST VILLAGE REALTY  $630,000Active4 beds 5 baths3,635 sq. ft.
$630,000Active4 beds 5 baths3,635 sq. ft.12704 W 138th Place, Overland Park, KS 66221
MLS# 2569726Listed by: WEICHERT, REALTORS WELCH & COM- Open Thu, 4 to 6pm
 $850,000Active4 beds 5 baths3,869 sq. ft.
$850,000Active4 beds 5 baths3,869 sq. ft.16125 Earnshaw Street, Overland Park, KS 66221
MLS# 2571955Listed by: REECENICHOLS - LEAWOOD  $579,000Active4 beds 5 baths4,003 sq. ft.
$579,000Active4 beds 5 baths4,003 sq. ft.13163 Kessler Street, Overland Park, KS 66213
MLS# 2574235Listed by: WEICHERT, REALTORS WELCH & COM- Open Thu, 5 to 7pm
 $335,000Active3 beds 3 baths1,398 sq. ft.
$335,000Active3 beds 3 baths1,398 sq. ft.15530 Marty Street, Overland Park, KS 66223
MLS# 2574310Listed by: KW DIAMOND PARTNERS  $775,000Active4 beds 3 baths3,016 sq. ft.
$775,000Active4 beds 3 baths3,016 sq. ft.13808 Monrovia Street, Overland Park, KS 66221
MLS# 2574915Listed by: KELLER WILLIAMS REALTY PARTNERS INC. $600,000Active4 beds 4 baths3,390 sq. ft.
$600,000Active4 beds 4 baths3,390 sq. ft.8216 W 146th Terrace, Overland Park, KS 66223
MLS# 2575386Listed by: KELLER WILLIAMS REALTY PARTNERS INC.
